2629 E Fairway Village Drive, Greenfield, IN 46140
Local realty services provided by:Better Homes and Gardens Real Estate Gold Key
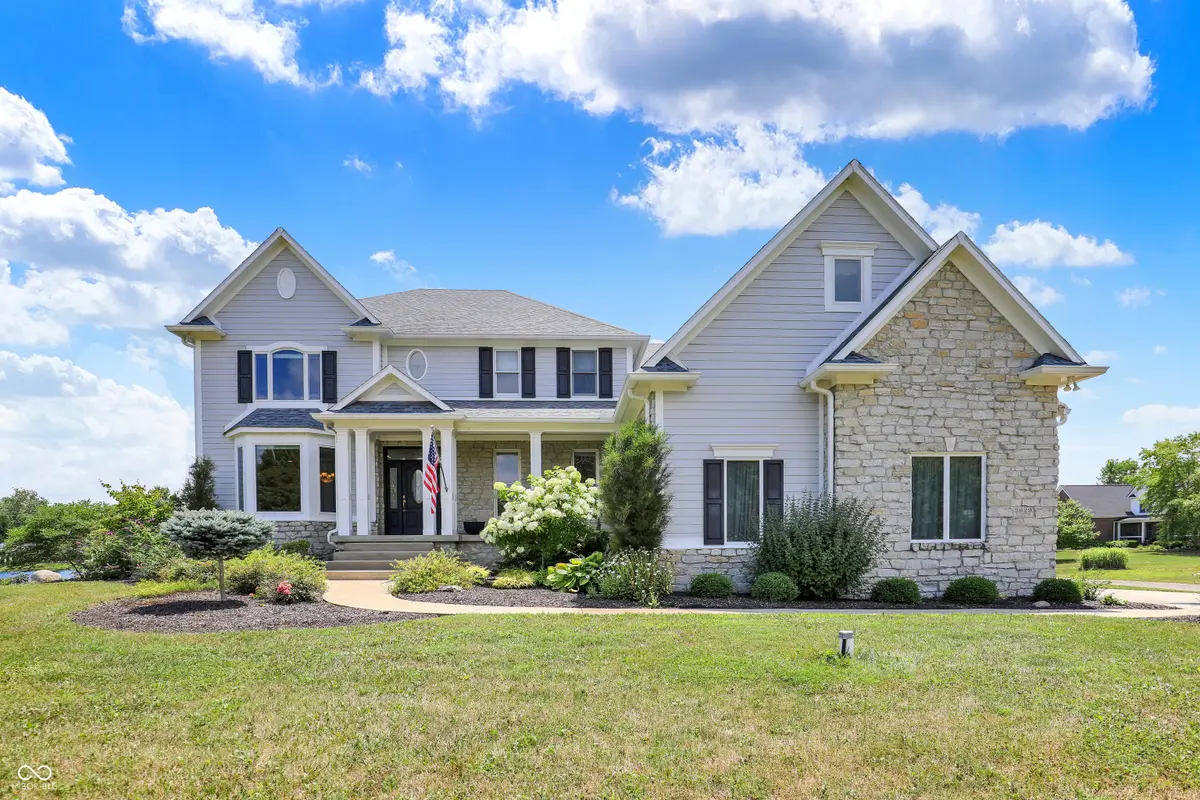
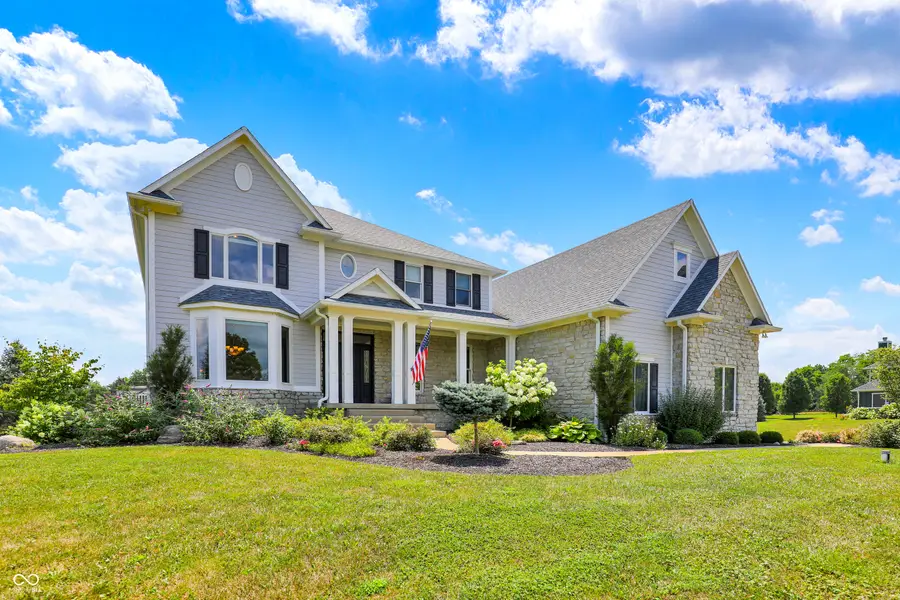

Listed by:ben crouch
Office:f.c. tucker company
MLS#:22051491
Source:IN_MIBOR
Price summary
- Price:$749,900
- Price per sq. ft.:$108.71
About this home
As you approach this Fairway Village custom-built Dave Lusk home, you'll immediately sense its uniqueness. Spanning nearly 6,900 sq ft of living space, it is thoughtfully designed across three levels. Entering from the front porch, you'll appreciate the quality of custom oak trim and doors. The 20-foot entryway leads into the grand great room, the centerpiece of the main floor, featuring a 17-foot coffered ceiling, built-in shelving, and views of the elegant curved staircases. This open layout seamlessly connects the great room to the sunroom and kitchen. The bright and attractive kitchen boasts ample cabinet and counter space, complete with a butler's pantry and walk-in pantry. The spacious main level master suite offers an inviting bath with double vanities, a soaking tub, and a tiled shower with dual shower heads. Upstairs, you'll find a loft overlooking the great room, two bedrooms sharing a Jack and Jill bath, and an additional den/bonus room. The second floor also includes a family room, a full bath, and a bedroom that can be closed off from the other upper-level rooms. The 2,205 sq ft walk-out basement feels like a separate home, making it ideal for in-law quarters. It features a 40x18 living room that opens to a fully functional kitchen, an office with built-ins, a bedroom, a full bath, and two storage rooms. This home is filled with storage spaces, bright windows, and unique amenities that enhance its appeal. Fairway Village offers a short trip to Downtown Greenfield and only 1/2 mile from Brandywine Park which has a paved trail connector to the Pennsy Trail. There's also an additional adjoining lot that can be purchased as a separate transaction.
Contact an agent
Home facts
- Year built:2001
- Listing Id #:22051491
- Added:26 day(s) ago
- Updated:July 25, 2025 at 03:02 PM
Rooms and interior
- Bedrooms:5
- Total bathrooms:5
- Full bathrooms:4
- Half bathrooms:1
- Living area:6,898 sq. ft.
Heating and cooling
- Cooling:Central Electric
- Heating:Forced Air
Structure and exterior
- Year built:2001
- Building area:6,898 sq. ft.
- Lot area:0.7 Acres
Finances and disclosures
- Price:$749,900
- Price per sq. ft.:$108.71
New listings near 2629 E Fairway Village Drive
- New
 $90,000Active3 beds 1 baths960 sq. ft.
$90,000Active3 beds 1 baths960 sq. ft.101 Fountain Lake Drive, Greenfield, IN 46140
MLS# 22055365Listed by: CARPENTER, REALTORS - New
 $459,000Active3 beds 3 baths2,340 sq. ft.
$459,000Active3 beds 3 baths2,340 sq. ft.3696 N State Road 9, Greenfield, IN 46140
MLS# 22056159Listed by: BERKSHIRE HATHAWAY HOME - New
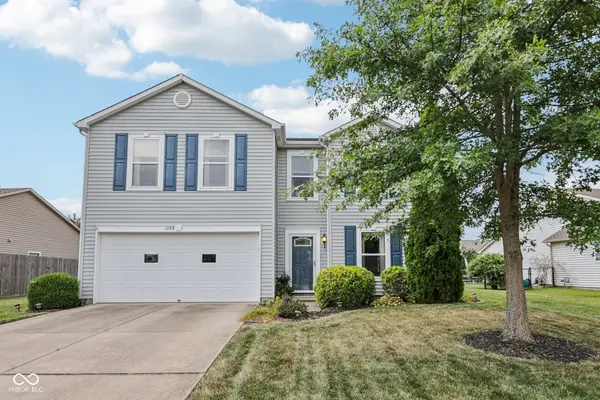 $285,000Active3 beds 3 baths2,434 sq. ft.
$285,000Active3 beds 3 baths2,434 sq. ft.1123 E Mcclarnon Drive, Greenfield, IN 46140
MLS# 22056498Listed by: TRUEBLOOD REAL ESTATE - New
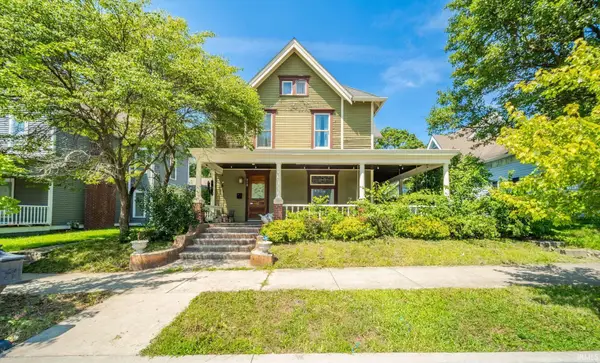 $380,000Active4 beds 3 baths4,025 sq. ft.
$380,000Active4 beds 3 baths4,025 sq. ft.218 E North Street, Greenfield, IN 46140
MLS# 202532127Listed by: F.C. TUCKER/CROSSROADS REAL ESTATE - New
 $385,000Active3 beds 3 baths1,844 sq. ft.
$385,000Active3 beds 3 baths1,844 sq. ft.3763 N Strahl Drive, Greenfield, IN 46140
MLS# 22055892Listed by: QUALITY REAL ESTATE SOLUTIONS - Open Sun, 12 to 2pmNew
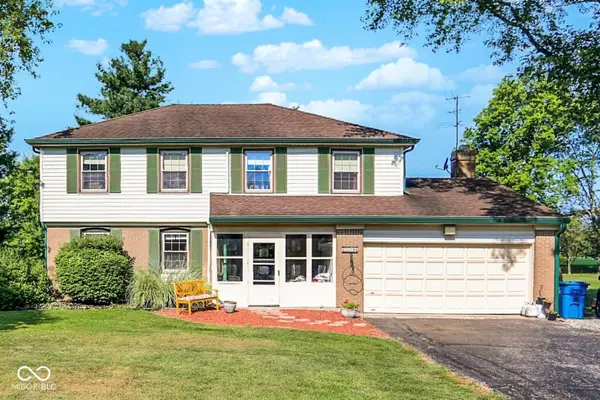 $325,000Active4 beds 3 baths1,924 sq. ft.
$325,000Active4 beds 3 baths1,924 sq. ft.5574 Arrowhead Drive, Greenfield, IN 46140
MLS# 22056173Listed by: CARPENTER, REALTORS  $220,000Pending3 beds 2 baths1,320 sq. ft.
$220,000Pending3 beds 2 baths1,320 sq. ft.477 Bridgewater Drive, Greenfield, IN 46140
MLS# 202532034Listed by: F.C. TUCKER/CROSSROADS REAL ESTATE- New
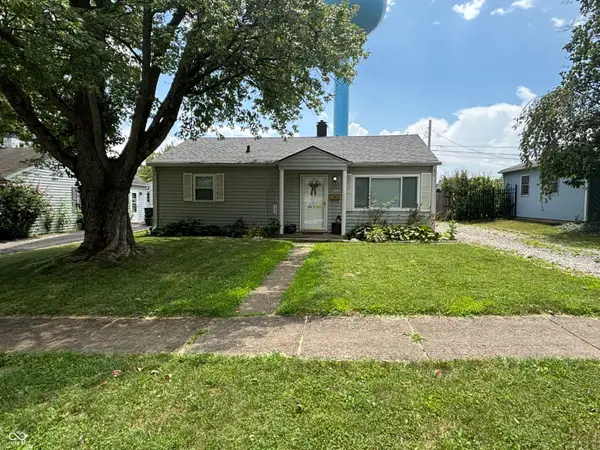 $215,000Active4 beds 1 baths1,224 sq. ft.
$215,000Active4 beds 1 baths1,224 sq. ft.305 Allen Lane, Greenfield, IN 46140
MLS# 22056108Listed by: CARPENTER, REALTORS - New
 $275,995Active3 beds 2 baths1,228 sq. ft.
$275,995Active3 beds 2 baths1,228 sq. ft.355 Briar Path Drive, Greenfield, IN 46140
MLS# 22056279Listed by: RIDGELINE REALTY, LLC - New
 $411,000Active3 beds 3 baths2,083 sq. ft.
$411,000Active3 beds 3 baths2,083 sq. ft.2303 Wayne Drive, Greenfield, IN 46140
MLS# 22055638Listed by: RE/MAX AT THE CROSSING
