412 Woodland West Drive, Greenfield, IN 46140
Local realty services provided by:Better Homes and Gardens Real Estate Gold Key
Listed by: brandon cooper, kiley cooper
Office: the cooper real estate group
MLS#:22061326
Source:IN_MIBOR
Price summary
- Price:$314,900
- Price per sq. ft.:$128.53
About this home
"It's still available - there must be something wrong with it.." Don't be fooled by our crazy, inconsistent real estate market right now!! This home is stunning, well priced for the buyer to make it their own, and ready for a quick closing! Welcome to your 2,450sqft, 4 bed / 2.5 bath Two-Story, in highly sought after Glen Oaks, with its quiet country feel, yet seconds from everything!! Recent updates include an updated kitchen, near whole-house interior paint, and miscellaneous flooring and fixtures throughout. Boasting four bedrooms, family and living rooms, formal dining room, breakfast room, and a sunroom, it has endless living and entertainment space for all of your needs! It sits on nearly half a wooded acre, with the entire neighborhood wonderfully maintained, with wooded lots and a "small town" vibe, as you see endless neighbors enjoying their neighborhood with morning and evening walks, jogging, biking, and all things outdoors!! When you're ready to leave your quiet surroundings, all things Indy, Greenfield, New Pal and Hancock Co are moments away - endless parks, restaurants, shopping and entertainment are in every direction!! Be sure to "walk" the virtual tour and schedule your private showing today!!!
Contact an agent
Home facts
- Year built:1973
- Listing ID #:22061326
- Added:100 day(s) ago
- Updated:December 17, 2025 at 10:28 PM
Rooms and interior
- Bedrooms:4
- Total bathrooms:3
- Full bathrooms:2
- Half bathrooms:1
- Living area:2,450 sq. ft.
Heating and cooling
- Cooling:Central Electric
- Heating:Electric, Forced Air
Structure and exterior
- Year built:1973
- Building area:2,450 sq. ft.
- Lot area:0.48 Acres
Schools
- High school:Mt Vernon High School
- Middle school:Mt Vernon Middle School
Utilities
- Water:Public Water
Finances and disclosures
- Price:$314,900
- Price per sq. ft.:$128.53
New listings near 412 Woodland West Drive
- New
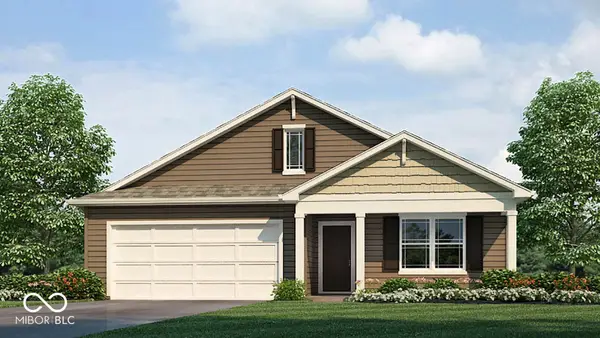 $307,900Active4 beds 2 baths1,771 sq. ft.
$307,900Active4 beds 2 baths1,771 sq. ft.1133 Phillips Drive, Greenfield, IN 46140
MLS# 22077150Listed by: DRH REALTY OF INDIANA, LLC - New
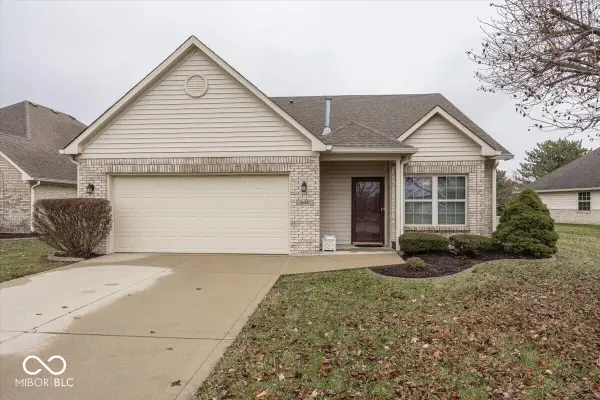 $279,900Active3 beds 2 baths1,357 sq. ft.
$279,900Active3 beds 2 baths1,357 sq. ft.1594 Stonewall Drive, Greenfield, IN 46140
MLS# 22076995Listed by: RE/MAX REALTY GROUP - New
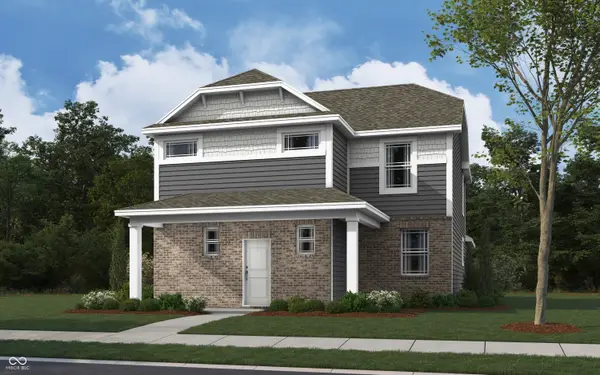 $320,750Active3 beds 3 baths2,125 sq. ft.
$320,750Active3 beds 3 baths2,125 sq. ft.191 Springfield Crossing, Greenfield, IN 46140
MLS# 22076870Listed by: DRH REALTY OF INDIANA, LLC - New
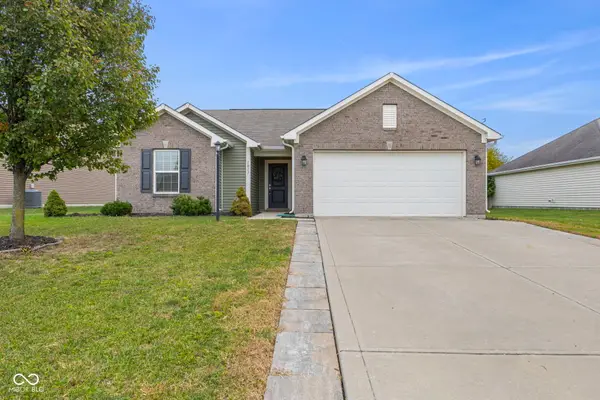 $263,000Active3 beds 2 baths1,399 sq. ft.
$263,000Active3 beds 2 baths1,399 sq. ft.1811 N Creekwater Pass, Greenfield, IN 46140
MLS# 22072323Listed by: CENTURY 21 SCHEETZ - New
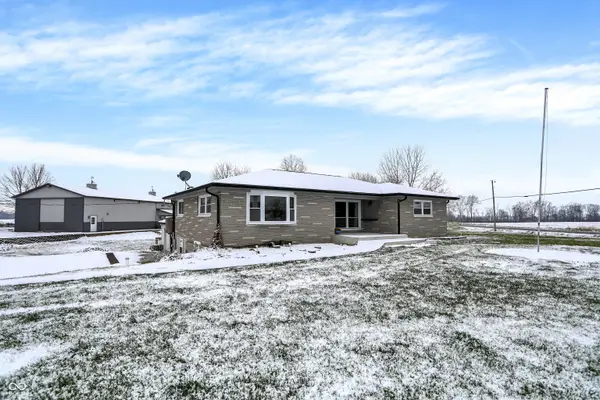 $475,000Active3 beds 2 baths2,269 sq. ft.
$475,000Active3 beds 2 baths2,269 sq. ft.4006 S 50 W, Greenfield, IN 46140
MLS# 22074135Listed by: F.C. TUCKER COMPANY - New
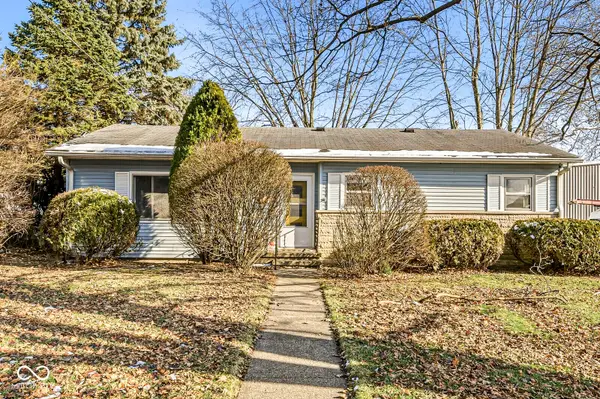 $204,500Active3 beds 1 baths1,476 sq. ft.
$204,500Active3 beds 1 baths1,476 sq. ft.17 Center Street, Greenfield, IN 46140
MLS# 22076639Listed by: INDIANA REALTY GROUP - New
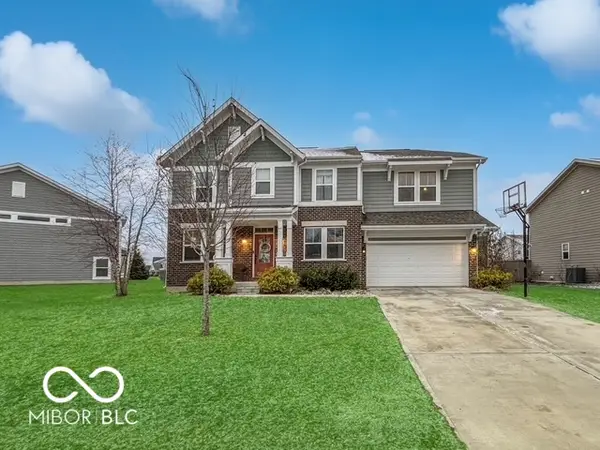 $450,000Active5 beds 4 baths4,588 sq. ft.
$450,000Active5 beds 4 baths4,588 sq. ft.1040 Arthur Court, Greenfield, IN 46140
MLS# 22076587Listed by: LEVEL UP REAL ESTATE GROUP - New
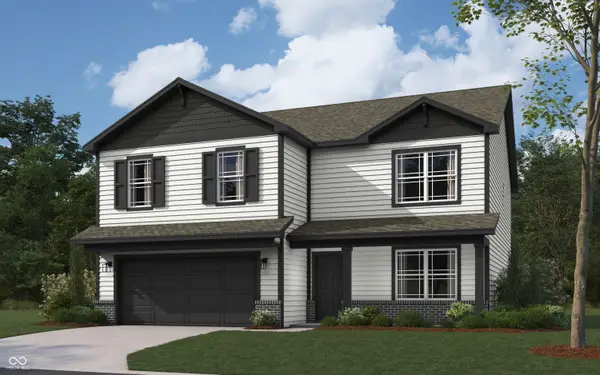 $340,900Active5 beds 3 baths2,600 sq. ft.
$340,900Active5 beds 3 baths2,600 sq. ft.1121 Phillips Drive, Greenfield, IN 46140
MLS# 22076494Listed by: DRH REALTY OF INDIANA, LLC - New
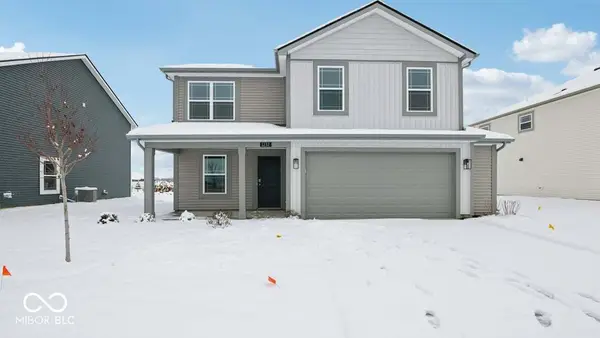 $340,250Active4 beds 3 baths2,364 sq. ft.
$340,250Active4 beds 3 baths2,364 sq. ft.1128 Phillips Drive, Greenfield, IN 46140
MLS# 22076549Listed by: DRH REALTY OF INDIANA, LLC - New
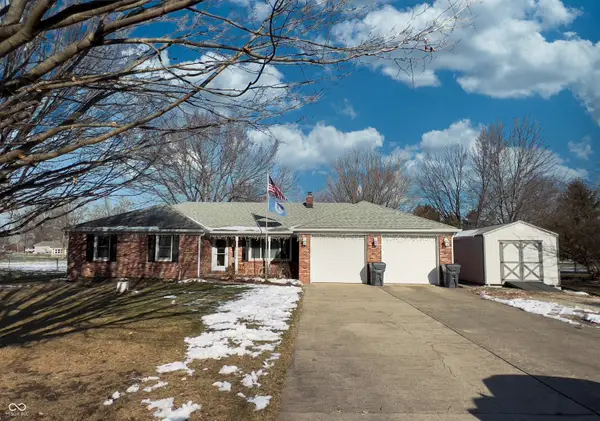 $365,000Active3 beds 2 baths1,750 sq. ft.
$365,000Active3 beds 2 baths1,750 sq. ft.7674 Deerfield Drive, Greenfield, IN 46140
MLS# 22076220Listed by: THE VEARUS GROUP
