417 N 300 W, Greenfield, IN 46140
Local realty services provided by:Better Homes and Gardens Real Estate Gold Key
417 N 300 W,Greenfield, IN 46140
$400,000
- 4 Beds
- 3 Baths
- - sq. ft.
- Single family
- Sold
Listed by: lori davis smith
Office: highgarden real estate
MLS#:22055155
Source:IN_MIBOR
Sorry, we are unable to map this address
Price summary
- Price:$400,000
About this home
HUGE PRICE IMPROVEMENT! 4 spacious bedroom ranch style home, featuring a striking bedford stone exterior and timeless architectural details. Inside, you'll find a spacious rooms with warm wood accents throughout-including trim, doors, windows, and exposed beams that add character and texture. A double-sided fireplace serves as a stunning focal point, connecting the living and dining areas. Wood burning insert included! The kitchen offers a generous island and stainless steel appliances, ready for the personal touch of a creative cook. The primary suite includes a walk in cedar closet, a full beautifully tiled bathroom w/shower. Enjoy indoor-outdoor living with a glass inclosed front porch and rear paver stone patio overlooking a quiet landscape with multiple seating areas-ideal for relaxing or entertaining. An over sized 2 car fully insulated garage has built-in work areas and all set for a handy person workshop! All of this can be yours in ruralpolitan Hancock county, minutes from US 40 West and I 70 within 30 minutes of downtown Indianapolis.
Contact an agent
Home facts
- Year built:1964
- Listing ID #:22055155
- Added:154 day(s) ago
- Updated:January 09, 2026 at 09:42 PM
Rooms and interior
- Bedrooms:4
- Total bathrooms:3
- Full bathrooms:2
- Half bathrooms:1
Heating and cooling
- Cooling:Attic Fan, Central Electric
- Heating:Wood
Structure and exterior
- Year built:1964
Schools
- Middle school:Mt Vernon Middle School
Utilities
- Water:Well
Finances and disclosures
- Price:$400,000
New listings near 417 N 300 W
- New
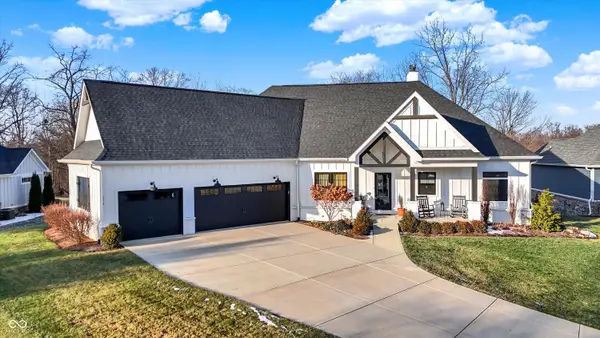 $779,900Active4 beds 3 baths4,222 sq. ft.
$779,900Active4 beds 3 baths4,222 sq. ft.376 Parkside Circle, Greenfield, IN 46140
MLS# 22079204Listed by: F.C. TUCKER COMPANY - New
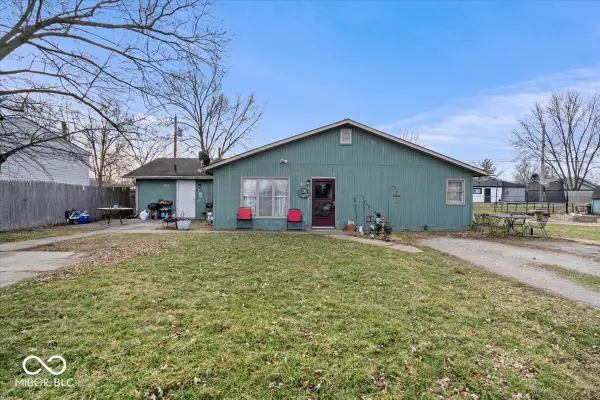 $210,000Active-- beds -- baths
$210,000Active-- beds -- baths1121 E 5th Street, Greenfield, IN 46140
MLS# 22079210Listed by: EXP REALTY, LLC - New
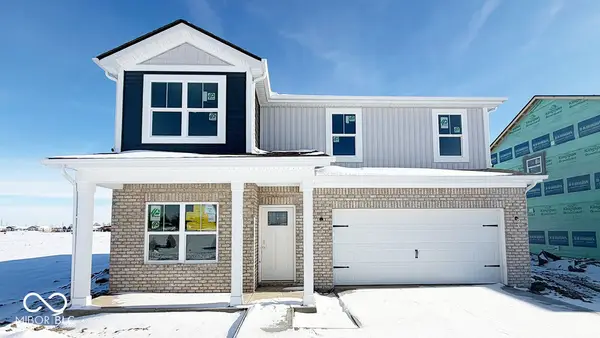 $350,900Active4 beds 3 baths2,346 sq. ft.
$350,900Active4 beds 3 baths2,346 sq. ft.233 Holly Lane, Greenfield, IN 46140
MLS# 22079388Listed by: DRH REALTY OF INDIANA, LLC - New
 $269,900Active3 beds 2 baths1,580 sq. ft.
$269,900Active3 beds 2 baths1,580 sq. ft.257 Rocky Road, Greenfield, IN 46140
MLS# 22078949Listed by: ENVOY REAL ESTATE, LLC - New
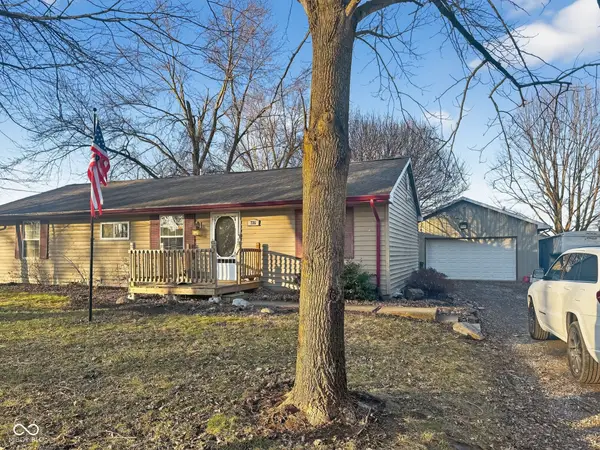 $299,000Active4 beds 2 baths1,875 sq. ft.
$299,000Active4 beds 2 baths1,875 sq. ft.786 E 400 N, Greenfield, IN 46140
MLS# 22079326Listed by: TURNKEY REALTY OF INDIANA LLC - Open Sun, 1 to 3pmNew
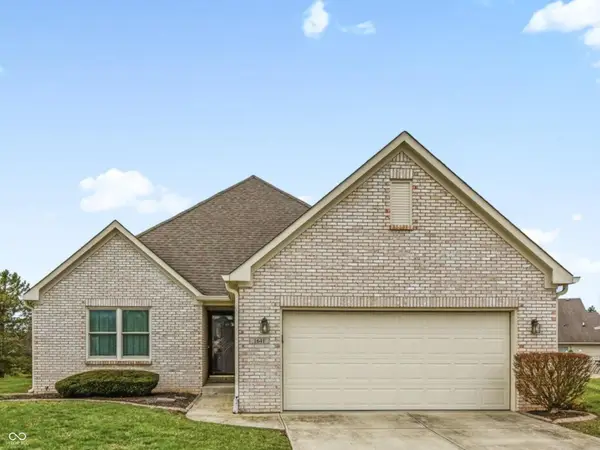 $329,900Active3 beds 2 baths1,674 sq. ft.
$329,900Active3 beds 2 baths1,674 sq. ft.1641 Grindstone Way, Greenfield, IN 46140
MLS# 22078674Listed by: F.C. TUCKER COMPANY - New
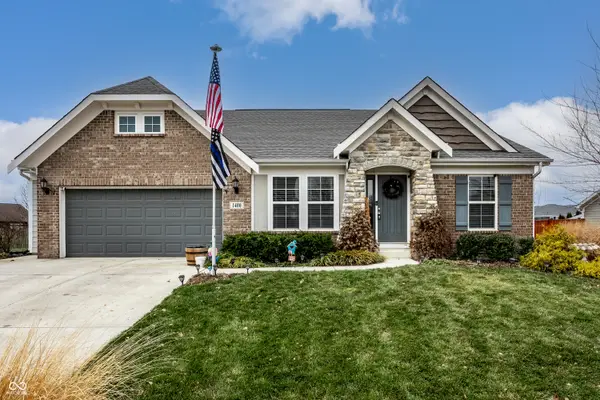 $373,900Active3 beds 2 baths1,924 sq. ft.
$373,900Active3 beds 2 baths1,924 sq. ft.1400 W Springhurst Boulevard, Greenfield, IN 46140
MLS# 22079120Listed by: RE/MAX REALTY GROUP 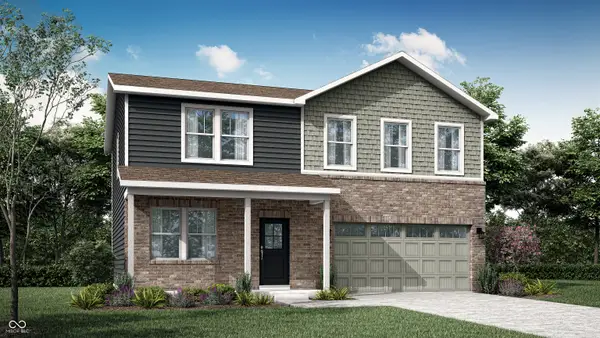 $269,685Pending4 beds 3 baths2,169 sq. ft.
$269,685Pending4 beds 3 baths2,169 sq. ft.2320 Dillon Drive, Greenfield, IN 46140
MLS# 22078922Listed by: COMPASS INDIANA, LLC- New
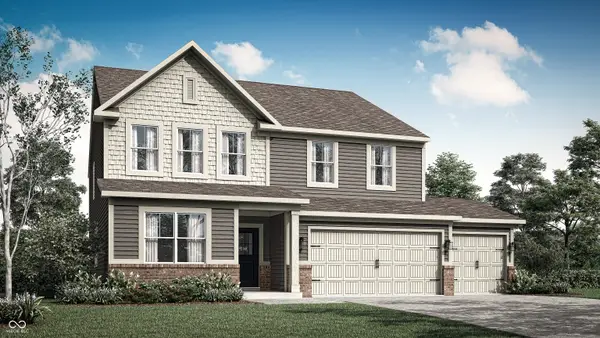 $389,070Active5 beds 4 baths3,174 sq. ft.
$389,070Active5 beds 4 baths3,174 sq. ft.340 N Addison Drive, Greenfield, IN 46140
MLS# 22078934Listed by: COMPASS INDIANA, LLC - New
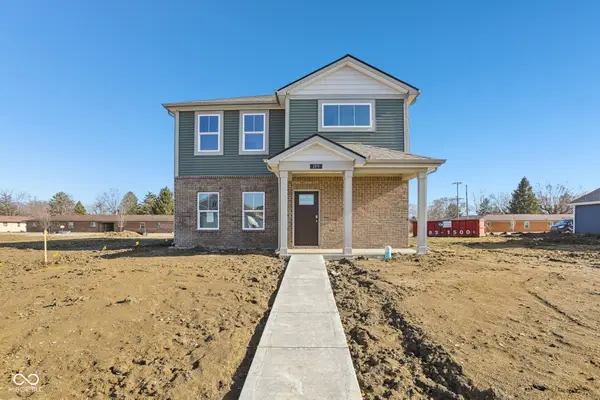 $301,900Active4 beds 3 baths1,846 sq. ft.
$301,900Active4 beds 3 baths1,846 sq. ft.199 Springfield Crossing, Greenfield, IN 46140
MLS# 22079164Listed by: DRH REALTY OF INDIANA, LLC
