482 N 700 W, Greenfield, IN 46140
Local realty services provided by:Better Homes and Gardens Real Estate Gold Key
482 N 700 W,Greenfield, IN 46140
$275,000
- 3 Beds
- 3 Baths
- 1,960 sq. ft.
- Single family
- Active
Listed by:rusty harsin
Office:hoosier, realtors
MLS#:22063159
Source:IN_MIBOR
Price summary
- Price:$275,000
- Price per sq. ft.:$140.31
About this home
Nestled on nearly a full acre in the sought-after Mt. Vernon school district, this split-level home offers both space and charm in a peaceful setting. A long, curvy driveway welcomes you in, providing parking for 10+ cars and adding to the estate-like feel of the property. The expansive .99-acre lot is highlighted by a fenced-in backyard, perfect for pets, play, and outdoor entertaining, with two spacious storage barns providing even more versatility. Enjoy the outdoors with a brand-new upper deck, a large lower patio, and beautiful views of the property's wide-open green space. Inside, you'll find fresh new carpet throughout the upper level, hardwood floors in the primary suite, and an en suite bath for comfort and privacy. The lower level is anchored by a massive family room with walk-out access to the deck, plus a convenient half bath and laundry/mechanical room. A newer roof and durable vinyl windows provide peace of mind, while the oversized finished 2-car garage with a service door, keypad, and opener adds practicality. This property blends modern updates, abundant land, and functional living space-truly a rare find in today's market.
Contact an agent
Home facts
- Year built:1969
- Listing ID #:22063159
- Added:1 day(s) ago
- Updated:September 17, 2025 at 04:39 AM
Rooms and interior
- Bedrooms:3
- Total bathrooms:3
- Full bathrooms:2
- Half bathrooms:1
- Living area:1,960 sq. ft.
Heating and cooling
- Cooling:Central Electric
- Heating:Forced Air
Structure and exterior
- Year built:1969
- Building area:1,960 sq. ft.
- Lot area:0.99 Acres
Schools
- Middle school:Mt Vernon Middle School
Finances and disclosures
- Price:$275,000
- Price per sq. ft.:$140.31
New listings near 482 N 700 W
- New
 $339,850Active4 beds 3 baths1,846 sq. ft.
$339,850Active4 beds 3 baths1,846 sq. ft.183 Springfield Crossing, Greenfield, IN 46140
MLS# 22063169Listed by: DRH REALTY OF INDIANA, LLC - New
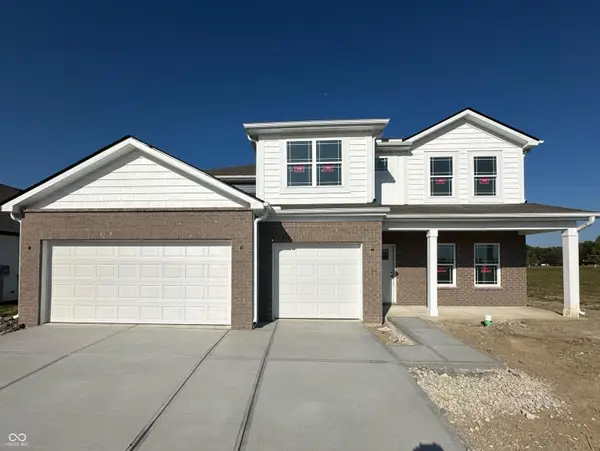 $449,975Active5 beds 4 baths3,062 sq. ft.
$449,975Active5 beds 4 baths3,062 sq. ft.220 Aster Way, Greenfield, IN 46140
MLS# 22063141Listed by: DRH REALTY OF INDIANA, LLC - New
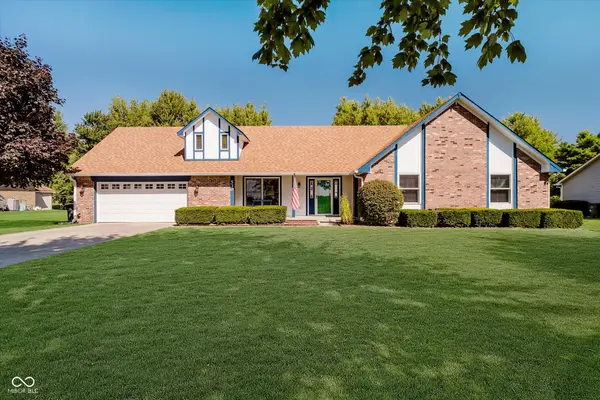 $329,900Active3 beds 2 baths2,790 sq. ft.
$329,900Active3 beds 2 baths2,790 sq. ft.530 N Buck Creek Road, Greenfield, IN 46140
MLS# 22062462Listed by: CENTURY 21 SCHEETZ - New
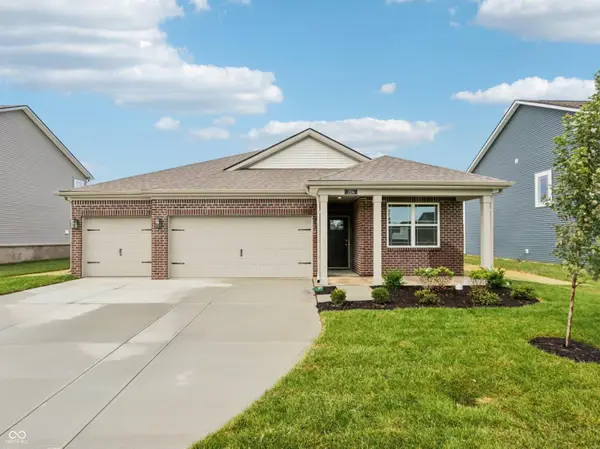 $400,000Active4 beds 3 baths1,961 sq. ft.
$400,000Active4 beds 3 baths1,961 sq. ft.204 Aster Way, Greenfield, IN 46140
MLS# 22063071Listed by: DRH REALTY OF INDIANA, LLC - New
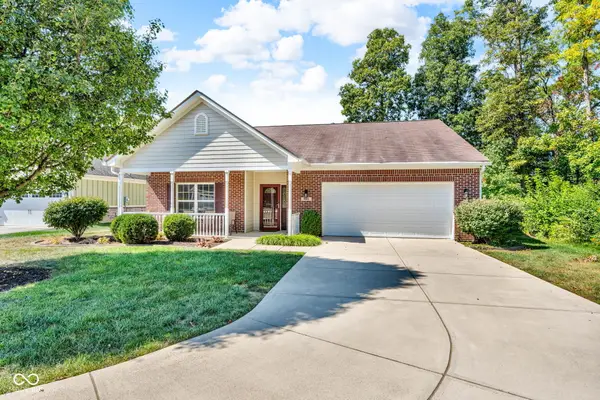 Listed by BHGRE$325,000Active3 beds 2 baths1,736 sq. ft.
Listed by BHGRE$325,000Active3 beds 2 baths1,736 sq. ft.980 Blossom Court, Greenfield, IN 46140
MLS# 22061942Listed by: BETTER HOMES AND GARDENS REAL ESTATE GOLD KEY - New
 $295,000Active3 beds 2 baths1,702 sq. ft.
$295,000Active3 beds 2 baths1,702 sq. ft.1271 Magnolia Drive, Greenfield, IN 46140
MLS# 22062853Listed by: CARPENTER, REALTORS - New
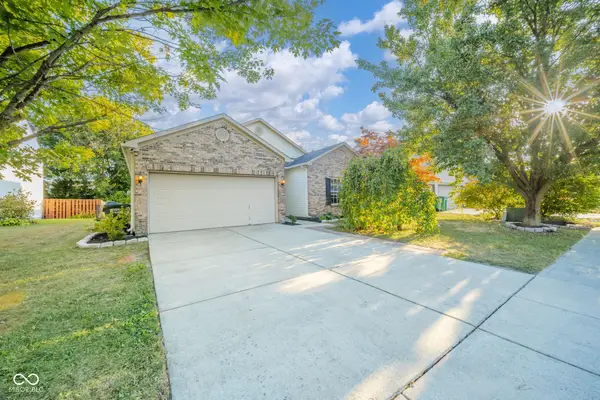 $270,000Active4 beds 2 baths1,731 sq. ft.
$270,000Active4 beds 2 baths1,731 sq. ft.1461 Eucalyptus Circle, Greenfield, IN 46140
MLS# 22062731Listed by: F.C. TUCKER/PROSPERITY - New
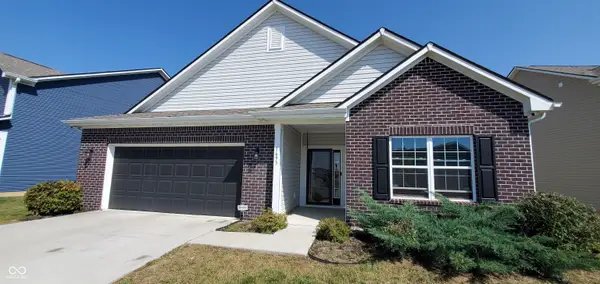 $325,000Active3 beds 2 baths1,960 sq. ft.
$325,000Active3 beds 2 baths1,960 sq. ft.1693 N Clearwater Drive, Greenfield, IN 46140
MLS# 22062680Listed by: RUSSELL REAL ESTATE, LLC - New
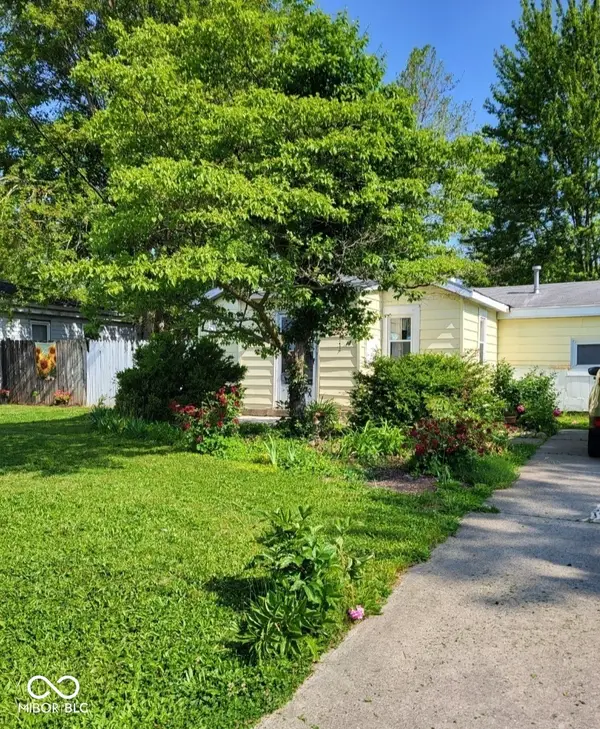 $139,500Active2 beds 1 baths888 sq. ft.
$139,500Active2 beds 1 baths888 sq. ft.918 W 4th Street, Greenfield, IN 46140
MLS# 22062617Listed by: KELLER WILLIAMS REALTY
