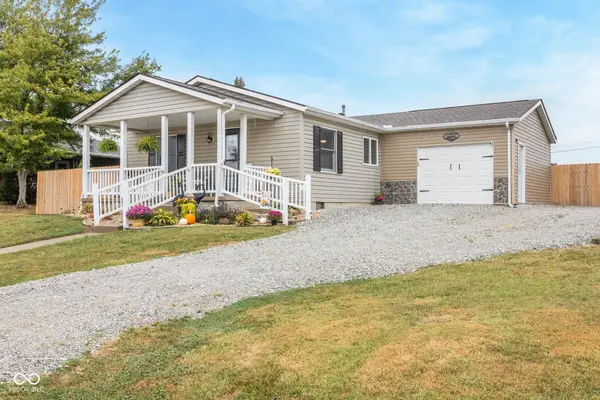348 SW Shoshone Trail, Greensburg, IN 47240
Local realty services provided by:Better Homes and Gardens Real Estate Gold Key
348 SW Shoshone Trail,Greensburg, IN 47240
$1,585,000
- 5 Beds
- 6 Baths
- 4,715 sq. ft.
- Single family
- Active
Listed by:michelle deaton
Office:tree city properties, inc.
MLS#:22049849
Source:IN_MIBOR
Price summary
- Price:$1,585,000
- Price per sq. ft.:$168.08
About this home
UPDATE: Seller is offering a $125,000 credit to assist with home updates with an acceptable offer. A premier Lake Santee home with panoramic water views and 4700 sq ft on the main level is now for sale. The home opens with a ceramic tile foyer, dining room, and sitting area. The main level offers high ceilings, 3 bedrooms, 3.5 baths, an office with built-ins, a den with coffered ceiling, laundry/hobby room, and a spacious kitchen with walk-in pantry, breakfast bar, prep island, double ovens and pull-out shelving. A breakfast nook adjoins the kitchen and has beautiful lake view. The living room connects to a 11'x18' screened porch, stamped concrete patios and the outdoors. The owner's suite features stunning lake views, cathedral ceilings, a spa-like bath with a double-sided fireplace, double vanities and make-up counter, a large shower, and a spacious 12'x15' ft walk-in closet. Two private entrances to the wrap-around terrace offering peaceful outdoor space. The lower level is easily accessed by a wide staircase or elevator and can easily accommodate large gatherings. The Great Room has sliding doors to the lake and a roughed-in fireplace, while the Rec Room is prepped for a wet bar and has ample space for a pool table and more. Two more bedrooms offer private lake access; one features a full bath, room for a sitting area, and walk-in closet. In addition, there is a family room with easy access to the lake or boat dock, two storage areas (12'x20", 7'x12") and a large storm shelter. The oversized 3 car garage features built-in cabinets, a half bathroom and one bay with a four-foot bump out. There is a 4th bay to accommodate a utility vehicle. Home also has a full house Generac generator and 400-amp electric service. The double-slip boathouse includes an electric boat lift and an additional bay for a second boat. The property, just shy of 1.25 acres, is located on a cul-de-sac, with approximately 500 feet of protected shoreline.
Contact an agent
Home facts
- Year built:2001
- Listing ID #:22049849
- Added:77 day(s) ago
- Updated:October 01, 2025 at 05:45 PM
Rooms and interior
- Bedrooms:5
- Total bathrooms:6
- Full bathrooms:4
- Half bathrooms:2
- Living area:4,715 sq. ft.
Heating and cooling
- Cooling:Geothermal
- Heating:Geothermal
Structure and exterior
- Year built:2001
- Building area:4,715 sq. ft.
- Lot area:1.23 Acres
Schools
- High school:North Decatur Jr-Sr High School
- Elementary school:North Decatur Elementary School
Finances and disclosures
- Price:$1,585,000
- Price per sq. ft.:$168.08
New listings near 348 SW Shoshone Trail
- New
 $249,900Active4 beds 2 baths1,436 sq. ft.
$249,900Active4 beds 2 baths1,436 sq. ft.2855 S State Road 3, Greensburg, IN 47240
MLS# 22065532Listed by: BERKSHIRE HATHAWAY HOME - New
 $240,000Active-- beds -- baths
$240,000Active-- beds -- baths314 E Barachel Lane, Greensburg, IN 47240
MLS# 22065728Listed by: LINCOLN REALTY, INC.  $235,000Pending2 beds 2 baths1,233 sq. ft.
$235,000Pending2 beds 2 baths1,233 sq. ft.1049 E Crown Pointe Boulevard, Greensburg, IN 47240
MLS# 22065044Listed by: RE/MAX TOWER- New
 $179,900Active3 beds 2 baths1,456 sq. ft.
$179,900Active3 beds 2 baths1,456 sq. ft.321 W Lou Lane, Greensburg, IN 47240
MLS# 22065319Listed by: RE/MAX TOWER - New
 $227,000Active3 beds 2 baths1,288 sq. ft.
$227,000Active3 beds 2 baths1,288 sq. ft.811 W 7th Street, Greensburg, IN 47240
MLS# 22065060Listed by: KELLER WILLIAMS INDY METRO S  $239,900Pending2 beds 2 baths1,040 sq. ft.
$239,900Pending2 beds 2 baths1,040 sq. ft.1084 E Pleasant Drive, Greensburg, IN 47240
MLS# 22064936Listed by: LOHMILLER REAL ESTATE- New
 $315,000Active3 beds 2 baths1,744 sq. ft.
$315,000Active3 beds 2 baths1,744 sq. ft.440 E Montgomery Road, Greensburg, IN 47240
MLS# 22064492Listed by: WEICHERT REALTORS EPG  $69,900Pending1 beds 1 baths1,289 sq. ft.
$69,900Pending1 beds 1 baths1,289 sq. ft.6964 E County Road 640 N, Greensburg, IN 47240
MLS# 22064692Listed by: MAXIMUM RESULTS REAL ESTATE- New
 $279,000Active3 beds 2 baths1,248 sq. ft.
$279,000Active3 beds 2 baths1,248 sq. ft.1428 N Mohican Trail, Greensburg, IN 47240
MLS# 22064049Listed by: TREE CITY PROPERTIES, INC. - New
 $229,000Active3 beds 2 baths1,092 sq. ft.
$229,000Active3 beds 2 baths1,092 sq. ft.1446 NE Kutenai Trail, Greensburg, IN 47240
MLS# 22064029Listed by: TREE CITY PROPERTIES, INC.
