1009 Eastcrest Dr, Greentown, IN 46936
Local realty services provided by:Better Homes and Gardens Real Estate First Realty Group
1009 Eastcrest Dr,Greentown, IN 46936
$175,000
- 3 Beds
- 2 Baths
- 1,800 sq. ft.
- Single family
- Active
Listed by: brian ingle
Office: fc tucker richmond
MLS#:10051545
Source:IN_RAR
Price summary
- Price:$175,000
- Price per sq. ft.:$97.22
About this home
Welcome to 1009 East Crest Drive in the heart of Greentown, Indiana. This spacious 3-bedroom, 2-bath home—including a private master suite—offers 1,800 square feet of living space thoughtfully designed for comfort and flexibility. With central air conditioning, a full basement complete with a fireplace, and a layout built for both relaxation and entertaining, this property is ideal for homeowners seeking a move-in ready space and investors looking for long-term value. Enjoy the large yard that’s perfect for outdoor gatherings, gardening projects, or creating a private retreat. The attached two-car garage adds convenience and extra storage, while the basement’s generous footprint provides room for additional living space, a game room, or even a separate rental opportunity. Whether you're expanding your portfolio or settling into your forever home, this property offers the versatility to match your goals. Opportunities like this don’t come along often. For more information or to schedule a private tour, contact Brian Ingle @ 765-960-0533 or email brian.ingle@talktotucker.com.
Contact an agent
Home facts
- Year built:1966
- Listing ID #:10051545
- Added:195 day(s) ago
- Updated:February 14, 2026 at 03:50 PM
Rooms and interior
- Bedrooms:3
- Total bathrooms:2
- Full bathrooms:2
- Living area:1,800 sq. ft.
Heating and cooling
- Heating:Forced Air, Gas
Structure and exterior
- Roof:Asphalt, Shingle
- Year built:1966
- Building area:1,800 sq. ft.
- Lot area:0.35 Acres
Schools
- High school:Other
- Middle school:Other
- Elementary school:Other
Utilities
- Water:City
- Sewer:City
Finances and disclosures
- Price:$175,000
- Price per sq. ft.:$97.22
- Tax amount:$1,568
New listings near 1009 Eastcrest Dr
- New
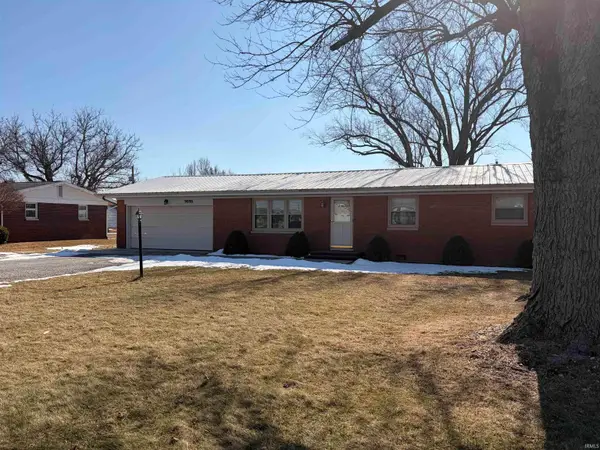 $129,900Active2 beds 2 baths1,242 sq. ft.
$129,900Active2 beds 2 baths1,242 sq. ft.9095 E 00 Ns Road, Greentown, IN 46936
MLS# 202604561Listed by: TRUE REALTY - New
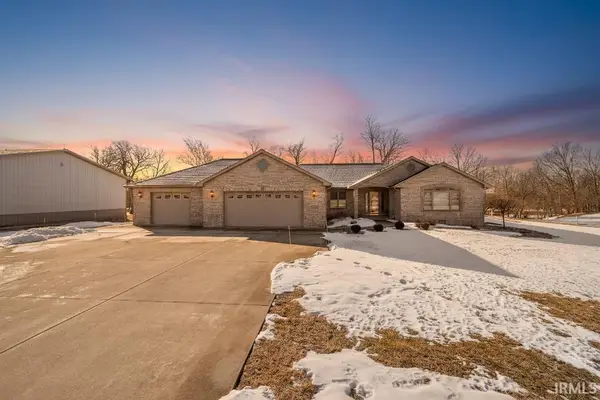 $439,900Active4 beds 3 baths2,639 sq. ft.
$439,900Active4 beds 3 baths2,639 sq. ft.12631 E 300 South, Greentown, IN 46936
MLS# 202604365Listed by: THE HARDIE GROUP - Open Sun, 1 to 2:30pmNew
 $250,000Active3 beds 3 baths1,878 sq. ft.
$250,000Active3 beds 3 baths1,878 sq. ft.506 S Harrison Street, Greentown, IN 46936
MLS# 202604095Listed by: TRUE REALTY  $185,000Pending3 beds 1 baths1,044 sq. ft.
$185,000Pending3 beds 1 baths1,044 sq. ft.718 E Walnut Street, Greentown, IN 46936
MLS# 202603848Listed by: MURDOCK REAL ESTATE GROUP- New
 $359,900Active5 beds 2 baths2,664 sq. ft.
$359,900Active5 beds 2 baths2,664 sq. ft.1263 N 1350 E, Greentown, IN 46936
MLS# 202603666Listed by: MURDOCK REAL ESTATE GROUP - New
 $149,900Active2 beds 1 baths1,334 sq. ft.
$149,900Active2 beds 1 baths1,334 sq. ft.533 E Main Street, Greentown, IN 46936
MLS# 202603636Listed by: HEARTLAND REAL ESTATE BROKERS 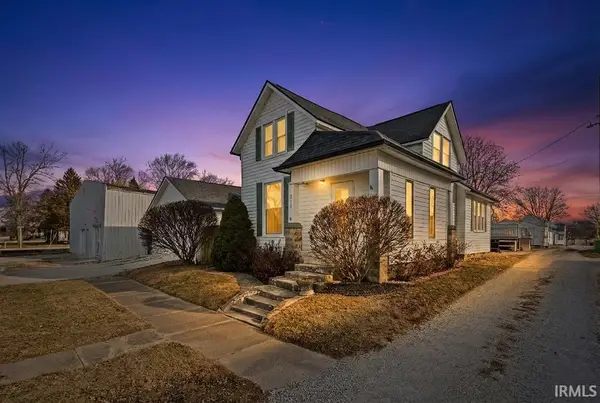 $208,900Active3 beds 2 baths1,861 sq. ft.
$208,900Active3 beds 2 baths1,861 sq. ft.218 N Howard Street, Greentown, IN 46936
MLS# 202602752Listed by: THE HARDIE GROUP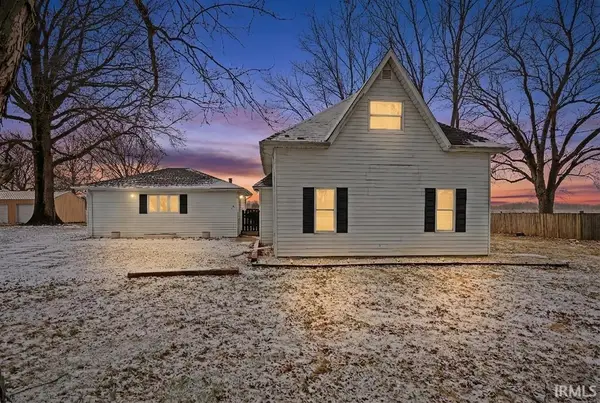 $179,999Pending3 beds 2 baths1,440 sq. ft.
$179,999Pending3 beds 2 baths1,440 sq. ft.10955 E 400 South, Greentown, IN 46936
MLS# 202602360Listed by: RE/MAX REALTY ONE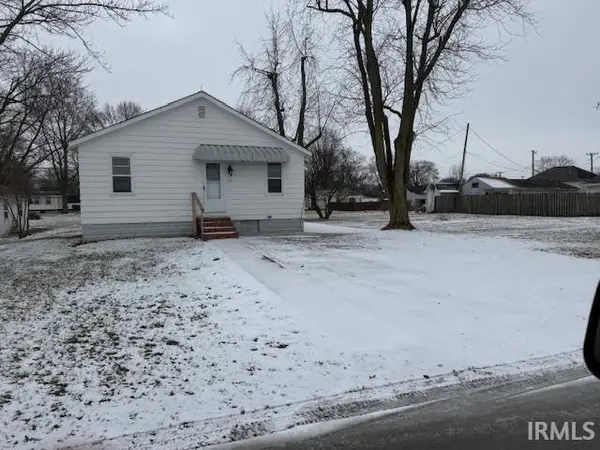 $104,900Active2 beds 1 baths676 sq. ft.
$104,900Active2 beds 1 baths676 sq. ft.529 E Uncle Tom St Street, Greentown, IN 46936
MLS# 202601218Listed by: EASTERN REALTY, LLC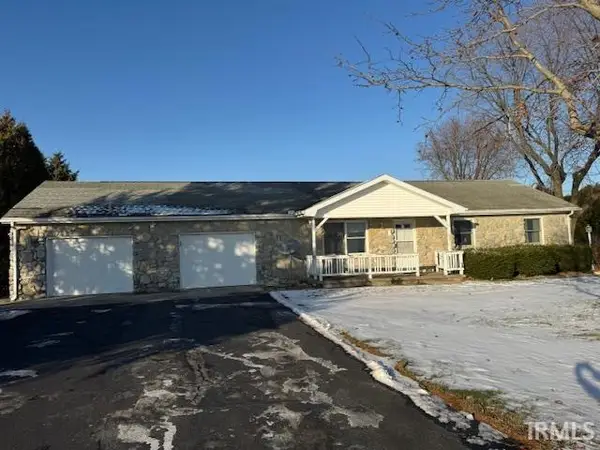 $239,900Pending3 beds 2 baths2,010 sq. ft.
$239,900Pending3 beds 2 baths2,010 sq. ft.11766 E 100 North, Greentown, IN 46936
MLS# 202549214Listed by: THE WYMAN GROUP

