1028 Burning Bush Drive, Greenwood, IN 46143
Local realty services provided by:Better Homes and Gardens Real Estate Gold Key
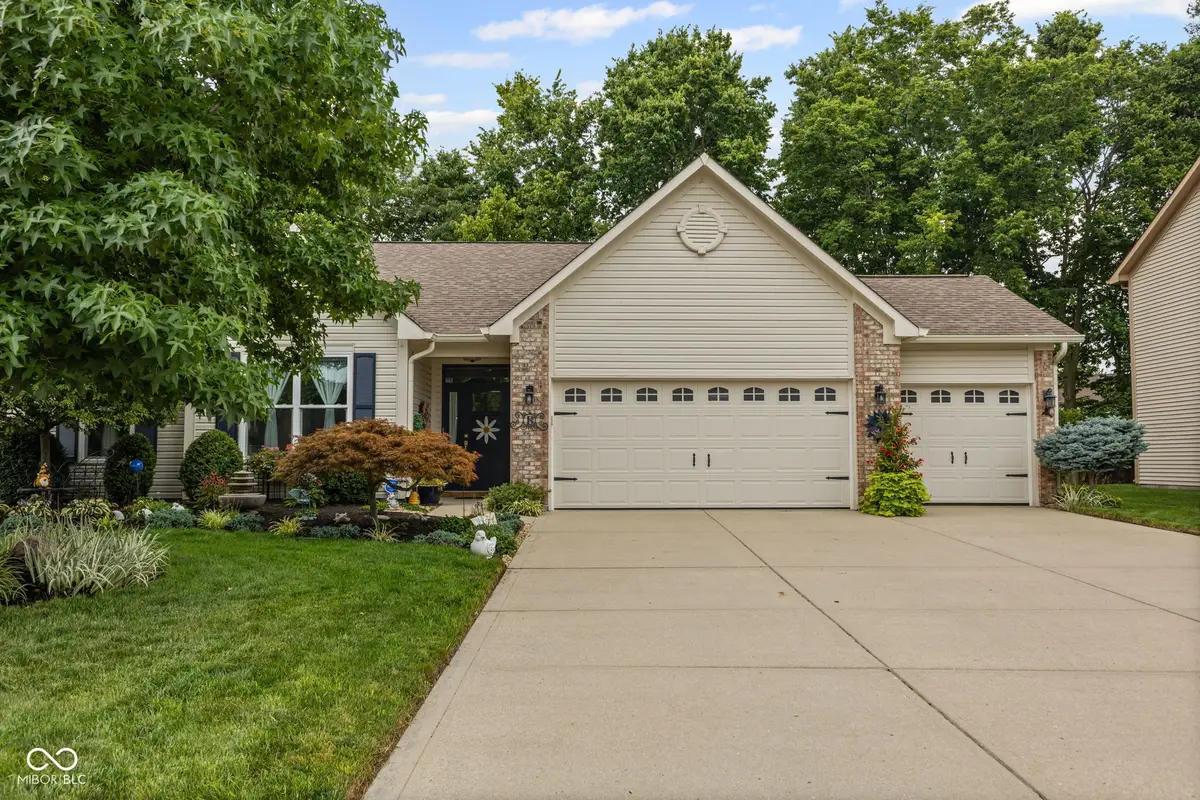
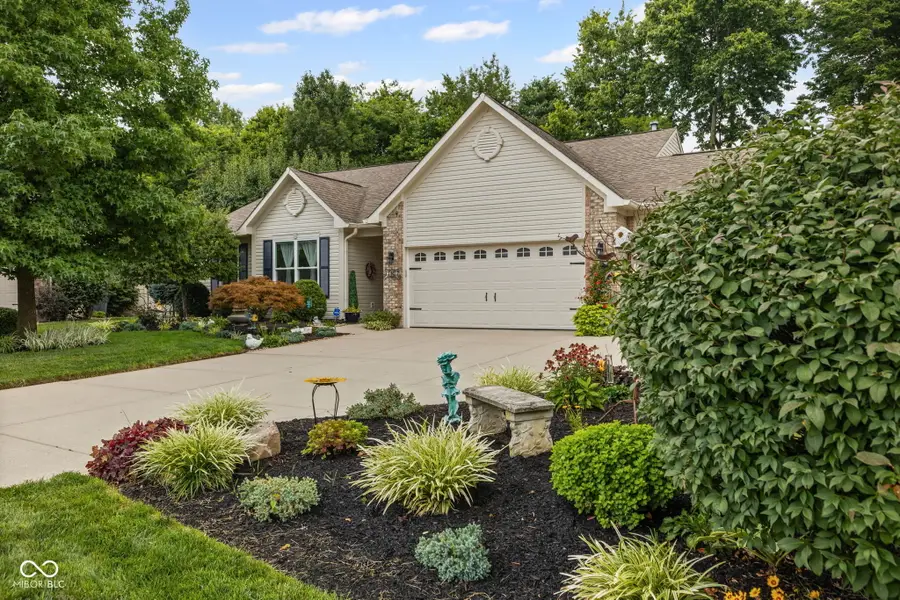
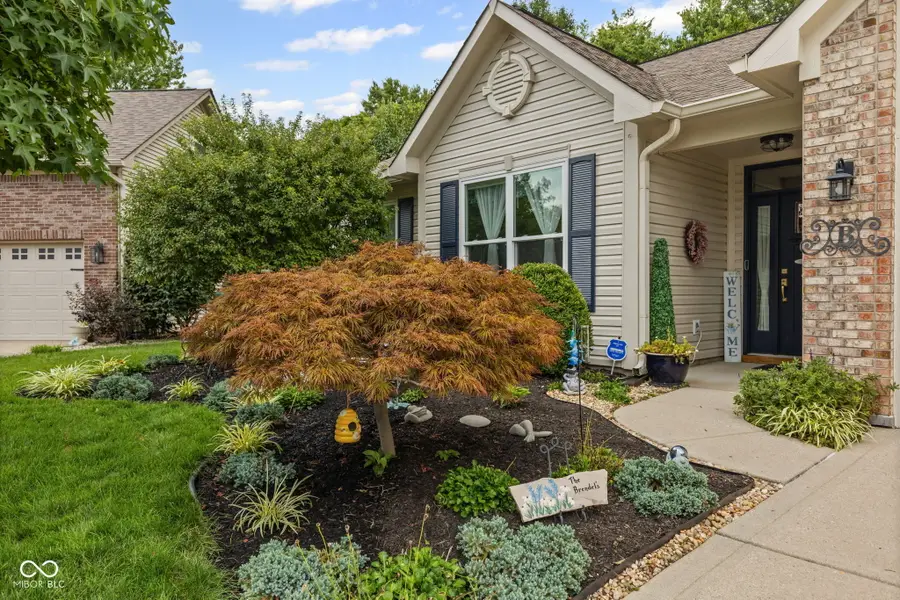
Listed by:patrick watkins
Office:mike watkins real estate group
MLS#:22053940
Source:IN_MIBOR
Price summary
- Price:$305,000
- Price per sq. ft.:$197.41
About this home
Welcome to this meticulously maintained 3-bedroom, 2-bath ranch nestled on a peaceful cul-de-sac lot! Boasting 1,545 square feet of beautifully designed open-concept living space, this home is packed with upgrades and features that make it truly stand out. Enjoy the warmth of a gas fireplace in the spacious great room, seamlessly connected to the kitchen and dining area - perfect for entertaining or everyday living. Step outside to your own private oasis with a professionally landscaped, tree-lined backyard. Follow the charming path to the fire pit, relax on the oversized patio, and enjoy the sights and sounds of nature, especially the variety of birds that frequent the area. The yard is complete with a full irrigation system and a storage shed for your outdoor needs. Inside, the home features new Pella windows and doors, a finished 3-car garage with a utility sink, a water softener, and ample storage. The primary suite offers a luxurious retreat with a custom walk-in shower and double vanity. Every inch of this home reflects care and attention to detail - from the thoughtful upgrades to the serene setting while being so close to everything that Greenwood has to offer. Don't miss the chance to make this one-of-a-kind property yours!
Contact an agent
Home facts
- Year built:2000
- Listing Id #:22053940
- Added:9 day(s) ago
- Updated:August 15, 2025 at 08:39 PM
Rooms and interior
- Bedrooms:3
- Total bathrooms:2
- Full bathrooms:2
- Living area:1,545 sq. ft.
Heating and cooling
- Cooling:Central Electric
- Heating:Forced Air
Structure and exterior
- Year built:2000
- Building area:1,545 sq. ft.
- Lot area:0.24 Acres
Schools
- High school:Whiteland Community High School
- Middle school:Clark Pleasant Middle School
Utilities
- Water:Public Water
Finances and disclosures
- Price:$305,000
- Price per sq. ft.:$197.41
New listings near 1028 Burning Bush Drive
- New
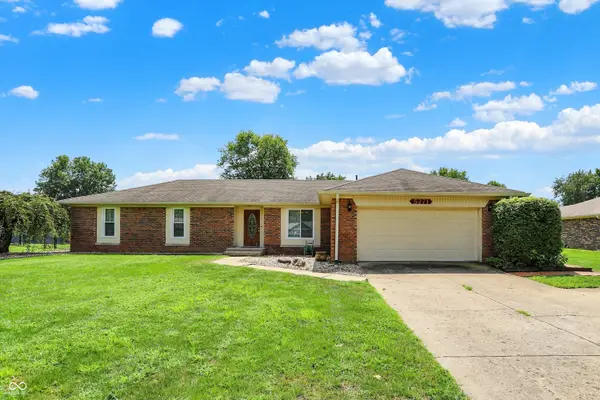 $325,000Active3 beds 2 baths1,588 sq. ft.
$325,000Active3 beds 2 baths1,588 sq. ft.5271 Pattie Court, Greenwood, IN 46143
MLS# 22054037Listed by: CENTURY 21 SCHEETZ - New
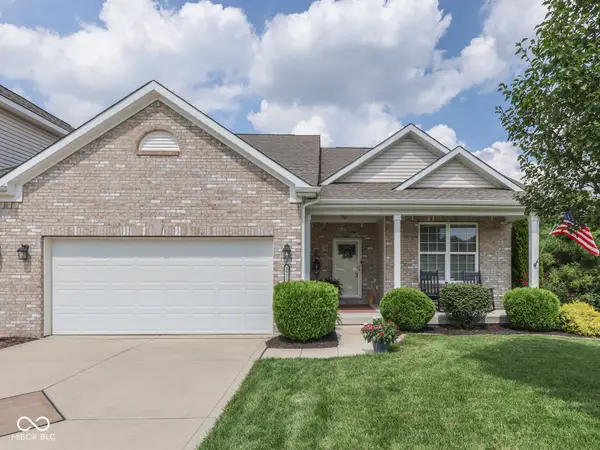 $389,000Active3 beds 3 baths3,174 sq. ft.
$389,000Active3 beds 3 baths3,174 sq. ft.3932 Kristi Way, Greenwood, IN 46142
MLS# 22055546Listed by: YOUR REALTY LINK, LLC - New
 $260,000Active3 beds 3 baths1,884 sq. ft.
$260,000Active3 beds 3 baths1,884 sq. ft.238 Brighton Court, Greenwood, IN 46143
MLS# 22056432Listed by: KELLER WILLIAMS INDY METRO S - New
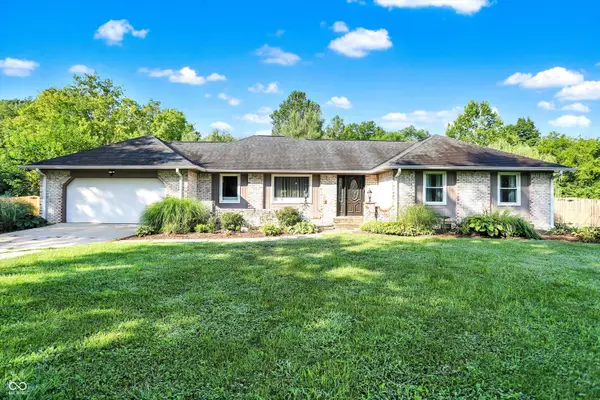 $339,900Active3 beds 2 baths1,850 sq. ft.
$339,900Active3 beds 2 baths1,850 sq. ft.341 Leisure Lane, Greenwood, IN 46142
MLS# 22056932Listed by: EXP REALTY, LLC - New
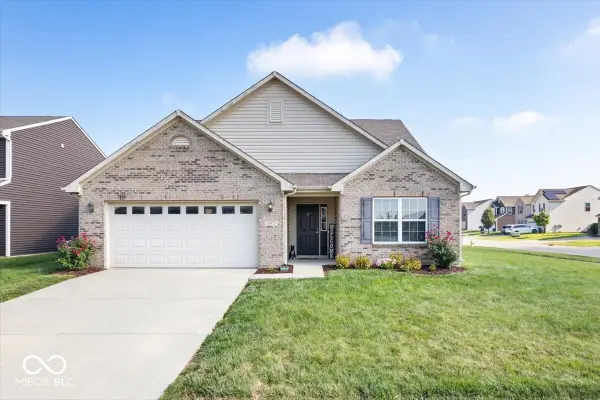 $309,900Active3 beds 2 baths1,804 sq. ft.
$309,900Active3 beds 2 baths1,804 sq. ft.892 Coralberry Lane, Greenwood, IN 46143
MLS# 22056926Listed by: EXP REALTY, LLC - New
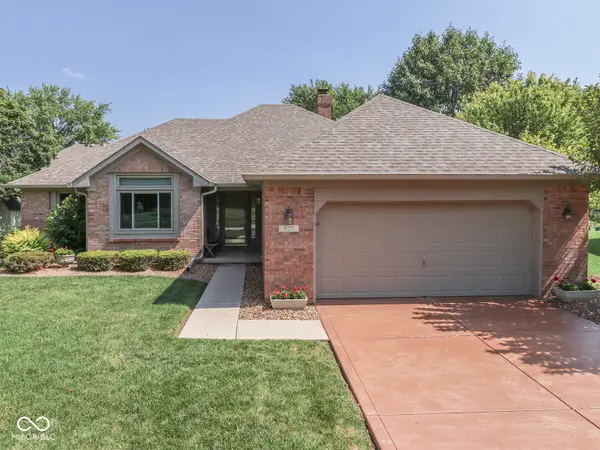 $325,000Active3 beds 2 baths1,650 sq. ft.
$325,000Active3 beds 2 baths1,650 sq. ft.825 Bayside Drive, Greenwood, IN 46143
MLS# 22054883Listed by: HIGHGARDEN REAL ESTATE - New
 $185,000Active3 beds 2 baths864 sq. ft.
$185,000Active3 beds 2 baths864 sq. ft.1868 Averitt Road, Greenwood, IN 46143
MLS# 22056622Listed by: INDIANA REALTY PROS, INC. - New
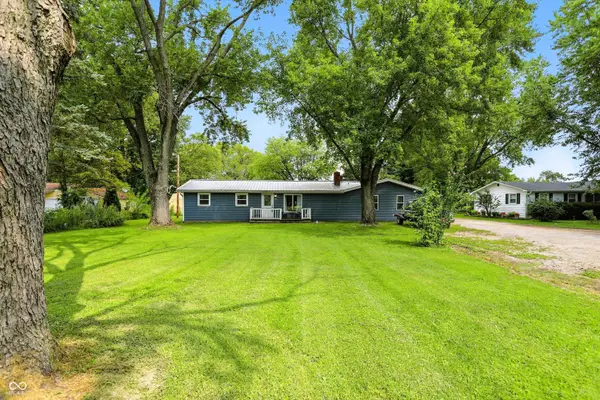 $430,000Active3 beds 2 baths1,632 sq. ft.
$430,000Active3 beds 2 baths1,632 sq. ft.177 Noack Road, Greenwood, IN 46143
MLS# 22046025Listed by: CENTURY 21 SCHEETZ - Open Sat, 1 to 3pmNew
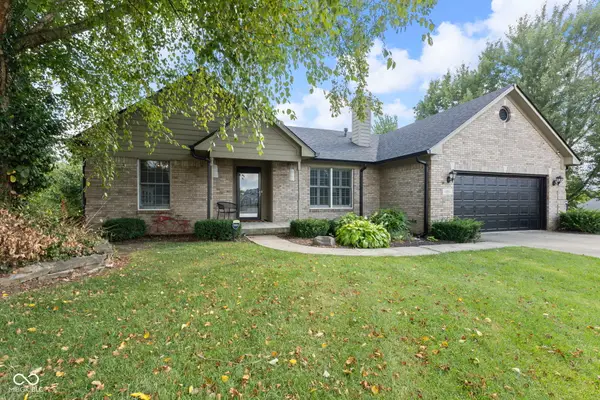 $485,000Active4 beds 3 baths3,116 sq. ft.
$485,000Active4 beds 3 baths3,116 sq. ft.1324 Wentworth Court, Greenwood, IN 46143
MLS# 22055918Listed by: F.C. TUCKER COMPANY - New
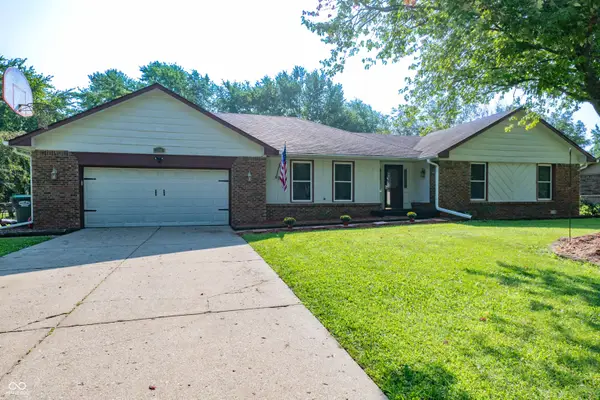 $380,000Active3 beds 3 baths2,000 sq. ft.
$380,000Active3 beds 3 baths2,000 sq. ft.870 Granada Drive, Greenwood, IN 46143
MLS# 22056758Listed by: TOMORROW REALTY, INC.
