1141 Sweetland Lane, Greenwood, IN 46143
Local realty services provided by:Better Homes and Gardens Real Estate Gold Key
1141 Sweetland Lane,Greenwood, IN 46143
$569,990
- 5 Beds
- 3 Baths
- 3,472 sq. ft.
- Single family
- Pending
Listed by:jennifer mencias
Office:m/i homes of indiana, l.p.
MLS#:22049396
Source:IN_MIBOR
Price summary
- Price:$569,990
- Price per sq. ft.:$164.17
About this home
Welcome to this gorgeous new construction home for sale in Greenwood. This impressive home features 5 spacious bedrooms-including a first-floor guest suite-3 full bathrooms, a spacious loft, a formal dining room, a veranda, a 3-car garage, stacked stone fireplace, and much more! The heart of this home is its open-concept main living area, where the kitchen seamlessly connects to dining and living spaces. This design encourages interaction while cooking, dining, and relaxing, making it ideal for both everyday family life and entertaining guests. The home's well-considered design creates a harmonious flow between living areas while maintaining privacy in the bedroom spaces. The upstairs owner's bedroom provides a tranquil retreat away from the main living areas, with an en-suite bathroom for added convenience. Each of the remaining 4 bedrooms offers ample space for family members or guests, with generous closet storage and natural light. The 3 full bathrooms are strategically placed throughout the home to maximize functionality. Experience the perfect blend of space, style, and practicality in this exceptional new construction home in Greenwood!
Contact an agent
Home facts
- Year built:2025
- Listing ID #:22049396
- Added:88 day(s) ago
- Updated:October 05, 2025 at 07:35 AM
Rooms and interior
- Bedrooms:5
- Total bathrooms:3
- Full bathrooms:3
- Living area:3,472 sq. ft.
Heating and cooling
- Cooling:Central Electric
- Heating:Forced Air
Structure and exterior
- Year built:2025
- Building area:3,472 sq. ft.
- Lot area:0.29 Acres
Schools
- High school:Center Grove High School
Utilities
- Water:Public Water
Finances and disclosures
- Price:$569,990
- Price per sq. ft.:$164.17
New listings near 1141 Sweetland Lane
- New
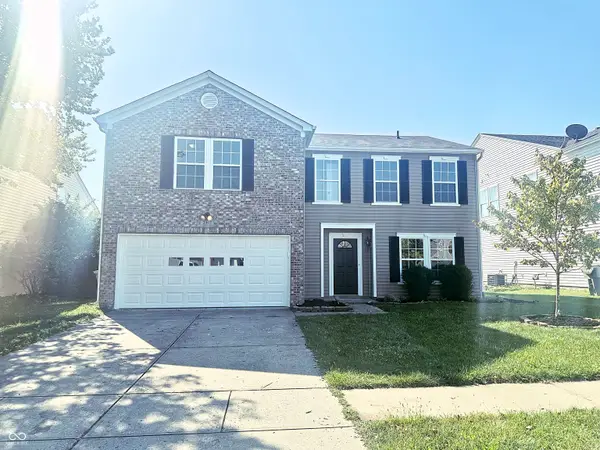 $329,000Active3 beds 3 baths2,398 sq. ft.
$329,000Active3 beds 3 baths2,398 sq. ft.2967 Hearthside Drive, Greenwood, IN 46143
MLS# 22066582Listed by: EXP REALTY, LLC - New
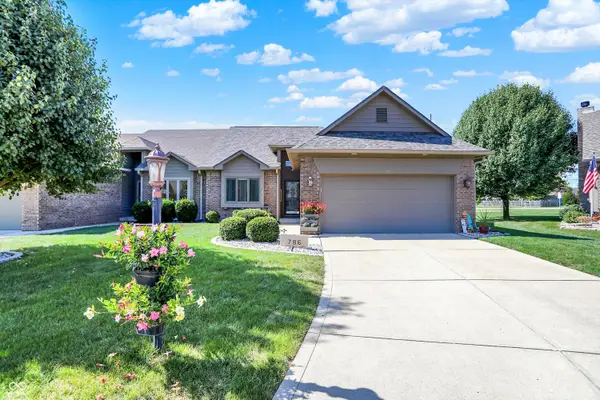 $265,000Active2 beds 2 baths1,236 sq. ft.
$265,000Active2 beds 2 baths1,236 sq. ft.786 Stonemill Drive, Greenwood, IN 46143
MLS# 22066415Listed by: CENTURY 21 SCHEETZ - New
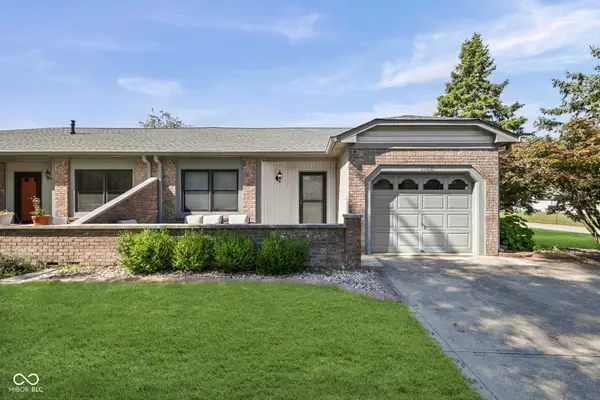 $209,900Active2 beds 2 baths1,130 sq. ft.
$209,900Active2 beds 2 baths1,130 sq. ft.1188 Barbara Drive, Greenwood, IN 46143
MLS# 22066520Listed by: HIGHGARDEN REAL ESTATE - New
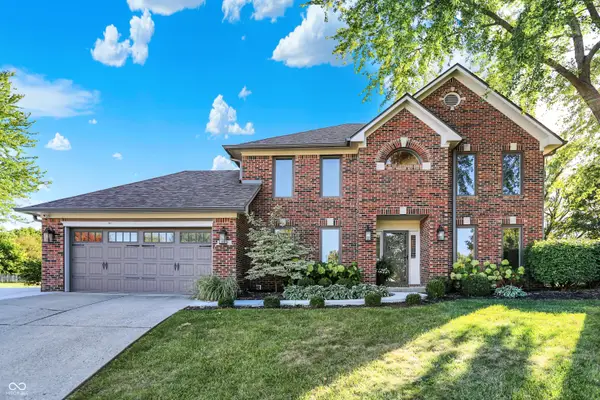 $440,000Active4 beds 4 baths2,244 sq. ft.
$440,000Active4 beds 4 baths2,244 sq. ft.947 Crystal Lake Court, Greenwood, IN 46143
MLS# 22066532Listed by: KEY REALTY INDIANA - New
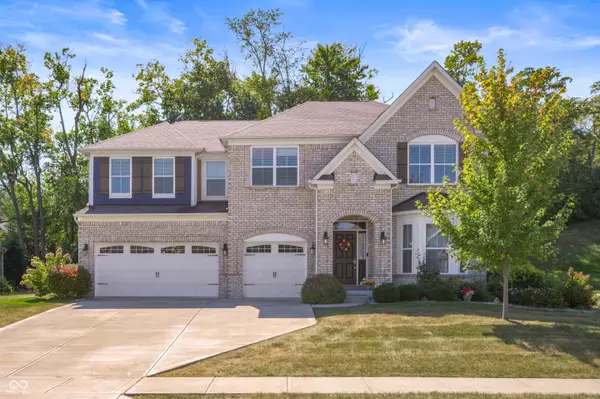 $585,000Active5 beds 4 baths4,440 sq. ft.
$585,000Active5 beds 4 baths4,440 sq. ft.3745 Presidents Lane, Greenwood, IN 46142
MLS# 22063756Listed by: KELLER WILLIAMS INDY METRO S - Open Sun, 12 to 2pmNew
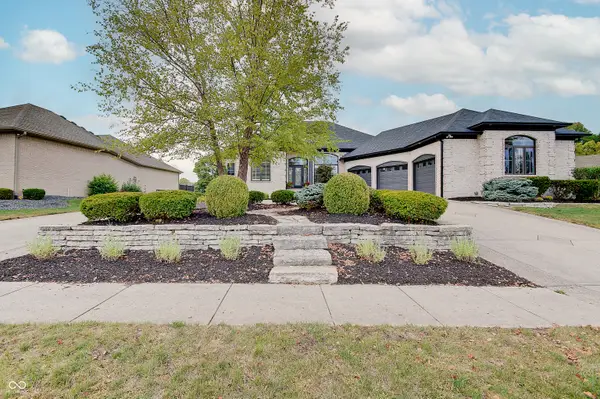 $1,000,000Active4 beds 5 baths5,696 sq. ft.
$1,000,000Active4 beds 5 baths5,696 sq. ft.4638 Waters Edge Way, Greenwood, IN 46143
MLS# 22063154Listed by: EXP REALTY LLC - New
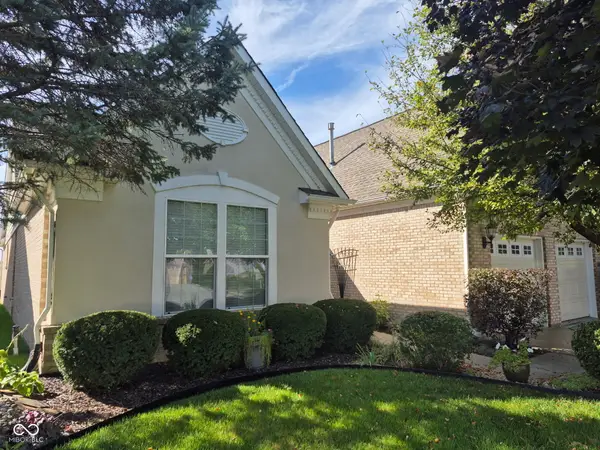 $450,000Active3 beds 2 baths2,282 sq. ft.
$450,000Active3 beds 2 baths2,282 sq. ft.4290 Raintree Boulevard, Greenwood, IN 46143
MLS# 22064731Listed by: TOMORROW REALTY, INC. - New
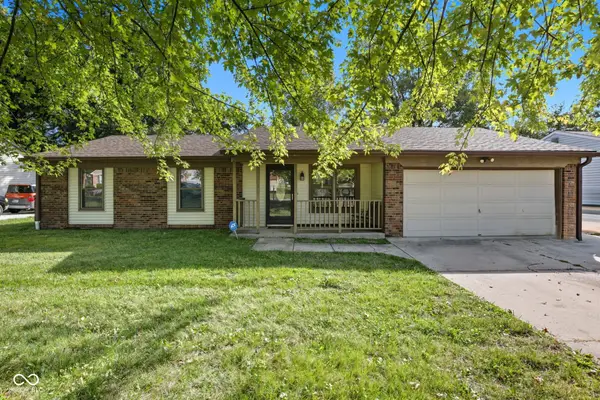 $257,500Active3 beds 2 baths1,372 sq. ft.
$257,500Active3 beds 2 baths1,372 sq. ft.599 Yorktown Road, Greenwood, IN 46142
MLS# 22065877Listed by: CARPENTER, REALTORS - New
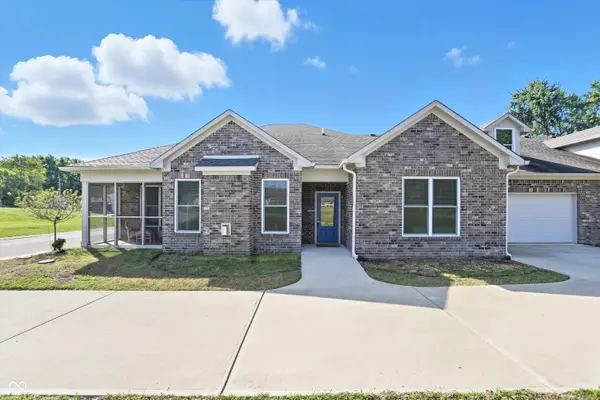 $325,000Active3 beds 2 baths1,592 sq. ft.
$325,000Active3 beds 2 baths1,592 sq. ft.1124 Easy Street # D, Greenwood, IN 46142
MLS# 22066359Listed by: CENTURY 21 SCHEETZ - New
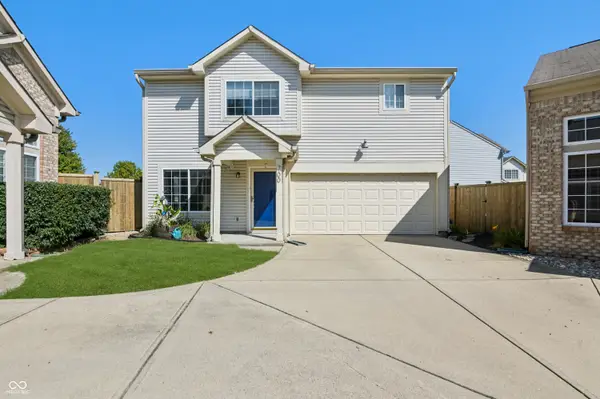 $239,000Active3 beds 3 baths1,686 sq. ft.
$239,000Active3 beds 3 baths1,686 sq. ft.700 Mountain Pine Drive, Greenwood, IN 46143
MLS# 22064616Listed by: TRUEBLOOD REAL ESTATE
