1208 Breaside Court, Greenwood, IN 46143
Local realty services provided by:Better Homes and Gardens Real Estate Gold Key
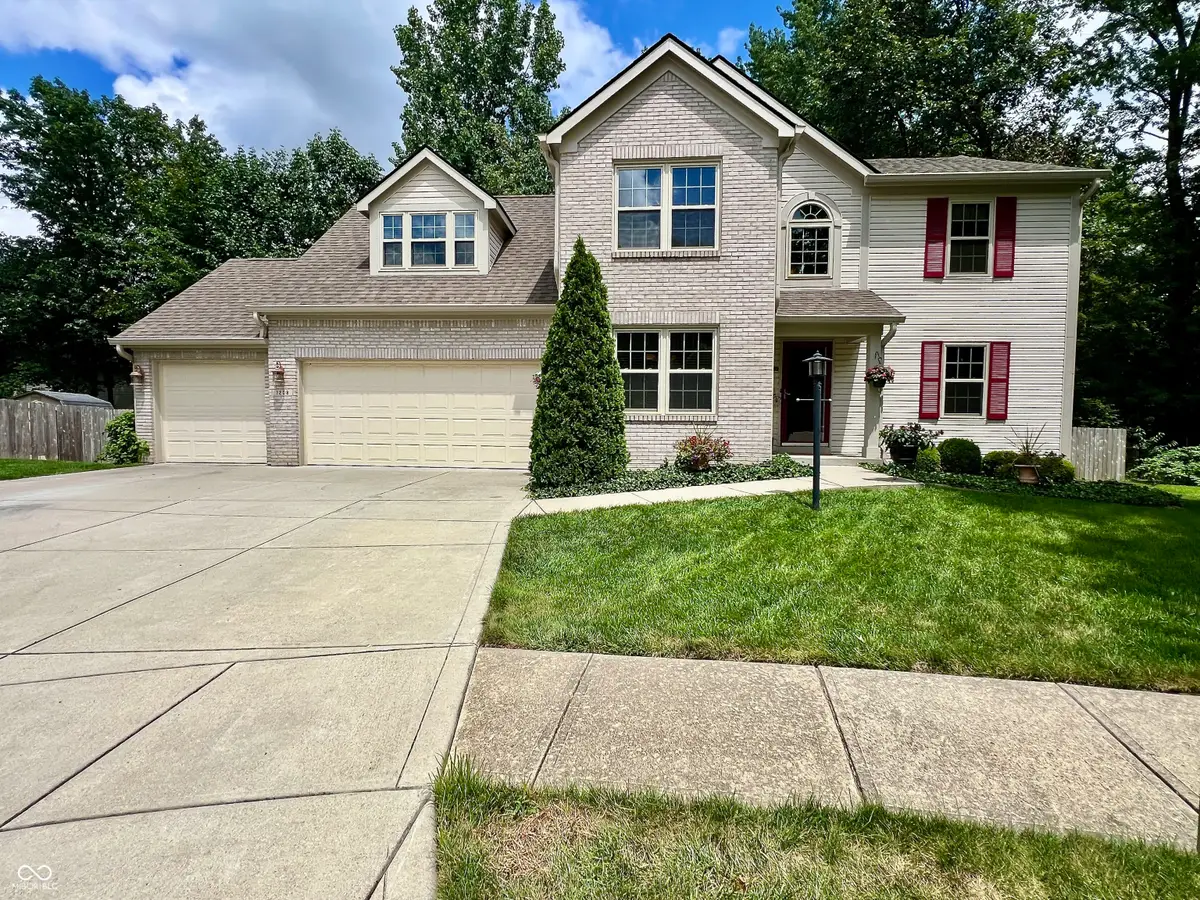
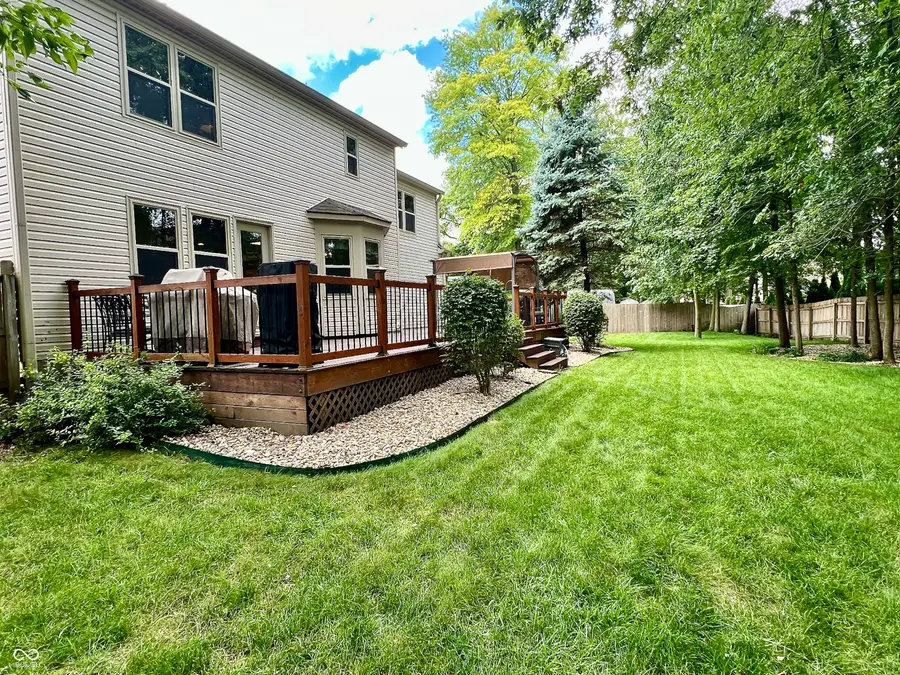
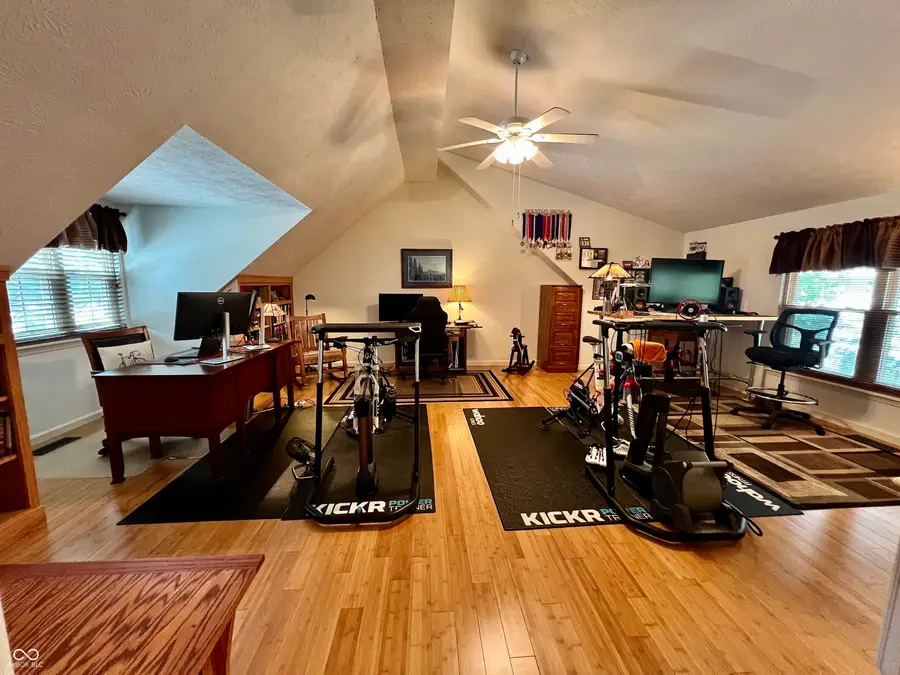
1208 Breaside Court,Greenwood, IN 46143
$420,000
- 3 Beds
- 3 Baths
- 2,350 sq. ft.
- Single family
- Active
Listed by:roger webb
Office:roger webb real estate, inc
MLS#:22054674
Source:IN_MIBOR
Price summary
- Price:$420,000
- Price per sq. ft.:$127.81
About this home
Quality upgrades throughout this beautiful 3 bedroom home with a full unfinished basement, 3 car garage and large deck overlooking a park like backyard in Center Grove Schools. Upstairs Bonus room could be a shared office/craftroom, workout area or just a closet away from being a massive 4th bedroom with Bamboo hardwood flooring. Primary bedroom suite has a custom built walk-in closet, dual sink vanity, garden tub and separate walk-in shower. Main level features more of the Bamboo hardwood flowing through the formal dining room and spacious Great Room with a gas fireplace. Kitchen has granite counter tops, pantry, center island, stainless steel appliances and new vinyl plank flooring. Laundry with additional storage cabinets and folding table area. Full unfinished basement with 2 egress windows and plumbed for a full bathroom provides potential for additional bedrooms along with natural light. Now to the beautiful full privacy fenced backyard with full house length deck, mature trees, mini barn and attached shaded pergola. 30 year shingles, gutters and downspouts installed in 2015. ALL windows were replaced in 2023 w/ Simonton 6500 series. Trim Painted in 2024.
Contact an agent
Home facts
- Year built:1999
- Listing Id #:22054674
- Added:3 day(s) ago
- Updated:August 14, 2025 at 11:42 PM
Rooms and interior
- Bedrooms:3
- Total bathrooms:3
- Full bathrooms:2
- Half bathrooms:1
- Living area:2,350 sq. ft.
Heating and cooling
- Cooling:Central Electric
- Heating:Forced Air
Structure and exterior
- Year built:1999
- Building area:2,350 sq. ft.
- Lot area:0.3 Acres
Schools
- High school:Center Grove High School
Utilities
- Water:Public Water
Finances and disclosures
- Price:$420,000
- Price per sq. ft.:$127.81
New listings near 1208 Breaside Court
- New
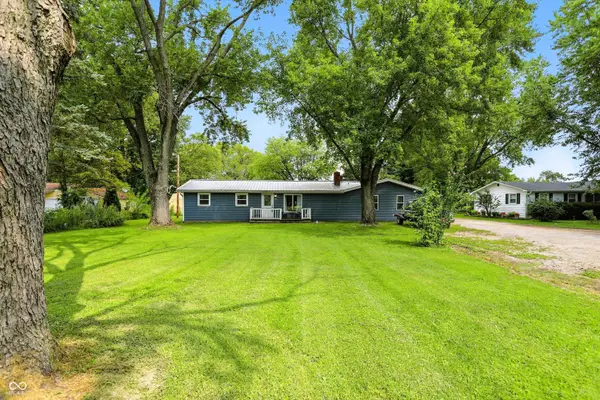 $430,000Active3 beds 2 baths1,632 sq. ft.
$430,000Active3 beds 2 baths1,632 sq. ft.177 Noack Road, Greenwood, IN 46143
MLS# 22046025Listed by: CENTURY 21 SCHEETZ - New
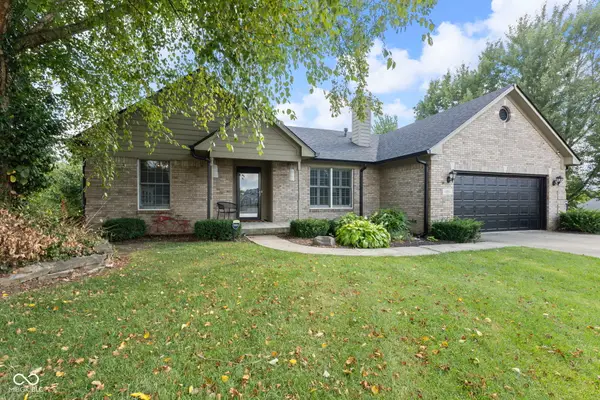 $485,000Active4 beds 3 baths4,557 sq. ft.
$485,000Active4 beds 3 baths4,557 sq. ft.1324 Wentworth Court, Greenwood, IN 46143
MLS# 22055918Listed by: F.C. TUCKER COMPANY - New
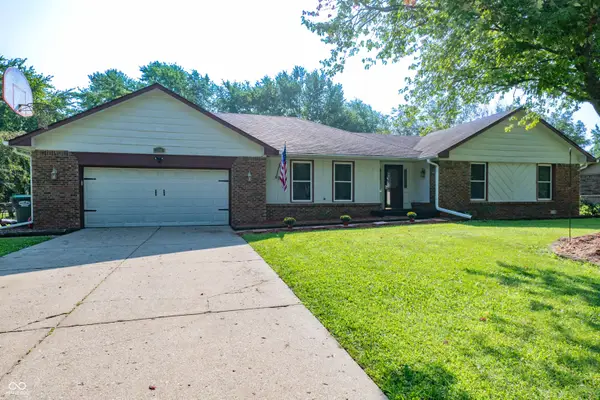 $380,000Active3 beds 3 baths2,000 sq. ft.
$380,000Active3 beds 3 baths2,000 sq. ft.870 Granada Drive, Greenwood, IN 46143
MLS# 22056758Listed by: TOMORROW REALTY, INC. - New
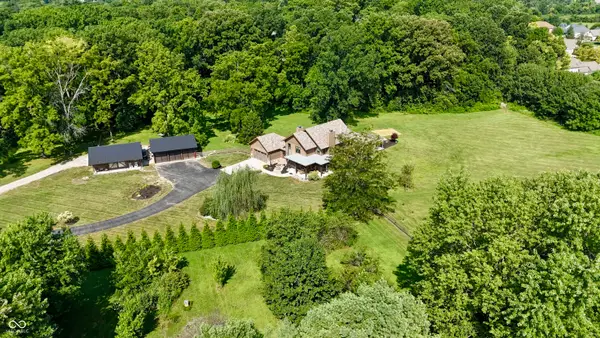 $1,225,000Active5 beds 5 baths4,845 sq. ft.
$1,225,000Active5 beds 5 baths4,845 sq. ft.5218 W Smokey Row Road, Greenwood, IN 46143
MLS# 22050556Listed by: CENTURY 21 SCHEETZ - Open Sat, 1 to 4pmNew
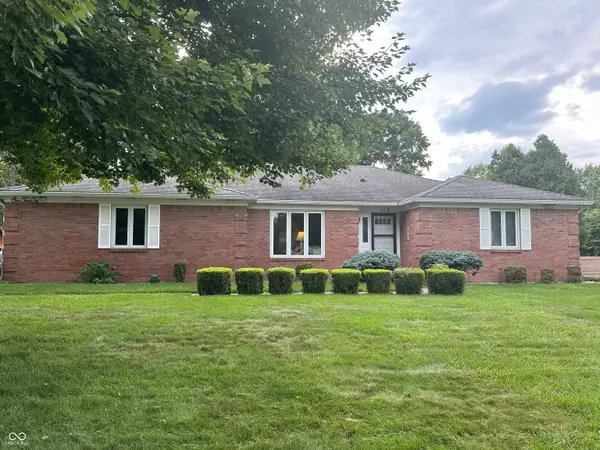 $285,000Active3 beds 2 baths1,685 sq. ft.
$285,000Active3 beds 2 baths1,685 sq. ft.112 N Restin Road, Greenwood, IN 46142
MLS# 22056552Listed by: EXP REALTY, LLC - New
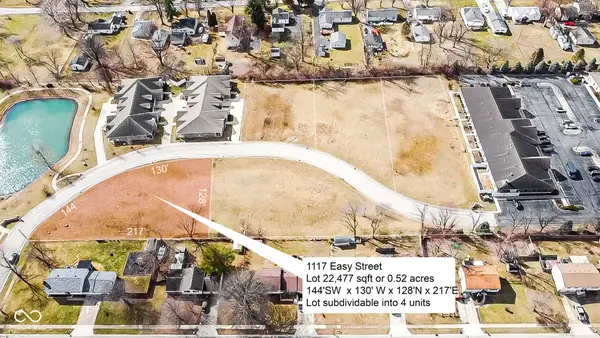 $400,000Active0.52 Acres
$400,000Active0.52 Acres1117 Easy Street, Greenwood, IN 46142
MLS# 22024479Listed by: INDIANAPOLIS HOMES REALTY GROUP - New
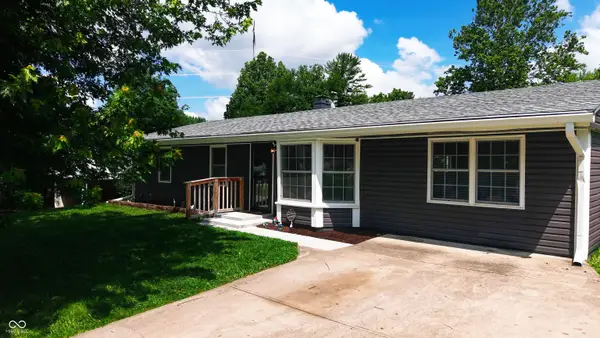 $265,000Active3 beds 2 baths1,629 sq. ft.
$265,000Active3 beds 2 baths1,629 sq. ft.988 Rolling Hill Road, Greenwood, IN 46142
MLS# 22055765Listed by: THE MODGLIN GROUP - New
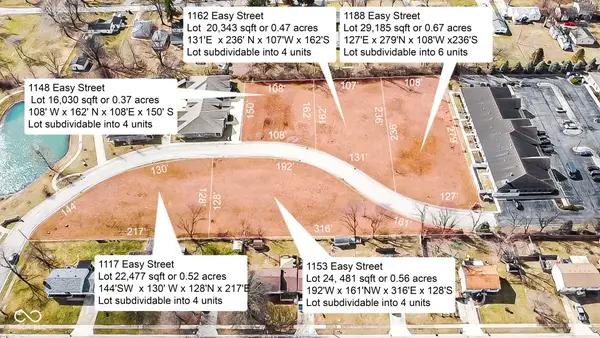 $2,100,000Active2.8 Acres
$2,100,000Active2.8 Acres1153 Easy Street, Greenwood, IN 46142
MLS# 21932160Listed by: INDIANAPOLIS HOMES REALTY GROUP - New
 $709,000Active4 beds 4 baths4,134 sq. ft.
$709,000Active4 beds 4 baths4,134 sq. ft.2603 Waldon Drive, Greenwood, IN 46143
MLS# 22056332Listed by: TOMORROW REALTY, INC. - New
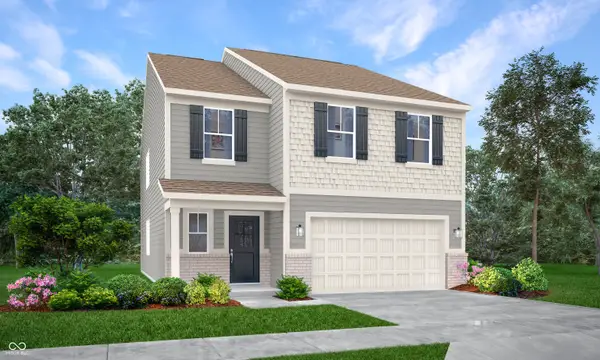 $389,190Active5 beds 3 baths2,460 sq. ft.
$389,190Active5 beds 3 baths2,460 sq. ft.892 Hardin Place, Greenwood, IN 46143
MLS# 22056439Listed by: COMPASS INDIANA, LLC

