1278 Foxtail Lane, Greenwood, IN 46143
Local realty services provided by:Better Homes and Gardens Real Estate Gold Key
Listed by: frances williams
Office: drh realty of indiana, llc.
MLS#:22052611
Source:IN_MIBOR
Price summary
- Price:$385,000
- Price per sq. ft.:$164.11
About this home
Welcome to the Stamford floor plan by D.R. Horton, nestled within charming Lone Pine Farms. This elegant two-story home offers an expansive 2,346 square feet of thoughtfully designed living space, perfect for both relaxation and hosting gatherings. Step inside this 4-bedroom, 2.5-bathroom sanctuary where an open-concept layout invites you to seamlessly transition from the kitchen to the living area. The kitchen, a culinary enthusiast's dream, is situated at the rear of the home and boasts a chic center island with seating, sleek quartz countertops, abundant dark cabinetry, and top-of-the-line stainless steel appliances. A convenient walk-in pantry ensures you have all the storage you need, while a stylish powder room off the great room adds an extra touch of convenience. At the entrance, a versatile flex room awaits, offering endless possibilities for work, play, or personal retreat. Venture upstairs to discover a spacious loft, along with four inviting bedrooms, two well-appointed bathrooms, and a practical laundry area. The primary bedroom is a serene escape, featuring a generous walk-in closet and an ensuite bathroom complete with a double vanity, ample linen storage, and a luxurious shower. These versatile spaces can be tailored to your needs, whether as bedrooms, home offices, or creative studios. Like all D.R. Horton homes, the Stamford comes equipped with America's Smart Home Technology, including a smart video doorbell, a Honeywell Thermostat, smart door locks, Deako light switches, and more. Enjoy a comfortable and convenient lifestyle in Lone Pine Farms as you meander along the community walking trails or gather at the recreational area with pavilion.
Contact an agent
Home facts
- Year built:2025
- Listing ID #:22052611
- Added:153 day(s) ago
- Updated:December 24, 2025 at 06:40 PM
Rooms and interior
- Bedrooms:4
- Total bathrooms:3
- Full bathrooms:2
- Half bathrooms:1
- Living area:2,346 sq. ft.
Heating and cooling
- Cooling:Central Electric
Structure and exterior
- Year built:2025
- Building area:2,346 sq. ft.
- Lot area:0.22 Acres
Schools
- High school:Center Grove High School
- Middle school:Center Grove Middle School Central
- Elementary school:Maple Grove Elementary School
Utilities
- Water:Public Water
Finances and disclosures
- Price:$385,000
- Price per sq. ft.:$164.11
New listings near 1278 Foxtail Lane
- New
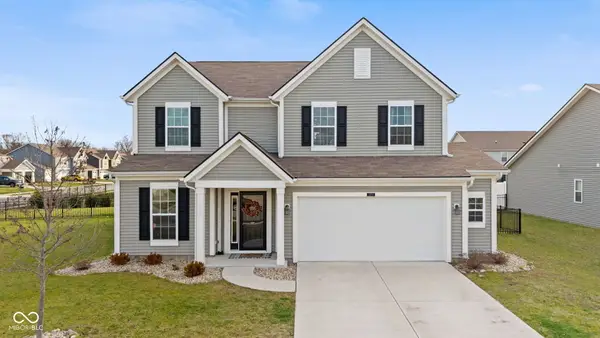 $425,000Active3 beds 3 baths2,657 sq. ft.
$425,000Active3 beds 3 baths2,657 sq. ft.1271 Peregrine Lane, Greenwood, IN 46143
MLS# 22077619Listed by: KEY REALTY INDIANA - New
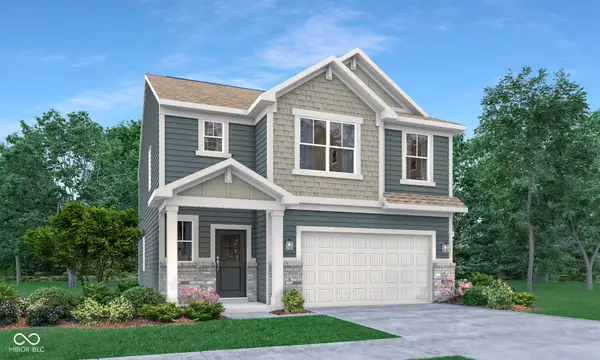 $366,880Active4 beds 3 baths2,011 sq. ft.
$366,880Active4 beds 3 baths2,011 sq. ft.820 Hardin Place, Greenwood, IN 46143
MLS# 22077682Listed by: COMPASS INDIANA, LLC - New
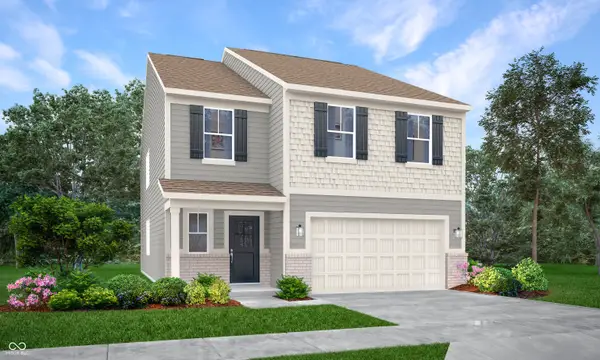 $414,385Active5 beds 3 baths2,460 sq. ft.
$414,385Active5 beds 3 baths2,460 sq. ft.2770 Salem Place, Greenwood, IN 46143
MLS# 22077683Listed by: COMPASS INDIANA, LLC - New
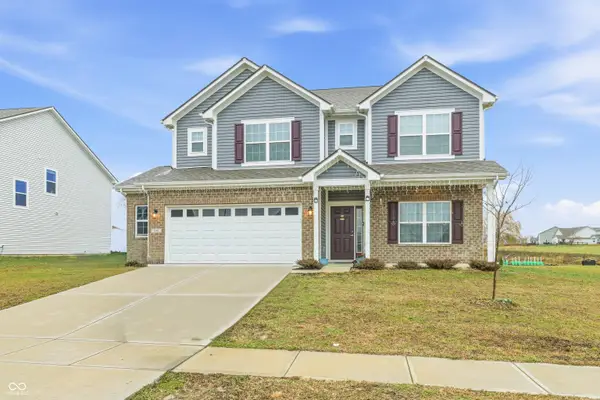 $399,000Active5 beds 3 baths2,996 sq. ft.
$399,000Active5 beds 3 baths2,996 sq. ft.1148 Lakeshore Drive, Greenwood, IN 46143
MLS# 22077145Listed by: HIGHRISE REALTY LLC - New
 $419,900Active3 beds 3 baths2,512 sq. ft.
$419,900Active3 beds 3 baths2,512 sq. ft.5260 Heritage Lane, Greenwood, IN 46142
MLS# 22077516Listed by: COLDWELL BANKER STILES - New
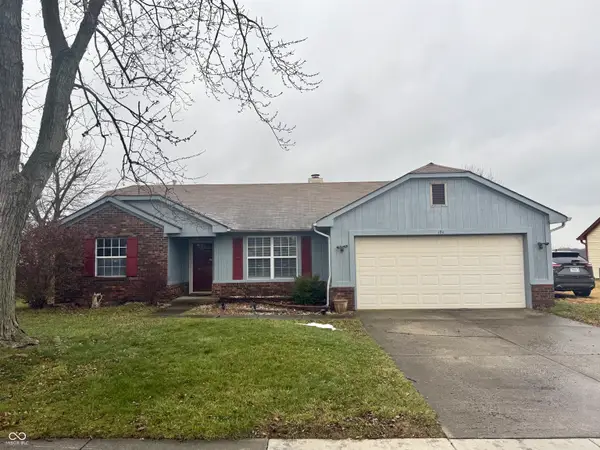 $245,000Active3 beds 2 baths1,359 sq. ft.
$245,000Active3 beds 2 baths1,359 sq. ft.174 Country Aire Lane, Greenwood, IN 46143
MLS# 22077539Listed by: F.C. TUCKER COMPANY - New
 $299,990Active3 beds 3 baths2,457 sq. ft.
$299,990Active3 beds 3 baths2,457 sq. ft.1073 Central Park Boulevard S, Greenwood, IN 46143
MLS# 22069969Listed by: CENTURY 21 SCHEETZ - New
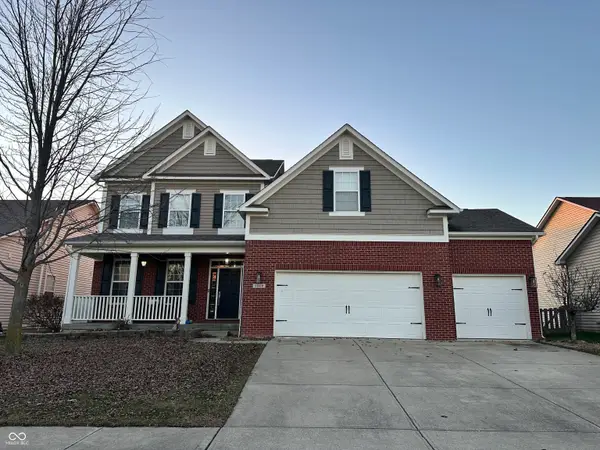 $589,900Active4 beds 4 baths4,008 sq. ft.
$589,900Active4 beds 4 baths4,008 sq. ft.1512 Tuscany Drive, Greenwood, IN 46143
MLS# 22077498Listed by: EXP REALTY LLC 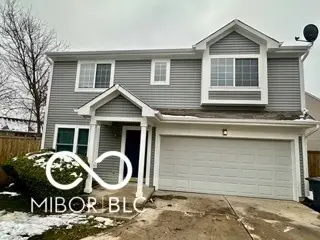 $255,000Pending4 beds 3 baths1,677 sq. ft.
$255,000Pending4 beds 3 baths1,677 sq. ft.623 Scotch Pine Drive, Greenwood, IN 46143
MLS# 22077067Listed by: LENNY REALTY LLC- New
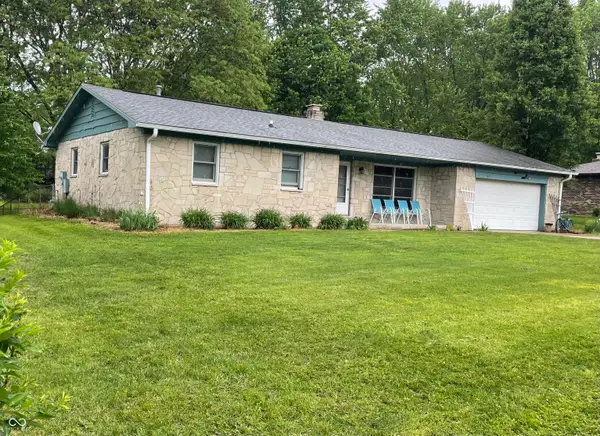 $299,900Active3 beds 2 baths1,531 sq. ft.
$299,900Active3 beds 2 baths1,531 sq. ft.1737 Brer Rabbit Drive, Greenwood, IN 46143
MLS# 22077414Listed by: THE VEARUS GROUP
