1324 Trailside Drive, Greenwood, IN 46143
Local realty services provided by:Better Homes and Gardens Real Estate Gold Key
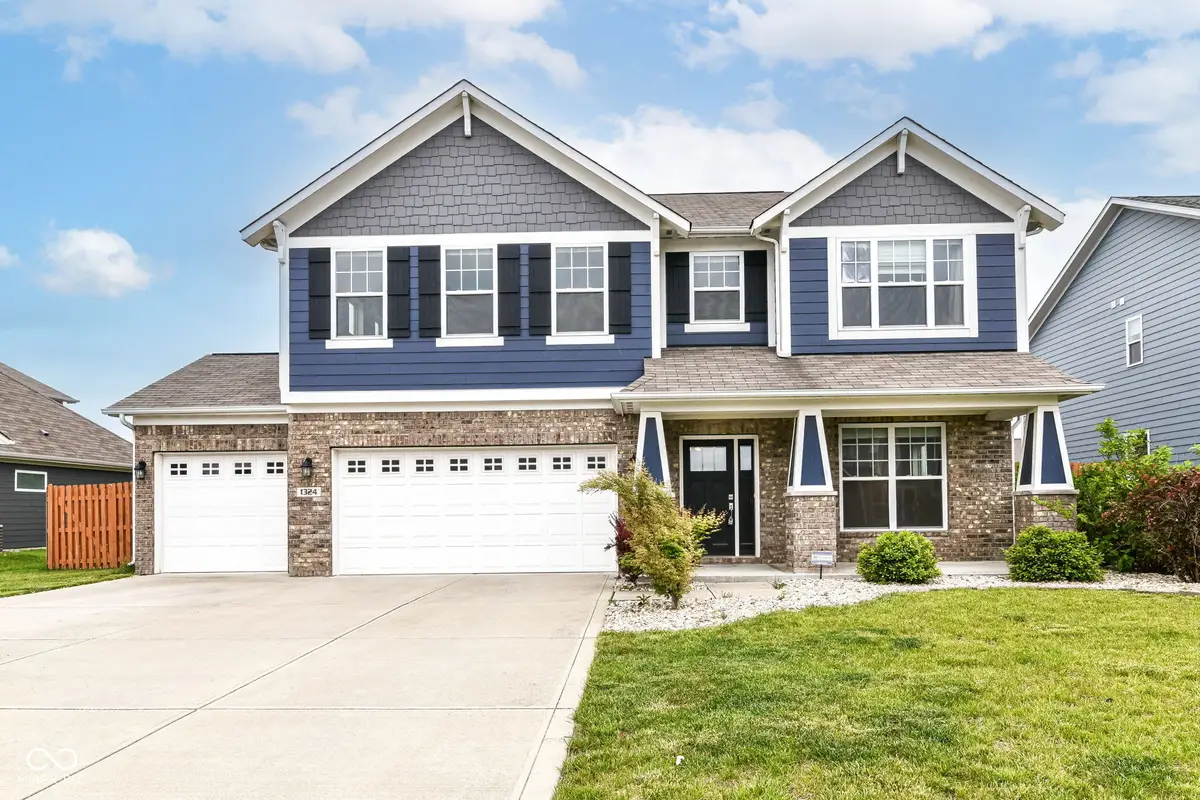

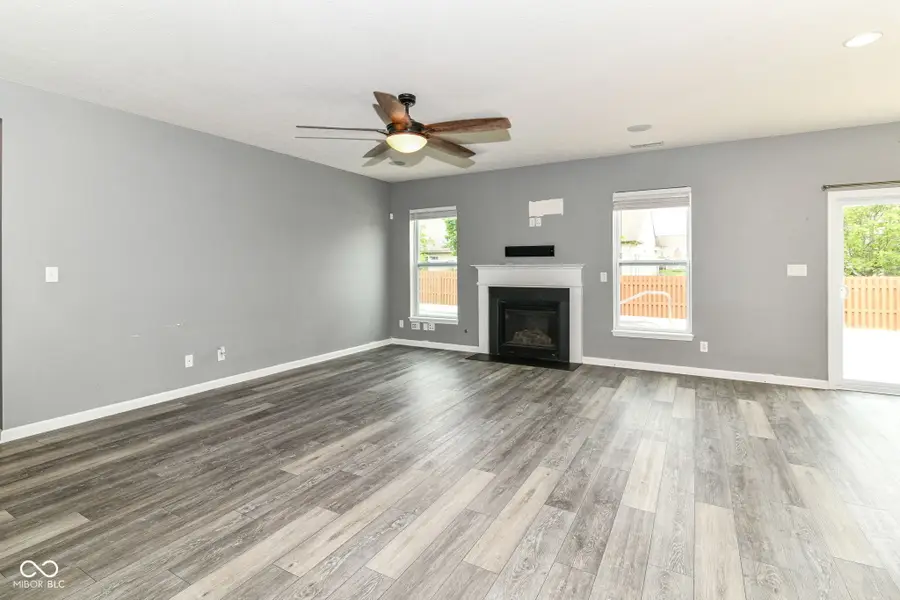
Listed by:peter stewart
Office:keller williams indpls metro n
MLS#:22020899
Source:IN_MIBOR
Price summary
- Price:$424,000
- Price per sq. ft.:$133.08
About this home
Welcome to 1324 Trailside Drive, a spacious and well-maintained one-owner home in the highly sought-after Greenwood Station neighborhood. Built in 2015 and offering over 3,100 square feet, this 4-bedroom, 2.5-bath home is perfectly designed for today's modern family. Ideally located just minutes from top-rated schools, parks, trails, shopping, dining, and major highways, it offers the perfect balance of convenience and community. Inside, you'll find a bright, open floorplan with endless flexibility. The main level features two versatile flex rooms ideal for a home office, guest space, or playroom. The heart of the home is the expansive living room with a cozy gas fireplace, which flows into a stunning kitchen complete with a large island, granite countertops, tile backsplash, stainless steel appliances, and an enormous walk-in pantry. Upstairs, a spacious loft provides additional living space or an easy conversion to a fifth bedroom. The oversized primary suite is a true retreat with cathedral ceilings, a spa-like en-suite bath with dual vanity and tiled walk-in shower, and a large walk-in closet. The upper-level laundry room adds everyday convenience. Step outside to your private fully fenced backyard oasis featuring a beautiful in-ground pool, expansive concrete patio, and grassy side yard-perfect for family gatherings and summer fun. All appliances are included (kitchen and W/D), helping make the home nearly move-in ready. While the home has been well maintained and is close to move in ready, the carpet and paint do have wear and tear, so set your expectations accordingly. Don't miss this fantastic opportunity in one of Greenwood's most desirable neighborhoods!
Contact an agent
Home facts
- Year built:2016
- Listing Id #:22020899
- Added:71 day(s) ago
- Updated:July 17, 2025 at 11:41 AM
Rooms and interior
- Bedrooms:4
- Total bathrooms:3
- Full bathrooms:2
- Half bathrooms:1
- Living area:3,186 sq. ft.
Heating and cooling
- Cooling:Central Electric
- Heating:Forced Air
Structure and exterior
- Year built:2016
- Building area:3,186 sq. ft.
- Lot area:0.21 Acres
Utilities
- Water:Public Water
Finances and disclosures
- Price:$424,000
- Price per sq. ft.:$133.08
New listings near 1324 Trailside Drive
- New
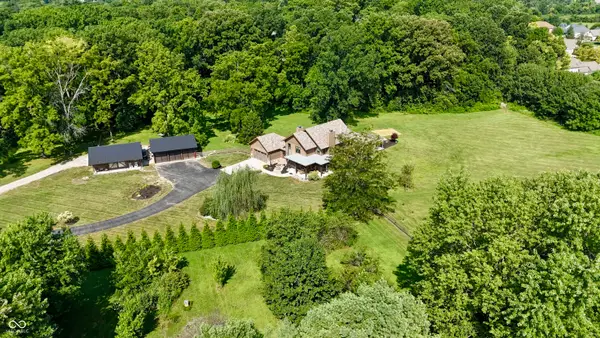 $1,225,000Active5 beds 5 baths4,845 sq. ft.
$1,225,000Active5 beds 5 baths4,845 sq. ft.5218 W Smokey Row Road, Greenwood, IN 46143
MLS# 22050556Listed by: CENTURY 21 SCHEETZ - Open Sat, 1 to 4pmNew
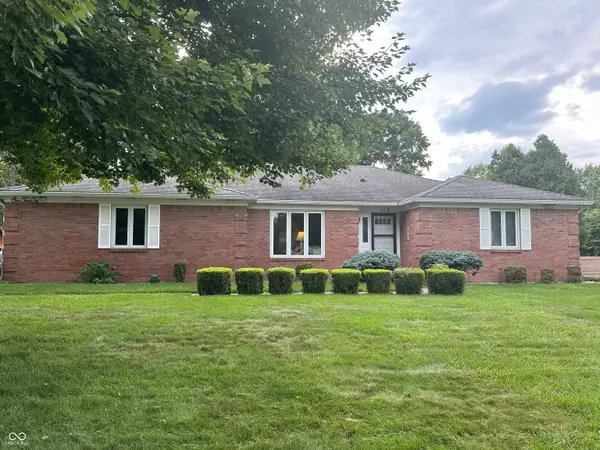 $285,000Active3 beds 2 baths1,685 sq. ft.
$285,000Active3 beds 2 baths1,685 sq. ft.112 N Restin Road, Greenwood, IN 46142
MLS# 22056552Listed by: EXP REALTY, LLC - New
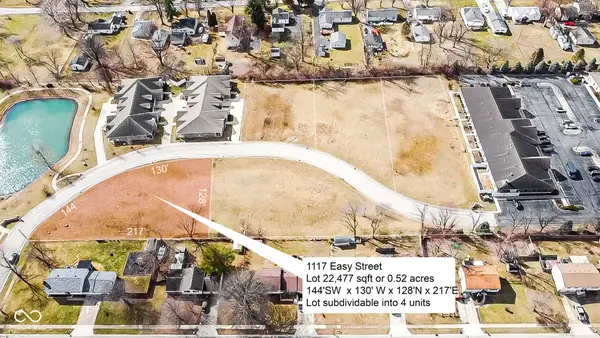 $400,000Active0.52 Acres
$400,000Active0.52 Acres1117 Easy Street, Greenwood, IN 46142
MLS# 22024479Listed by: INDIANAPOLIS HOMES REALTY GROUP - New
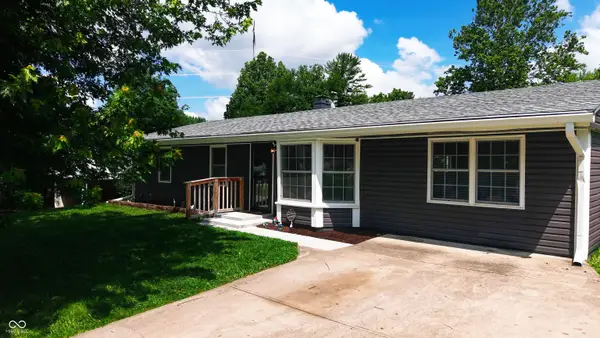 $265,000Active3 beds 2 baths1,629 sq. ft.
$265,000Active3 beds 2 baths1,629 sq. ft.988 Rolling Hill Road, Greenwood, IN 46142
MLS# 22055765Listed by: THE MODGLIN GROUP - New
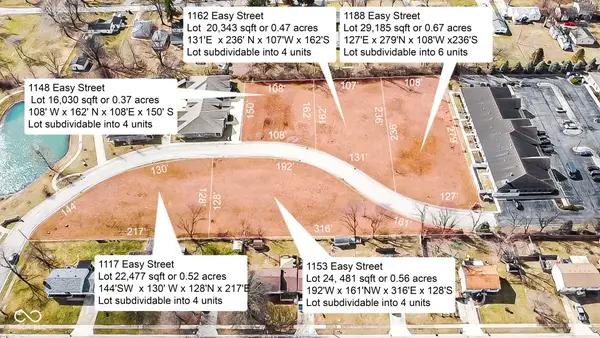 $2,100,000Active2.8 Acres
$2,100,000Active2.8 Acres1153 Easy Street, Greenwood, IN 46142
MLS# 21932160Listed by: INDIANAPOLIS HOMES REALTY GROUP - New
 $709,000Active4 beds 4 baths4,134 sq. ft.
$709,000Active4 beds 4 baths4,134 sq. ft.2603 Waldon Drive, Greenwood, IN 46143
MLS# 22056332Listed by: TOMORROW REALTY, INC. - New
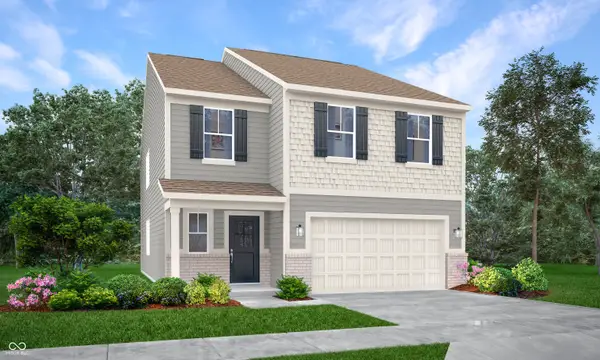 $389,190Active5 beds 3 baths2,460 sq. ft.
$389,190Active5 beds 3 baths2,460 sq. ft.892 Hardin Place, Greenwood, IN 46143
MLS# 22056439Listed by: COMPASS INDIANA, LLC  $120,000Pending2 beds 2 baths1,088 sq. ft.
$120,000Pending2 beds 2 baths1,088 sq. ft.1010 Greenwood Trail E, Greenwood, IN 46142
MLS# 22056069Listed by: BERKSHIRE HATHAWAY HOME- Open Sat, 1 to 4pmNew
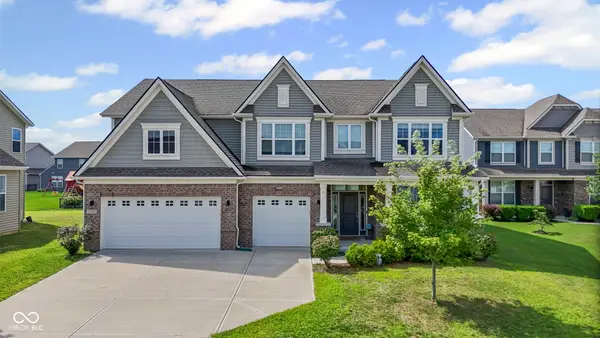 $450,000Active5 beds 4 baths3,132 sq. ft.
$450,000Active5 beds 4 baths3,132 sq. ft.1299 Bobwhite Court, Greenwood, IN 46143
MLS# 22055864Listed by: BERKSHIRE HATHAWAY HOME - New
 $409,900Active4 beds 3 baths2,356 sq. ft.
$409,900Active4 beds 3 baths2,356 sq. ft.311 Camby Street, Greenwood, IN 46142
MLS# 22055706Listed by: MIKE WATKINS REAL ESTATE GROUP

