148 Plaza Granda Street, Greenwood, IN 46143
Local realty services provided by:Better Homes and Gardens Real Estate Gold Key
148 Plaza Granda Street,Greenwood, IN 46143
$530,000
- 4 Beds
- 3 Baths
- 3,108 sq. ft.
- Single family
- Active
Listed by: katelyn tarr
Office: luxcity realty
MLS#:22061226
Source:IN_MIBOR
Price summary
- Price:$530,000
- Price per sq. ft.:$167.77
About this home
Welcome to 148 Plaza Granda Street, a beautifully updated home located on the 14th green of the renowned Dye's Walk Golf Course, designed by legendary golf course architect Pete Dye. This 4-bedroom, 3-bathroom property offers luxury living in the highly sought-after Center Grove School District. Inside, you'll find a thoughtful layout with numerous updates, including all three full bathrooms (renovated in 2018, with the upstairs guest bath refreshed in 2024). The kitchen, updated in 2016, features custom cabinetry, marble countertops, high-end appliances, and opens directly to a deck ideal for al fresco dining with incredible golf course views. The main floor also showcases picture windows overlooking two picturesque greens, and a cozy den with built-in bookcases, new carpet (2023), a gas fireplace, a wet bar, and access to a second private patio. The walkout basement provides flexible space for a home gym, playroom, workshop, golf cart garage, or home office, tailored to fit your lifestyle. Enjoy upgraded landscaping all around the home and a spacious backyard that's perfect for a playset or a pool, without sacrificing room to roam. This is more than just a home-it's a lifestyle. With top-rated schools, breathtaking views, and premium finishes, 148 Plaza Granda Street is your opportunity to live on one of Greenwood's most prestigious golf courses.
Contact an agent
Home facts
- Year built:1976
- Listing ID #:22061226
- Added:159 day(s) ago
- Updated:February 12, 2026 at 06:28 PM
Rooms and interior
- Bedrooms:4
- Total bathrooms:3
- Full bathrooms:3
- Living area:3,108 sq. ft.
Heating and cooling
- Cooling:Central Electric
- Heating:Electric
Structure and exterior
- Year built:1976
- Building area:3,108 sq. ft.
- Lot area:0.44 Acres
Utilities
- Water:Public Water
Finances and disclosures
- Price:$530,000
- Price per sq. ft.:$167.77
New listings near 148 Plaza Granda Street
- New
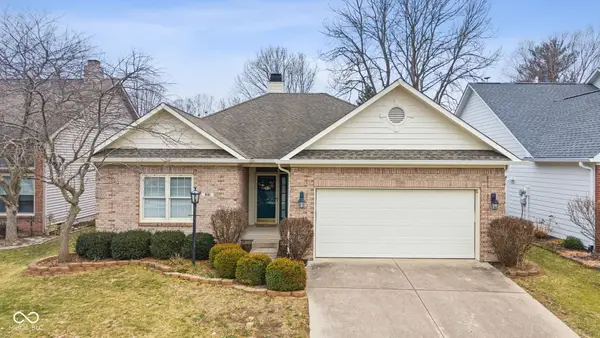 $310,000Active3 beds 2 baths1,417 sq. ft.
$310,000Active3 beds 2 baths1,417 sq. ft.681 Foxmere Terrace, Greenwood, IN 46142
MLS# 22080613Listed by: DANIELS REAL ESTATE - New
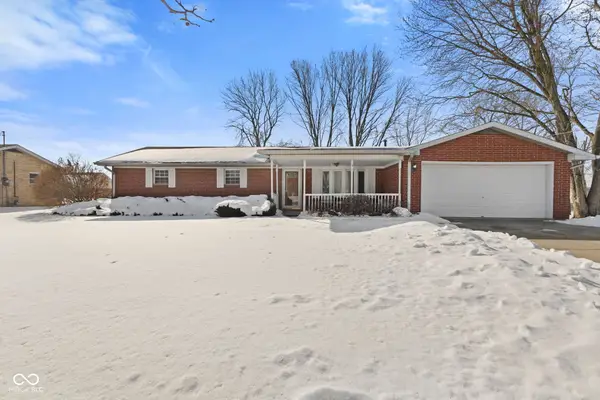 $265,000Active3 beds 2 baths1,515 sq. ft.
$265,000Active3 beds 2 baths1,515 sq. ft.5799 W Maple Drive, Greenwood, IN 46142
MLS# 22083047Listed by: HIGHGARDEN REAL ESTATE - New
 $500,000Active4 beds 3 baths4,365 sq. ft.
$500,000Active4 beds 3 baths4,365 sq. ft.579 Ridge Road, Greenwood, IN 46142
MLS# 22083650Listed by: RE/MAX ADVANCED REALTY - New
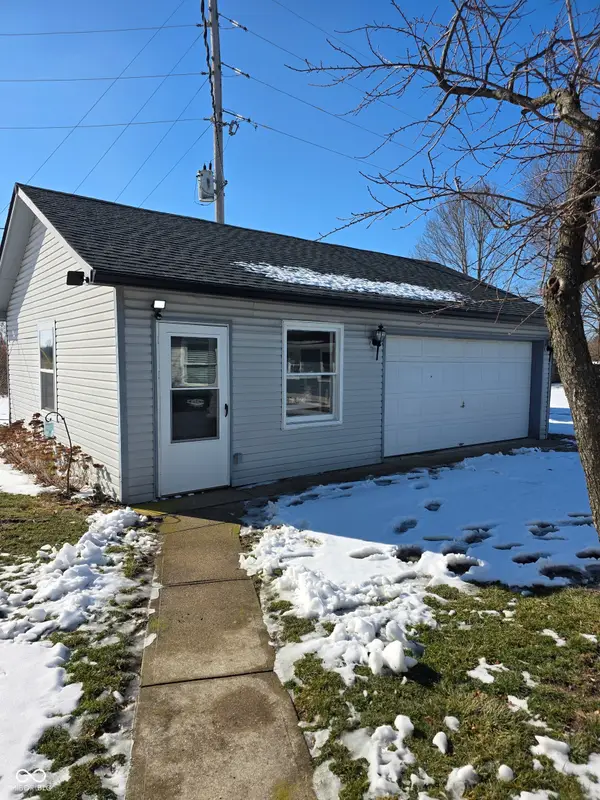 $210,000Active3 beds 1 baths988 sq. ft.
$210,000Active3 beds 1 baths988 sq. ft.446 Sayre Drive, Greenwood, IN 46143
MLS# 22083608Listed by: RE/MAX ADVANCED REALTY - New
 $673,000Active5 beds 4 baths3,364 sq. ft.
$673,000Active5 beds 4 baths3,364 sq. ft.3616 Eagle Valley Court, Greenwood, IN 46143
MLS# 22083351Listed by: F.C. TUCKER COMPANY - New
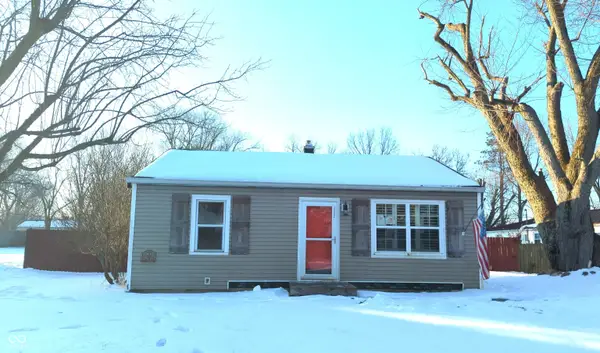 $168,000Active2 beds 1 baths768 sq. ft.
$168,000Active2 beds 1 baths768 sq. ft.5267 Johnson Street, Greenwood, IN 46143
MLS# 22083492Listed by: DIVERSE PROPERTY SOLUTIONS IND - New
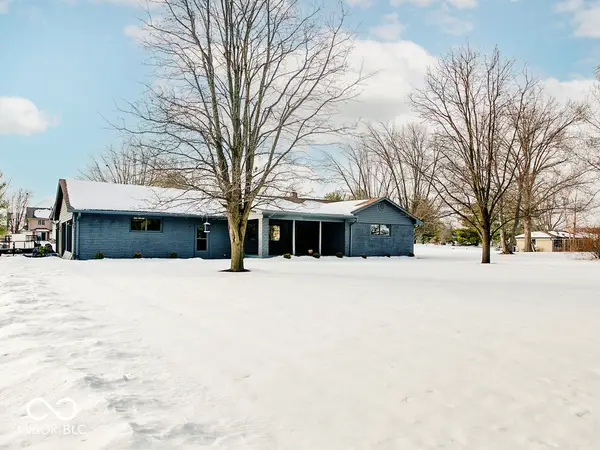 $525,000Active3 beds 4 baths1,837 sq. ft.
$525,000Active3 beds 4 baths1,837 sq. ft.3524 S Morgantown Road, Greenwood, IN 46143
MLS# 22083452Listed by: COTTINGHAM REALTY, APPRAISAL - New
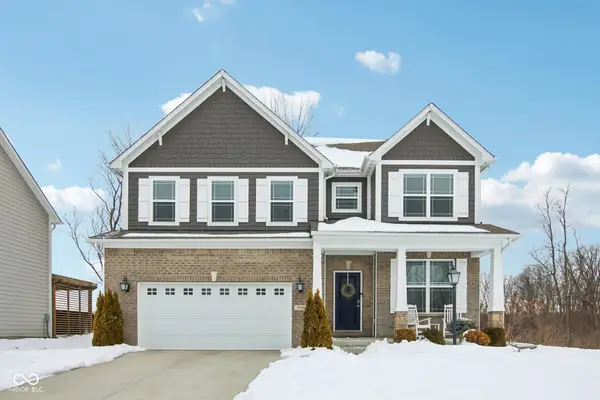 $482,500Active3 beds 3 baths2,958 sq. ft.
$482,500Active3 beds 3 baths2,958 sq. ft.4748 Brickert Court, Greenwood, IN 46142
MLS# 22082399Listed by: INDIANA REALTY PROS, INC. - New
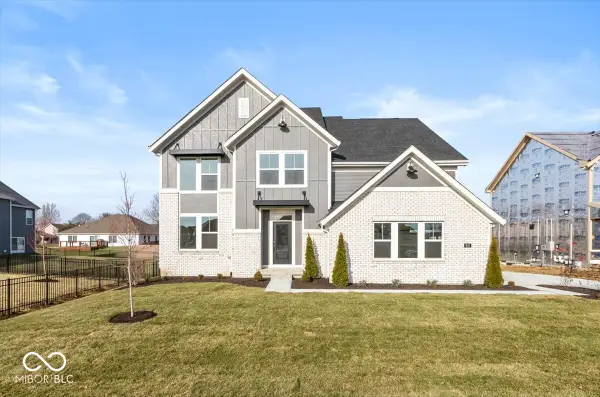 $598,990Active4 beds 3 baths2,611 sq. ft.
$598,990Active4 beds 3 baths2,611 sq. ft.952 Apryl Drive, Greenwood, IN 46143
MLS# 22079178Listed by: HMS REAL ESTATE, LLC  $334,900Pending3 beds 3 baths2,228 sq. ft.
$334,900Pending3 beds 3 baths2,228 sq. ft.4342 Sequoia Court, Greenwood, IN 46143
MLS# 22082878Listed by: THE COOPER REAL ESTATE GROUP

