1566 Valdarno Drive, Greenwood, IN 46143
Local realty services provided by:Better Homes and Gardens Real Estate Gold Key
1566 Valdarno Drive,Greenwood, IN 46143
$344,999
- 3 Beds
- 2 Baths
- 1,984 sq. ft.
- Single family
- Active
Listed by:liem nguyen
Office:exp realty, llc.
MLS#:22059428
Source:IN_MIBOR
Price summary
- Price:$344,999
- Price per sq. ft.:$173.89
About this home
Step into this beautifully maintained 3-bedroom, 2-bath ranch located in the highly sought-after Tuscany Village subdivision in Greenwood, IN. Nestled in the top-rated Center Grove School District, this home combines elegance, space, and energy-efficiency-perfect for modern family living. Certified Green & Energy Efficient - Save on utilities while helping the planet with this eco-conscious home. 3-Car Garage - Plenty of space for vehicles, storage, or your next workshop project. Gourmet Kitchen - Featuring stunning granite countertops, rich cabinetry, stainless steel appliances, and a walk-in pantry, this kitchen is both functional and fabulous for entertaining. Open Floor Plan - Bright and airy with gleaming hardwood floors and plush carpet, the layout flows perfectly from kitchen to dining to living areas. Spacious Bedrooms - Enjoy privacy and comfort with a large primary suite, complete with en-suite bathroom, dual sinks, separate tub and shower, and a walk-in closet. Two Full Baths - Modern fixtures and a clean, neutral palette ready for your personal touch. Manicured Lawn & Landscaping - Curb appeal galore with mature trees and vibrant flowerbeds, all set in a peaceful, walkable neighborhood. Prime Location - Easy access to shopping, dining, parks, and more, while still tucked away in a serene, established community.
Contact an agent
Home facts
- Year built:2015
- Listing ID #:22059428
- Added:63 day(s) ago
- Updated:October 31, 2025 at 01:44 PM
Rooms and interior
- Bedrooms:3
- Total bathrooms:2
- Full bathrooms:2
- Living area:1,984 sq. ft.
Heating and cooling
- Cooling:Central Electric
- Heating:Forced Air
Structure and exterior
- Year built:2015
- Building area:1,984 sq. ft.
- Lot area:0.21 Acres
Schools
- High school:Center Grove High School
Utilities
- Water:Public Water
Finances and disclosures
- Price:$344,999
- Price per sq. ft.:$173.89
New listings near 1566 Valdarno Drive
- New
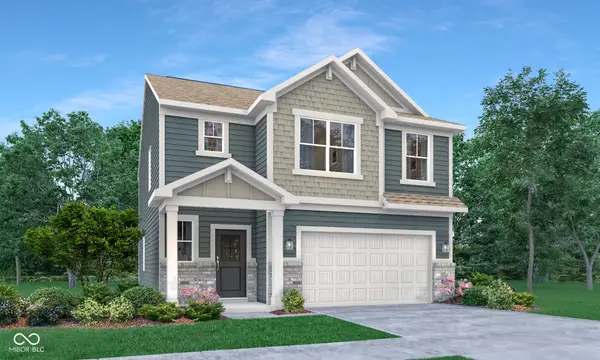 $349,995Active4 beds 3 baths1,990 sq. ft.
$349,995Active4 beds 3 baths1,990 sq. ft.2777 Herndon Lane, Greenwood, IN 46143
MLS# 22070910Listed by: COMPASS INDIANA, LLC - New
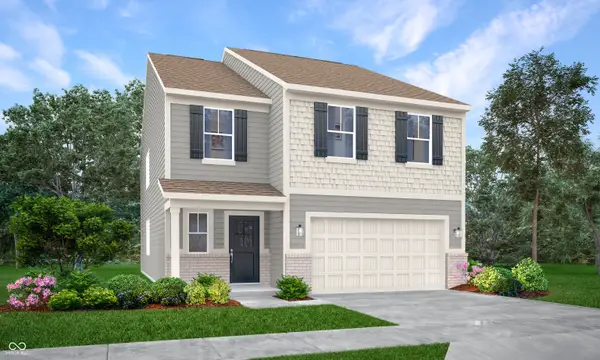 $401,390Active5 beds 3 baths2,460 sq. ft.
$401,390Active5 beds 3 baths2,460 sq. ft.836 Hardin Place, Greenwood, IN 46143
MLS# 22070918Listed by: COMPASS INDIANA, LLC - New
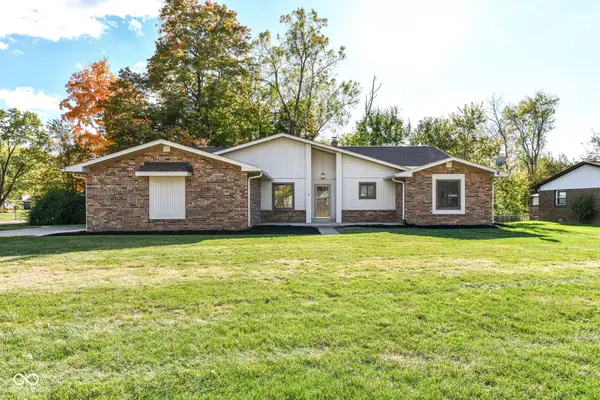 $339,990Active3 beds 2 baths4,964 sq. ft.
$339,990Active3 beds 2 baths4,964 sq. ft.810 Ramblin Road, Greenwood, IN 46142
MLS# 22070842Listed by: UNITED REAL ESTATE INDPLS - New
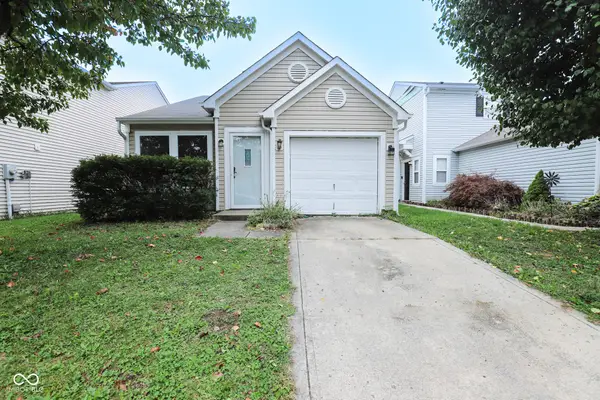 $170,000Active2 beds 1 baths912 sq. ft.
$170,000Active2 beds 1 baths912 sq. ft.1280 Odell Lane, Greenwood, IN 46143
MLS# 22070797Listed by: BENNETT REALTY - New
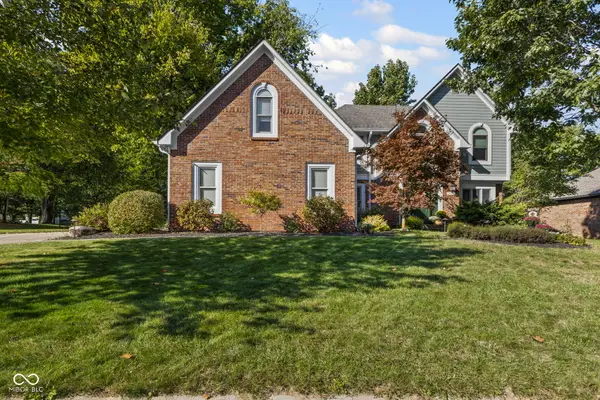 $549,900Active4 beds 3 baths3,250 sq. ft.
$549,900Active4 beds 3 baths3,250 sq. ft.560 Vanhoy Drive, Greenwood, IN 46142
MLS# 22070428Listed by: CARPENTER, REALTORS - Open Sun, 12 to 3pmNew
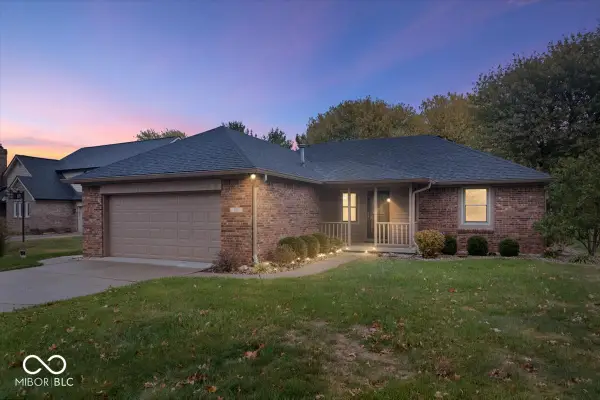 $284,901Active3 beds 2 baths1,433 sq. ft.
$284,901Active3 beds 2 baths1,433 sq. ft.813 Morphis Lane, Greenwood, IN 46142
MLS# 22071037Listed by: MOORES REALTY - New
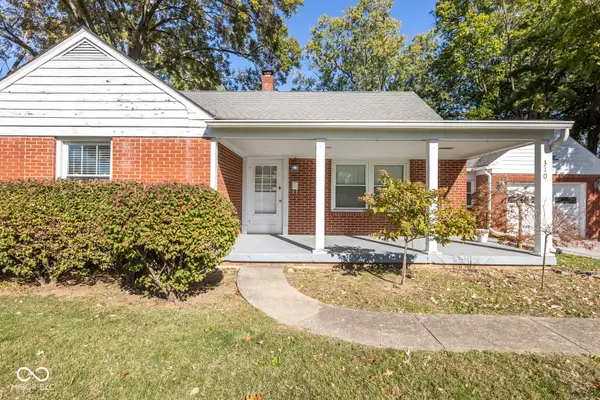 $257,000Active2 beds 2 baths3,348 sq. ft.
$257,000Active2 beds 2 baths3,348 sq. ft.310 Longdon Street, Greenwood, IN 46142
MLS# 22070532Listed by: F.C. TUCKER COMPANY - Open Sun, 1 to 3pmNew
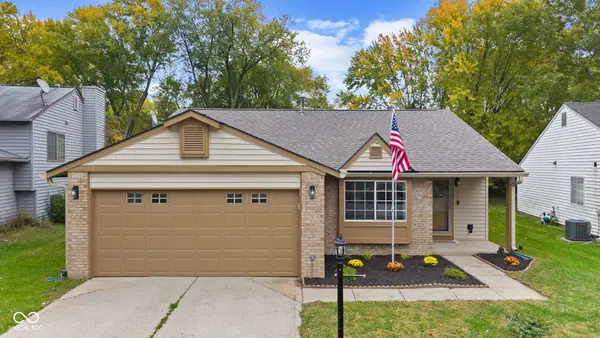 $235,000Active3 beds 2 baths1,168 sq. ft.
$235,000Active3 beds 2 baths1,168 sq. ft.985 Kara Lane, Greenwood, IN 46142
MLS# 22069966Listed by: DANIELS REAL ESTATE - New
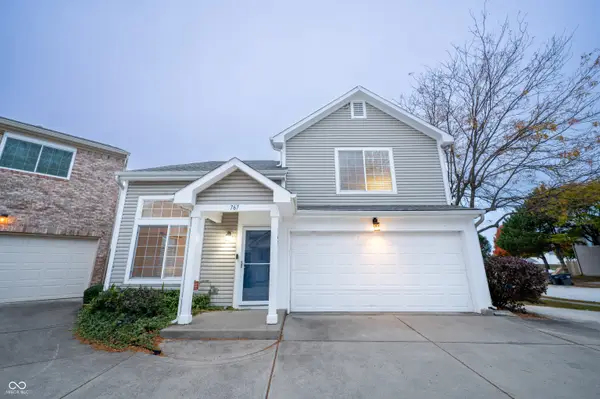 $230,000Active2 beds 3 baths1,354 sq. ft.
$230,000Active2 beds 3 baths1,354 sq. ft.767 Mountain Pine Drive, Greenwood, IN 46143
MLS# 22070638Listed by: HIGHGARDEN REAL ESTATE - New
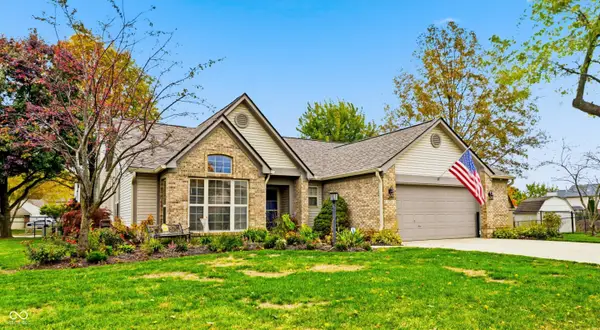 $300,000Active3 beds 2 baths1,527 sq. ft.
$300,000Active3 beds 2 baths1,527 sq. ft.1276 Crisfield Circle, Greenwood, IN 46142
MLS# 22070853Listed by: RE/MAX ADVANCED REALTY
