1594 Trichel Drive, Greenwood, IN 46143
Local realty services provided by:Better Homes and Gardens Real Estate Gold Key
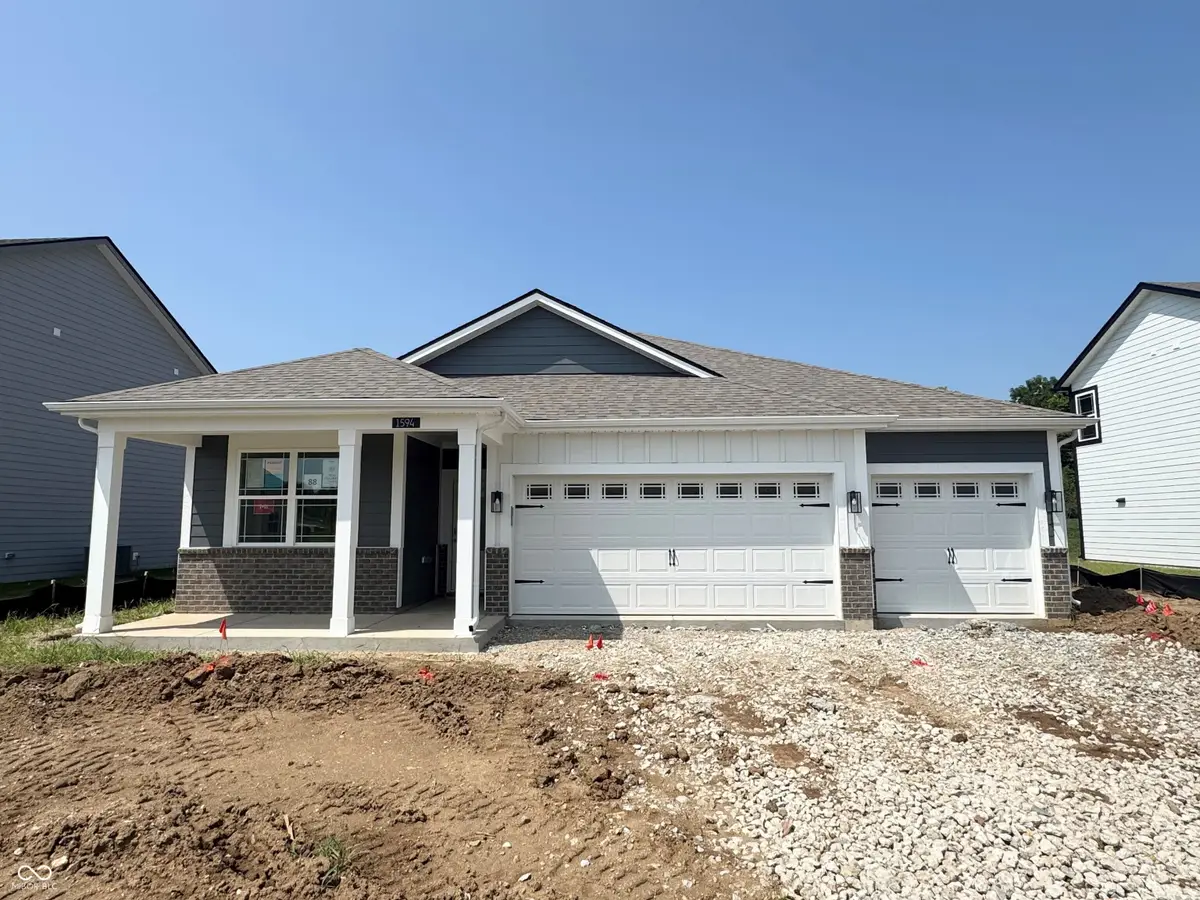
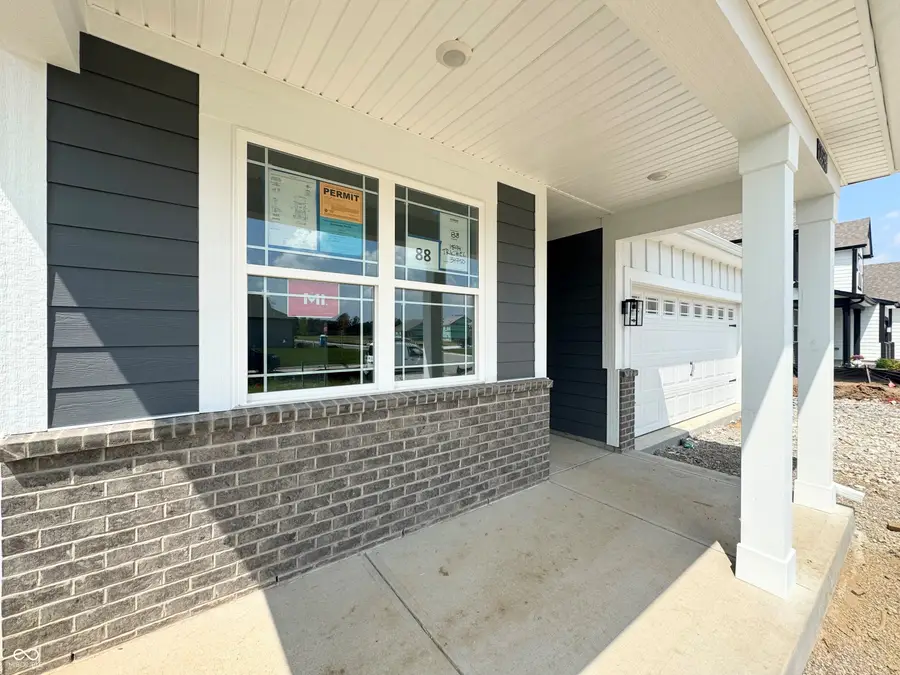
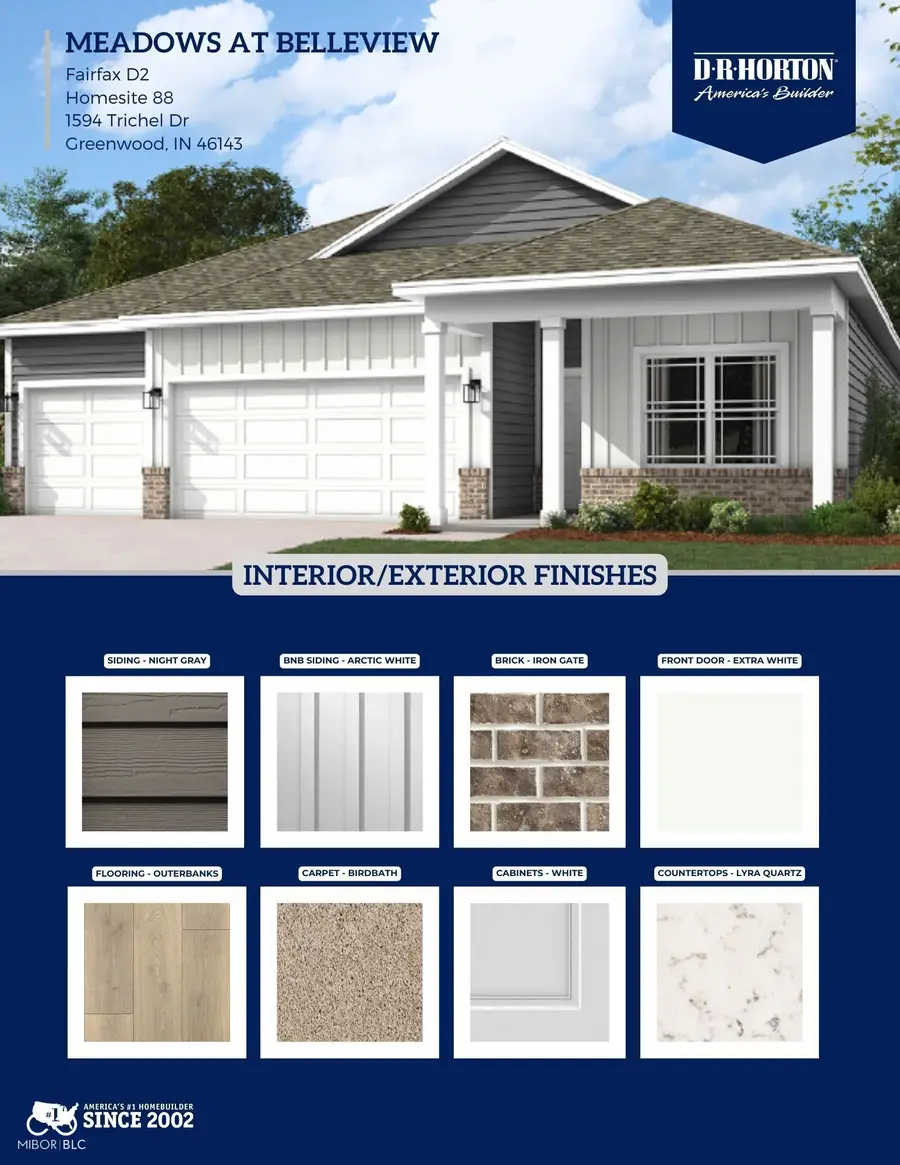
1594 Trichel Drive,Greenwood, IN 46143
$400,000
- 4 Beds
- 5 Baths
- 1,961 sq. ft.
- Single family
- Active
Listed by:frances williams
Office:drh realty of indiana, llc.
MLS#:22056176
Source:IN_MIBOR
Price summary
- Price:$400,000
- Price per sq. ft.:$203.98
About this home
D.R. Horton, America's Builder, presents the Fairfax plan, a 4 bedroom, 3 bath ranch with 3 car garage in Greenwood. With 1,961 square feet of living space, this spacious, open plan is designed for single level living at its best. One of the unique features is the integration of the kitchen, dining area and great room in an open concept design perfect for hosting and entertaining. The well-designed kitchen has a spacious, walk-in corner pantry and large island, offering plenty of countertop space and white cabinetry. Retire to the primary bedroom, a private enclave with a large ensuite bathroom and walk-in closet. Enjoy summer nights on the covered patio with friends and family. This home also includes America's Smart Home Technology, which includes features like a smart video doorbell, a smart Honeywell thermostat, a smart door lock, Deako light package, and more, adding both convenience and modern comfort to your living experience. Enjoy being surrounded by natural beauty, including scenic nature trails. Located near Smith Valley Road and State Road 37, this family-friendly community offers easy access to downtown Indianapolis and all the best of Greenwood, including Greenwood Sports Park, renowned golf courses, top-tier hospitals, excellent shopping, dining, and parks.
Contact an agent
Home facts
- Year built:2025
- Listing Id #:22056176
- Added:3 day(s) ago
- Updated:August 15, 2025 at 07:37 PM
Rooms and interior
- Bedrooms:4
- Total bathrooms:5
- Full bathrooms:2
- Half bathrooms:3
- Living area:1,961 sq. ft.
Heating and cooling
- Cooling:Central Electric
Structure and exterior
- Year built:2025
- Building area:1,961 sq. ft.
- Lot area:0.23 Acres
Schools
- High school:Center Grove High School
- Middle school:Center Grove Middle School North
- Elementary school:Pleasant Grove Elementary School
Utilities
- Water:Public Water
Finances and disclosures
- Price:$400,000
- Price per sq. ft.:$203.98
New listings near 1594 Trichel Drive
- New
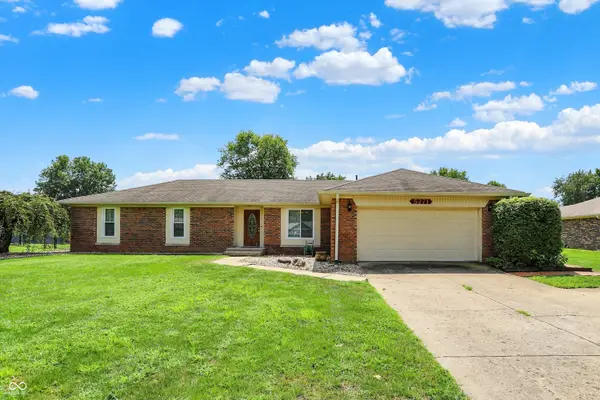 $325,000Active3 beds 2 baths1,588 sq. ft.
$325,000Active3 beds 2 baths1,588 sq. ft.5271 Pattie Court, Greenwood, IN 46143
MLS# 22054037Listed by: CENTURY 21 SCHEETZ - New
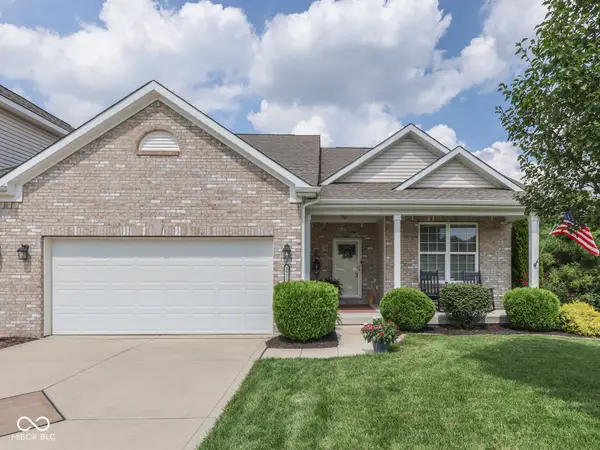 $389,000Active3 beds 3 baths3,174 sq. ft.
$389,000Active3 beds 3 baths3,174 sq. ft.3932 Kristi Way, Greenwood, IN 46142
MLS# 22055546Listed by: YOUR REALTY LINK, LLC - New
 $260,000Active3 beds 3 baths1,884 sq. ft.
$260,000Active3 beds 3 baths1,884 sq. ft.238 Brighton Court, Greenwood, IN 46143
MLS# 22056432Listed by: KELLER WILLIAMS INDY METRO S - New
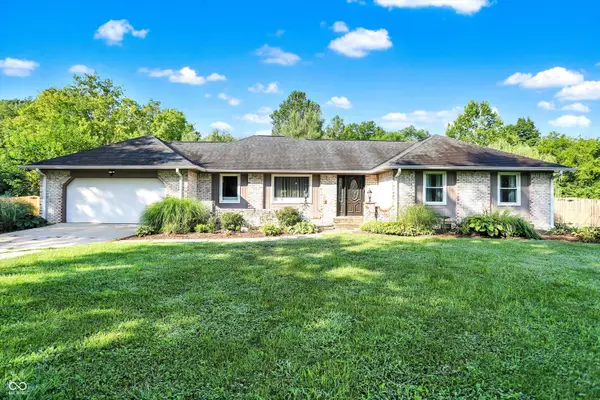 $339,900Active3 beds 2 baths1,850 sq. ft.
$339,900Active3 beds 2 baths1,850 sq. ft.341 Leisure Lane, Greenwood, IN 46142
MLS# 22056932Listed by: EXP REALTY, LLC - New
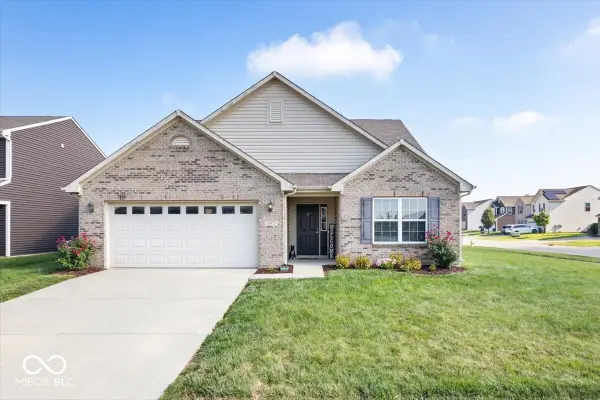 $309,900Active3 beds 2 baths1,804 sq. ft.
$309,900Active3 beds 2 baths1,804 sq. ft.892 Coralberry Lane, Greenwood, IN 46143
MLS# 22056926Listed by: EXP REALTY, LLC - New
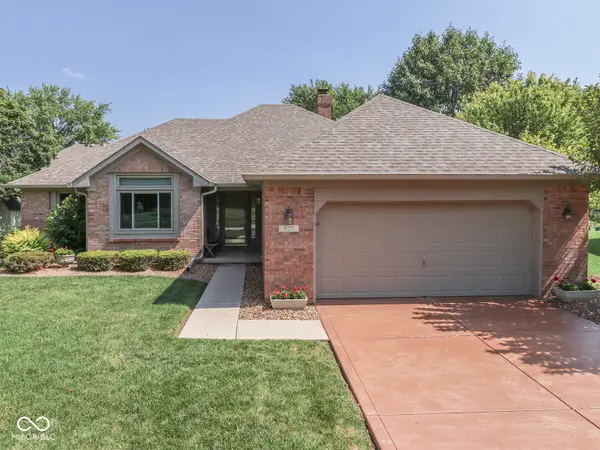 $325,000Active3 beds 2 baths1,650 sq. ft.
$325,000Active3 beds 2 baths1,650 sq. ft.825 Bayside Drive, Greenwood, IN 46143
MLS# 22054883Listed by: HIGHGARDEN REAL ESTATE - New
 $185,000Active3 beds 2 baths864 sq. ft.
$185,000Active3 beds 2 baths864 sq. ft.1868 Averitt Road, Greenwood, IN 46143
MLS# 22056622Listed by: INDIANA REALTY PROS, INC. - New
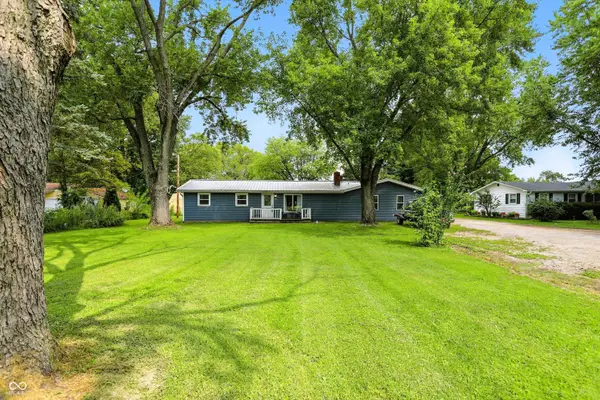 $430,000Active3 beds 2 baths1,632 sq. ft.
$430,000Active3 beds 2 baths1,632 sq. ft.177 Noack Road, Greenwood, IN 46143
MLS# 22046025Listed by: CENTURY 21 SCHEETZ - Open Sat, 1 to 3pmNew
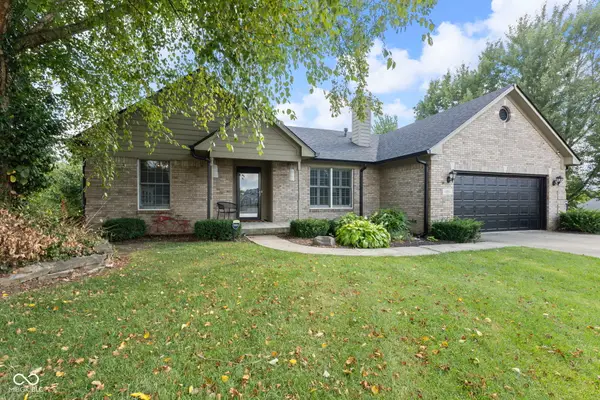 $485,000Active4 beds 3 baths3,116 sq. ft.
$485,000Active4 beds 3 baths3,116 sq. ft.1324 Wentworth Court, Greenwood, IN 46143
MLS# 22055918Listed by: F.C. TUCKER COMPANY - New
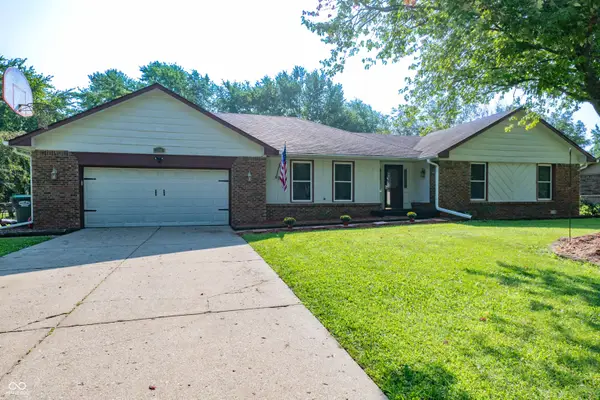 $380,000Active3 beds 3 baths2,000 sq. ft.
$380,000Active3 beds 3 baths2,000 sq. ft.870 Granada Drive, Greenwood, IN 46143
MLS# 22056758Listed by: TOMORROW REALTY, INC.
