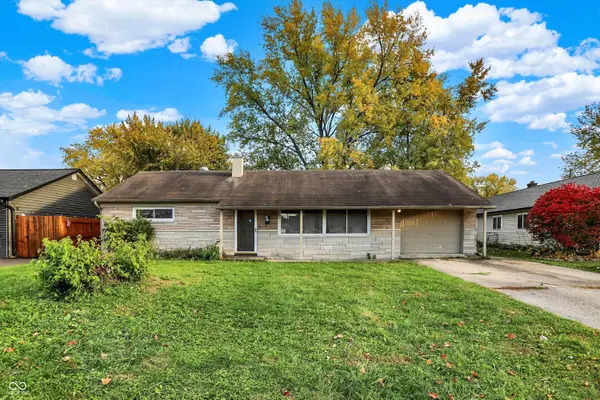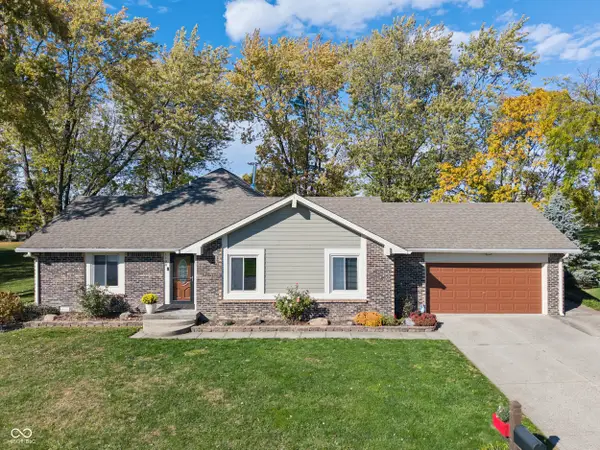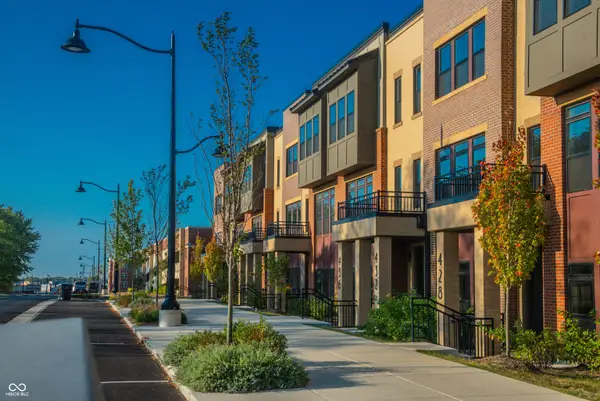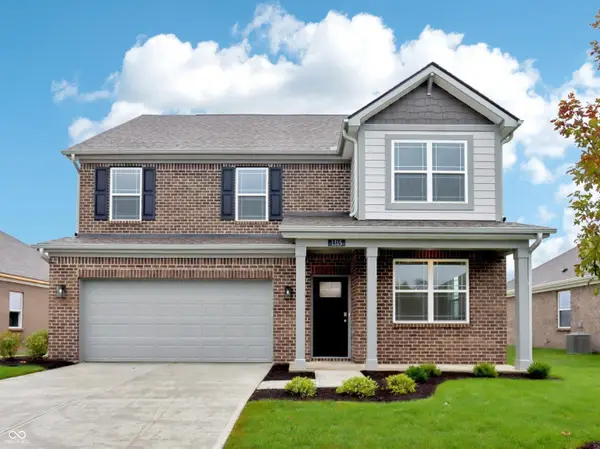1728 Gordon Drive, Greenwood, IN 46143
Local realty services provided by:Better Homes and Gardens Real Estate Gold Key
1728 Gordon Drive,Greenwood, IN 46143
$380,000
- 4 Beds
- 3 Baths
- 2,591 sq. ft.
- Single family
- Active
Listed by: donald wilder
Office: berkshire hathaway home
MLS#:22063237
Source:IN_MIBOR
Price summary
- Price:$380,000
- Price per sq. ft.:$146.66
About this home
You won't find a BETTER property in this condition for this PRICE!! This newly built home (2022) comes with approximately $20k in updates & improvements that will be Out-Of-Pockets Costs when you buy a New Construction Home. Take a look and SAVE MONEY. The items the seller is including at no additional costs: a fully finished garage, custom window treatments throughout, S/S Refrigerator, upgraded appliances, water softener, & high end washer and dryer. This large two-story home offers four bedrooms, two & a half bath areas & almost 2600 square feet of luxurious living space. Located on one of the largest lots in the neighborhood, this property has great curb appeal & an expanded covered porch entry. The large foyer introduces the lower-level floor plan consisting of a Den/Office with French Doors for privacy, a massive 23'x18' Great Room which smoothly transitions into the Breakfast Room & Gourmet Kitchen featuring 42' cabinets, beautiful quartz countertops, walk-in pantry & center island plus a full set of S/S appliances. Up the winding staircase to the upper level which showcases four bedrooms, two full baths & a Laundry Room which can be accessed through the Primary Bedroom Closet or from the hallway entrance. All three Secondary Bedrooms are nice sized & measure 13'x10, 12'x12', and 12'x11'. All Bedrooms have walk-in closets. Primary Bedroom sparkles with an extra-large double window with custom drapes & a spa-like bathroom with double bowl vanity, garden tub, tiled shower and a large walk-in closet. Laundry Room is conveniently located on the upper level. Large 3-Car Garage that offers extra storage. Home comes with a 10 Year Structural Warranty.
Contact an agent
Home facts
- Year built:2022
- Listing ID #:22063237
- Added:49 day(s) ago
- Updated:November 06, 2025 at 08:28 PM
Rooms and interior
- Bedrooms:4
- Total bathrooms:3
- Full bathrooms:2
- Half bathrooms:1
- Living area:2,591 sq. ft.
Heating and cooling
- Cooling:Central Electric
- Heating:Forced Air
Structure and exterior
- Year built:2022
- Building area:2,591 sq. ft.
- Lot area:0.44 Acres
Schools
- High school:Whiteland Community High School
- Middle school:Clark Pleasant Middle School
- Elementary school:Grassy Creek Elementary School
Utilities
- Water:Public Water
Finances and disclosures
- Price:$380,000
- Price per sq. ft.:$146.66
New listings near 1728 Gordon Drive
- New
 $225,000Active3 beds 1 baths1,300 sq. ft.
$225,000Active3 beds 1 baths1,300 sq. ft.120 Totten Drive, Greenwood, IN 46143
MLS# 22070642Listed by: MARK DIETEL REALTY, LLC - New
 $449,500Active4 beds 2 baths2,884 sq. ft.
$449,500Active4 beds 2 baths2,884 sq. ft.1108 Palo Vista Road, Greenwood, IN 46143
MLS# 22071063Listed by: FERRIS PROPERTY GROUP - New
 $267,500Active2 beds 2 baths1,573 sq. ft.
$267,500Active2 beds 2 baths1,573 sq. ft.1621 Vidalia Court, Greenwood, IN 46143
MLS# 22071991Listed by: MIKE WATKINS REAL ESTATE GROUP - New
 $274,900Active3 beds 2 baths1,196 sq. ft.
$274,900Active3 beds 2 baths1,196 sq. ft.390 N Meridian Street, Greenwood, IN 46143
MLS# 22072043Listed by: DENA'S PLACE REAL ESTATE SERVI - New
 $310,000Active3 beds 2 baths1,730 sq. ft.
$310,000Active3 beds 2 baths1,730 sq. ft.449 Estes Road, Greenwood, IN 46142
MLS# 22054392Listed by: CENTURY 21 SCHEETZ - New
 $259,900Active3 beds 2 baths1,601 sq. ft.
$259,900Active3 beds 2 baths1,601 sq. ft.3919 Shadow Hill Lane, Greenwood, IN 46142
MLS# 22070981Listed by: CENTURY 21 SCHEETZ - New
 $299,000Active3 beds 3 baths1,996 sq. ft.
$299,000Active3 beds 3 baths1,996 sq. ft.2895 Hearthside Drive, Greenwood, IN 46143
MLS# 22072040Listed by: FATHOM REALTY  $319,000Active2 beds 3 baths1,892 sq. ft.
$319,000Active2 beds 3 baths1,892 sq. ft.396 S Meridian Street, Greenwood, IN 46143
MLS# 22061121Listed by: CENTURY 21 SCHEETZ $319,000Pending2 beds 3 baths1,546 sq. ft.
$319,000Pending2 beds 3 baths1,546 sq. ft.436 S Meridian Street #A-Bldg D, Greenwood, IN 46143
MLS# 22071989Listed by: CENTURY 21 SCHEETZ- New
 $385,000Active4 beds 3 baths2,346 sq. ft.
$385,000Active4 beds 3 baths2,346 sq. ft.1315 Foxtail Lane, Greenwood, IN 46143
MLS# 22071877Listed by: DRH REALTY OF INDIANA, LLC
