1740 Golden Field Drive, Greenwood, IN 46143
Local realty services provided by:Better Homes and Gardens Real Estate Gold Key
Listed by: bobby beckham
Office: bobby b realty
MLS#:22055838
Source:IN_MIBOR
Price summary
- Price:$759,000
- Price per sq. ft.:$211.42
About this home
Greenwood's Premier Custom Brick Ranch. Discover the pinnacle of luxury living in this distinguished Jeff West custom-built ranch nestled in the coveted Calvert Farms neighborhood. Set on a lush 0.38-acre lot, this all-brick residence exudes timeless elegance and thoughtfully appointed detail throughout its 3,590 sq ft layout. Upon entry, rich hand-scraped hardwood floors and soaring ceilings create an inviting atmosphere, while the seamless flow from the entertaining-ready kitchen-with its oversized granite island and Amish-built cabinetry-to the cozy living area highlights effortless style and comfort. Entertain guests or unwind in style with direct access to a maintenance-free Trex deck, covered patios, and an in-ground saltwater heated pool with its own private outdoor half bathroom. The main level features four bedrooms-two full baths and two half baths-plus a practical home office. Ascend to the upstairs bonus room / 5th bedroom, complete with a walk-in closet, offering flexibility to suit your lifestyle. Additional features include a spacious 3-car garage, modern conveniences like a tankless gas water heater, fenced backyard and thoughtful touches recessed lighting, built-in cabinetry, sprinkler system and much more. Why build when you can have all your needs met with this beautiful home!
Contact an agent
Home facts
- Year built:2016
- Listing ID #:22055838
- Added:174 day(s) ago
- Updated:February 12, 2026 at 06:28 PM
Rooms and interior
- Bedrooms:5
- Total bathrooms:4
- Full bathrooms:2
- Half bathrooms:2
- Living area:3,590 sq. ft.
Heating and cooling
- Cooling:Central Electric
- Heating:Forced Air
Structure and exterior
- Year built:2016
- Building area:3,590 sq. ft.
- Lot area:0.38 Acres
Schools
- High school:Center Grove High School
Utilities
- Water:Public Water
Finances and disclosures
- Price:$759,000
- Price per sq. ft.:$211.42
New listings near 1740 Golden Field Drive
- New
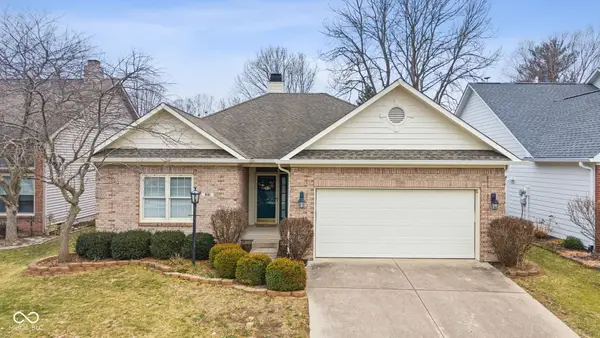 $310,000Active3 beds 2 baths1,417 sq. ft.
$310,000Active3 beds 2 baths1,417 sq. ft.681 Foxmere Terrace, Greenwood, IN 46142
MLS# 22080613Listed by: DANIELS REAL ESTATE - New
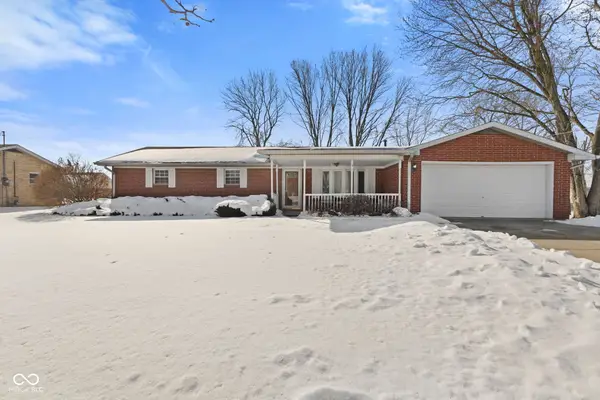 $265,000Active3 beds 2 baths1,515 sq. ft.
$265,000Active3 beds 2 baths1,515 sq. ft.5799 W Maple Drive, Greenwood, IN 46142
MLS# 22083047Listed by: HIGHGARDEN REAL ESTATE - New
 $500,000Active4 beds 3 baths4,365 sq. ft.
$500,000Active4 beds 3 baths4,365 sq. ft.579 Ridge Road, Greenwood, IN 46142
MLS# 22083650Listed by: RE/MAX ADVANCED REALTY - New
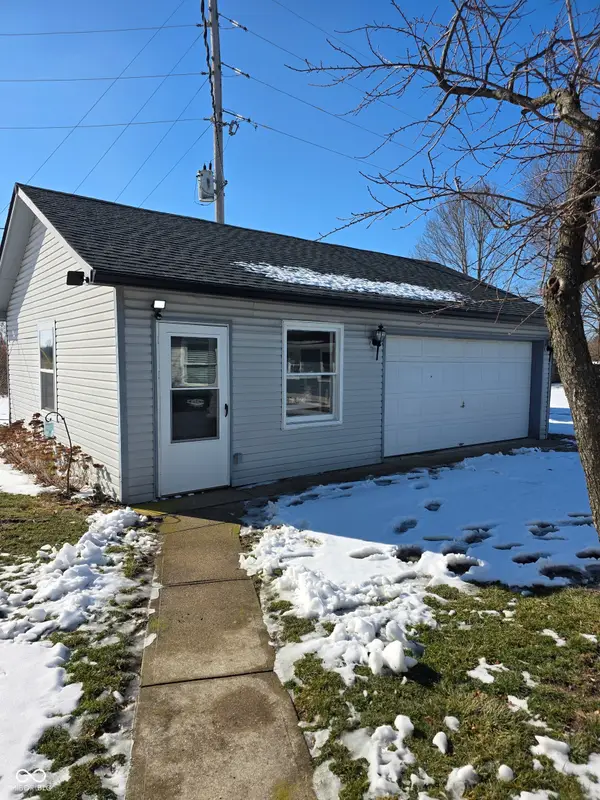 $210,000Active3 beds 1 baths988 sq. ft.
$210,000Active3 beds 1 baths988 sq. ft.446 Sayre Drive, Greenwood, IN 46143
MLS# 22083608Listed by: RE/MAX ADVANCED REALTY - New
 $673,000Active5 beds 4 baths3,364 sq. ft.
$673,000Active5 beds 4 baths3,364 sq. ft.3616 Eagle Valley Court, Greenwood, IN 46143
MLS# 22083351Listed by: F.C. TUCKER COMPANY - New
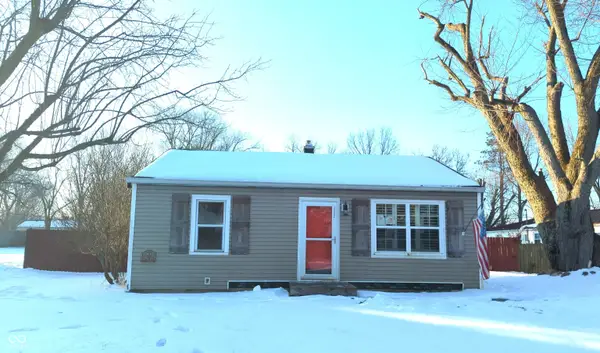 $168,000Active2 beds 1 baths768 sq. ft.
$168,000Active2 beds 1 baths768 sq. ft.5267 Johnson Street, Greenwood, IN 46143
MLS# 22083492Listed by: DIVERSE PROPERTY SOLUTIONS IND - New
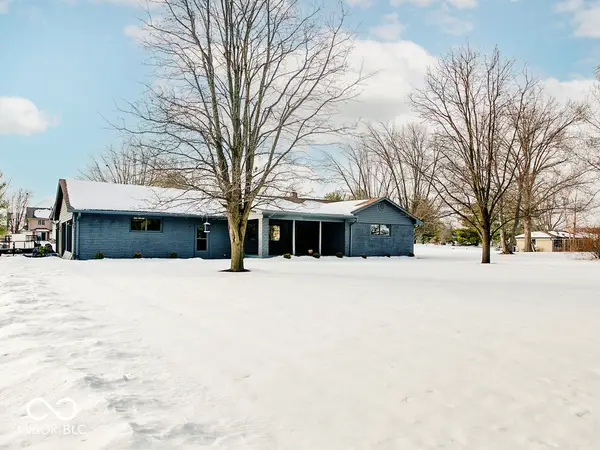 $525,000Active3 beds 4 baths1,837 sq. ft.
$525,000Active3 beds 4 baths1,837 sq. ft.3524 S Morgantown Road, Greenwood, IN 46143
MLS# 22083452Listed by: COTTINGHAM REALTY, APPRAISAL - New
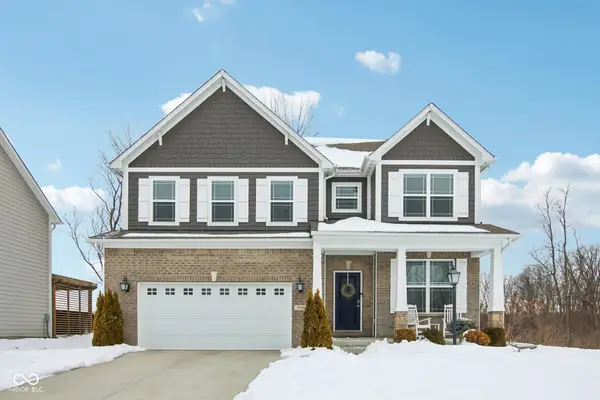 $482,500Active3 beds 3 baths2,958 sq. ft.
$482,500Active3 beds 3 baths2,958 sq. ft.4748 Brickert Court, Greenwood, IN 46142
MLS# 22082399Listed by: INDIANA REALTY PROS, INC. - New
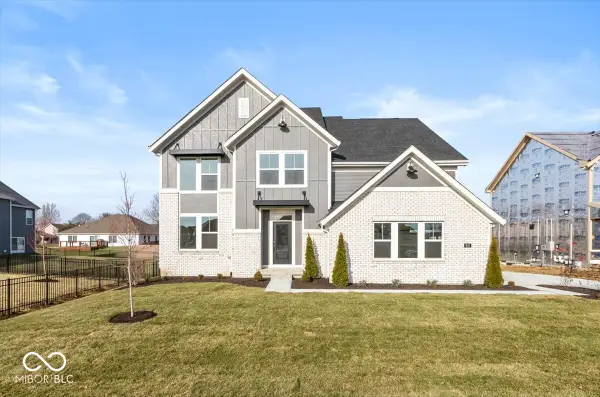 $598,990Active4 beds 3 baths2,611 sq. ft.
$598,990Active4 beds 3 baths2,611 sq. ft.952 Apryl Drive, Greenwood, IN 46143
MLS# 22079178Listed by: HMS REAL ESTATE, LLC  $334,900Pending3 beds 3 baths2,228 sq. ft.
$334,900Pending3 beds 3 baths2,228 sq. ft.4342 Sequoia Court, Greenwood, IN 46143
MLS# 22082878Listed by: THE COOPER REAL ESTATE GROUP

