1760 Saratoga Drive, Greenwood, IN 46143
Local realty services provided by:Better Homes and Gardens Real Estate Gold Key
1760 Saratoga Drive,Greenwood, IN 46143
$509,000
- 5 Beds
- 4 Baths
- 4,195 sq. ft.
- Single family
- Active
Listed by: jacob deacon
Office: exp realty, llc.
MLS#:22044796
Source:IN_MIBOR
Price summary
- Price:$509,000
- Price per sq. ft.:$121.33
About this home
Welcome to 1760 Saratoga Dr - nestled in one of Greenwood's most sought-after neighborhoods, Kensington Grove, known for its spacious lots, quiet streets, and strong sense of community. This prime location offers quick access to Center Grove schools, one of the top-rated districts in the state, making it ideal for families seeking both academic excellence and a safe, connected environment. Out back, enjoy stunning water views that create a peaceful backdrop from your patio - perfect for morning coffee or evening sunsets. Inside, the home features fresh paint throughout, five spacious bedrooms, including a flexible main-level bedroom that can easily serve as an office or playroom. The fully finished basement offers even more living space - a perfect hangout zone for movie nights, game days, or guests. This home checks all the boxes for a growing family looking to settle in a high-demand community with both beauty and convenience.
Contact an agent
Home facts
- Year built:2004
- Listing ID #:22044796
- Added:91 day(s) ago
- Updated:December 17, 2025 at 10:28 PM
Rooms and interior
- Bedrooms:5
- Total bathrooms:4
- Full bathrooms:3
- Half bathrooms:1
- Living area:4,195 sq. ft.
Heating and cooling
- Cooling:Central Electric
- Heating:Forced Air
Structure and exterior
- Year built:2004
- Building area:4,195 sq. ft.
- Lot area:0.28 Acres
Schools
- High school:Center Grove High School
- Middle school:Center Grove Middle School North
- Elementary school:Sugar Grove Elementary School
Utilities
- Water:Public Water
Finances and disclosures
- Price:$509,000
- Price per sq. ft.:$121.33
New listings near 1760 Saratoga Drive
- New
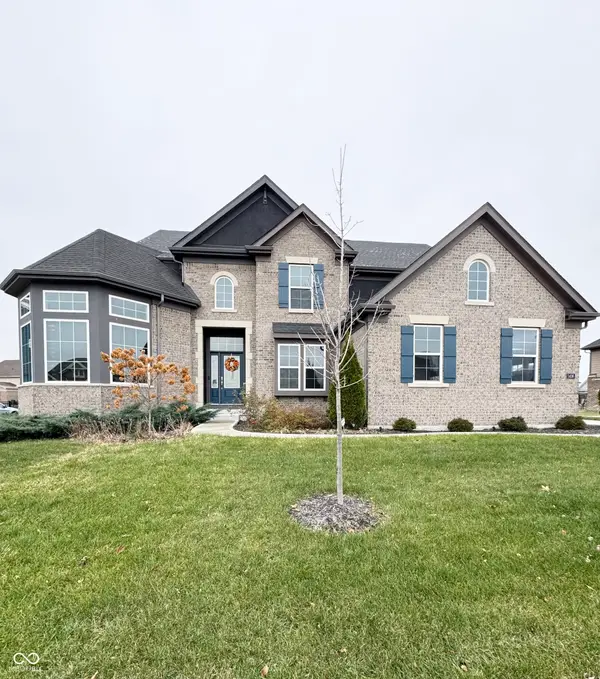 $785,000Active5 beds 5 baths3,503 sq. ft.
$785,000Active5 beds 5 baths3,503 sq. ft.1436 Hove Drive, Greenwood, IN 46143
MLS# 22076814Listed by: CENTURY 21 SCHEETZ - New
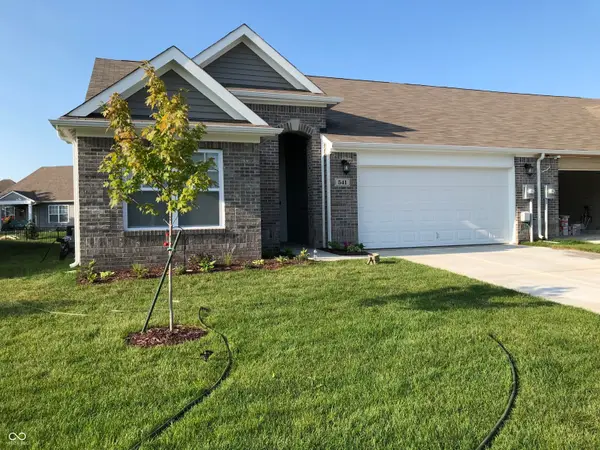 $255,000Active3 beds 2 baths1,560 sq. ft.
$255,000Active3 beds 2 baths1,560 sq. ft.541 Greenwood Trace Drive, Whiteland, IN 46184
MLS# 22077160Listed by: THE STEWART HOME GROUP - New
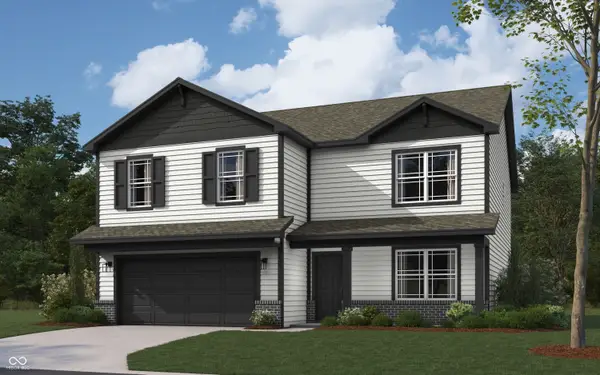 $408,109Active5 beds 3 baths2,600 sq. ft.
$408,109Active5 beds 3 baths2,600 sq. ft.5853 Crotal Avenue, Greenwood, IN 46143
MLS# 22076959Listed by: DRH REALTY OF INDIANA, LLC - New
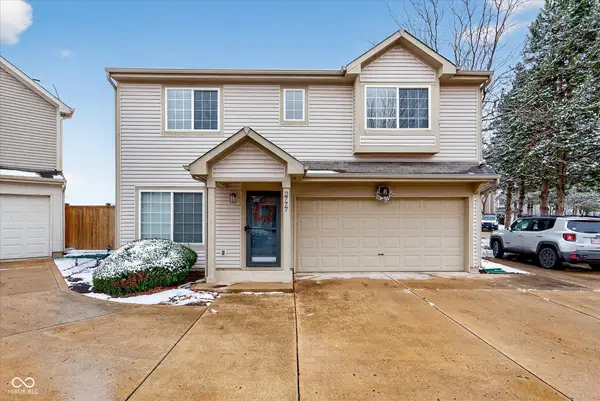 $239,900Active3 beds 3 baths1,677 sq. ft.
$239,900Active3 beds 3 baths1,677 sq. ft.2777 Grand Fir Drive, Greenwood, IN 46143
MLS# 22076944Listed by: EXP REALTY, LLC - New
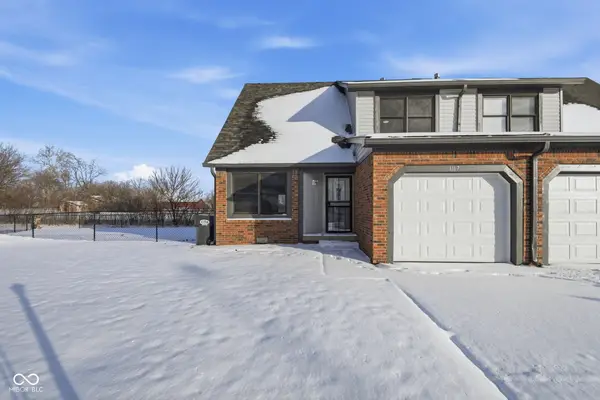 $199,000Active2 beds 2 baths1,707 sq. ft.
$199,000Active2 beds 2 baths1,707 sq. ft.1167 Charles Lee Court, Greenwood, IN 46143
MLS# 22076972Listed by: EPIQUE INC - New
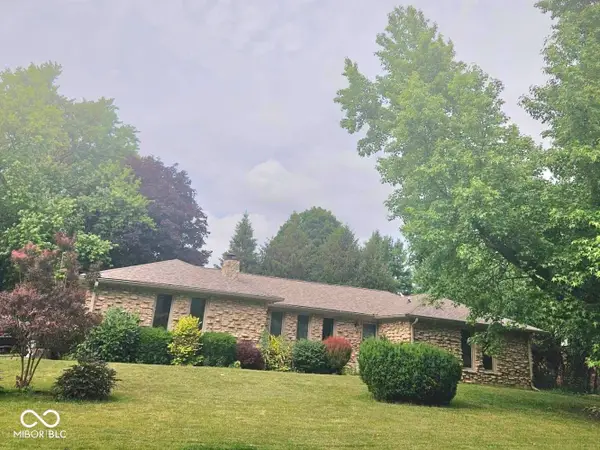 $383,500Active5 beds 3 baths3,504 sq. ft.
$383,500Active5 beds 3 baths3,504 sq. ft.4066 Roamin Drive, Greenwood, IN 46142
MLS# 22076941Listed by: BEB REALTY LLC - New
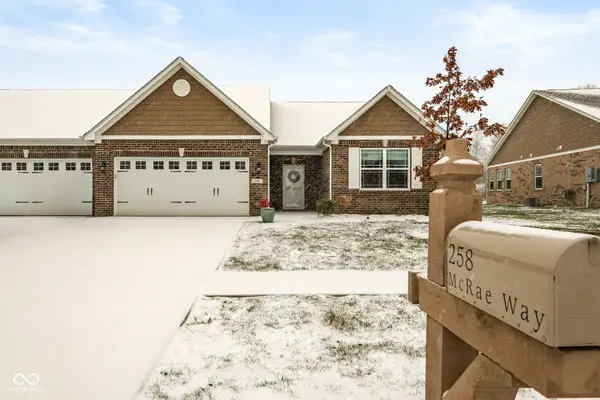 $320,000Active2 beds 2 baths1,684 sq. ft.
$320,000Active2 beds 2 baths1,684 sq. ft.258 Mcrae Way, Greenwood, IN 46143
MLS# 22076809Listed by: RE/MAX REAL ESTATE PROF - New
 $420,000Active5 beds 3 baths2,856 sq. ft.
$420,000Active5 beds 3 baths2,856 sq. ft.2888 Winslow Court, Greenwood, IN 46143
MLS# 22071826Listed by: URBAN DREAM REALTY LLC - New
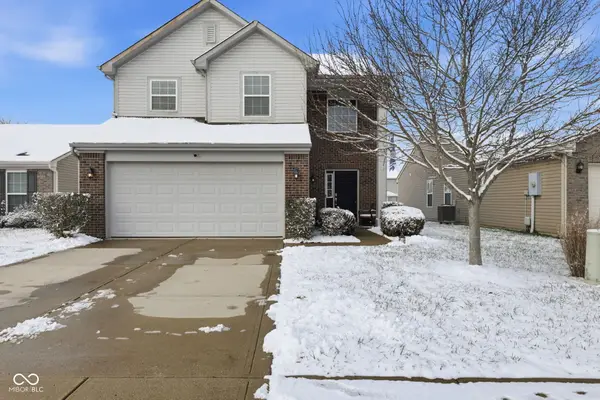 $270,000Active3 beds 3 baths1,759 sq. ft.
$270,000Active3 beds 3 baths1,759 sq. ft.1446 Bluestem Drive, Greenwood, IN 46143
MLS# 22076748Listed by: RED OAK REAL ESTATE GROUP - New
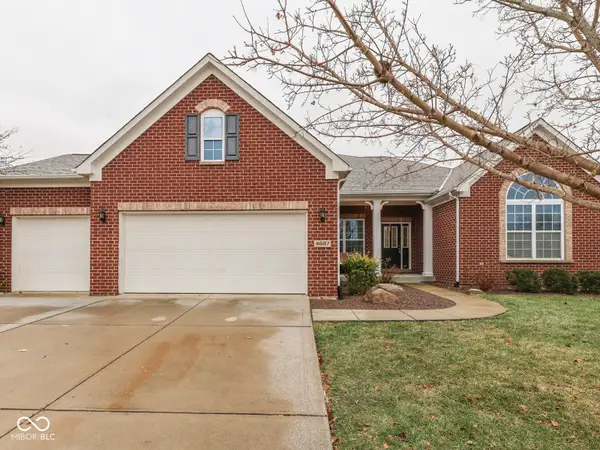 $600,000Active4 beds 3 baths3,918 sq. ft.
$600,000Active4 beds 3 baths3,918 sq. ft.4687 Shady Ridge Row, Greenwood, IN 46143
MLS# 22076744Listed by: JEFF PAXSON TEAM
