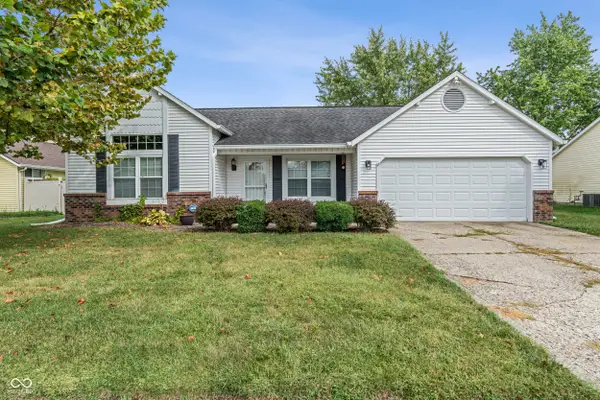1939 Eagle Trace Drive, Greenwood, IN 46143
Local realty services provided by:Better Homes and Gardens Real Estate Gold Key
1939 Eagle Trace Drive,Greenwood, IN 46143
$980,000
- 3 Beds
- 4 Baths
- 5,182 sq. ft.
- Single family
- Pending
Listed by:andrew prince
Office:century 21 scheetz
MLS#:22058266
Source:IN_MIBOR
Price summary
- Price:$980,000
- Price per sq. ft.:$189.12
About this home
Welcome to 1939 Eagle Trace Drive, a custom-built Greg Allen masterpiece perfectly situated on 1.2 acres in the highly sought-after Highland Park neighborhood, within the award-winning Center Grove school district. This 3-bedroom, 3-full bath residence offers the perfect balance of timeless craftsmanship and thoughtful modern updates, creating a home that is as functional as it is impressive. From the moment you step inside, you'll notice the attention to detail. The main level features all-new real hardwood flooring, lending warmth and elegance to the open layout. A dedicated main-level office provides the ideal setting for working from home or managing daily life with ease. The completely updated kitchen is a showpiece, boasting brand new countertops, modern appliances, and a stylish tile backsplash that flows seamlessly into the spacious dining and living areas. The home's lower level is designed for entertaining and relaxation. The fully finished walk-out basement includes a full bar, making it an entertainer's dream, as well as a secure safe room that provides added peace of mind. Whether you're hosting gatherings, watching the big game, or enjoying quiet evenings, this space adapts to fit your lifestyle. Step outside to experience resort-style living in your own backyard. The heated in-ground pool-complete with a brand new liner-offers endless summer enjoyment, while the expansive lot provides both privacy and room to roam. A new roof, new water heater, and water softener add to the home's list of recent upgrades, ensuring years of worry-free living. Practicality meets luxury with the attached 4-car garage, offering abundant storage and workspace. The home's thoughtful layout, high-quality construction, and numerous updates make it a true standout in today's market. 1939 Eagle Trace Drive is more than just a home-it's a lifestyle. With its combination of elegance, comfort, and modern conveniences, this residence offers a rare opportunity to own
Contact an agent
Home facts
- Year built:2004
- Listing ID #:22058266
- Added:6 day(s) ago
- Updated:September 25, 2025 at 09:44 PM
Rooms and interior
- Bedrooms:3
- Total bathrooms:4
- Full bathrooms:3
- Half bathrooms:1
- Living area:5,182 sq. ft.
Heating and cooling
- Cooling:Central Electric
- Heating:Forced Air
Structure and exterior
- Year built:2004
- Building area:5,182 sq. ft.
- Lot area:1.19 Acres
Schools
- High school:Center Grove High School
- Middle school:Center Grove Middle School Central
- Elementary school:Center Grove Elementary School
Utilities
- Water:Public Water
Finances and disclosures
- Price:$980,000
- Price per sq. ft.:$189.12
New listings near 1939 Eagle Trace Drive
- New
 $269,900Active3 beds 2 baths1,376 sq. ft.
$269,900Active3 beds 2 baths1,376 sq. ft.1137 Jody Court, Greenwood, IN 46143
MLS# 22063556Listed by: FERRIS PROPERTY GROUP - New
 $244,900Active3 beds 2 baths1,203 sq. ft.
$244,900Active3 beds 2 baths1,203 sq. ft.1887 Fountain Circle, Greenwood, IN 46143
MLS# 22063034Listed by: EXP REALTY, LLC - New
 $240,000Active3 beds 3 baths1,362 sq. ft.
$240,000Active3 beds 3 baths1,362 sq. ft.2333 Grand Fir Drive, Greenwood, IN 46143
MLS# 22064414Listed by: BERKSHIRE HATHAWAY HOME - New
 $250,000Active3 beds 3 baths1,723 sq. ft.
$250,000Active3 beds 3 baths1,723 sq. ft.660 Mountain Pine Drive, Greenwood, IN 46143
MLS# 22064396Listed by: F.C. TUCKER COMPANY - New
 $650,000Active5 beds 4 baths4,362 sq. ft.
$650,000Active5 beds 4 baths4,362 sq. ft.288 Little Ben Lane, Greenwood, IN 46142
MLS# 22060941Listed by: BERKSHIRE HATHAWAY HOME - New
 $345,000Active3 beds 3 baths2,590 sq. ft.
$345,000Active3 beds 3 baths2,590 sq. ft.2489 Wildflower Lane, Greenwood, IN 46143
MLS# 22062950Listed by: CROSSROADS REAL ESTATE GROUP LLC - New
 $515,000Active4 beds 3 baths2,422 sq. ft.
$515,000Active4 beds 3 baths2,422 sq. ft.2545 Willow Street, Greenwood, IN 46143
MLS# 22064629Listed by: F.C. TUCKER/BLOOMINGTON, REALT - New
 $399,000Active3 beds 3 baths2,312 sq. ft.
$399,000Active3 beds 3 baths2,312 sq. ft.451 David Drive, Greenwood, IN 46142
MLS# 22059357Listed by: CENTURY 21 SCHEETZ - New
 $499,995Active5 beds 5 baths3,736 sq. ft.
$499,995Active5 beds 5 baths3,736 sq. ft.1212 Thornwood Dr, Greenwood, IN 46143
MLS# 22064464Listed by: FORTHRIGHT REAL ESTATE - New
 $439,000Active3 beds 3 baths2,149 sq. ft.
$439,000Active3 beds 3 baths2,149 sq. ft.6118 Deerwood Drive, Greenwood, IN 46143
MLS# 22064611Listed by: CENTURY 21 SCHEETZ
