216 Haywood Road, Greenwood, IN 46142
Local realty services provided by:Better Homes and Gardens Real Estate Gold Key
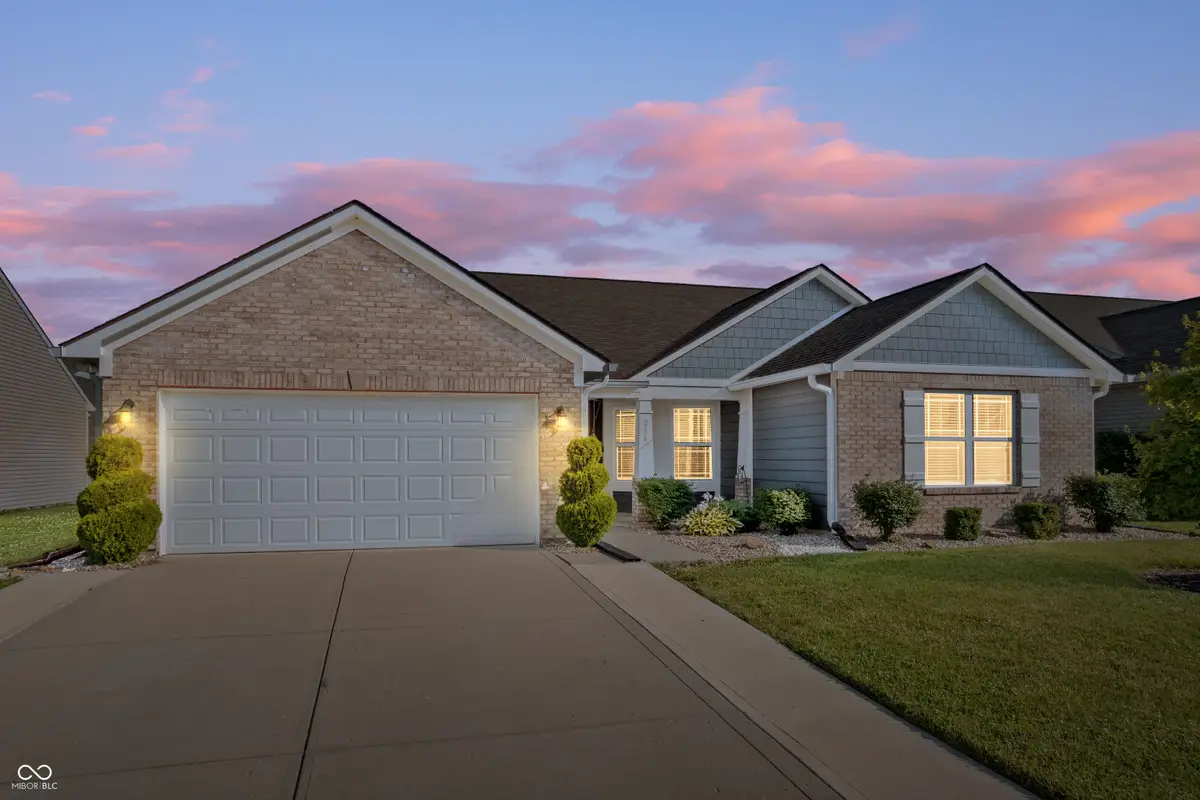
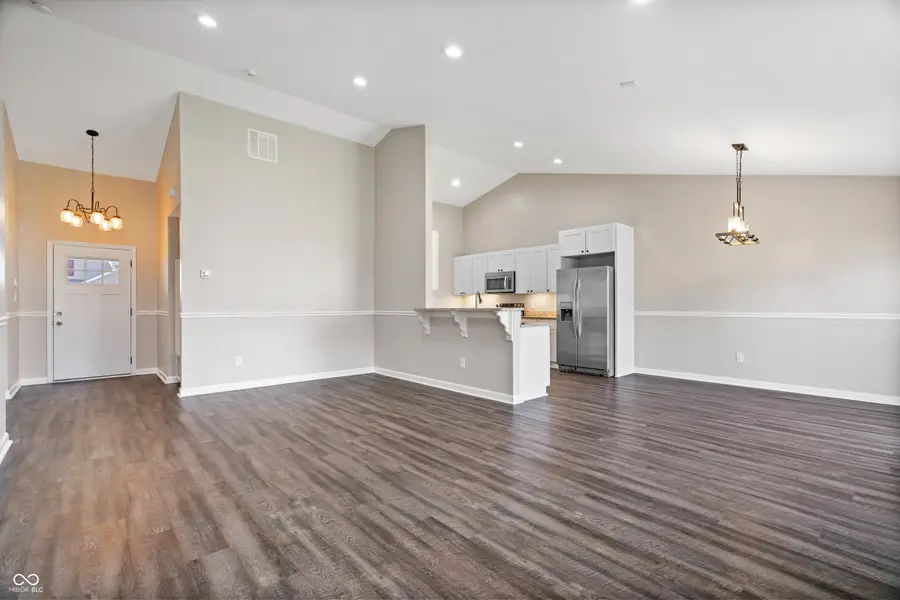
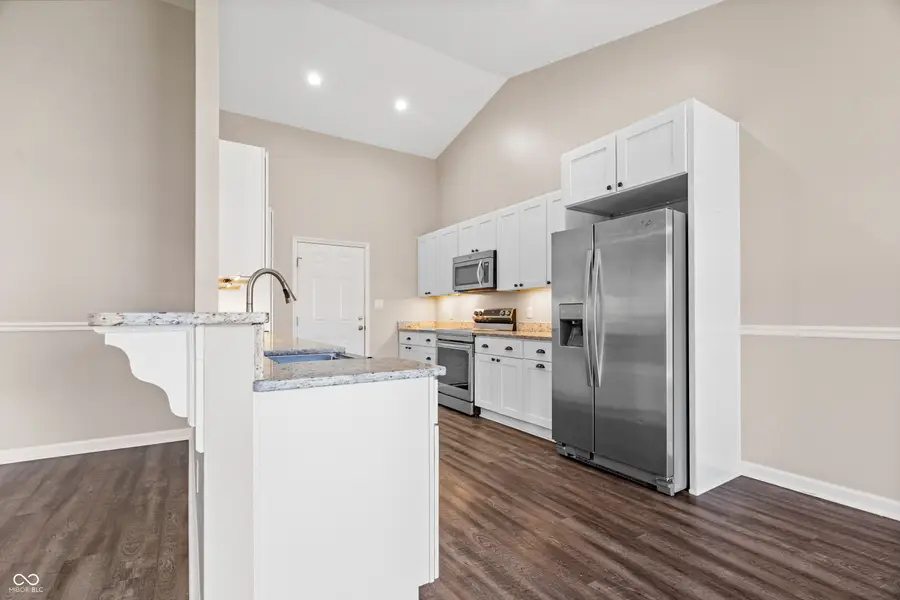
Listed by:randy worrell
Office:real broker, llc.
MLS#:22046718
Source:IN_MIBOR
Price summary
- Price:$340,000
- Price per sq. ft.:$200.35
About this home
Wow, this well-designed 3-bedroom, 2 full bath ranch offers an ideal floor plan with plenty of space, functionality, and modern updates. In addition to the 3 bedrooms, there's a versatile office/den perfect for working from home, hobbies, or additional living space. Make sure to check out the STUNNING $10k custom cabinets with a mantle hideaway and a brand new built in with fireplace in the primary bedroom - it really sets off the room. The exterior features Hardie Plank siding, a newer roof, and a widened driveway for extra parking. Full rear fence is wonderful. Inside, enjoy the spacious feel created by the vaulted ceilings in the living room, dining area, and kitchen. Beautiful vinyl plank flooring flows throughout the main living areas and office/den, while the bedrooms feature comfortable carpeting. The open kitchen includes granite countertops, custom soft-close cabinets and drawers, and plenty of prep space, ideal for cooking and entertaining. All bedrooms are generously sized with walk-in closets, and the finished garage with epoxy floor adds extra versatility and storage. A move-in ready home with MANY thoughtful upgrades - this ranch home should be the best one you've seen
Contact an agent
Home facts
- Year built:2015
- Listing Id #:22046718
- Added:49 day(s) ago
- Updated:August 13, 2025 at 03:37 PM
Rooms and interior
- Bedrooms:3
- Total bathrooms:2
- Full bathrooms:2
- Living area:1,697 sq. ft.
Heating and cooling
- Cooling:Central Electric
- Heating:Electric, Forced Air
Structure and exterior
- Year built:2015
- Building area:1,697 sq. ft.
- Lot area:0.18 Acres
Schools
- High school:Center Grove High School
- Middle school:Center Grove Middle School North
- Elementary school:Pleasant Grove Elementary School
Utilities
- Water:Public Water
Finances and disclosures
- Price:$340,000
- Price per sq. ft.:$200.35
New listings near 216 Haywood Road
- New
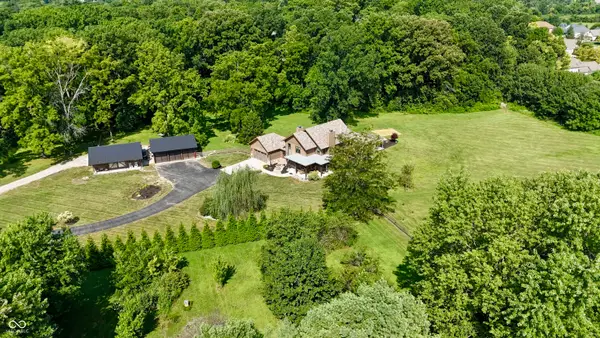 $1,225,000Active5 beds 5 baths4,845 sq. ft.
$1,225,000Active5 beds 5 baths4,845 sq. ft.5218 W Smokey Row Road, Greenwood, IN 46143
MLS# 22050556Listed by: CENTURY 21 SCHEETZ - Open Sat, 1 to 4pmNew
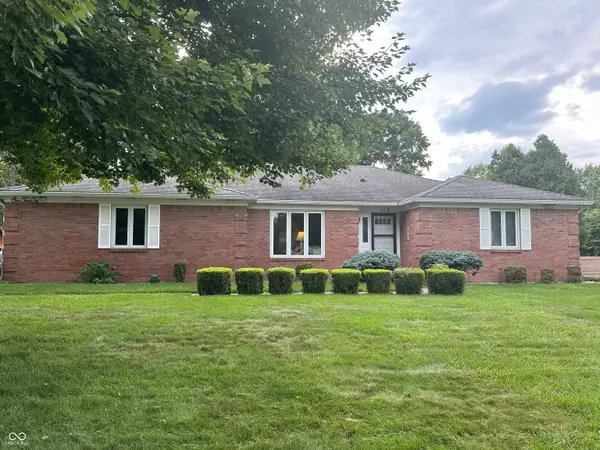 $285,000Active3 beds 2 baths1,685 sq. ft.
$285,000Active3 beds 2 baths1,685 sq. ft.112 N Restin Road, Greenwood, IN 46142
MLS# 22056552Listed by: EXP REALTY, LLC - New
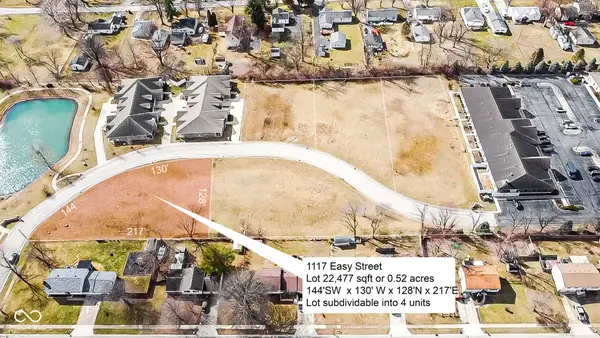 $400,000Active0.52 Acres
$400,000Active0.52 Acres1117 Easy Street, Greenwood, IN 46142
MLS# 22024479Listed by: INDIANAPOLIS HOMES REALTY GROUP - New
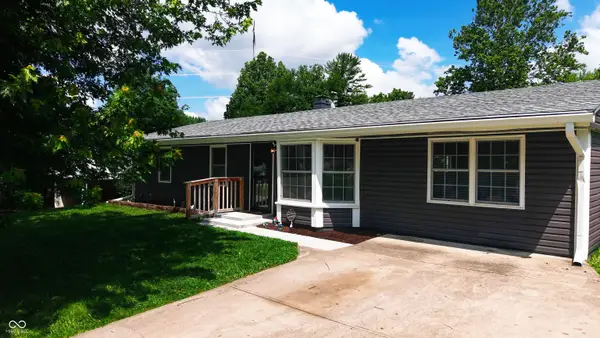 $265,000Active3 beds 2 baths1,629 sq. ft.
$265,000Active3 beds 2 baths1,629 sq. ft.988 Rolling Hill Road, Greenwood, IN 46142
MLS# 22055765Listed by: THE MODGLIN GROUP - New
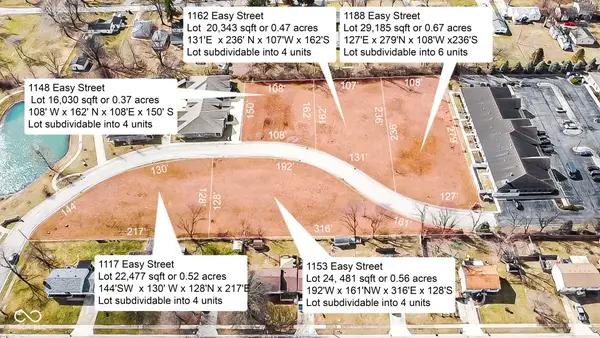 $2,100,000Active2.8 Acres
$2,100,000Active2.8 Acres1153 Easy Street, Greenwood, IN 46142
MLS# 21932160Listed by: INDIANAPOLIS HOMES REALTY GROUP - New
 $709,000Active4 beds 4 baths4,134 sq. ft.
$709,000Active4 beds 4 baths4,134 sq. ft.2603 Waldon Drive, Greenwood, IN 46143
MLS# 22056332Listed by: TOMORROW REALTY, INC. - New
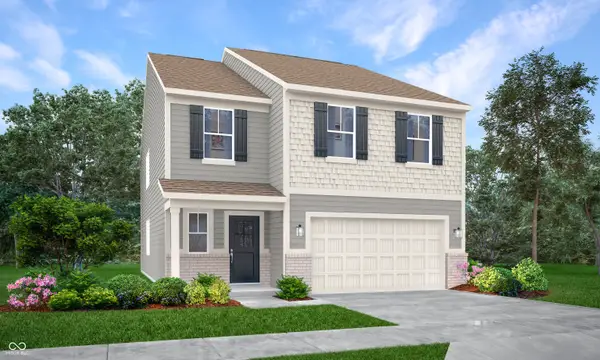 $389,190Active5 beds 3 baths2,460 sq. ft.
$389,190Active5 beds 3 baths2,460 sq. ft.892 Hardin Place, Greenwood, IN 46143
MLS# 22056439Listed by: COMPASS INDIANA, LLC  $120,000Pending2 beds 2 baths1,088 sq. ft.
$120,000Pending2 beds 2 baths1,088 sq. ft.1010 Greenwood Trail E, Greenwood, IN 46142
MLS# 22056069Listed by: BERKSHIRE HATHAWAY HOME- Open Sat, 1 to 4pmNew
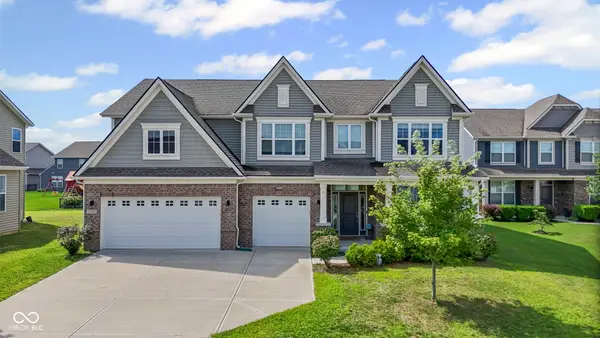 $450,000Active5 beds 4 baths3,132 sq. ft.
$450,000Active5 beds 4 baths3,132 sq. ft.1299 Bobwhite Court, Greenwood, IN 46143
MLS# 22055864Listed by: BERKSHIRE HATHAWAY HOME - New
 $409,900Active4 beds 3 baths2,356 sq. ft.
$409,900Active4 beds 3 baths2,356 sq. ft.311 Camby Street, Greenwood, IN 46142
MLS# 22055706Listed by: MIKE WATKINS REAL ESTATE GROUP

