2163 Harbor Court, Greenwood, IN 46143
Local realty services provided by:Better Homes and Gardens Real Estate Gold Key
2163 Harbor Court,Greenwood, IN 46143
$550,000
- 4 Beds
- 4 Baths
- 2,887 sq. ft.
- Single family
- Pending
Listed by: sharon moulder
Office: tomorrow realty, inc.
MLS#:22057749
Source:IN_MIBOR
Price summary
- Price:$550,000
- Price per sq. ft.:$174.27
About this home
Welcome to this 4 bed 3-1/2 bath in Willow Lakes on a cul-de-sac w/3 car side-load garage. Step out into the large private backyard w/heated in-ground pool. Newer pool liner/cover. This home features an kitchen w/newer gas stove, refrigerator and dishwasher w/center island. The great room features a gas log fireplace and lots of natural lighting. The main level primary bedroom is spacious and the primary bath offers 2 sinks, 2 closets (one a walk-in) and whirlpool tub. Laundry room has newer tile flooring. Upstairs you'll find 3 bedrooms, bath and a nice bonus room. The basement has a wet bar and full bath. Home is wired for 60 amp EV charging.
Contact an agent
Home facts
- Year built:1997
- Listing ID #:22057749
- Added:981 day(s) ago
- Updated:February 13, 2026 at 08:23 AM
Rooms and interior
- Bedrooms:4
- Total bathrooms:4
- Full bathrooms:3
- Half bathrooms:1
- Living area:2,887 sq. ft.
Heating and cooling
- Cooling:Central Electric
- Heating:Forced Air
Structure and exterior
- Year built:1997
- Building area:2,887 sq. ft.
- Lot area:0.37 Acres
Schools
- High school:Center Grove High School
Utilities
- Water:Public Water
Finances and disclosures
- Price:$550,000
- Price per sq. ft.:$174.27
New listings near 2163 Harbor Court
- New
 $529,000Active4 beds 2 baths2,838 sq. ft.
$529,000Active4 beds 2 baths2,838 sq. ft.2867 Bloomsbury S, Greenwood, IN 46143
MLS# 22081801Listed by: CENTURY 21 SCHEETZ - New
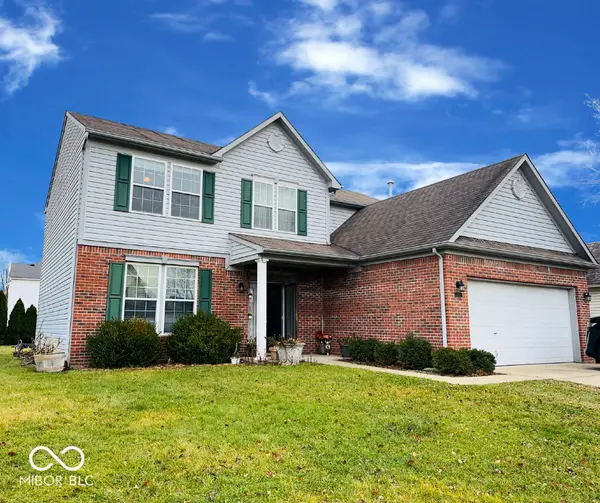 $320,000Active4 beds 3 baths2,238 sq. ft.
$320,000Active4 beds 3 baths2,238 sq. ft.1259 Peterson Court, Greenwood, IN 46143
MLS# 22081427Listed by: KELLER WILLIAMS INDY METRO S - New
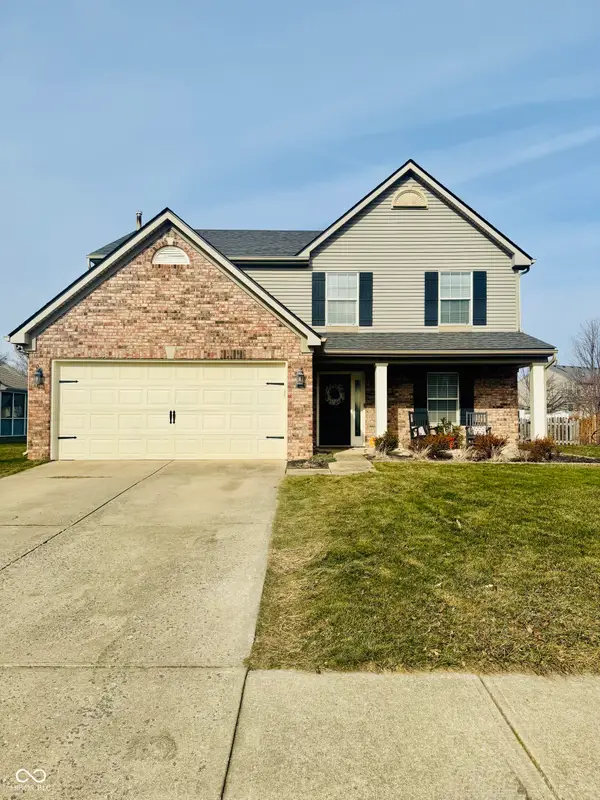 $338,000Active4 beds 3 baths2,008 sq. ft.
$338,000Active4 beds 3 baths2,008 sq. ft.1068 Berrywood Drive, Greenwood, IN 46143
MLS# 22083706Listed by: ROGER WEBB REAL ESTATE, INC - New
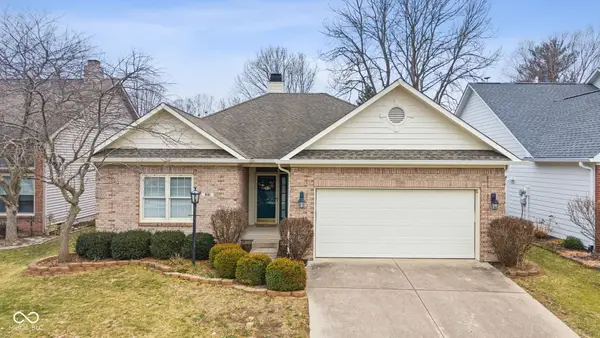 $310,000Active3 beds 2 baths1,417 sq. ft.
$310,000Active3 beds 2 baths1,417 sq. ft.681 Foxmere Terrace, Greenwood, IN 46142
MLS# 22080613Listed by: DANIELS REAL ESTATE - New
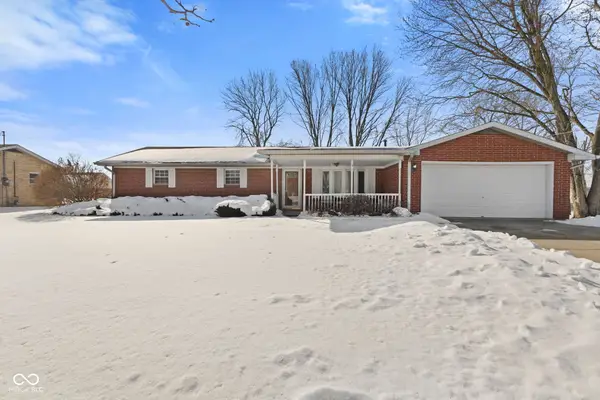 $265,000Active3 beds 2 baths1,515 sq. ft.
$265,000Active3 beds 2 baths1,515 sq. ft.5799 W Maple Drive, Greenwood, IN 46142
MLS# 22083047Listed by: HIGHGARDEN REAL ESTATE - New
 $500,000Active4 beds 3 baths4,365 sq. ft.
$500,000Active4 beds 3 baths4,365 sq. ft.579 Ridge Road, Greenwood, IN 46142
MLS# 22083650Listed by: RE/MAX ADVANCED REALTY - New
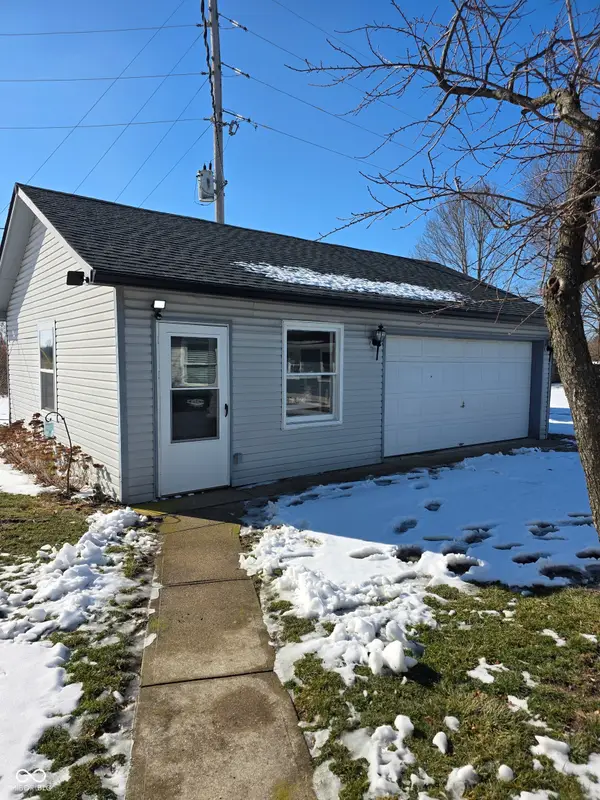 $210,000Active3 beds 1 baths988 sq. ft.
$210,000Active3 beds 1 baths988 sq. ft.446 Sayre Drive, Greenwood, IN 46143
MLS# 22083608Listed by: RE/MAX ADVANCED REALTY - New
 $673,000Active5 beds 4 baths3,364 sq. ft.
$673,000Active5 beds 4 baths3,364 sq. ft.3616 Eagle Valley Court, Greenwood, IN 46143
MLS# 22083351Listed by: F.C. TUCKER COMPANY - New
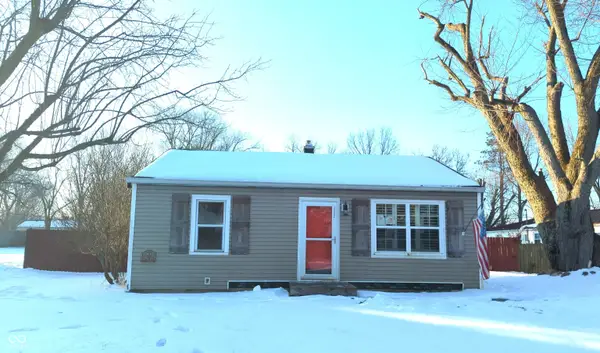 $168,000Active2 beds 1 baths768 sq. ft.
$168,000Active2 beds 1 baths768 sq. ft.5267 Johnson Street, Greenwood, IN 46143
MLS# 22083492Listed by: DIVERSE PROPERTY SOLUTIONS IND - New
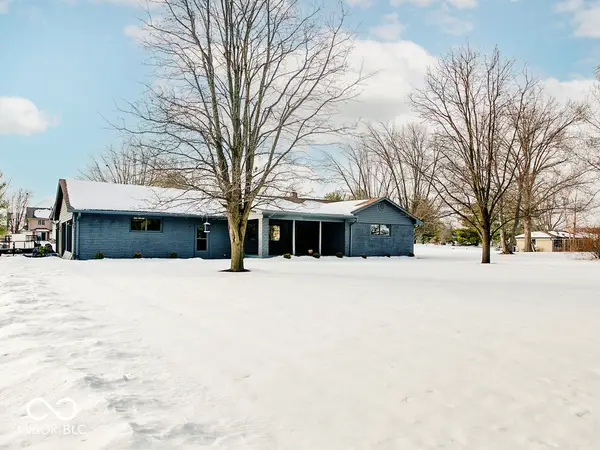 $525,000Active3 beds 4 baths1,837 sq. ft.
$525,000Active3 beds 4 baths1,837 sq. ft.3524 S Morgantown Road, Greenwood, IN 46143
MLS# 22083452Listed by: COTTINGHAM REALTY, APPRAISAL

