2288 Shadow Trace Way, Greenwood, IN 46143
Local realty services provided by:Better Homes and Gardens Real Estate Gold Key
2288 Shadow Trace Way,Greenwood, IN 46143
$465,000
- 4 Beds
- 3 Baths
- 2,874 sq. ft.
- Single family
- Active
Listed by: laurie brown
Office: century 21 scheetz
MLS#:22057754
Source:IN_MIBOR
Price summary
- Price:$465,000
- Price per sq. ft.:$161.8
About this home
PRICE IMPROVEMENT!!!! Stunning 4 bedroom, 2.5 bath home with loft, showcasing a tremendous amount in builder upgrades and interior and exterior enhancements. A RARE 3-CAR GARAGE WITH BUMP OUT and expansive lot add to the appeal. A chef's kitchen is a true centerpiece, featuring granite countertops, oversized island, upgraded cabinetry, and gas oven/range. Elegant details include wainscoting, upgraded lighting, and premium flooring throughout. The primary suite impresses with tiered ceilings, crown molding, dual walk-in closets, and a spa-like bath with tile/marble walk-in shower with bench, double vanity, and upgraded cabinets. The laundry room includes custom cabinetry, storage, and a folding station with granite countertops. Outdoor living is elevated with a stamped concrete patio, solar light pergola with piers, irrigation system, custom fire pit, hot tub, and black iron fencing surrounding the spacious backyard overlooking the pond. One of the most amazing, unobstructed views of the pond from anywhere in the subdivision. Immaculately maintained with true pride of ownership, this home offers the perfect blend of luxury, comfort, and style.
Contact an agent
Home facts
- Year built:2020
- Listing ID #:22057754
- Added:92 day(s) ago
- Updated:December 18, 2025 at 02:45 PM
Rooms and interior
- Bedrooms:4
- Total bathrooms:3
- Full bathrooms:2
- Half bathrooms:1
- Living area:2,874 sq. ft.
Heating and cooling
- Cooling:Central Electric
- Heating:Forced Air
Structure and exterior
- Year built:2020
- Building area:2,874 sq. ft.
- Lot area:0.28 Acres
Schools
- High school:Whiteland Community High School
- Middle school:Clark Pleasant Middle School
Utilities
- Water:Public Water
Finances and disclosures
- Price:$465,000
- Price per sq. ft.:$161.8
New listings near 2288 Shadow Trace Way
- New
 $352,000Active5 beds 3 baths2,460 sq. ft.
$352,000Active5 beds 3 baths2,460 sq. ft.804 Hardin Place, Greenwood, IN 46143
MLS# 22077250Listed by: COMPASS INDIANA, LLC - New
 $324,900Active4 beds 3 baths1,600 sq. ft.
$324,900Active4 beds 3 baths1,600 sq. ft.511 Boonesboro Road, Greenwood, IN 46142
MLS# 22077316Listed by: KEY REALTY INDIANA - New
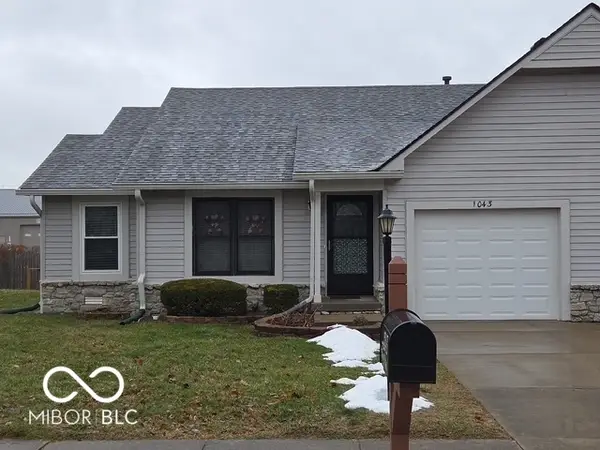 $190,000Active2 beds 2 baths1,090 sq. ft.
$190,000Active2 beds 2 baths1,090 sq. ft.1043 Mikes Way, Greenwood, IN 46143
MLS# 22077330Listed by: KELLER WILLIAMS INDY METRO S - New
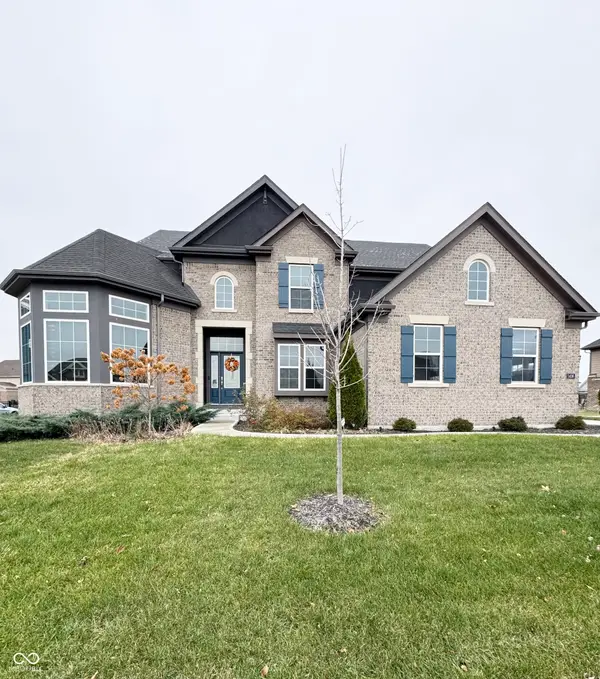 $785,000Active5 beds 5 baths3,503 sq. ft.
$785,000Active5 beds 5 baths3,503 sq. ft.1436 Hove Drive, Greenwood, IN 46143
MLS# 22076814Listed by: CENTURY 21 SCHEETZ - New
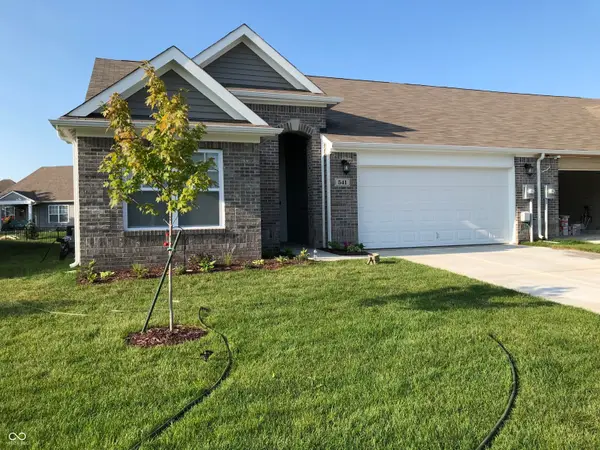 $255,000Active3 beds 2 baths1,560 sq. ft.
$255,000Active3 beds 2 baths1,560 sq. ft.541 Greenwood Trace Drive, Whiteland, IN 46184
MLS# 22077160Listed by: THE STEWART HOME GROUP - New
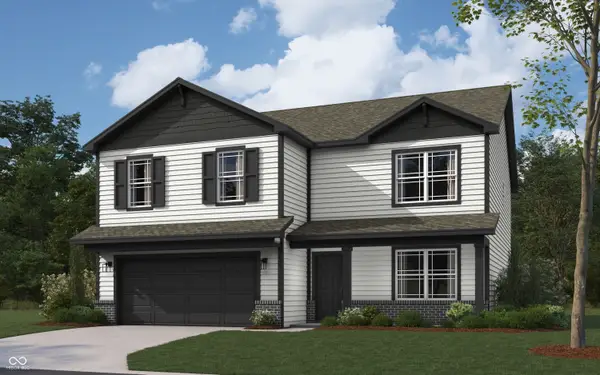 $408,109Active5 beds 3 baths2,600 sq. ft.
$408,109Active5 beds 3 baths2,600 sq. ft.5853 Crotal Avenue, Greenwood, IN 46143
MLS# 22076959Listed by: DRH REALTY OF INDIANA, LLC - New
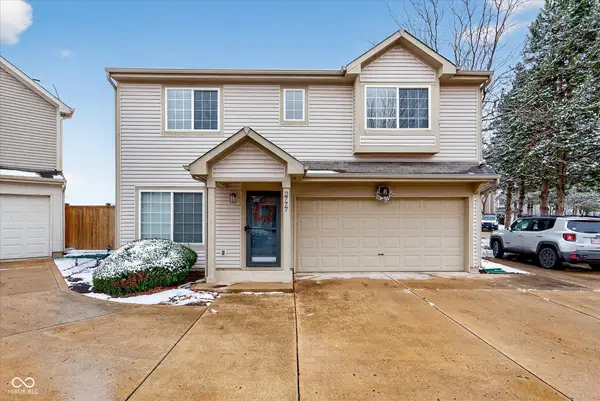 $239,900Active3 beds 3 baths1,677 sq. ft.
$239,900Active3 beds 3 baths1,677 sq. ft.2777 Grand Fir Drive, Greenwood, IN 46143
MLS# 22076944Listed by: EXP REALTY, LLC - New
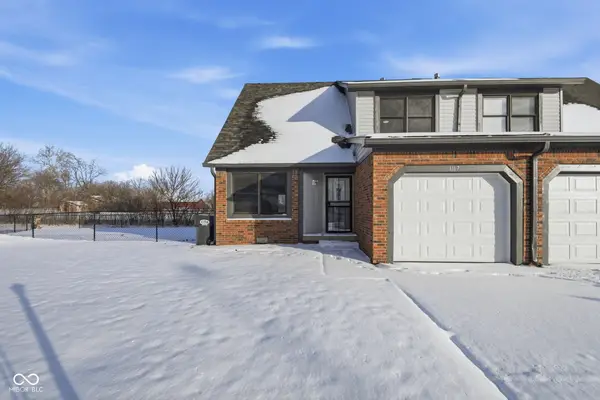 $199,000Active2 beds 2 baths1,707 sq. ft.
$199,000Active2 beds 2 baths1,707 sq. ft.1167 Charles Lee Court, Greenwood, IN 46143
MLS# 22076972Listed by: EPIQUE INC - New
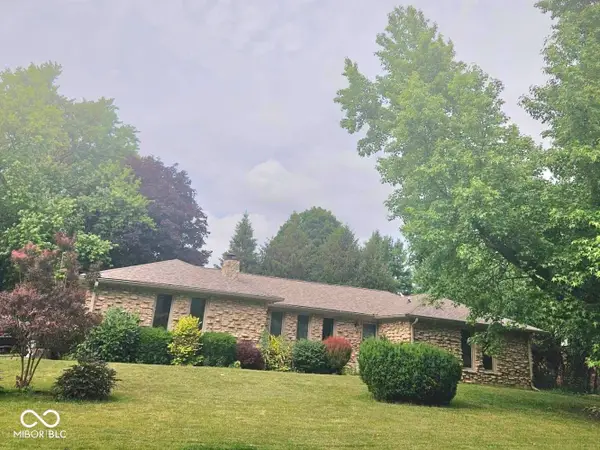 $383,500Active5 beds 3 baths3,504 sq. ft.
$383,500Active5 beds 3 baths3,504 sq. ft.4066 Roamin Drive, Greenwood, IN 46142
MLS# 22076941Listed by: BEB REALTY LLC - New
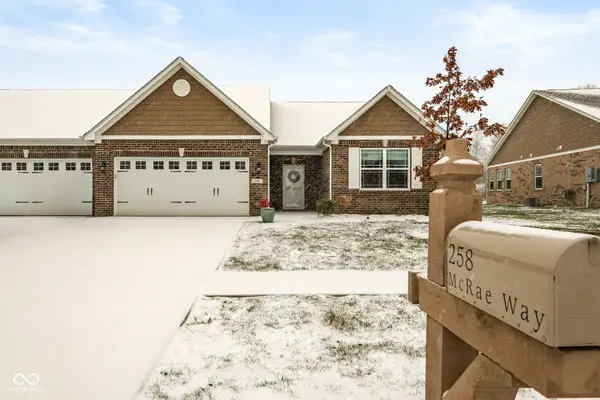 $320,000Active2 beds 2 baths1,684 sq. ft.
$320,000Active2 beds 2 baths1,684 sq. ft.258 Mcrae Way, Greenwood, IN 46143
MLS# 22076809Listed by: RE/MAX REAL ESTATE PROF
