2703 Night Hawk Road, Greenwood, IN 46143
Local realty services provided by:Better Homes and Gardens Real Estate Gold Key
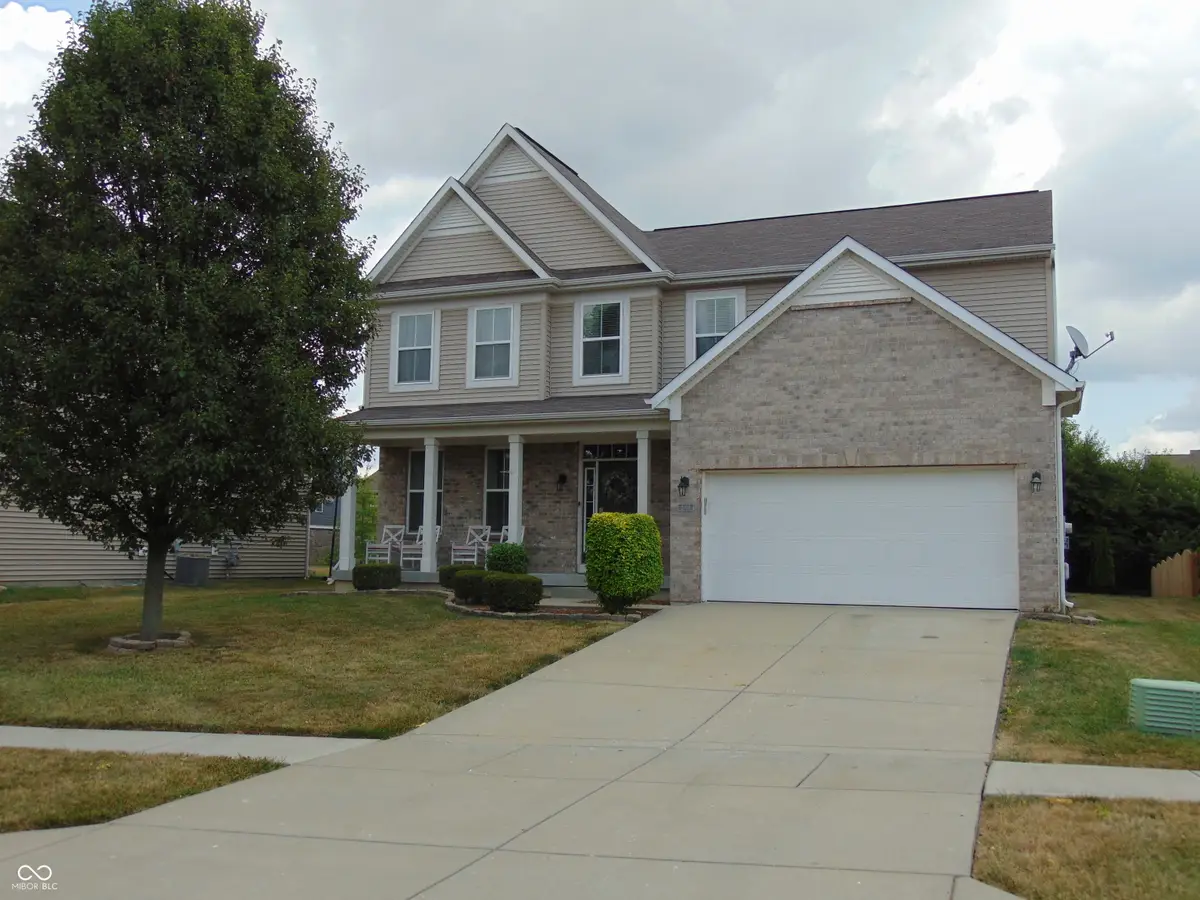
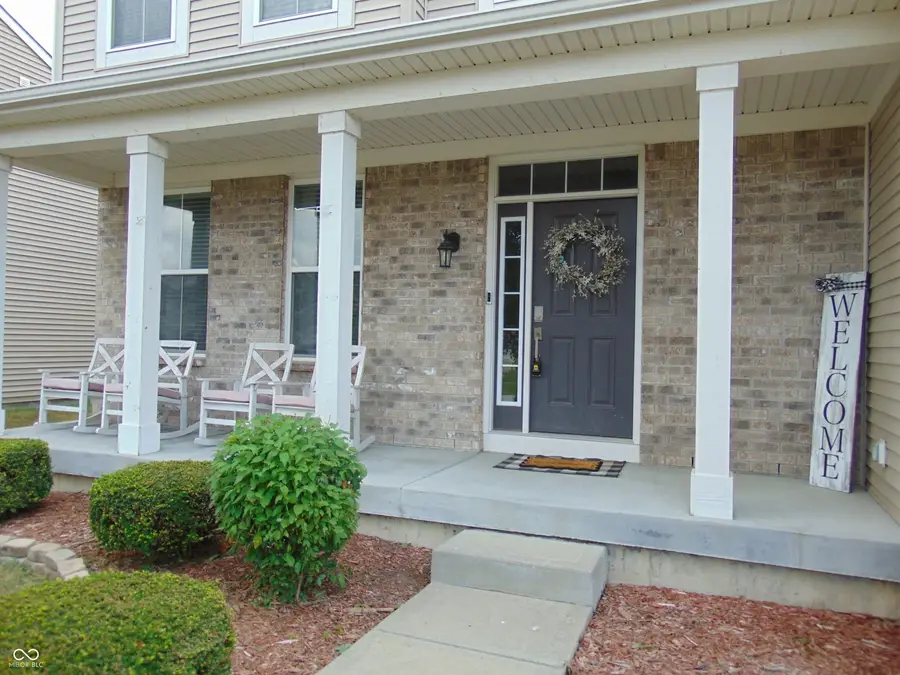
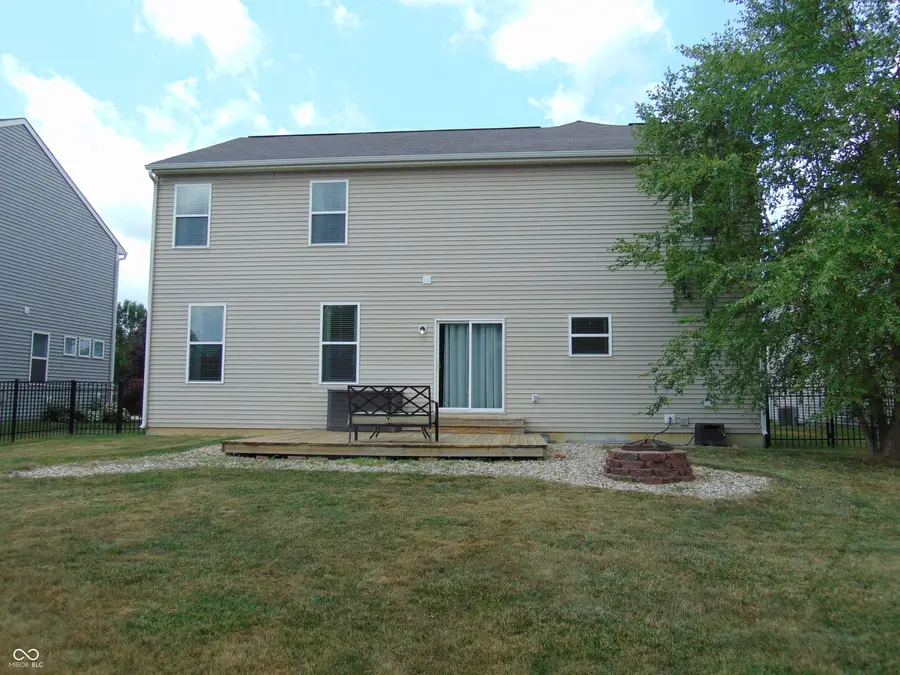
2703 Night Hawk Road,Greenwood, IN 46143
$389,900
- 4 Beds
- 4 Baths
- 3,345 sq. ft.
- Single family
- Pending
Listed by:david ebeyer
Office:ebeyer realty, llc.
MLS#:22050428
Source:IN_MIBOR
Price summary
- Price:$389,900
- Price per sq. ft.:$116.56
About this home
Move in ready 4 bedroom & 3.5 baths two story WITH FINISHED BASEMENT in Greenwood ( South Lake Trails). Only minutes away from i65 and all the popular Greenwood eateries & mall, plus you're only a 20 minute drive to downtown Indianapolis. This well maintained home includes 3 separate living areas ( Great Rm w/fireplace, large bonus Loft area & Rec Rm in the basement! Formal dining rm, large kitchen w/center island, pantry, stainless steel appliances and breakfast area too! Be sure to check out the newer tiled backsplash and solid surface countertops. If you're looking for a home with basement, then your search is over. This home has a fully finished basement with a full bathroom, bedroom with 2 closets (no window but there is an ingress/egress window with ladder) and a Rec Rm room. This could be ideal for a mother-in-law suite or a child commuting to college and wants their own space. All bedrooms are over-sized with large walk in closets. Upstairs loft area is perfect for entertaining and/or cozy nights at home. Lots of storage on every floor. Laundry room with many cabinets. Flooring only 2 yrs old. Awesome 2yr new black aluminum fenced in backyard with 18x18 wood deck & fire pit. Don't forget about the community pool, bathhouse and playground. Summer fun is located right in this neighborhood. The elementary & middle school are located right across the street from this neighborhood.
Contact an agent
Home facts
- Year built:2013
- Listing Id #:22050428
- Added:36 day(s) ago
- Updated:July 21, 2025 at 07:44 PM
Rooms and interior
- Bedrooms:4
- Total bathrooms:4
- Full bathrooms:3
- Half bathrooms:1
- Living area:3,345 sq. ft.
Heating and cooling
- Cooling:Central Electric
- Heating:Forced Air
Structure and exterior
- Year built:2013
- Building area:3,345 sq. ft.
- Lot area:0.2 Acres
Schools
- High school:Whiteland Community High School
- Middle school:Clark Pleasant Middle School
Utilities
- Water:Public Water
Finances and disclosures
- Price:$389,900
- Price per sq. ft.:$116.56
New listings near 2703 Night Hawk Road
 $554,145Pending2 beds 2 baths1,840 sq. ft.
$554,145Pending2 beds 2 baths1,840 sq. ft.3136 Beautyberry Way, Greenwood, IN 46143
MLS# 22056844Listed by: PULTE REALTY OF INDIANA, LLC- New
 $599,900Active5 beds 4 baths3,789 sq. ft.
$599,900Active5 beds 4 baths3,789 sq. ft.3613 Sugar Maple Court, Greenwood, IN 46142
MLS# 22057344Listed by: UNITED REAL ESTATE INDPLS - Open Fri, 4 to 7pmNew
 $430,000Active5 beds 3 baths3,105 sq. ft.
$430,000Active5 beds 3 baths3,105 sq. ft.601 Lawnwood Drive, Greenwood, IN 46142
MLS# 22057260Listed by: PURSUIT REALTY, LLC - New
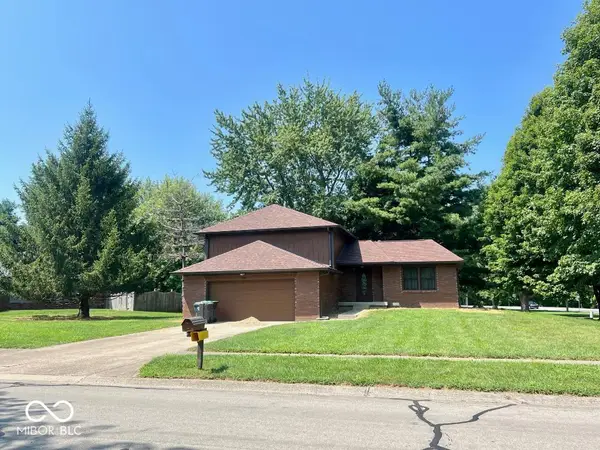 $299,000Active3 beds 3 baths1,825 sq. ft.
$299,000Active3 beds 3 baths1,825 sq. ft.792 Whispering Trail, Greenwood, IN 46142
MLS# 22057128Listed by: @ HOME REALTY - New
 $289,000Active3 beds 2 baths1,692 sq. ft.
$289,000Active3 beds 2 baths1,692 sq. ft.576 Grassy Bend Drive, Greenwood, IN 46143
MLS# 22055834Listed by: WHITE STAG REALTY, LLC - New
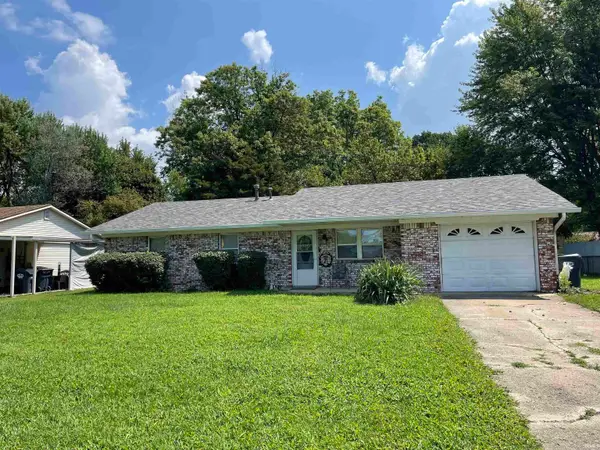 $274,900Active3 beds 2 baths1,351 sq. ft.
$274,900Active3 beds 2 baths1,351 sq. ft.143 Howard Road, Greenwood, IN 46142
MLS# 202532665Listed by: MYGRANT REALTY & APPRAISALS - New
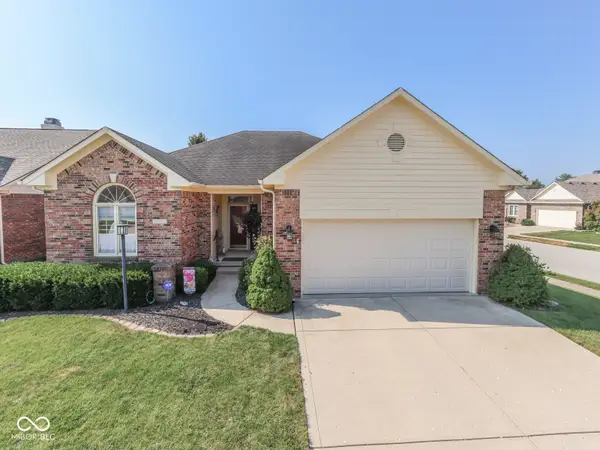 $325,000Active3 beds 2 baths1,564 sq. ft.
$325,000Active3 beds 2 baths1,564 sq. ft.1647 Foxmere Way, Greenwood, IN 46142
MLS# 22056900Listed by: JEFF PAXSON TEAM - New
 $349,999Active4 beds 3 baths2,642 sq. ft.
$349,999Active4 beds 3 baths2,642 sq. ft.6451 Enclave Court, Greenwood, IN 46143
MLS# 22057075Listed by: TRENDIFY REALTY - New
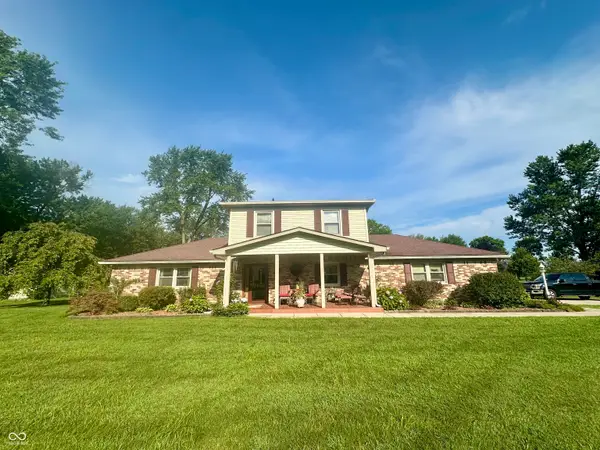 $369,900Active3 beds 3 baths1,895 sq. ft.
$369,900Active3 beds 3 baths1,895 sq. ft.378 Lea Lane, Greenwood, IN 46142
MLS# 22056244Listed by: KELLER WILLIAMS INDY METRO S - New
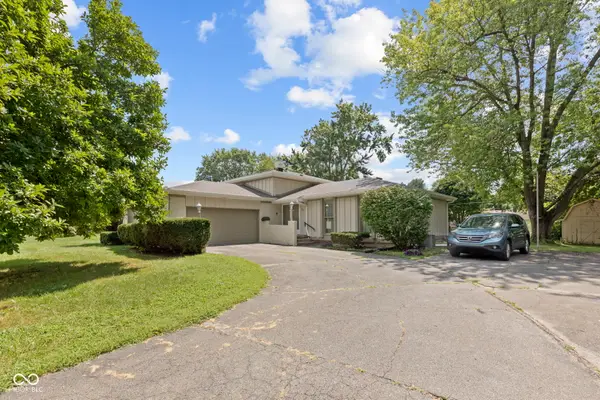 $368,900Active3 beds 3 baths2,752 sq. ft.
$368,900Active3 beds 3 baths2,752 sq. ft.4071 Primrose Path, Greenwood, IN 46142
MLS# 22057022Listed by: BETTER HOMES AND GARDENS REAL ESTATE GOLD KEY
