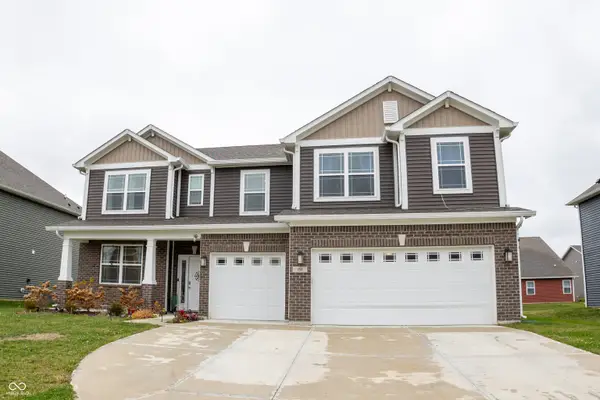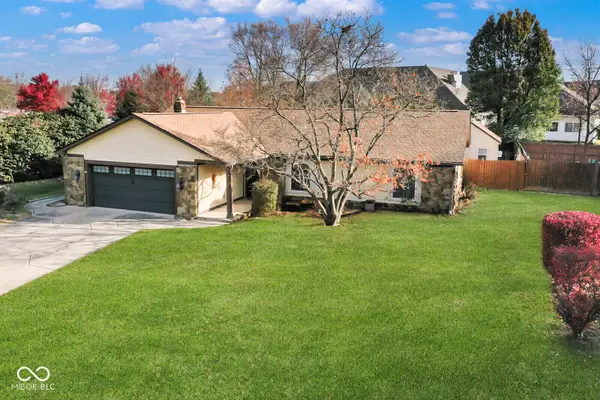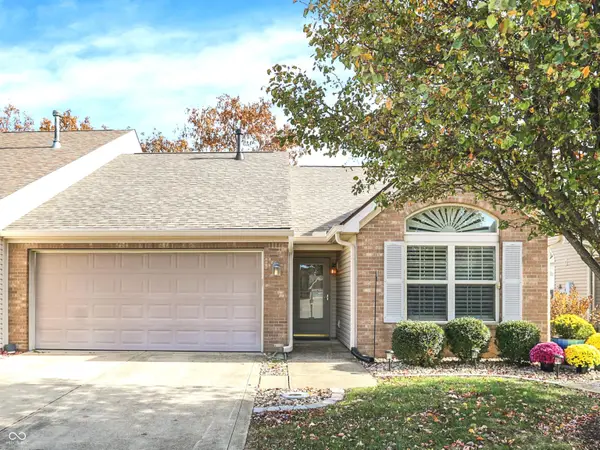2852 Woods Edge Drive, Greenwood, IN 46143
Local realty services provided by:Better Homes and Gardens Real Estate Gold Key
2852 Woods Edge Drive,Greenwood, IN 46143
$337,940
- 5 Beds
- 3 Baths
- 2,247 sq. ft.
- Single family
- Pending
Listed by: erin hundley, christine robbins
Office: compass indiana, llc.
MLS#:22053736
Source:IN_MIBOR
Price summary
- Price:$337,940
- Price per sq. ft.:$150.4
About this home
Carriage Duplex is a series of new paired homes for sale at Grand Vista, a master-planned community coming soon to Greenwood, IN. Residents will have access to stunning amenities including a relaxing swimming pool, pool house and playground set. The community offers proximity to Old City Park for outdoor recreation and high-end shopping and dining options at nearby Greenwood Park Mall. The first floor of this two-story home shares an open layout between the kitchen, dining area and Great Room for easy entertaining, along with a secondary bedroom and full-sized bathroom, perfect for overnight guests. Upstairs is a luxe owner's suite with an en-suite bathroom and a spacious walk-in closet, three additional secondary bedrooms and a versatile loft that serves as second-floor shared living space. *Photos/Tour of model may show features not selected in home.
Contact an agent
Home facts
- Year built:2025
- Listing ID #:22053736
- Added:105 day(s) ago
- Updated:November 15, 2025 at 08:44 AM
Rooms and interior
- Bedrooms:5
- Total bathrooms:3
- Full bathrooms:3
- Living area:2,247 sq. ft.
Heating and cooling
- Cooling:Central Electric
- Heating:High Efficiency (90%+ AFUE )
Structure and exterior
- Year built:2025
- Building area:2,247 sq. ft.
- Lot area:0.13 Acres
Schools
- High school:Whiteland Community High School
- Middle school:Clark Pleasant Middle School
- Elementary school:Grassy Creek Elementary School
Utilities
- Water:Public Water
Finances and disclosures
- Price:$337,940
- Price per sq. ft.:$150.4
New listings near 2852 Woods Edge Drive
- New
 $392,000Active4 beds 5 baths4,142 sq. ft.
$392,000Active4 beds 5 baths4,142 sq. ft.955 Padre Lane, Greenwood, IN 46143
MLS# 22073306Listed by: KELLER WILLIAMS INDY METRO S - New
 $380,000Active3 beds 2 baths1,956 sq. ft.
$380,000Active3 beds 2 baths1,956 sq. ft.2538 Riviera Place, Greenwood, IN 46143
MLS# 22072999Listed by: BLUE FLAG REALTY INC - New
 $309,900Active3 beds 2 baths1,732 sq. ft.
$309,900Active3 beds 2 baths1,732 sq. ft.1181 Cambridge Drive, Greenwood, IN 46142
MLS# 22073079Listed by: THE COOPER REAL ESTATE GROUP - New
 $315,000Active3 beds 3 baths1,797 sq. ft.
$315,000Active3 beds 3 baths1,797 sq. ft.6626 Clary Circle Drive, Greenwood, IN 46143
MLS# 22073290Listed by: 1 PERCENT LISTS - HOOSIER STATE REALTY LLC - New
 $265,000Active2 beds 2 baths1,354 sq. ft.
$265,000Active2 beds 2 baths1,354 sq. ft.2767 Rylee Court, Greenwood, IN 46143
MLS# 22073072Listed by: CENTURY 21 SCHEETZ - New
 $300,000Active2 beds 2 baths1,651 sq. ft.
$300,000Active2 beds 2 baths1,651 sq. ft.867 Gazebo Way, Greenwood, IN 46142
MLS# 22063895Listed by: F.C. TUCKER COMPANY - New
 $489,900Active2 beds 2 baths1,758 sq. ft.
$489,900Active2 beds 2 baths1,758 sq. ft.811 Daisy Street, Greenwood, IN 46143
MLS# 22072272Listed by: FULL CANOPY REAL ESTATE, LLC - New
 $263,000Active2 beds 2 baths1,490 sq. ft.
$263,000Active2 beds 2 baths1,490 sq. ft.3017 Beckenham Way, Greenwood, IN 46143
MLS# 22073351Listed by: RE/MAX ADVANCED REALTY - New
 $1,000,000Active5 beds 3 baths3,446 sq. ft.
$1,000,000Active5 beds 3 baths3,446 sq. ft.1858 S Franklin Road, Greenwood, IN 46143
MLS# 22073069Listed by: HIGHGARDEN REAL ESTATE - New
 $479,000Active4 beds 2 baths2,369 sq. ft.
$479,000Active4 beds 2 baths2,369 sq. ft.4112 Hickory Ridge Boulevard, Greenwood, IN 46143
MLS# 22073272Listed by: BLUPRINT REAL ESTATE GROUP
