2884 Treehouse Pass, Greenwood, IN 46143
Local realty services provided by:Better Homes and Gardens Real Estate Gold Key
Listed by: todd cook, michelle wedge
Office: keller williams indy metro s
MLS#:22058989
Source:IN_MIBOR
Price summary
- Price:$365,000
- Price per sq. ft.:$113.35
About this home
Welcome Home to Homecoming at University Park! This spacious home offers over 3,200 sqft, featuring 4BR's, 3.5BA's, office, sunroom & loft. Plenty of space for holiday gatherings between the formal living room, family room, formal dining room, breakfast room AND loft. Large kitchen with center island breakfast bar and updated appliances, plus walk-in pantry. Main level laundry room with washer & dryer included! Enormous primary bedroom suite with 2 walk-in closets, and private bath with large vanity and tub/shower combo. Second bedroom offers an ensuite bathroom with tub/shower combo. All bedrooms offer ceiling fans and faux wood blinds. Enjoy summer gatherings on your large concrete patio just outside of the sunroom. This home is located in a fantastic location of the neighborhood with no neighbors behind, and access to walking trail from your backyard! Community offers pool, clubhouse, basketball court, large playground, amphitheater, walking trails, 10 lakes, and Greenwood City Park University Park. Clark-Pleasant School District. This home is a must see!
Contact an agent
Home facts
- Year built:2012
- Listing ID #:22058989
- Added:103 day(s) ago
- Updated:December 10, 2025 at 09:28 PM
Rooms and interior
- Bedrooms:4
- Total bathrooms:4
- Full bathrooms:3
- Half bathrooms:1
- Living area:3,220 sq. ft.
Heating and cooling
- Cooling:Central Electric
- Heating:Forced Air
Structure and exterior
- Year built:2012
- Building area:3,220 sq. ft.
- Lot area:0.15 Acres
Schools
- High school:Whiteland Community High School
- Middle school:Clark Pleasant Middle School
Utilities
- Water:Public Water
Finances and disclosures
- Price:$365,000
- Price per sq. ft.:$113.35
New listings near 2884 Treehouse Pass
- New
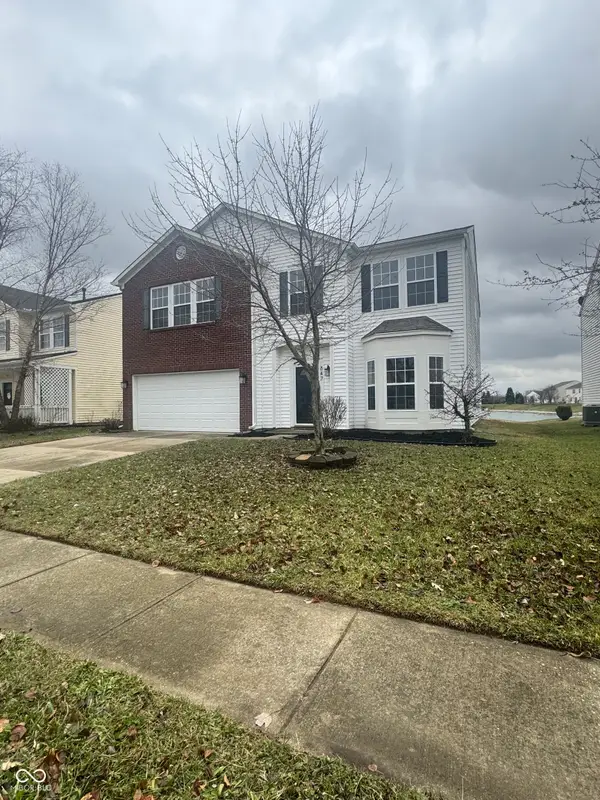 $349,900Active4 beds 3 baths3,854 sq. ft.
$349,900Active4 beds 3 baths3,854 sq. ft.847 Sylvan Street, Whiteland, IN 46184
MLS# 22076489Listed by: HEMRICK PROPERTY GROUP INC. - New
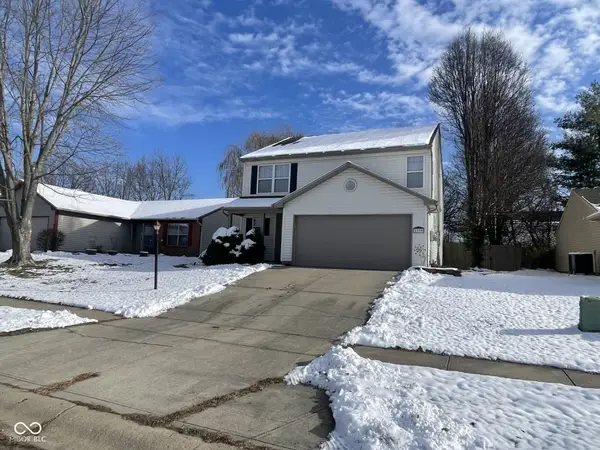 $263,998Active4 beds 3 baths2,536 sq. ft.
$263,998Active4 beds 3 baths2,536 sq. ft.1339 Blue Heron Lane, Greenwood, IN 46143
MLS# 22076409Listed by: MENTOR LISTING REALTY INC - New
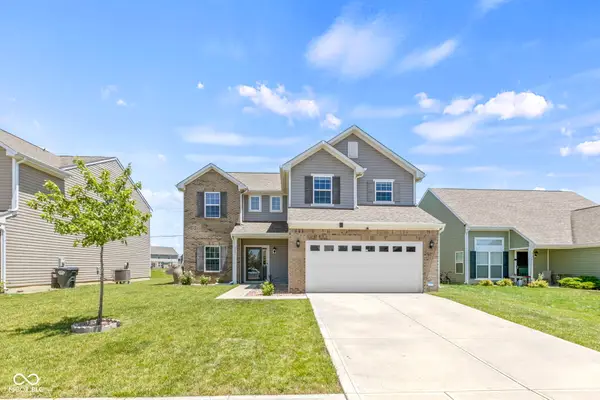 $355,000Active5 beds 3 baths2,156 sq. ft.
$355,000Active5 beds 3 baths2,156 sq. ft.2581 Shadowbrook Trace, Greenwood, IN 46143
MLS# 22076299Listed by: KELLER WILLIAMS INDY METRO S - New
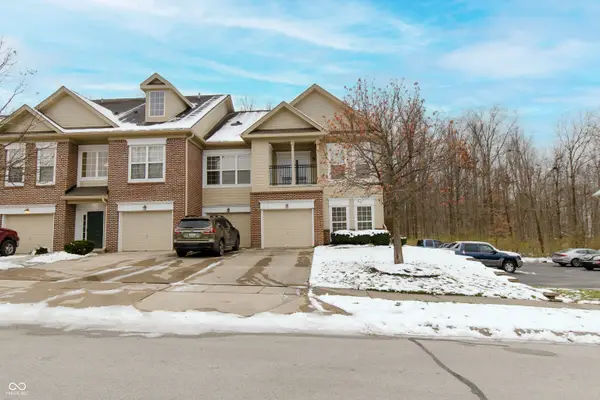 $225,000Active3 beds 2 baths1,538 sq. ft.
$225,000Active3 beds 2 baths1,538 sq. ft.1597 Lacebark Drive #B, Greenwood, IN 46143
MLS# 22076091Listed by: TRENDIFY REALTY - New
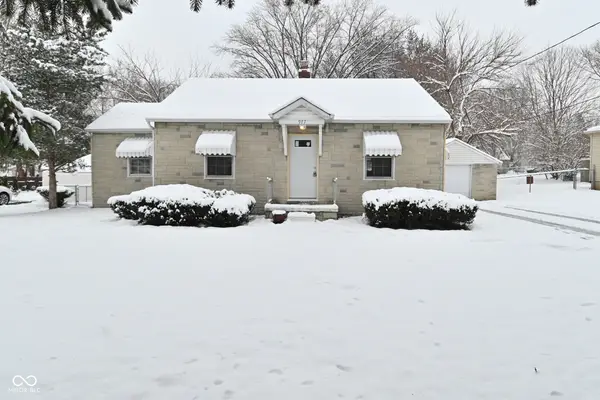 $184,000Active3 beds 1 baths900 sq. ft.
$184,000Active3 beds 1 baths900 sq. ft.977 S Morgantown Road, Greenwood, IN 46143
MLS# 22076112Listed by: HIGHGARDEN REAL ESTATE - New
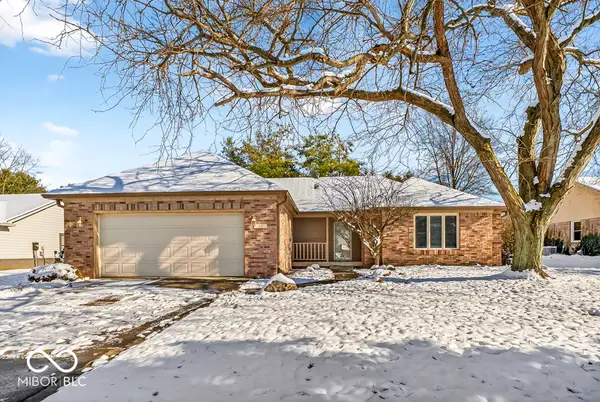 $295,000Active3 beds 2 baths1,285 sq. ft.
$295,000Active3 beds 2 baths1,285 sq. ft.451 Pebble Way, Greenwood, IN 46142
MLS# 22074935Listed by: RE/MAX ADVANCED REALTY - New
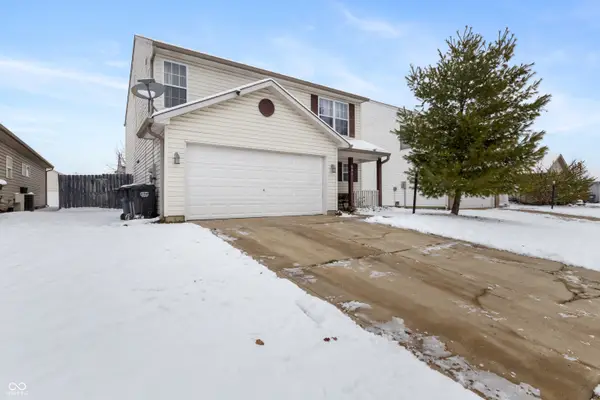 $265,000Active4 beds 3 baths1,665 sq. ft.
$265,000Active4 beds 3 baths1,665 sq. ft.642 Day Break Drive, Greenwood, IN 46143
MLS# 22075816Listed by: REALTY WORLD INDY - New
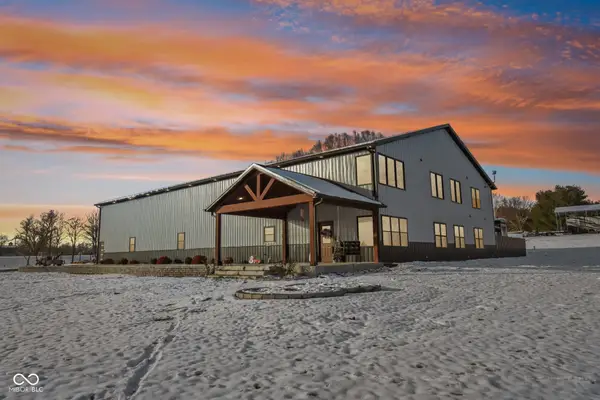 $1,300,000Active4 beds 3 baths2,640 sq. ft.
$1,300,000Active4 beds 3 baths2,640 sq. ft.5500 E Rocklane Road, Greenwood, IN 46143
MLS# 22075869Listed by: BENNETT REALTY - New
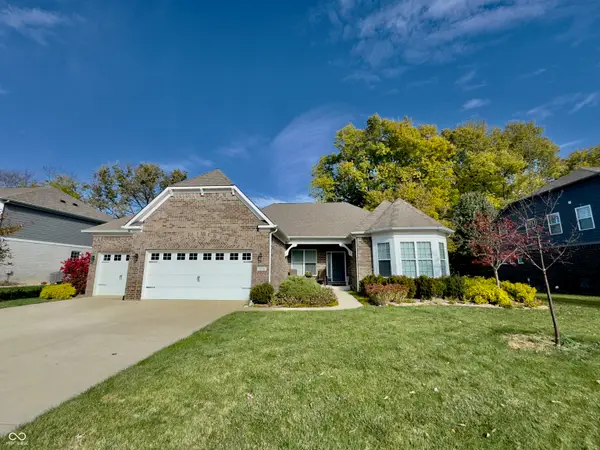 $539,900Active4 beds 3 baths3,618 sq. ft.
$539,900Active4 beds 3 baths3,618 sq. ft.3890 Presidents Lane, Greenwood, IN 46142
MLS# 22075840Listed by: OLYMPUS REALTY GROUP - Open Sat, 2 to 4pmNew
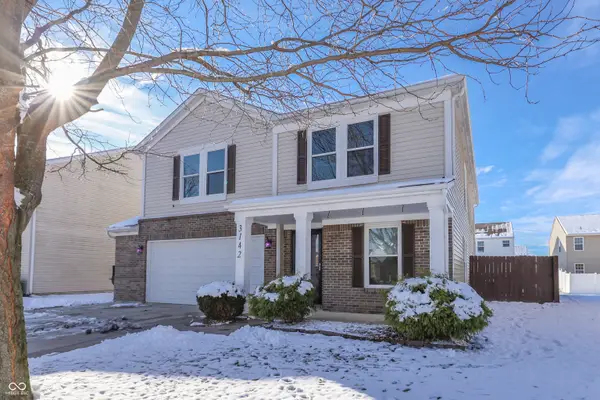 $319,900Active4 beds 3 baths2,792 sq. ft.
$319,900Active4 beds 3 baths2,792 sq. ft.3142 Hurst Street, Whiteland, IN 46184
MLS# 22075899Listed by: EXP REALTY LLC
