2954 Grand Rdg Drive, Greenwood, IN 46143
Local realty services provided by:Better Homes and Gardens Real Estate Gold Key
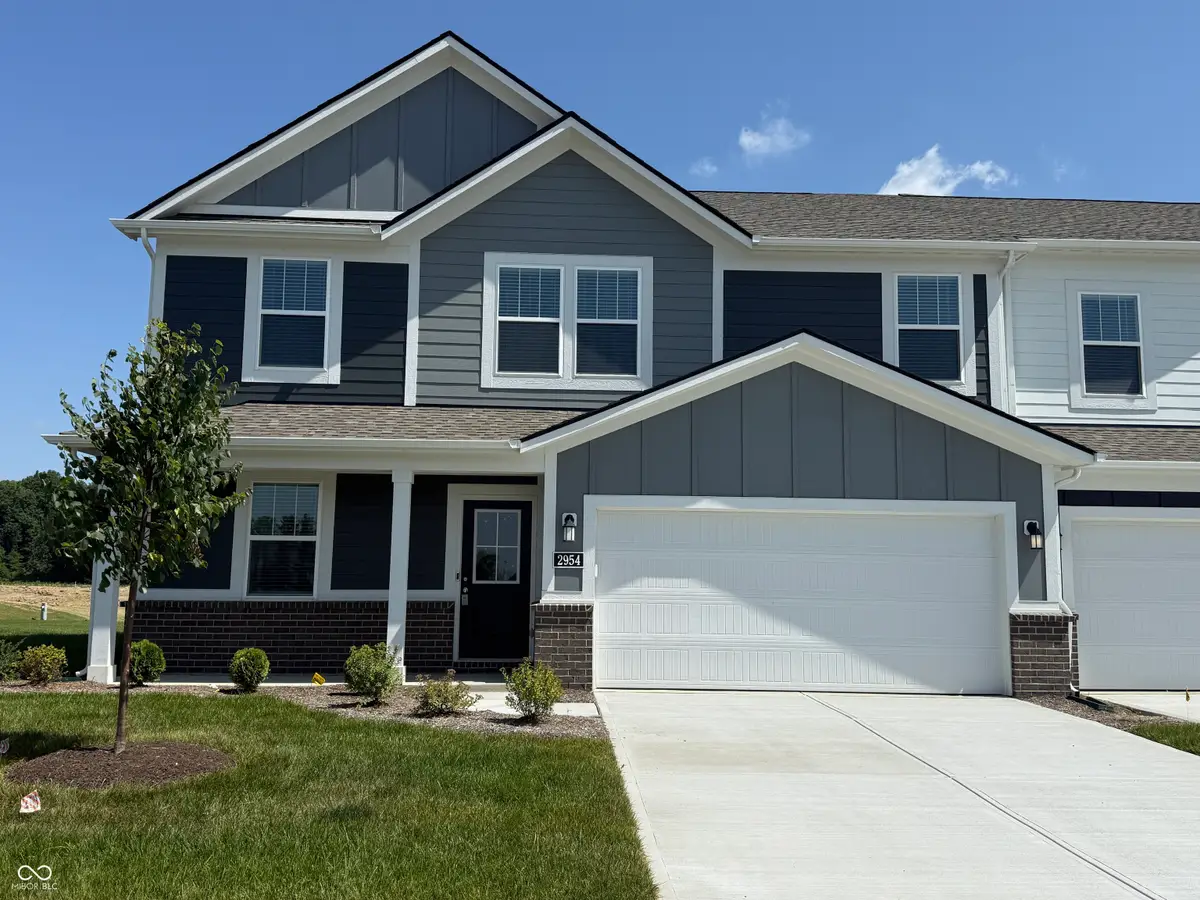
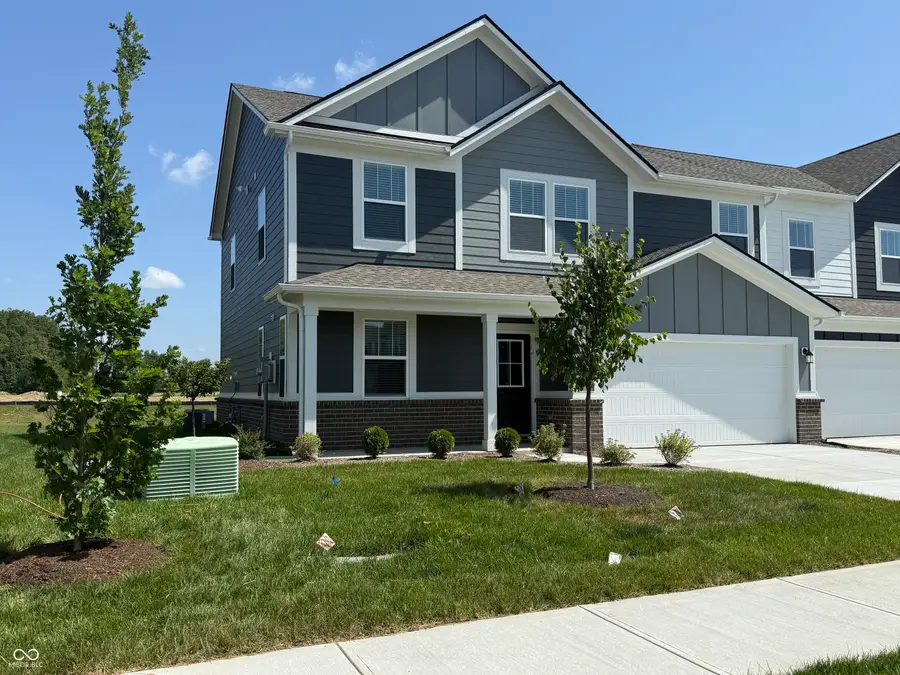
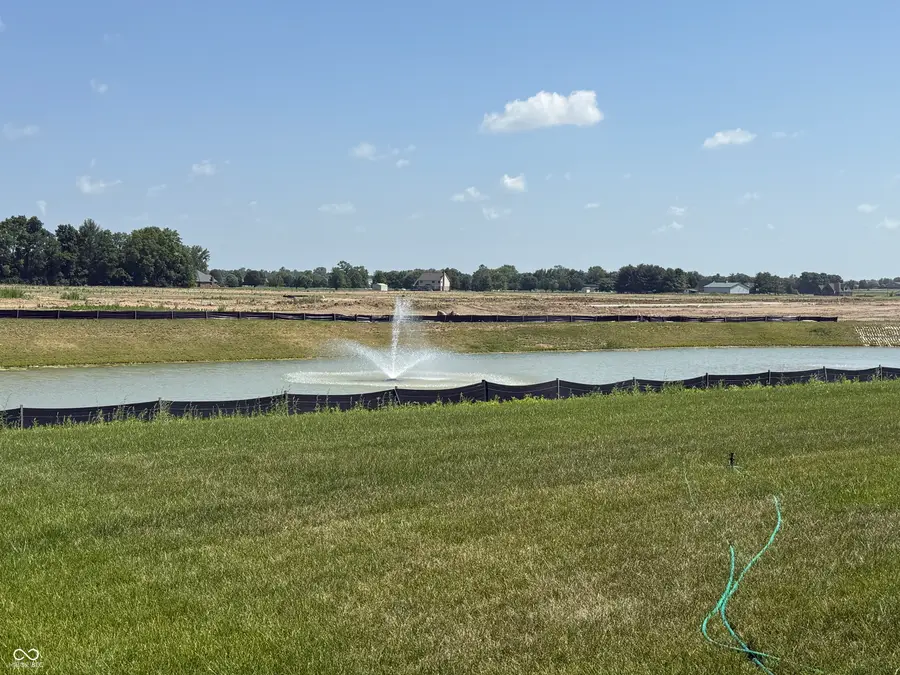
2954 Grand Rdg Drive,Greenwood, IN 46143
$359,900
- 5 Beds
- 3 Baths
- 2,247 sq. ft.
- Townhouse
- Active
Listed by:baljinder singh
Office:keller williams indy metro ne
MLS#:22046192
Source:IN_MIBOR
Price summary
- Price:$359,900
- Price per sq. ft.:$160.17
About this home
Discover the exceptional opportunity presented by 2954 Grand Ridge DR, GREENWOOD, IN. This attractive townhouse in GREENWOOD, Indiana, offers a residence in brand new condition. The heart of this home is undoubtedly the kitchen, featuring a large kitchen island that invites culinary exploration and social gatherings, complemented by shaker cabinets that provide a touch of timeless elegance. Imagine preparing delicious meals while enjoying the company of loved ones in this inviting space. With five bedrooms spread across two stories, this 2247 square foot townhouse offers ample space for comfortable living. The 5662 square foot lot provides a generous outdoor area, perfect for relaxation and recreation. Picture yourself enjoying the fresh air and sunshine on the porch, a wonderful spot to unwind after a long day. Built in 2025, this townhouse offers a blend of modern design and practical living, making it an ideal place to create lasting memories!
Contact an agent
Home facts
- Year built:2025
- Listing Id #:22046192
- Added:52 day(s) ago
- Updated:July 16, 2025 at 04:40 PM
Rooms and interior
- Bedrooms:5
- Total bathrooms:3
- Full bathrooms:3
- Living area:2,247 sq. ft.
Heating and cooling
- Cooling:Central Electric
- Heating:Forced Air
Structure and exterior
- Year built:2025
- Building area:2,247 sq. ft.
- Lot area:0.13 Acres
Schools
- High school:Whiteland Community High School
- Middle school:Clark Pleasant Middle School
- Elementary school:Clark Elementary School
Utilities
- Water:Public Water
Finances and disclosures
- Price:$359,900
- Price per sq. ft.:$160.17
New listings near 2954 Grand Rdg Drive
- New
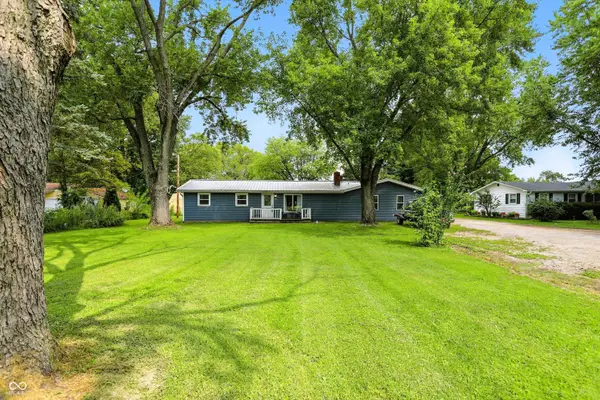 $430,000Active3 beds 2 baths1,632 sq. ft.
$430,000Active3 beds 2 baths1,632 sq. ft.177 Noack Road, Greenwood, IN 46143
MLS# 22046025Listed by: CENTURY 21 SCHEETZ - New
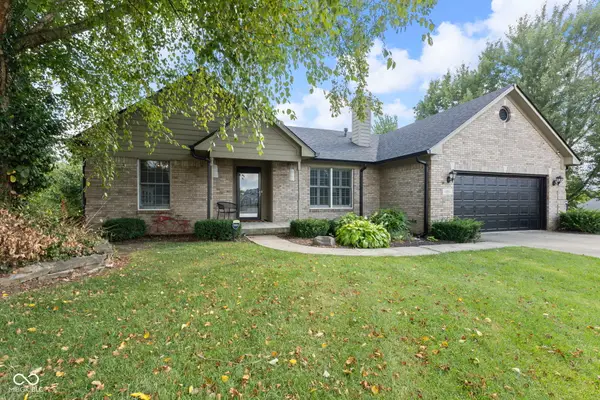 $485,000Active4 beds 3 baths4,557 sq. ft.
$485,000Active4 beds 3 baths4,557 sq. ft.1324 Wentworth Court, Greenwood, IN 46143
MLS# 22055918Listed by: F.C. TUCKER COMPANY - New
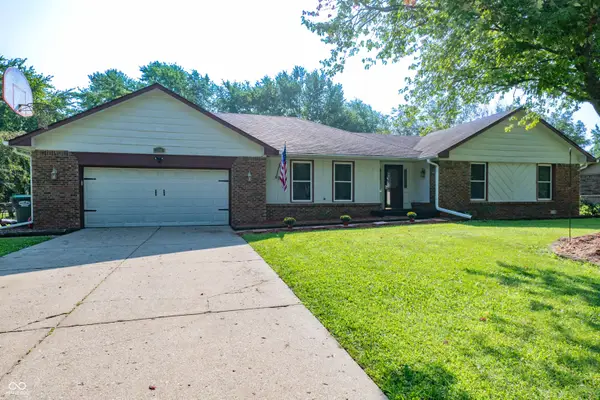 $380,000Active3 beds 3 baths2,000 sq. ft.
$380,000Active3 beds 3 baths2,000 sq. ft.870 Granada Drive, Greenwood, IN 46143
MLS# 22056758Listed by: TOMORROW REALTY, INC. - New
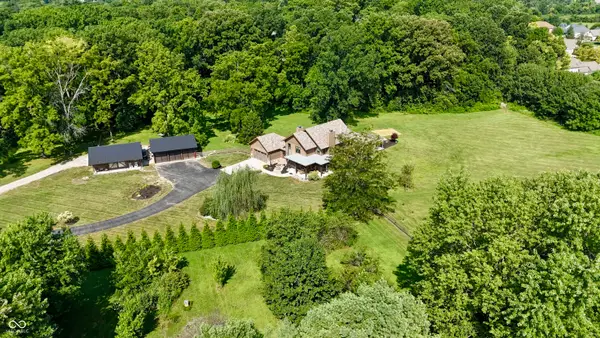 $1,225,000Active5 beds 5 baths4,845 sq. ft.
$1,225,000Active5 beds 5 baths4,845 sq. ft.5218 W Smokey Row Road, Greenwood, IN 46143
MLS# 22050556Listed by: CENTURY 21 SCHEETZ - Open Sat, 1 to 4pmNew
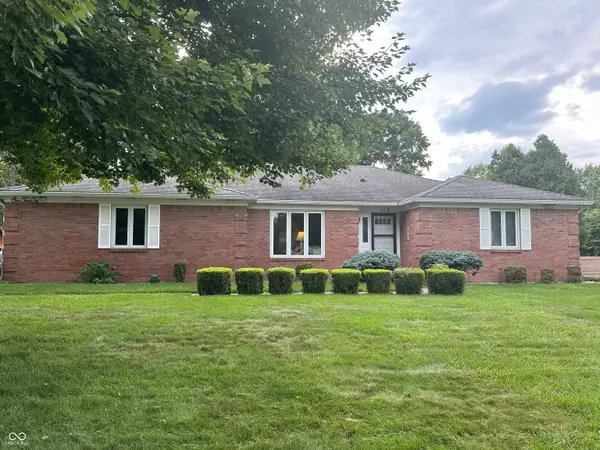 $285,000Active3 beds 2 baths1,685 sq. ft.
$285,000Active3 beds 2 baths1,685 sq. ft.112 N Restin Road, Greenwood, IN 46142
MLS# 22056552Listed by: EXP REALTY, LLC - New
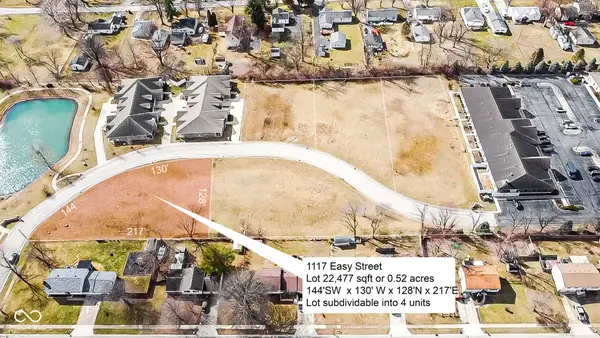 $400,000Active0.52 Acres
$400,000Active0.52 Acres1117 Easy Street, Greenwood, IN 46142
MLS# 22024479Listed by: INDIANAPOLIS HOMES REALTY GROUP - New
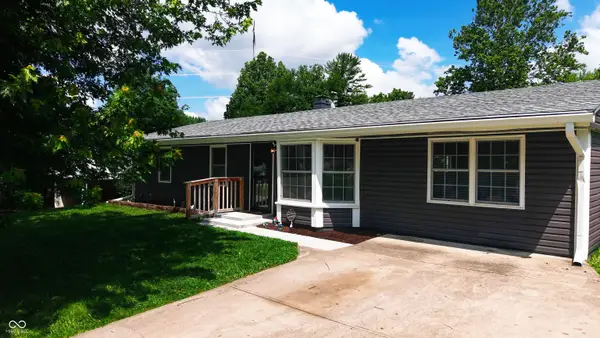 $265,000Active3 beds 2 baths1,629 sq. ft.
$265,000Active3 beds 2 baths1,629 sq. ft.988 Rolling Hill Road, Greenwood, IN 46142
MLS# 22055765Listed by: THE MODGLIN GROUP - New
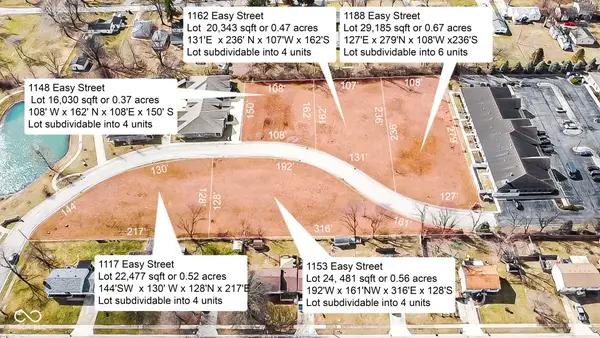 $2,100,000Active2.8 Acres
$2,100,000Active2.8 Acres1153 Easy Street, Greenwood, IN 46142
MLS# 21932160Listed by: INDIANAPOLIS HOMES REALTY GROUP - New
 $709,000Active4 beds 4 baths4,134 sq. ft.
$709,000Active4 beds 4 baths4,134 sq. ft.2603 Waldon Drive, Greenwood, IN 46143
MLS# 22056332Listed by: TOMORROW REALTY, INC. - New
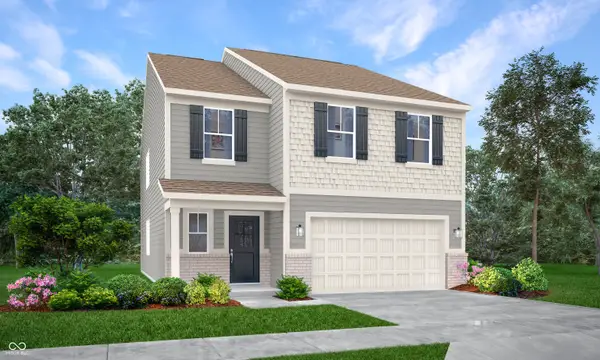 $389,190Active5 beds 3 baths2,460 sq. ft.
$389,190Active5 beds 3 baths2,460 sq. ft.892 Hardin Place, Greenwood, IN 46143
MLS# 22056439Listed by: COMPASS INDIANA, LLC

