296 Summit Ridge Drive, Greenwood, IN 46142
Local realty services provided by:Better Homes and Gardens Real Estate Gold Key
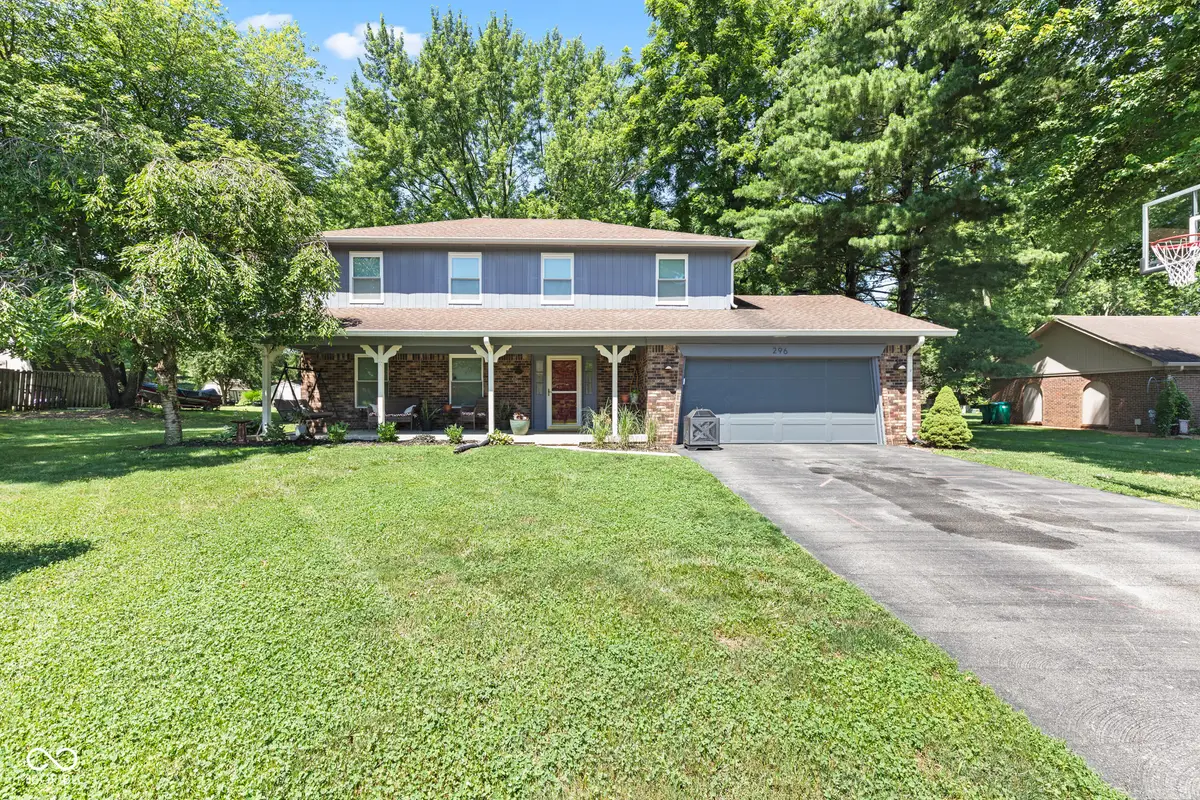
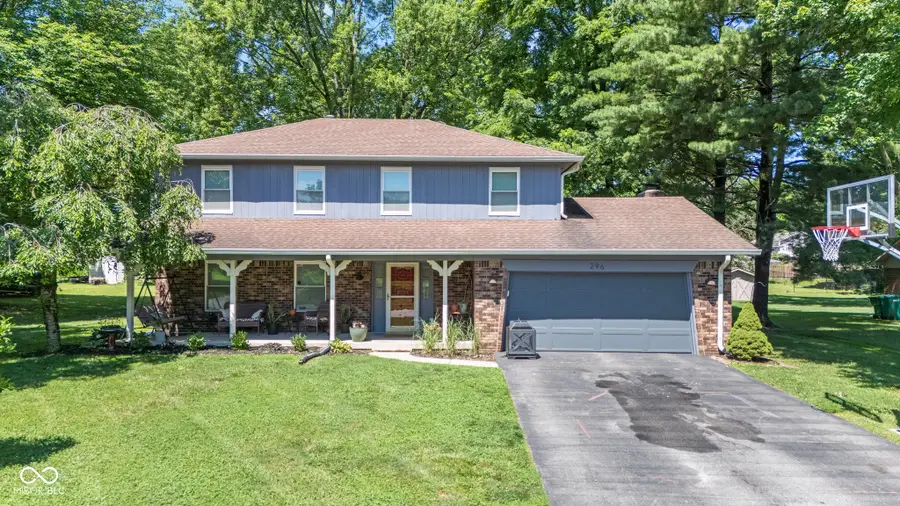

Listed by:marlene agosto
Office:realty of america llc.
MLS#:22048907
Source:IN_MIBOR
Price summary
- Price:$328,300
- Price per sq. ft.:$174.63
About this home
Center Grove school district and private suburban home with an upgrade! This 1880 Sq Ft home isn't just a house; it's a vibe, and it's looking absolutely fabulous. 2-story, 4 bedroom with 2.5 bathroom. Appliances and HVAC Less than 2 yrs old. The kitchen featuring shaker cabinets that whisper of farmhouse chic, a kitchen peninsula perfect for casual breakfasts or impromptu cocktail parties. Retreat to the relaxing Primary bedroom, featuring barn doors to bathroom ensuite and walk in closet featuring pocket doors. T The 3 additional bedrooms are quaint and just right. Upstairs offer 2 full bathroom. Entering in the In the living room is an open space with a dinning room adjacent. Updated half bath for your guest. Gathering family room offers a woodburning fireplace with built-in shelves await to showcase your quirky collectibles. The laundry room conveniently located. Outside in front offers a porch that whispers invitations to lazy afternoons spent sipping sweet tea and a backyard patio in open air but fenced for privacy but doesn't block your view. A shed stands ready to house your tools and treasures. Seize the chance to make this attractive property your own personal paradise!
Contact an agent
Home facts
- Year built:1975
- Listing Id #:22048907
- Added:40 day(s) ago
- Updated:July 26, 2025 at 03:39 PM
Rooms and interior
- Bedrooms:4
- Total bathrooms:3
- Full bathrooms:2
- Half bathrooms:1
- Living area:1,880 sq. ft.
Heating and cooling
- Cooling:Central Electric
- Heating:Electric
Structure and exterior
- Year built:1975
- Building area:1,880 sq. ft.
- Lot area:0.46 Acres
Schools
- High school:Center Grove High School
Utilities
- Water:Public Water
Finances and disclosures
- Price:$328,300
- Price per sq. ft.:$174.63
New listings near 296 Summit Ridge Drive
- New
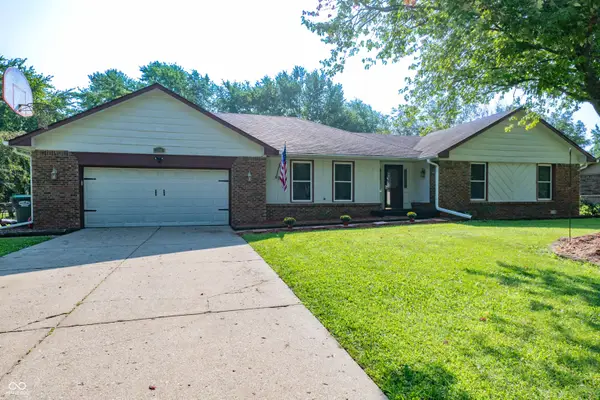 $380,000Active3 beds 3 baths2,000 sq. ft.
$380,000Active3 beds 3 baths2,000 sq. ft.870 Granada Drive, Greenwood, IN 46143
MLS# 22056758Listed by: TOMORROW REALTY, INC. - New
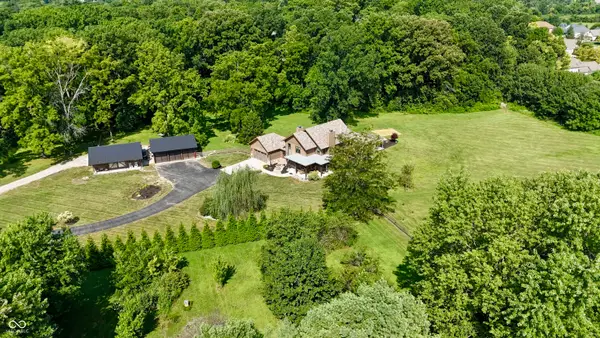 $1,225,000Active5 beds 5 baths4,845 sq. ft.
$1,225,000Active5 beds 5 baths4,845 sq. ft.5218 W Smokey Row Road, Greenwood, IN 46143
MLS# 22050556Listed by: CENTURY 21 SCHEETZ - Open Sat, 1 to 4pmNew
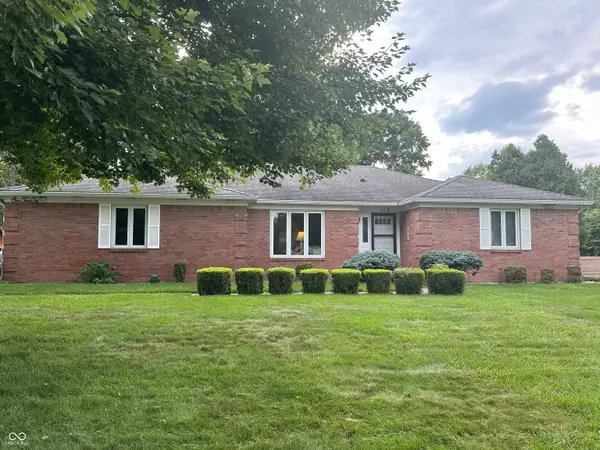 $285,000Active3 beds 2 baths1,685 sq. ft.
$285,000Active3 beds 2 baths1,685 sq. ft.112 N Restin Road, Greenwood, IN 46142
MLS# 22056552Listed by: EXP REALTY, LLC - New
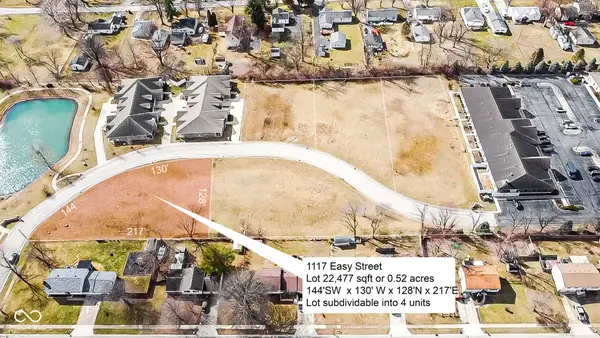 $400,000Active0.52 Acres
$400,000Active0.52 Acres1117 Easy Street, Greenwood, IN 46142
MLS# 22024479Listed by: INDIANAPOLIS HOMES REALTY GROUP - New
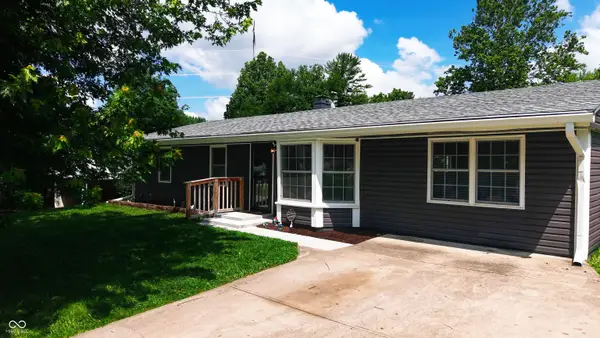 $265,000Active3 beds 2 baths1,629 sq. ft.
$265,000Active3 beds 2 baths1,629 sq. ft.988 Rolling Hill Road, Greenwood, IN 46142
MLS# 22055765Listed by: THE MODGLIN GROUP - New
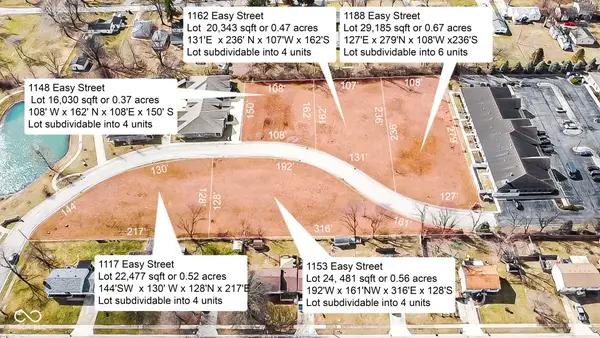 $2,100,000Active2.8 Acres
$2,100,000Active2.8 Acres1153 Easy Street, Greenwood, IN 46142
MLS# 21932160Listed by: INDIANAPOLIS HOMES REALTY GROUP - New
 $709,000Active4 beds 4 baths4,134 sq. ft.
$709,000Active4 beds 4 baths4,134 sq. ft.2603 Waldon Drive, Greenwood, IN 46143
MLS# 22056332Listed by: TOMORROW REALTY, INC. - New
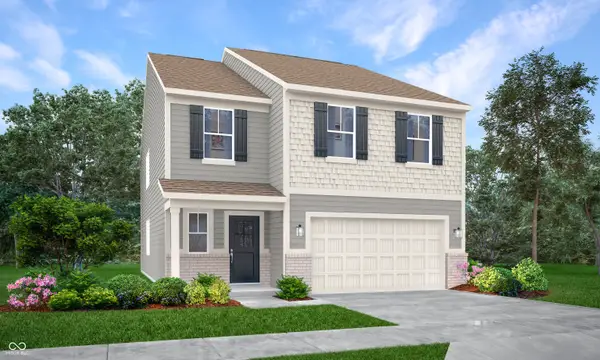 $389,190Active5 beds 3 baths2,460 sq. ft.
$389,190Active5 beds 3 baths2,460 sq. ft.892 Hardin Place, Greenwood, IN 46143
MLS# 22056439Listed by: COMPASS INDIANA, LLC  $120,000Pending2 beds 2 baths1,088 sq. ft.
$120,000Pending2 beds 2 baths1,088 sq. ft.1010 Greenwood Trail E, Greenwood, IN 46142
MLS# 22056069Listed by: BERKSHIRE HATHAWAY HOME- Open Sat, 1 to 4pmNew
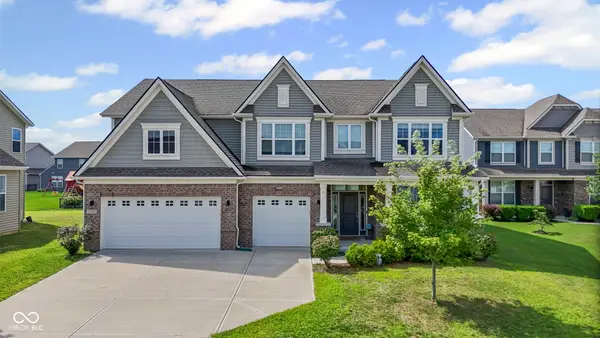 $450,000Active5 beds 4 baths3,132 sq. ft.
$450,000Active5 beds 4 baths3,132 sq. ft.1299 Bobwhite Court, Greenwood, IN 46143
MLS# 22055864Listed by: BERKSHIRE HATHAWAY HOME

