303 Dougherty Lane, Greenwood, IN 46143
Local realty services provided by:Better Homes and Gardens Real Estate Gold Key
303 Dougherty Lane,Greenwood, IN 46143
$345,000
- 3 Beds
- 3 Baths
- 2,361 sq. ft.
- Single family
- Pending
Listed by: nathaniel wozniak
Office: berkshire hathaway home
MLS#:22065585
Source:IN_MIBOR
Price summary
- Price:$345,000
- Price per sq. ft.:$146.12
About this home
Enjoy an unbeatable backyard experience with a custom-built (2018) outdoor living space overlooking the pond. The back patio features built-in fire features with seating-perfect for entertaining or relaxing by the water. The pond-view lot also offers bass fishing just steps from your yard, combining entertainment and recreation with a scenic backdrop. Inside, the home offers 3 bedrooms, 2.5 baths, a massive living room, a cozy family room with a gas fireplace, and a large eat-in kitchen with abundant cabinetry and newer stainless steel appliances. A spacious loft is great for an upstairs sitting room, with recessed lighting creating a flexible media or recreation area. The primary suite includes dual back-to-back vanities, a spacious walk-in closet, and pond views, while secondary bedrooms feature walk-in closets and brand-new carpet (2025). This home has been consistently maintained with major updates throughout like: HVAC system (2023), kitchen flooring and appliances including refrigerator, stove, and microwave (2023), water heater and water softener (2020), and roof (2019). The finished garage includes a water softener. Enjoy 2nd story laundry with washer and dryer included. With 9' ceilings, ample storage, and access to community amenities including a pool, clubhouse, and walkability to one of the best dog parks in Greenwood, this move-in ready home blends comfort, updates, and one of the best outdoor entertaining spaces available.
Contact an agent
Home facts
- Year built:2005
- Listing ID #:22065585
- Added:55 day(s) ago
- Updated:November 26, 2025 at 08:49 AM
Rooms and interior
- Bedrooms:3
- Total bathrooms:3
- Full bathrooms:2
- Half bathrooms:1
- Living area:2,361 sq. ft.
Heating and cooling
- Cooling:Central Electric
- Heating:Forced Air
Structure and exterior
- Year built:2005
- Building area:2,361 sq. ft.
- Lot area:0.23 Acres
Schools
- High school:Whiteland Community High School
- Middle school:Clark Pleasant Middle School
Utilities
- Water:Public Water
Finances and disclosures
- Price:$345,000
- Price per sq. ft.:$146.12
New listings near 303 Dougherty Lane
- New
 $285,000Active3 beds 2 baths1,612 sq. ft.
$285,000Active3 beds 2 baths1,612 sq. ft.818 Orchard Lane, Greenwood, IN 46142
MLS# 22074527Listed by: KELLER WILLIAMS INDY METRO S - New
 $270,000Active3 beds 3 baths2,540 sq. ft.
$270,000Active3 beds 3 baths2,540 sq. ft.559 Genisis Drive, Whiteland, IN 46184
MLS# 22074848Listed by: RED BRIDGE REAL ESTATE - New
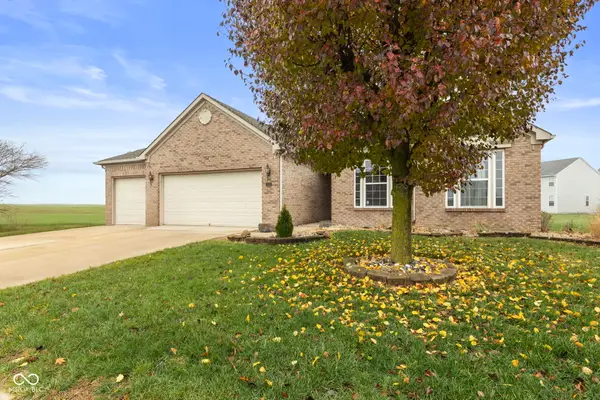 $310,000Active3 beds 2 baths1,518 sq. ft.
$310,000Active3 beds 2 baths1,518 sq. ft.2209 Leeward Court, Greenwood, IN 46143
MLS# 22074629Listed by: FATHOM REALTY - New
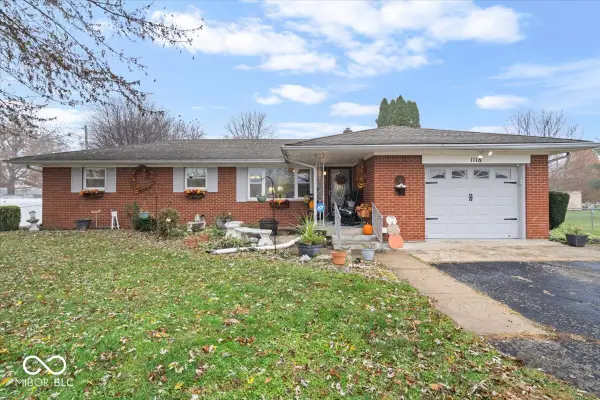 $230,000Active3 beds 2 baths1,200 sq. ft.
$230,000Active3 beds 2 baths1,200 sq. ft.1118 Mullinix Road, Greenwood, IN 46143
MLS# 22074510Listed by: F.C. TUCKER COMPANY - New
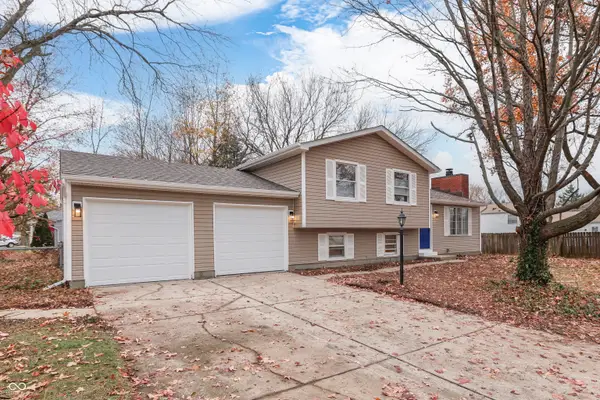 $265,000Active4 beds 3 baths1,764 sq. ft.
$265,000Active4 beds 3 baths1,764 sq. ft.1250 Commission Road, Greenwood, IN 46142
MLS# 22074443Listed by: COLDWELL BANKER STILES - New
 $369,900Active4 beds 3 baths3,085 sq. ft.
$369,900Active4 beds 3 baths3,085 sq. ft.317 Legacy Boulevard, Greenwood, IN 46143
MLS# 22074558Listed by: FATHOM REALTY - New
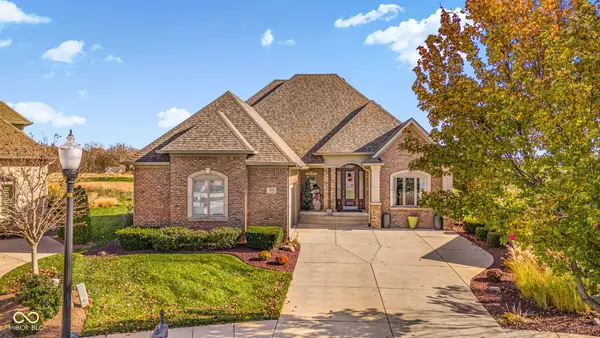 $725,000Active3 beds 4 baths4,208 sq. ft.
$725,000Active3 beds 4 baths4,208 sq. ft.4508 Lexington Row, Greenwood, IN 46143
MLS# 22074364Listed by: DANIELS REAL ESTATE - New
 $529,000Active5 beds 3 baths1,935 sq. ft.
$529,000Active5 beds 3 baths1,935 sq. ft.4946 Harris Pl N, Greenwood, IN 46142
MLS# 22074536Listed by: LPT REALTY - New
 $325,000Active3 beds 3 baths2,503 sq. ft.
$325,000Active3 beds 3 baths2,503 sq. ft.5278 Mt Pleasant S Street S, Greenwood, IN 46142
MLS# 22074477Listed by: RED OAK REAL ESTATE GROUP - New
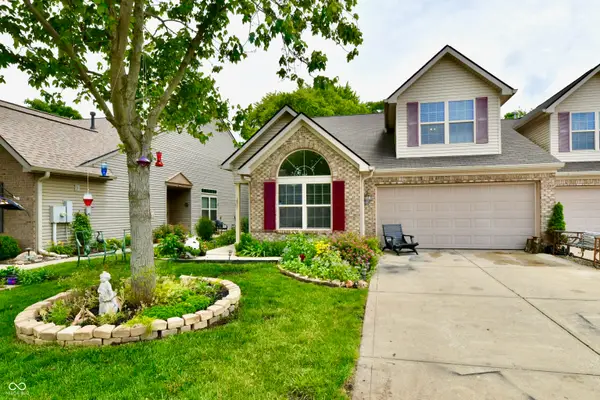 $299,000Active3 beds 2 baths2,208 sq. ft.
$299,000Active3 beds 2 baths2,208 sq. ft.2805 Rylee Court, Greenwood, IN 46143
MLS# 22074427Listed by: COLDWELL BANKER STILES
