3284 Clary Blvd South Drive, Greenwood, IN 46143
Local realty services provided by:Better Homes and Gardens Real Estate Gold Key
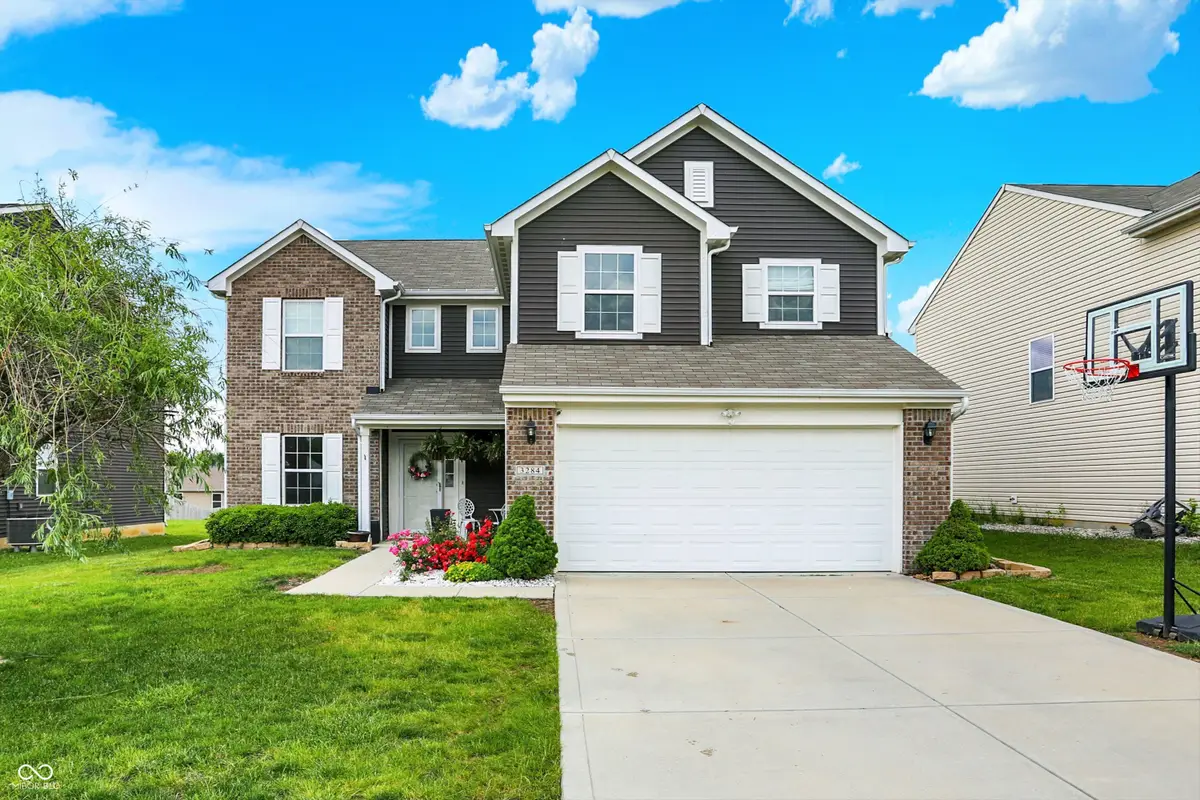

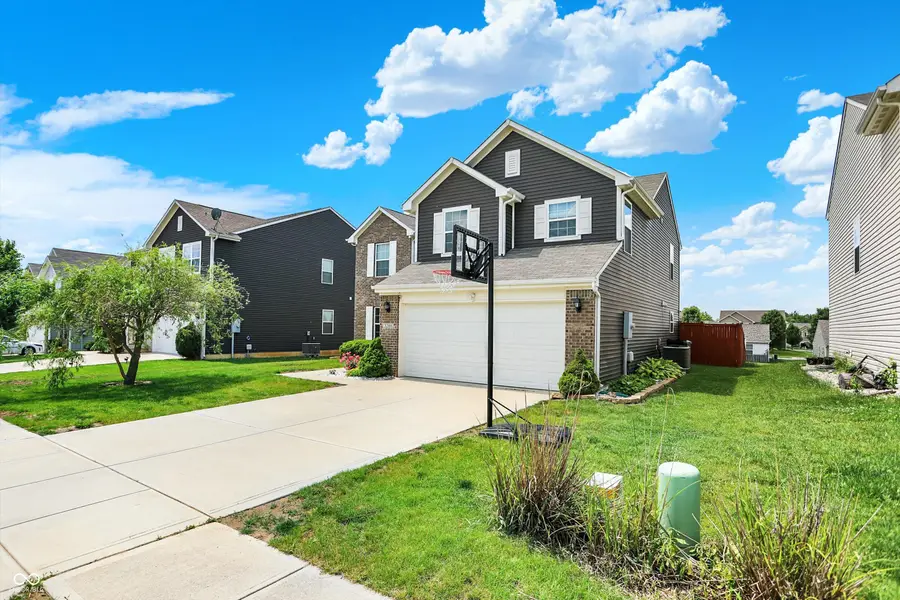
3284 Clary Blvd South Drive,Greenwood, IN 46143
$340,000
- 4 Beds
- 3 Baths
- 2,146 sq. ft.
- Single family
- Active
Listed by:erica shupert
Office:redfin corporation
MLS#:22041657
Source:IN_MIBOR
Price summary
- Price:$340,000
- Price per sq. ft.:$158.43
About this home
Welcome to this beautifully updated 4-bedroom, 2.5-bath home that blends character, comfort, and convenience in one perfect package. Nestled in a prime Greenwood location within Center Grove School District, this home boasts stunning curb appeal and a thoughtfully updated interior full of extras. Step into the stylish, modern kitchen featuring a farmhouse sink, gleaming quartz countertops, a striking stone backsplash, and thick wood open shelving that adds rustic charm. The open-concept living area centers around an elegant electric fireplace, flanked by custom built-in bookcases-perfect for cozy evenings and entertaining. You'll love the spacious layout, including four large bedrooms that offer plenty of room to relax, work, or play. Enjoy rich wood flooring, updated lighting, and an abundance of natural light that fills every corner. The main floor also includes a flexible office space, currently set up as a salon, complete with water access-ideal for a home-based business or a future creative workspace. Retreat to the private, fully fenced backyard where a pergola-covered patio offers a peaceful spot to unwind or host guests. With a new furnace and AC installed in 2023, an updated half bath and kitchen, this home combines modern comfort with timeless style.
Contact an agent
Home facts
- Year built:2016
- Listing Id #:22041657
- Added:71 day(s) ago
- Updated:July 18, 2025 at 06:41 PM
Rooms and interior
- Bedrooms:4
- Total bathrooms:3
- Full bathrooms:2
- Half bathrooms:1
- Living area:2,146 sq. ft.
Heating and cooling
- Cooling:Central Electric
- Heating:Electric
Structure and exterior
- Year built:2016
- Building area:2,146 sq. ft.
- Lot area:0.18 Acres
Schools
- High school:Center Grove High School
Utilities
- Water:Public Water
Finances and disclosures
- Price:$340,000
- Price per sq. ft.:$158.43
New listings near 3284 Clary Blvd South Drive
- New
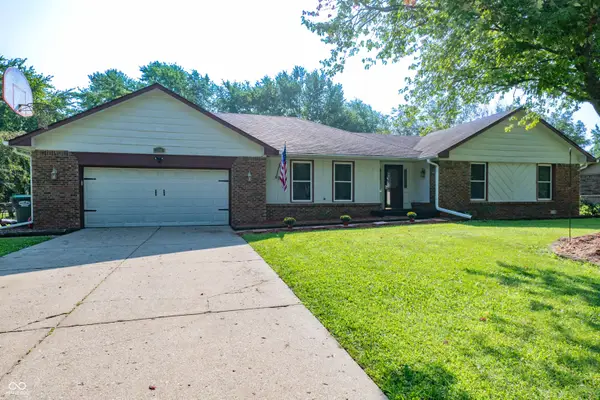 $380,000Active3 beds 3 baths2,000 sq. ft.
$380,000Active3 beds 3 baths2,000 sq. ft.870 Granada Drive, Greenwood, IN 46143
MLS# 22056758Listed by: TOMORROW REALTY, INC. - New
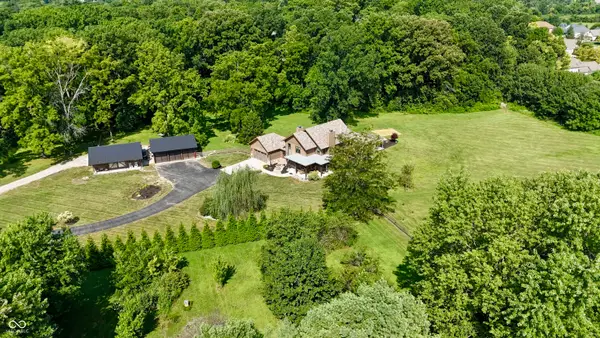 $1,225,000Active5 beds 5 baths4,845 sq. ft.
$1,225,000Active5 beds 5 baths4,845 sq. ft.5218 W Smokey Row Road, Greenwood, IN 46143
MLS# 22050556Listed by: CENTURY 21 SCHEETZ - Open Sat, 1 to 4pmNew
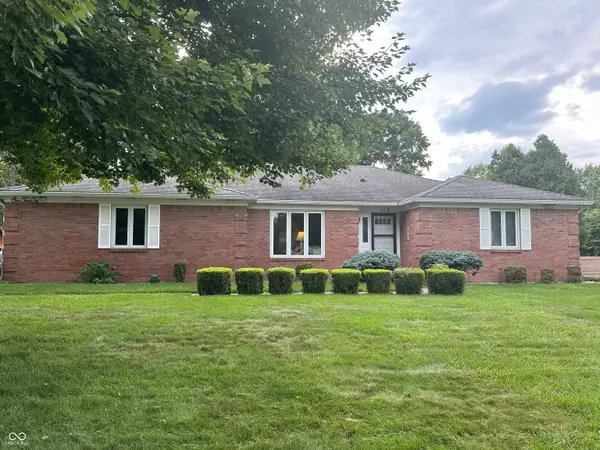 $285,000Active3 beds 2 baths1,685 sq. ft.
$285,000Active3 beds 2 baths1,685 sq. ft.112 N Restin Road, Greenwood, IN 46142
MLS# 22056552Listed by: EXP REALTY, LLC - New
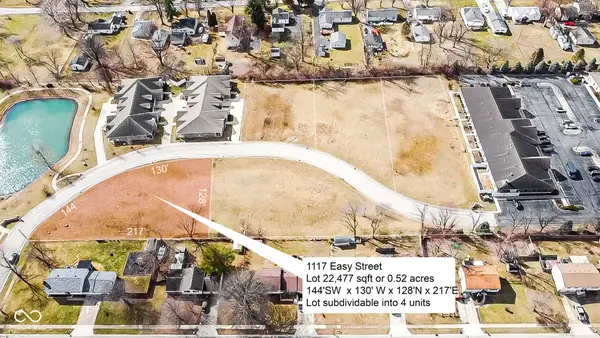 $400,000Active0.52 Acres
$400,000Active0.52 Acres1117 Easy Street, Greenwood, IN 46142
MLS# 22024479Listed by: INDIANAPOLIS HOMES REALTY GROUP - New
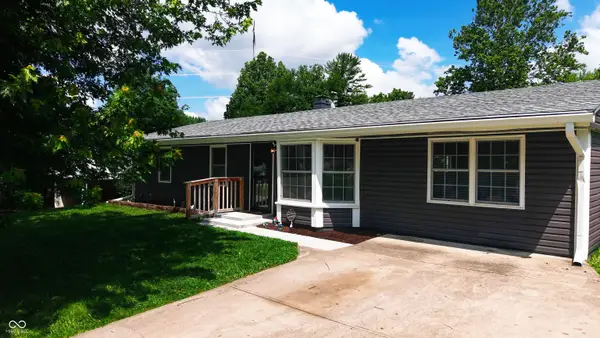 $265,000Active3 beds 2 baths1,629 sq. ft.
$265,000Active3 beds 2 baths1,629 sq. ft.988 Rolling Hill Road, Greenwood, IN 46142
MLS# 22055765Listed by: THE MODGLIN GROUP - New
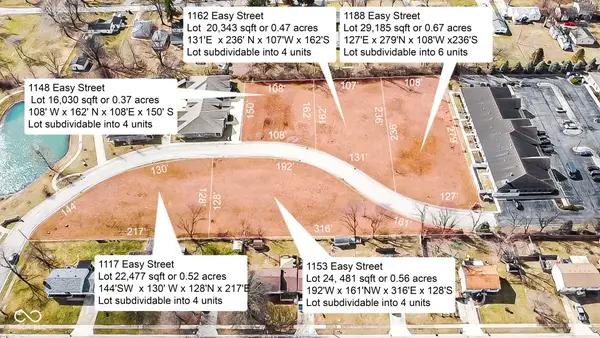 $2,100,000Active2.8 Acres
$2,100,000Active2.8 Acres1153 Easy Street, Greenwood, IN 46142
MLS# 21932160Listed by: INDIANAPOLIS HOMES REALTY GROUP - New
 $709,000Active4 beds 4 baths4,134 sq. ft.
$709,000Active4 beds 4 baths4,134 sq. ft.2603 Waldon Drive, Greenwood, IN 46143
MLS# 22056332Listed by: TOMORROW REALTY, INC. - New
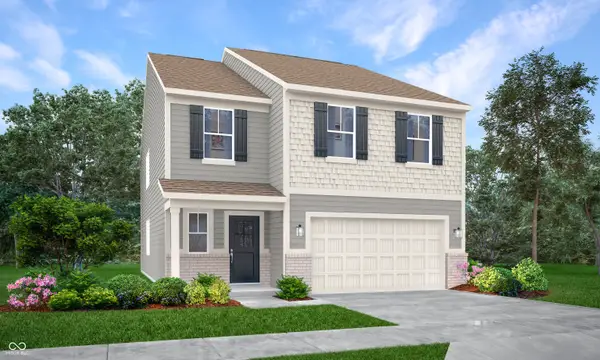 $389,190Active5 beds 3 baths2,460 sq. ft.
$389,190Active5 beds 3 baths2,460 sq. ft.892 Hardin Place, Greenwood, IN 46143
MLS# 22056439Listed by: COMPASS INDIANA, LLC  $120,000Pending2 beds 2 baths1,088 sq. ft.
$120,000Pending2 beds 2 baths1,088 sq. ft.1010 Greenwood Trail E, Greenwood, IN 46142
MLS# 22056069Listed by: BERKSHIRE HATHAWAY HOME- Open Sat, 1 to 4pmNew
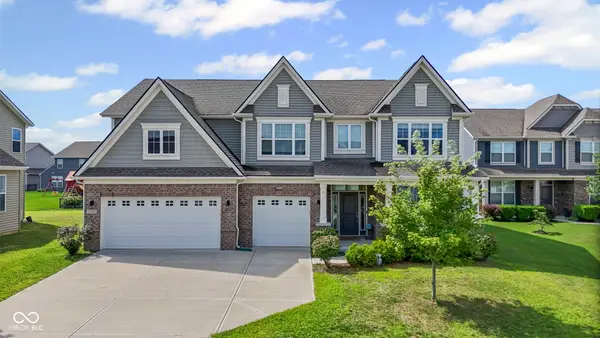 $450,000Active5 beds 4 baths3,132 sq. ft.
$450,000Active5 beds 4 baths3,132 sq. ft.1299 Bobwhite Court, Greenwood, IN 46143
MLS# 22055864Listed by: BERKSHIRE HATHAWAY HOME

