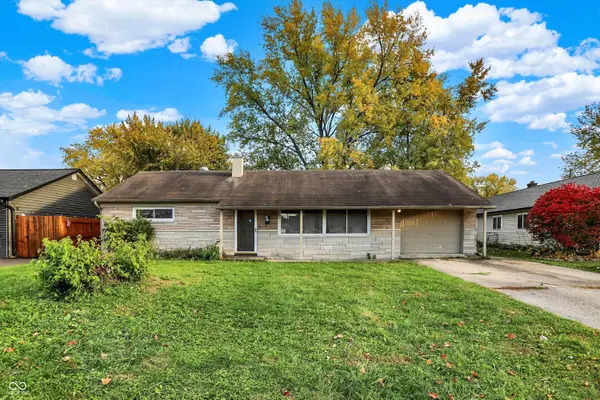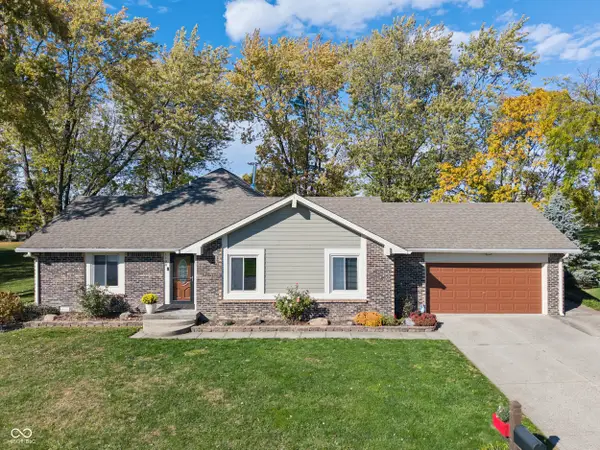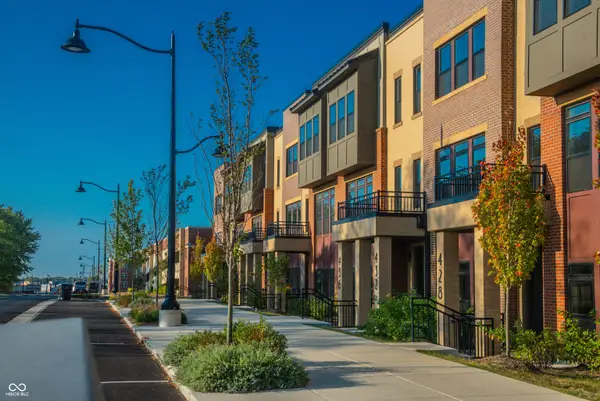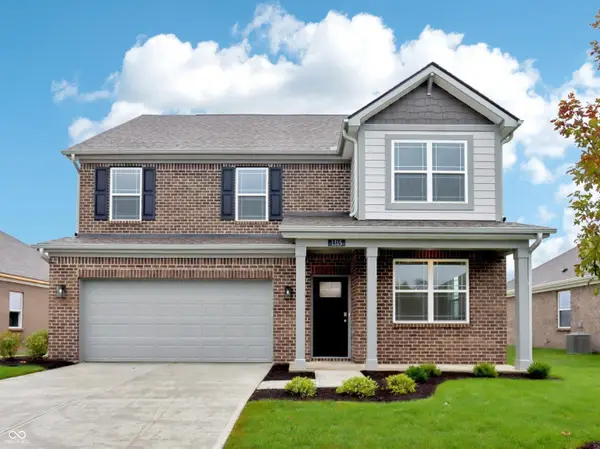3608 Olive Branch Road, Greenwood, IN 46143
Local realty services provided by:Better Homes and Gardens Real Estate Gold Key
3608 Olive Branch Road,Greenwood, IN 46143
$1,075,000
- 5 Beds
- 5 Baths
- 7,624 sq. ft.
- Single family
- Active
Listed by: brooke arnold
Office: bluprint real estate group
MLS#:22026634
Source:IN_MIBOR
Price summary
- Price:$1,075,000
- Price per sq. ft.:$141
About this home
FRESH PAINT! Look at these pics! Step into a masterpiece of architectural splendor with this stunning Queen Anne Painted Lady Victorian, a true embodiment of elegance and grandeur. Spanning 6,000 square feet, this estate seamlessly blends historic charm with modern conveniences, offering an unparalleled living experience on 1.3 private, wooded acres. From the moment you arrive, the stately wraparound porch with Azek decking and exquisite vintage wood detailing invites you to soak in the tranquility of the picturesque surroundings. Step inside to be greeted by a breathtaking two-story entrance, where a stunning open staircase and gleaming hardwood floors set the tone for the sophistication within. Designed for both grand entertaining and everyday living, the expansive open-concept living room and chef's kitchen create a seamless flow, anchored by one of two masonry gas fireplaces. The formal dining room is perfect for hosting elegant gatherings, while the butler's pantry adds a touch of old-world refinement. A large home office with built in bookshelves offers a quiet retreat for work or study. 5 generously sized bedrooms and 4 & 1/2 baths provide ample space, with luxurious touches throughout. The walk-out basement, complete with a pool table, fresh paint, wet bar, and spacious living room, offers an entertainment hub, while abundant storage ensures effortless organization. Outdoors, the estate continues to impress with an in-ground pool and hot tub, ideal for relaxation and recreation. The three-car garage with a large bump-out provides space for vehicles and hobbies, while the private drive enhances exclusivity. Built to stand the test of time, this home boasts Anderson double-hung windows, Rhino Shield siding, and exceptional craftsmanship at every turn. A rare offering of historic beauty and modern comfort, this meticulously maintained estate is ready to welcome its next discerning owner. Experience the charm, elegance, and serenity of this remarkable home
Contact an agent
Home facts
- Year built:1995
- Listing ID #:22026634
- Added:238 day(s) ago
- Updated:November 06, 2025 at 02:28 PM
Rooms and interior
- Bedrooms:5
- Total bathrooms:5
- Full bathrooms:4
- Half bathrooms:1
- Living area:7,624 sq. ft.
Heating and cooling
- Cooling:Central Electric
- Heating:Forced Air
Structure and exterior
- Year built:1995
- Building area:7,624 sq. ft.
- Lot area:1.29 Acres
Schools
- High school:Center Grove High School
- Middle school:Center Grove Middle School North
- Elementary school:Sugar Grove Elementary School
Utilities
- Water:Public Water
Finances and disclosures
- Price:$1,075,000
- Price per sq. ft.:$141
New listings near 3608 Olive Branch Road
- New
 $225,000Active3 beds 1 baths1,300 sq. ft.
$225,000Active3 beds 1 baths1,300 sq. ft.120 Totten Drive, Greenwood, IN 46143
MLS# 22070642Listed by: MARK DIETEL REALTY, LLC - New
 $449,500Active4 beds 2 baths2,884 sq. ft.
$449,500Active4 beds 2 baths2,884 sq. ft.1108 Palo Vista Road, Greenwood, IN 46143
MLS# 22071063Listed by: FERRIS PROPERTY GROUP - New
 $267,500Active2 beds 2 baths1,573 sq. ft.
$267,500Active2 beds 2 baths1,573 sq. ft.1621 Vidalia Court, Greenwood, IN 46143
MLS# 22071991Listed by: MIKE WATKINS REAL ESTATE GROUP - New
 $274,900Active3 beds 2 baths1,196 sq. ft.
$274,900Active3 beds 2 baths1,196 sq. ft.390 N Meridian Street, Greenwood, IN 46143
MLS# 22072043Listed by: DENA'S PLACE REAL ESTATE SERVI - New
 $310,000Active3 beds 2 baths1,730 sq. ft.
$310,000Active3 beds 2 baths1,730 sq. ft.449 Estes Road, Greenwood, IN 46142
MLS# 22054392Listed by: CENTURY 21 SCHEETZ - New
 $259,900Active3 beds 2 baths1,601 sq. ft.
$259,900Active3 beds 2 baths1,601 sq. ft.3919 Shadow Hill Lane, Greenwood, IN 46142
MLS# 22070981Listed by: CENTURY 21 SCHEETZ - New
 $299,000Active3 beds 3 baths1,996 sq. ft.
$299,000Active3 beds 3 baths1,996 sq. ft.2895 Hearthside Drive, Greenwood, IN 46143
MLS# 22072040Listed by: FATHOM REALTY  $319,000Active2 beds 3 baths1,892 sq. ft.
$319,000Active2 beds 3 baths1,892 sq. ft.396 S Meridian Street, Greenwood, IN 46143
MLS# 22061121Listed by: CENTURY 21 SCHEETZ $319,000Pending2 beds 3 baths1,546 sq. ft.
$319,000Pending2 beds 3 baths1,546 sq. ft.436 S Meridian Street #A-Bldg D, Greenwood, IN 46143
MLS# 22071989Listed by: CENTURY 21 SCHEETZ- New
 $385,000Active4 beds 3 baths2,346 sq. ft.
$385,000Active4 beds 3 baths2,346 sq. ft.1315 Foxtail Lane, Greenwood, IN 46143
MLS# 22071877Listed by: DRH REALTY OF INDIANA, LLC
