3962 Kristi Way, Greenwood, IN 46142
Local realty services provided by:Better Homes and Gardens Real Estate Gold Key
Upcoming open houses
- Sun, Oct 1212:00 pm - 02:00 pm
Listed by:brian hopson
Office:f.c. tucker company
MLS#:22065769
Source:IN_MIBOR
Price summary
- Price:$275,500
- Price per sq. ft.:$125.91
About this home
Welcome home to Abbey Villas Community, a sought-after 55+ community in Greenwood! This well-maintained 2-bedroom, 2-bath home offers an open floor plan & 9' ceilings. Large foyer w/ built-in bench that flows into the Great Room that offers a gas fireplace, beautiful vinyl plank flooring that flows into the well designed kitchen that offers ample counter space, large cabinets, tiled backsplash, a Kitchen island, S.S. appliances, breakfast area and walk-in pantry. Primary bedroom offers primary bath en-suite w/ double sink, full shower, walk-in closet with built-ins. Upstairs you will find a large bonus/loft area that is great for extra room for entertainment, or a spacious office or den room. Enjoy the outdoors from your three season sunroom or step outside to the deck and patio area with a fully fenced backyard. Enjoy all the benefits of low-maintenance living w/HOA services that cover lawn care, trash removal, & snow removal. Schedule your private showing today!
Contact an agent
Home facts
- Year built:2007
- Listing ID #:22065769
- Added:1 day(s) ago
- Updated:October 09, 2025 at 12:39 AM
Rooms and interior
- Bedrooms:2
- Total bathrooms:2
- Full bathrooms:2
- Living area:2,188 sq. ft.
Heating and cooling
- Cooling:Central Electric
- Heating:Forced Air
Structure and exterior
- Year built:2007
- Building area:2,188 sq. ft.
- Lot area:0.18 Acres
Schools
- High school:Center Grove High School
- Middle school:Center Grove Middle School North
- Elementary school:North Grove Elementary School
Utilities
- Water:Public Water
Finances and disclosures
- Price:$275,500
- Price per sq. ft.:$125.91
New listings near 3962 Kristi Way
- New
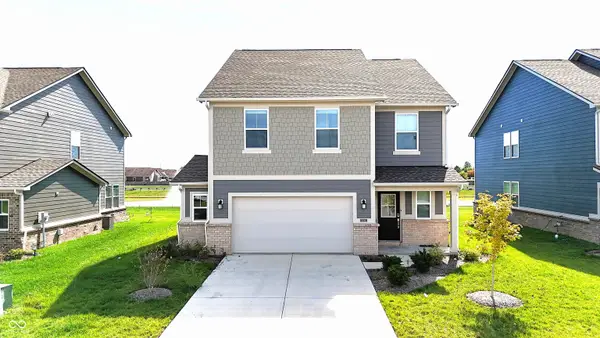 $370,000Active5 beds 3 baths2,460 sq. ft.
$370,000Active5 beds 3 baths2,460 sq. ft.1219 Cassine Place, Greenwood, IN 46143
MLS# 22066018Listed by: EXP REALTY, LLC - New
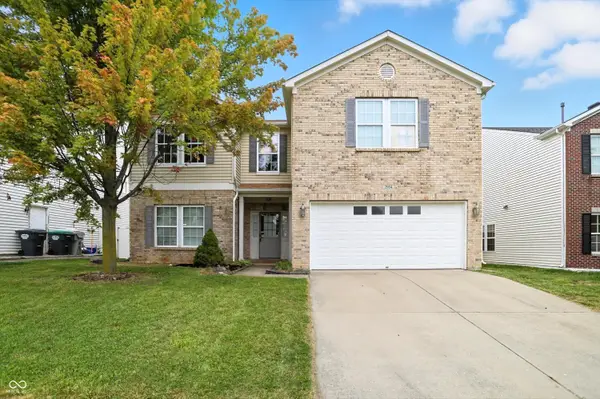 $370,000Active5 beds 3 baths3,608 sq. ft.
$370,000Active5 beds 3 baths3,608 sq. ft.2954 Holiday Way, Greenwood, IN 46143
MLS# 22066661Listed by: MARK DIETEL REALTY, LLC - New
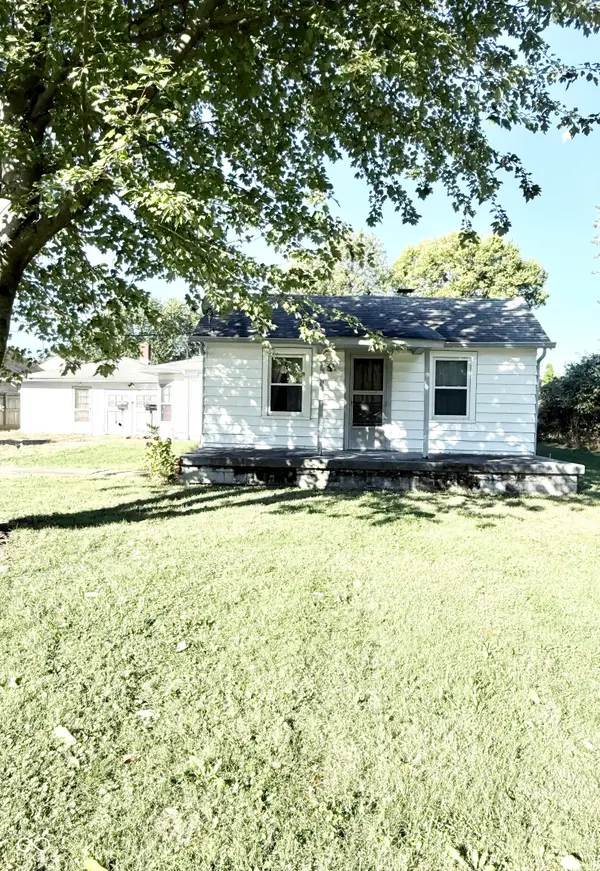 $215,000Active3 beds 2 baths1,835 sq. ft.
$215,000Active3 beds 2 baths1,835 sq. ft.500 Averitt Road, Greenwood, IN 46142
MLS# 22066868Listed by: CENTURY 21 SCHEETZ - New
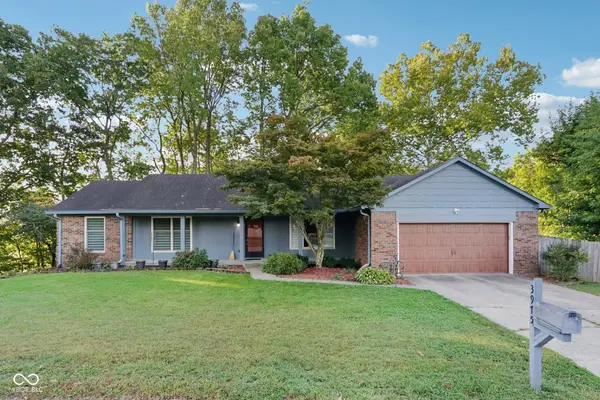 $375,000Active4 beds 2 baths2,979 sq. ft.
$375,000Active4 beds 2 baths2,979 sq. ft.3975 Creekwood Drive, Greenwood, IN 46142
MLS# 22066349Listed by: REAL BROKER, LLC - Open Sat, 12 to 2pmNew
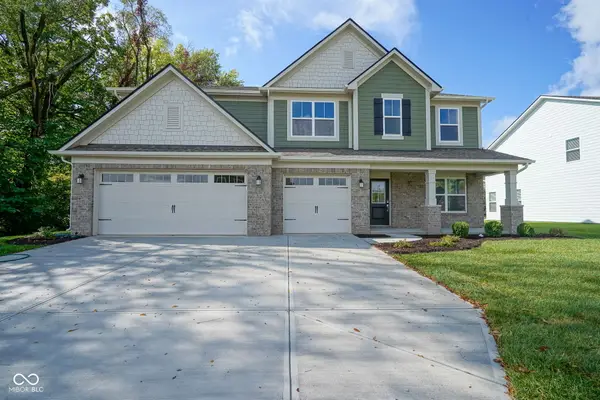 $489,000Active5 beds 5 baths3,736 sq. ft.
$489,000Active5 beds 5 baths3,736 sq. ft.1214 Sambar Lane, Greenwood, IN 46143
MLS# 22067067Listed by: FORTHRIGHT REAL ESTATE - New
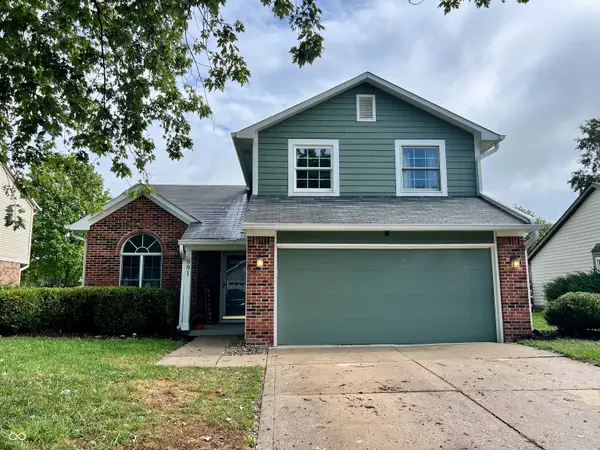 $279,900Active3 beds 3 baths1,542 sq. ft.
$279,900Active3 beds 3 baths1,542 sq. ft.691 Hunting Creek Drive, Greenwood, IN 46142
MLS# 22067025Listed by: SLATE REALTY, LLC - New
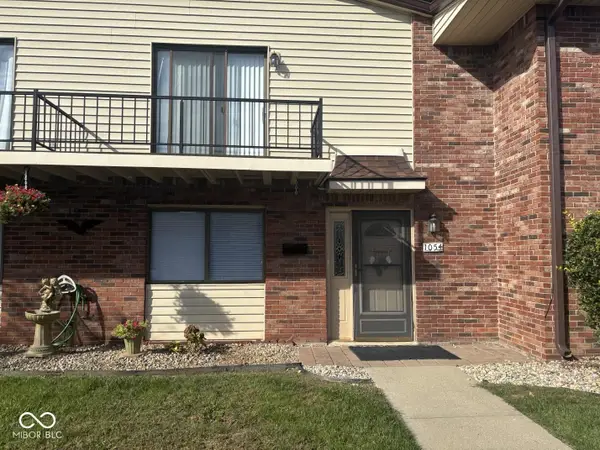 $137,700Active3 beds 2 baths1,344 sq. ft.
$137,700Active3 beds 2 baths1,344 sq. ft.1054 Greenwood Trail W, Greenwood, IN 46142
MLS# 22034405Listed by: CENTURY 21 SCHEETZ - New
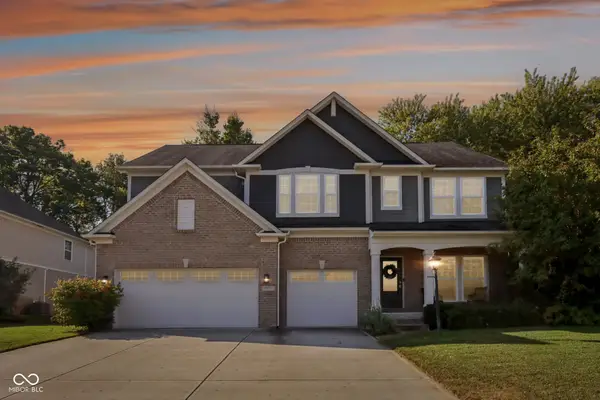 $524,900Active4 beds 4 baths4,248 sq. ft.
$524,900Active4 beds 4 baths4,248 sq. ft.3895 Harrison Crossing Lane, Greenwood, IN 46142
MLS# 22062827Listed by: COMPASS INDIANA, LLC - New
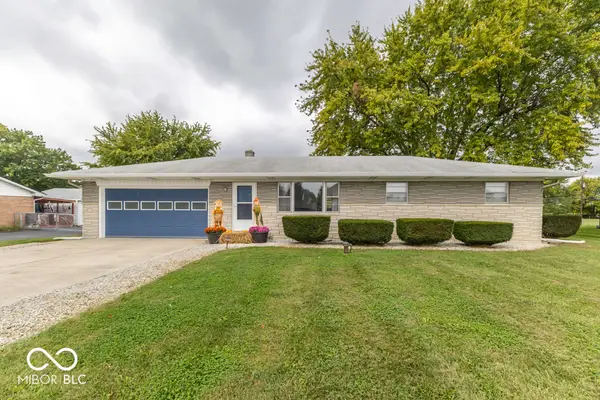 $240,000Active3 beds 1 baths1,440 sq. ft.
$240,000Active3 beds 1 baths1,440 sq. ft.1832 Averitt Road, Greenwood, IN 46143
MLS# 22066968Listed by: JF PROPERTY GROUP
