4075 Dartmoor Drive, Greenwood, IN 46143
Local realty services provided by:Better Homes and Gardens Real Estate Gold Key
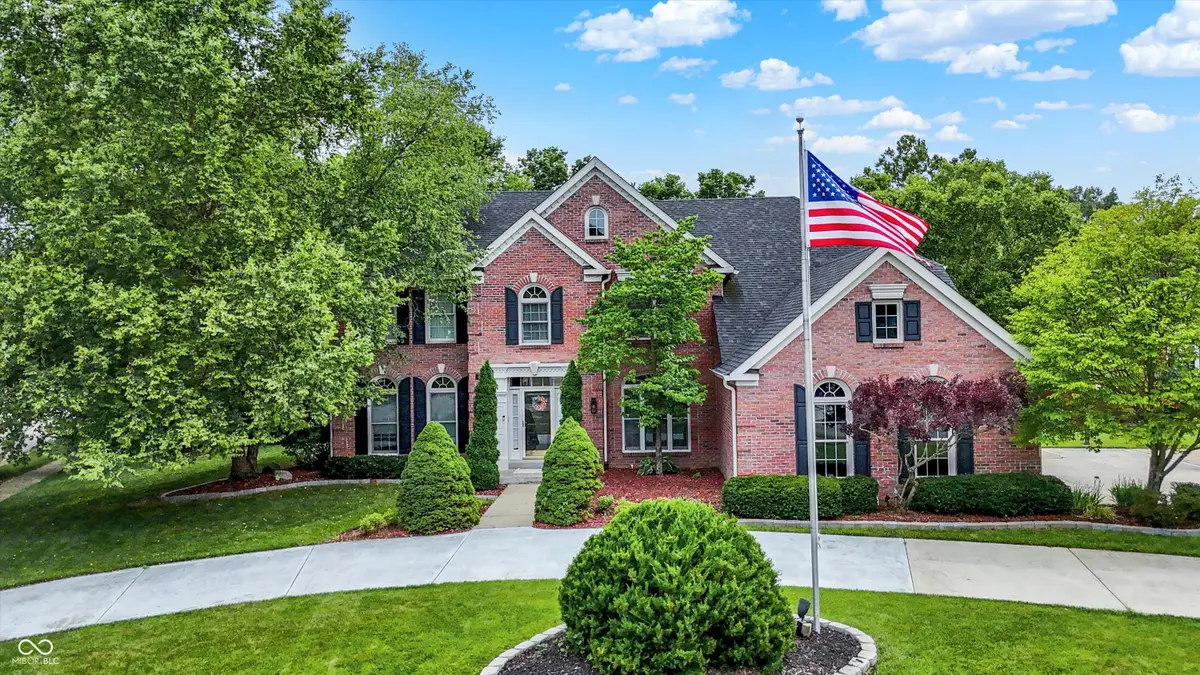
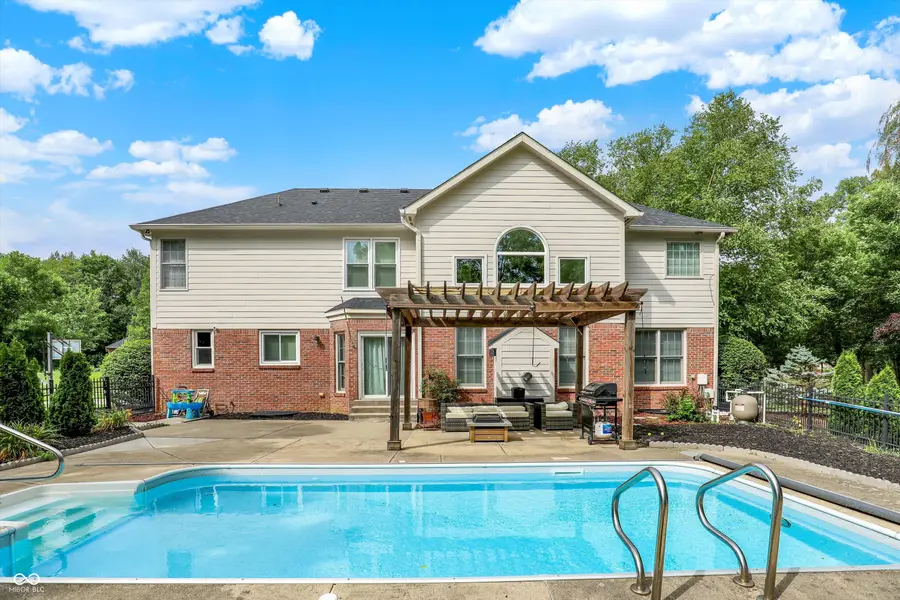
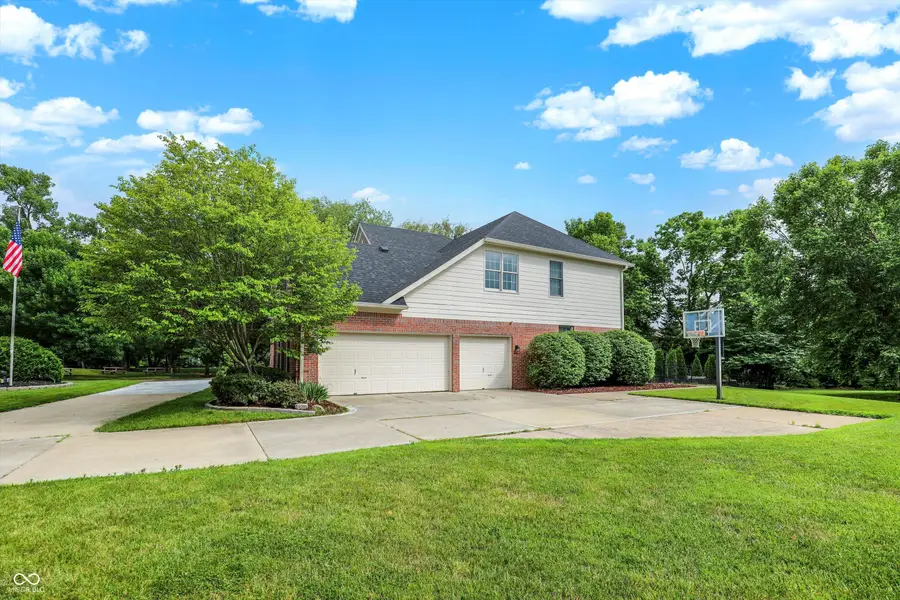
4075 Dartmoor Drive,Greenwood, IN 46143
$679,900
- 4 Beds
- 4 Baths
- 4,886 sq. ft.
- Single family
- Pending
Listed by:lauren flory
Office:century 21 scheetz
MLS#:22042631
Source:IN_MIBOR
Price summary
- Price:$679,900
- Price per sq. ft.:$139.15
About this home
Step into this spacious 4-bedroom, 3.5-bath home on a generous corner lot in the desirable Auburn Trace neighborhood. With nearly 5,000 sq ft of living space, this home blends timeless design with thoughtful modern updates. The main level features refinished hardwoods (2025), a two-story great room filled with natural light, and an eat-in kitchen with granite counters, white cabinetry, center island, and stainless appliances (2022). Also includes a formal dining room, sitting area, office, and dual staircases. Upstairs offers a large primary suite with spa-like bath, three additional bedrooms, and a bonus room. The finished basement includes a rec area, full bath, LED lighting, and a flexible 5th bedroom or office. Outside, enjoy a saltwater pool with new liner and auto cover (2022), fenced yard, circular drive, and 3-car garage. Additional updates: paint and carpet (2022), sliding door (2022), and new furnace (2023). A perfect mix of space, style, and location.
Contact an agent
Home facts
- Year built:1999
- Listing Id #:22042631
- Added:70 day(s) ago
- Updated:July 18, 2025 at 12:48 PM
Rooms and interior
- Bedrooms:4
- Total bathrooms:4
- Full bathrooms:3
- Half bathrooms:1
- Living area:4,886 sq. ft.
Heating and cooling
- Cooling:Central Electric
- Heating:Forced Air
Structure and exterior
- Year built:1999
- Building area:4,886 sq. ft.
- Lot area:0.51 Acres
Schools
- High school:Center Grove High School
- Middle school:Center Grove Middle School North
- Elementary school:Sugar Grove Elementary School
Utilities
- Water:Public Water
Finances and disclosures
- Price:$679,900
- Price per sq. ft.:$139.15
New listings near 4075 Dartmoor Drive
- New
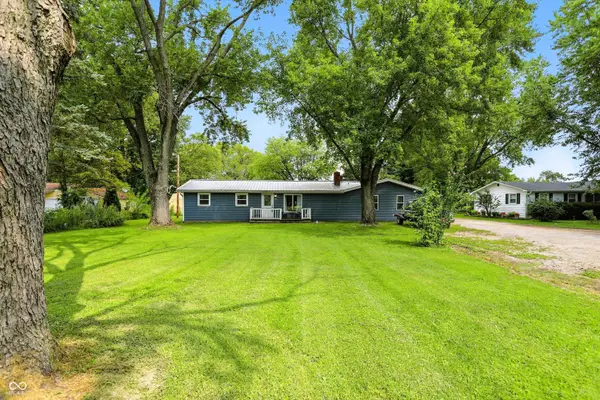 $430,000Active3 beds 2 baths1,632 sq. ft.
$430,000Active3 beds 2 baths1,632 sq. ft.177 Noack Road, Greenwood, IN 46143
MLS# 22046025Listed by: CENTURY 21 SCHEETZ - New
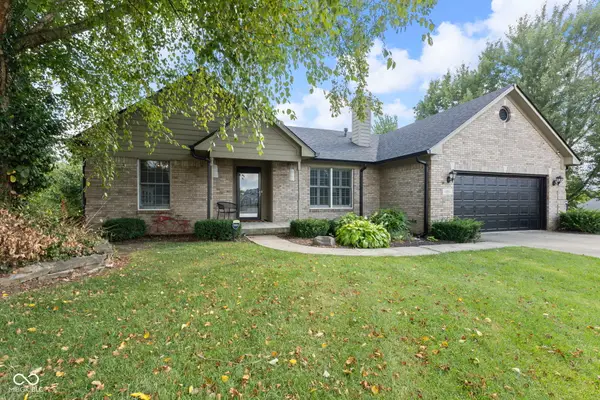 $485,000Active4 beds 3 baths4,557 sq. ft.
$485,000Active4 beds 3 baths4,557 sq. ft.1324 Wentworth Court, Greenwood, IN 46143
MLS# 22055918Listed by: F.C. TUCKER COMPANY - New
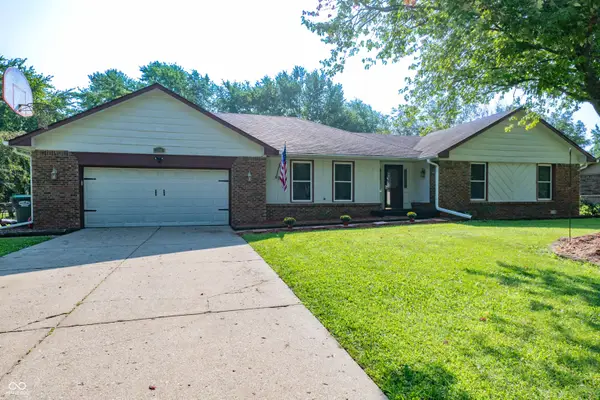 $380,000Active3 beds 3 baths2,000 sq. ft.
$380,000Active3 beds 3 baths2,000 sq. ft.870 Granada Drive, Greenwood, IN 46143
MLS# 22056758Listed by: TOMORROW REALTY, INC. - New
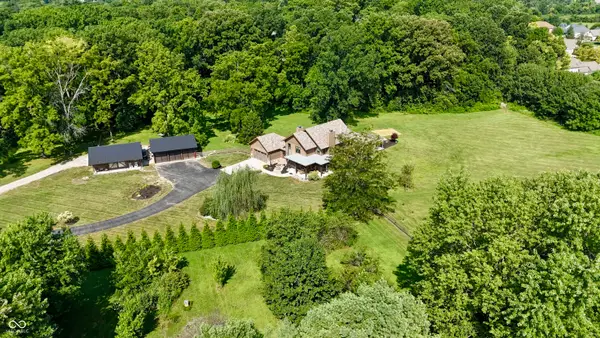 $1,225,000Active5 beds 5 baths4,845 sq. ft.
$1,225,000Active5 beds 5 baths4,845 sq. ft.5218 W Smokey Row Road, Greenwood, IN 46143
MLS# 22050556Listed by: CENTURY 21 SCHEETZ - Open Sat, 1 to 4pmNew
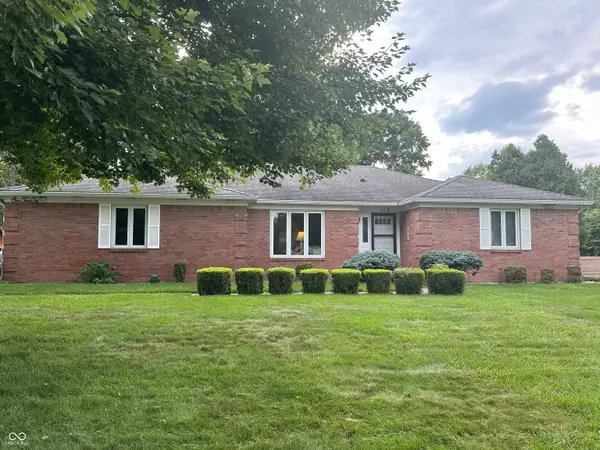 $285,000Active3 beds 2 baths1,685 sq. ft.
$285,000Active3 beds 2 baths1,685 sq. ft.112 N Restin Road, Greenwood, IN 46142
MLS# 22056552Listed by: EXP REALTY, LLC - New
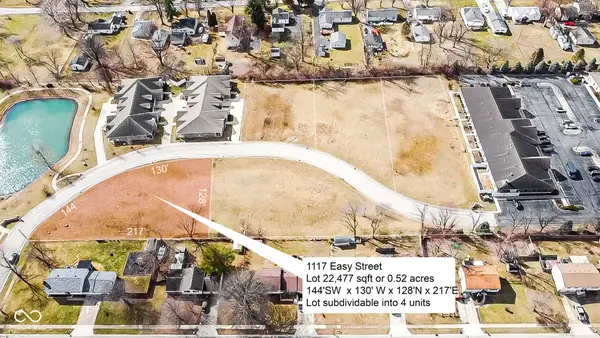 $400,000Active0.52 Acres
$400,000Active0.52 Acres1117 Easy Street, Greenwood, IN 46142
MLS# 22024479Listed by: INDIANAPOLIS HOMES REALTY GROUP - New
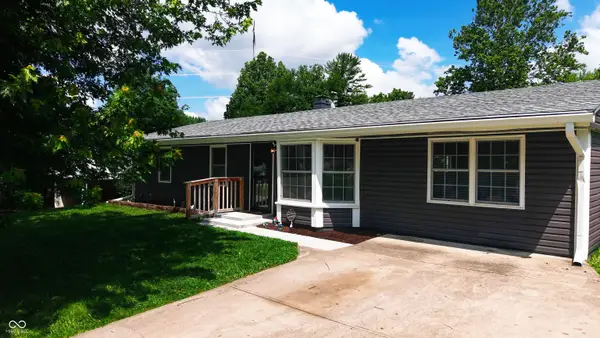 $265,000Active3 beds 2 baths1,629 sq. ft.
$265,000Active3 beds 2 baths1,629 sq. ft.988 Rolling Hill Road, Greenwood, IN 46142
MLS# 22055765Listed by: THE MODGLIN GROUP - New
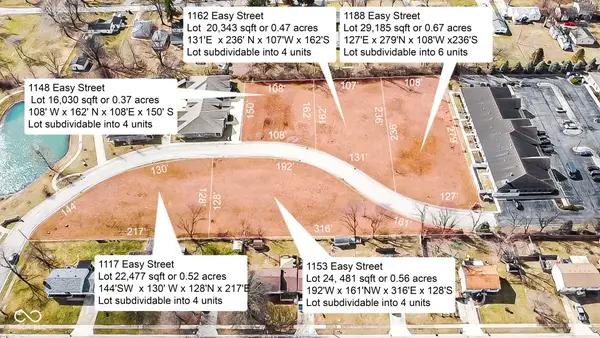 $2,100,000Active2.8 Acres
$2,100,000Active2.8 Acres1153 Easy Street, Greenwood, IN 46142
MLS# 21932160Listed by: INDIANAPOLIS HOMES REALTY GROUP - New
 $709,000Active4 beds 4 baths4,134 sq. ft.
$709,000Active4 beds 4 baths4,134 sq. ft.2603 Waldon Drive, Greenwood, IN 46143
MLS# 22056332Listed by: TOMORROW REALTY, INC. - New
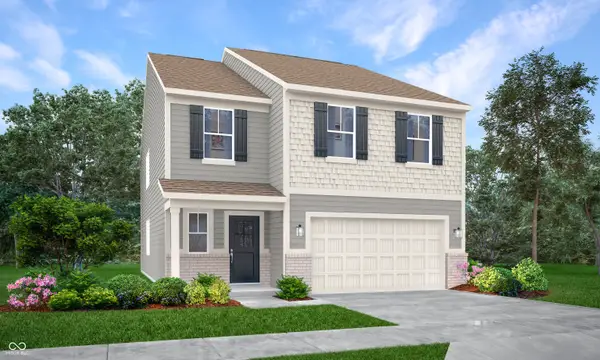 $389,190Active5 beds 3 baths2,460 sq. ft.
$389,190Active5 beds 3 baths2,460 sq. ft.892 Hardin Place, Greenwood, IN 46143
MLS# 22056439Listed by: COMPASS INDIANA, LLC

