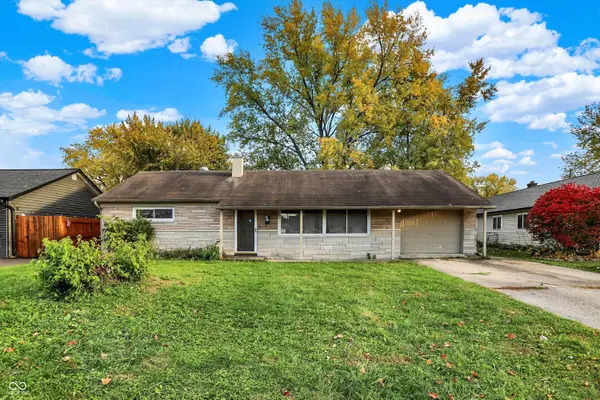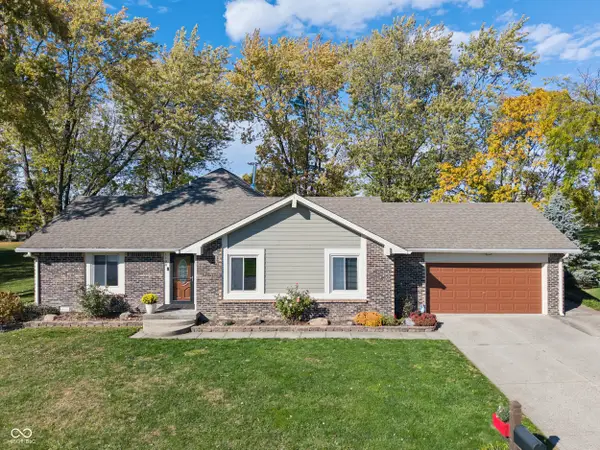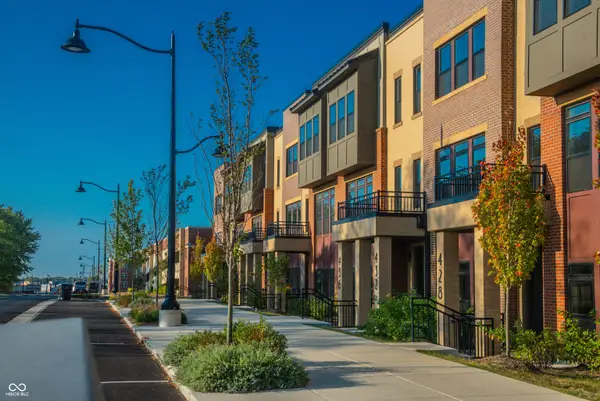4704 Pearcrest Way, Greenwood, IN 46143
Local realty services provided by:Better Homes and Gardens Real Estate Gold Key
4704 Pearcrest Way,Greenwood, IN 46143
$874,500
- 5 Beds
- 5 Baths
- 6,203 sq. ft.
- Single family
- Active
Listed by: amy heidelberger
Office: keller williams indy metro s
MLS#:22046874
Source:IN_MIBOR
Price summary
- Price:$874,500
- Price per sq. ft.:$140.98
About this home
Step into timeless elegance, impeccably maintained custom home located in desirable Waters Edge. Thoughtfully crafted w/quality & detail, this 6,200+ sq ft (one owner) home offers 5bed, 5 bathrooms and several living spaces across 3 finished levels-including a recently updated basement. The welcoming grand 2 story foyer leads to an open concept main level adorned w/ 2-sided gas fireplace, custom built-ins and sunroom overlooking the perfect backyard oasis, complete with an in-ground 18x36 heated pool and almost 1/2 acre lot! Upstairs, the serene primary suite features; dual walk-in closets, a LARGE sitting room with a wet bar, a spa inspired en suite with jetted tub, walk in shower, and dual vanities. Additional bedrooms are generously sized and thoughtfully arranged around an upstairs laundry room. Finished basement includes-5th bedroom, home office (possibly 6th bedroom), theatre, billiards area, TONS of storage, and massive rec room with wet bar rough in. Energy efficient dual zoned HVACs, Anderson windows, dual staircases , upgraded appliances, walk-in pantry, and center island, This home is ideal for everyday living and makes perfect upscale entertaining. Residence can also enjoy a private lake with fishing, kayaking and fountain views surrounded by sidewalks, mature trees and street lights. A perfectly peaceful setting. Minutes away from Greenwoods best parks, restaurants, trails and amenities. This rare offering blends luxury, comfort and lifestyle all while living in Award winning Center Grove school district.
Contact an agent
Home facts
- Year built:2003
- Listing ID #:22046874
- Added:134 day(s) ago
- Updated:November 06, 2025 at 11:28 PM
Rooms and interior
- Bedrooms:5
- Total bathrooms:5
- Full bathrooms:2
- Half bathrooms:3
- Living area:6,203 sq. ft.
Heating and cooling
- Cooling:Central Electric
- Heating:Forced Air
Structure and exterior
- Year built:2003
- Building area:6,203 sq. ft.
- Lot area:0.44 Acres
Schools
- High school:Center Grove High School
- Elementary school:Maple Grove Elementary School
Utilities
- Water:Public Water
Finances and disclosures
- Price:$874,500
- Price per sq. ft.:$140.98
New listings near 4704 Pearcrest Way
- New
 $485,000Active3 beds 2 baths1,932 sq. ft.
$485,000Active3 beds 2 baths1,932 sq. ft.5334 Brookstone Lane, Greenwood, IN 46142
MLS# 22072171Listed by: EXP REALTY, LLC - New
 $225,000Active3 beds 1 baths1,300 sq. ft.
$225,000Active3 beds 1 baths1,300 sq. ft.120 Totten Drive, Greenwood, IN 46143
MLS# 22070642Listed by: MARK DIETEL REALTY, LLC - New
 $449,500Active4 beds 2 baths2,884 sq. ft.
$449,500Active4 beds 2 baths2,884 sq. ft.1108 Palo Vista Road, Greenwood, IN 46143
MLS# 22071063Listed by: FERRIS PROPERTY GROUP - New
 $267,500Active2 beds 2 baths1,573 sq. ft.
$267,500Active2 beds 2 baths1,573 sq. ft.1621 Vidalia Court, Greenwood, IN 46143
MLS# 22071991Listed by: MIKE WATKINS REAL ESTATE GROUP - New
 $274,900Active3 beds 2 baths1,196 sq. ft.
$274,900Active3 beds 2 baths1,196 sq. ft.390 N Meridian Street, Greenwood, IN 46143
MLS# 22072043Listed by: DENA'S PLACE REAL ESTATE SERVI - New
 $310,000Active3 beds 2 baths1,730 sq. ft.
$310,000Active3 beds 2 baths1,730 sq. ft.449 Estes Road, Greenwood, IN 46142
MLS# 22054392Listed by: CENTURY 21 SCHEETZ - New
 $259,900Active3 beds 2 baths1,601 sq. ft.
$259,900Active3 beds 2 baths1,601 sq. ft.3919 Shadow Hill Lane, Greenwood, IN 46142
MLS# 22070981Listed by: CENTURY 21 SCHEETZ - New
 $299,000Active3 beds 3 baths1,996 sq. ft.
$299,000Active3 beds 3 baths1,996 sq. ft.2895 Hearthside Drive, Greenwood, IN 46143
MLS# 22072040Listed by: FATHOM REALTY  $319,000Active2 beds 3 baths1,892 sq. ft.
$319,000Active2 beds 3 baths1,892 sq. ft.396 S Meridian Street, Greenwood, IN 46143
MLS# 22061121Listed by: CENTURY 21 SCHEETZ $319,000Pending2 beds 3 baths1,546 sq. ft.
$319,000Pending2 beds 3 baths1,546 sq. ft.436 S Meridian Street #A-Bldg D, Greenwood, IN 46143
MLS# 22071989Listed by: CENTURY 21 SCHEETZ
