494 Leah Way, Greenwood, IN 46142
Local realty services provided by:Better Homes and Gardens Real Estate Gold Key

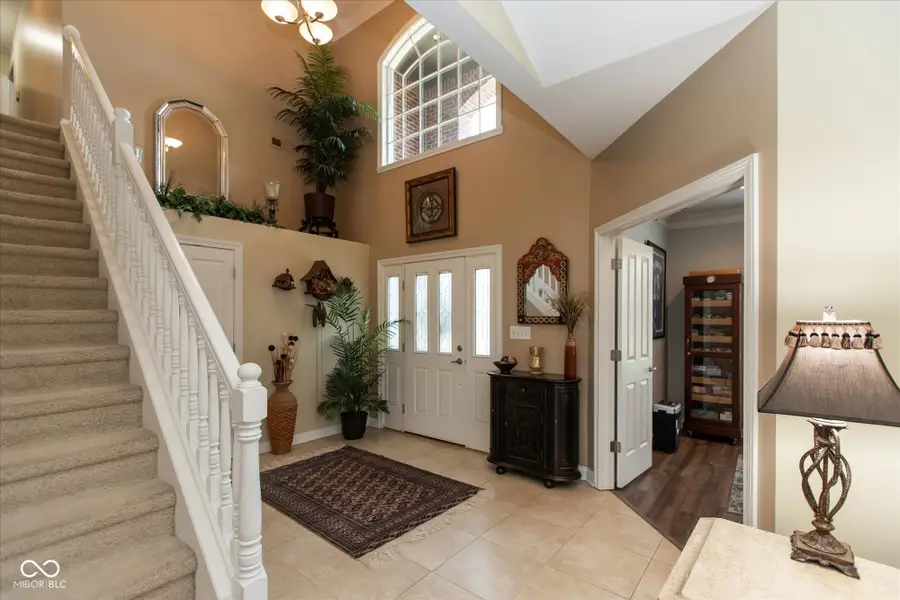
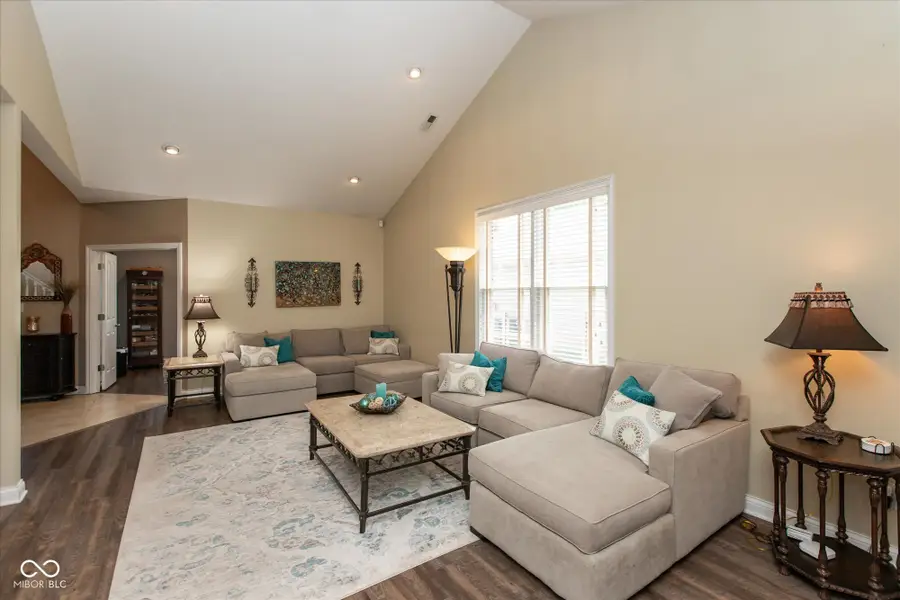
Listed by:richard gillette
Office:highgarden real estate
MLS#:22019127
Source:IN_MIBOR
Price summary
- Price:$424,900
- Price per sq. ft.:$147.38
About this home
This fabulous custom-built home has a hard-to-find primary suite on the main level and could easily become a five-bedroom by adding a closet to the new bonus room. The home also has the bonus of a 3.5-car garage with a workshop. It is designed for both comfortable living and effortless entertaining. The great room, a true centerpiece, features a vaulted ceiling, creating an expansive atmosphere, while the fireplace offers a cozy focal point for gatherings. Prepare culinary delights in the kitchen, which is equipped with a built-in double oven, electric cooktop, kitchen peninsula with a bar top, stone countertops, and shaker cabinets; this space invites both casual meals and elaborate feasts. The main level primary bedroom is a private retreat, complete with a trey ceiling with crown molding and an ensuite bathroom, creating a personal sanctuary. The ensuite bathroom offers a tiled walk-in shower and a double vanity, creating a spa-like experience. The open floor plan enhances the sense of space and promotes a seamless lifestyle. Step outside to enjoy the patio and the private rear yard, perfect for relaxation and outdoor entertainment. The property also features a storage shed, providing practical storage solutions. With a generous 2,883 square feet (courtesy of the newly finished bonus room) of living area on a 9,714 square foot homesite, this home offers great space and modern comfort. Recent updates include a brand new stainless steel refrigerator and a new electric water heater. The roof is only two years old. Embrace the opportunity to make this exceptional property your very own, a space where comfort meets style, and memories are waiting to be made.
Contact an agent
Home facts
- Year built:2005
- Listing Id #:22019127
- Added:27 day(s) ago
- Updated:August 15, 2025 at 10:41 PM
Rooms and interior
- Bedrooms:4
- Total bathrooms:3
- Full bathrooms:2
- Half bathrooms:1
- Living area:2,883 sq. ft.
Heating and cooling
- Cooling:Central Electric
- Heating:Electric, Forced Air
Structure and exterior
- Year built:2005
- Building area:2,883 sq. ft.
- Lot area:0.22 Acres
Schools
- High school:Greenwood Community High Sch
- Middle school:Greenwood Middle School
- Elementary school:Westwood Elementary School
Utilities
- Water:Public Water
Finances and disclosures
- Price:$424,900
- Price per sq. ft.:$147.38
New listings near 494 Leah Way
- New
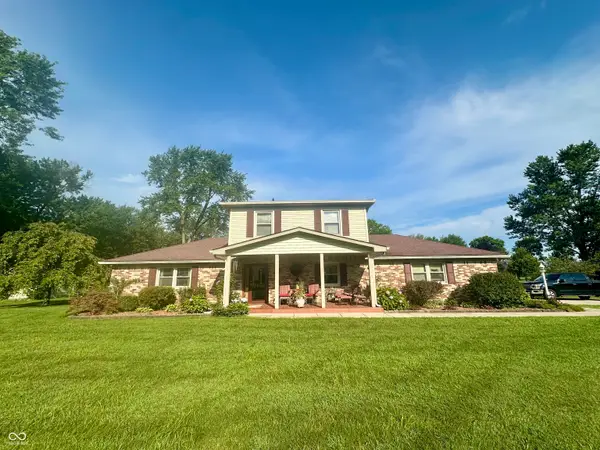 $369,900Active3 beds 3 baths1,895 sq. ft.
$369,900Active3 beds 3 baths1,895 sq. ft.378 Lea Lane, Greenwood, IN 46142
MLS# 22056244Listed by: KELLER WILLIAMS INDY METRO S - New
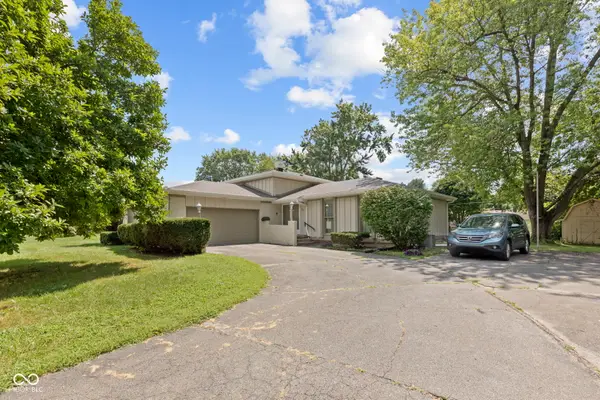 $368,900Active3 beds 3 baths2,752 sq. ft.
$368,900Active3 beds 3 baths2,752 sq. ft.4071 Primrose Path, Greenwood, IN 46142
MLS# 22057022Listed by: BETTER HOMES AND GARDENS REAL ESTATE GOLD KEY - New
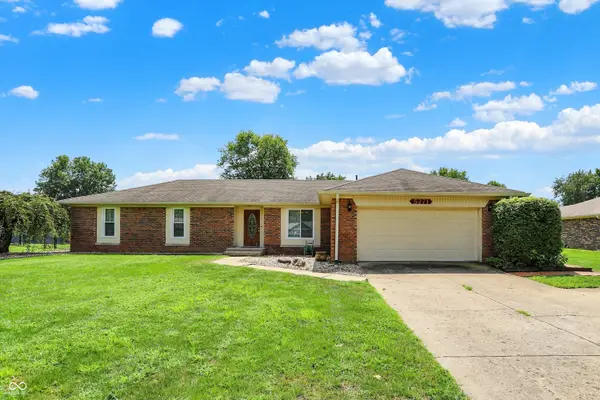 $325,000Active3 beds 2 baths1,588 sq. ft.
$325,000Active3 beds 2 baths1,588 sq. ft.5271 Pattie Court, Greenwood, IN 46143
MLS# 22054037Listed by: CENTURY 21 SCHEETZ - New
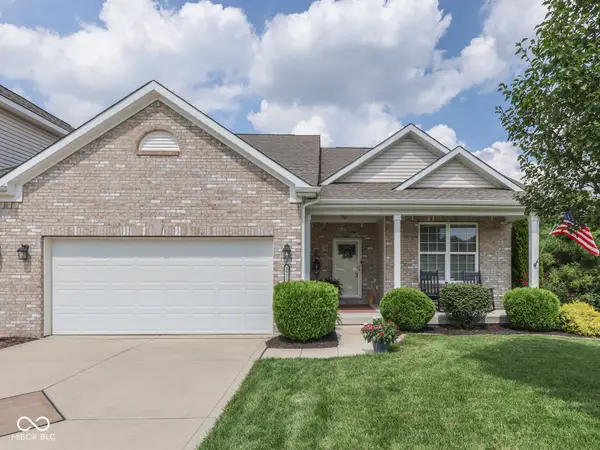 $389,000Active3 beds 3 baths3,174 sq. ft.
$389,000Active3 beds 3 baths3,174 sq. ft.3932 Kristi Way, Greenwood, IN 46142
MLS# 22055546Listed by: YOUR REALTY LINK, LLC - New
 $260,000Active3 beds 3 baths1,884 sq. ft.
$260,000Active3 beds 3 baths1,884 sq. ft.238 Brighton Court, Greenwood, IN 46143
MLS# 22056432Listed by: KELLER WILLIAMS INDY METRO S - New
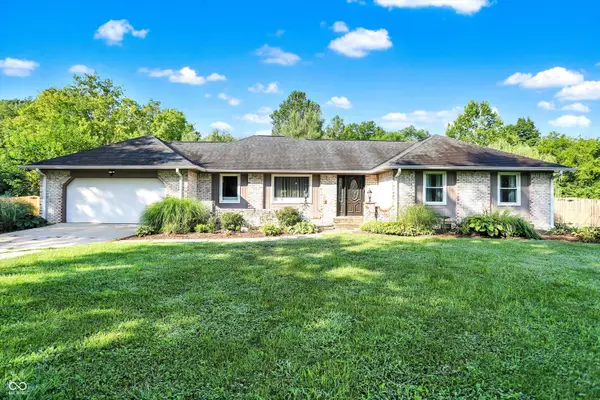 $339,900Active3 beds 2 baths1,850 sq. ft.
$339,900Active3 beds 2 baths1,850 sq. ft.341 Leisure Lane, Greenwood, IN 46142
MLS# 22056932Listed by: EXP REALTY, LLC - New
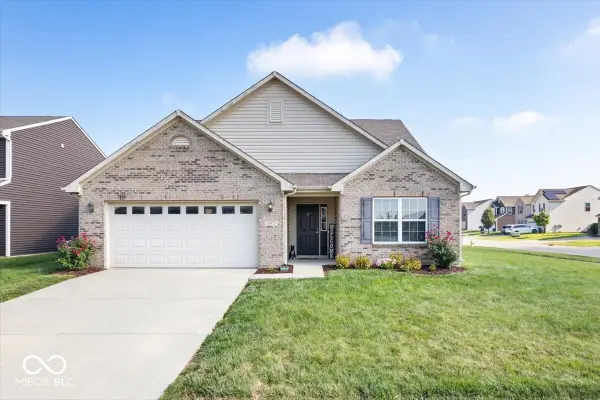 $309,900Active3 beds 2 baths1,804 sq. ft.
$309,900Active3 beds 2 baths1,804 sq. ft.892 Coralberry Lane, Greenwood, IN 46143
MLS# 22056926Listed by: EXP REALTY, LLC - New
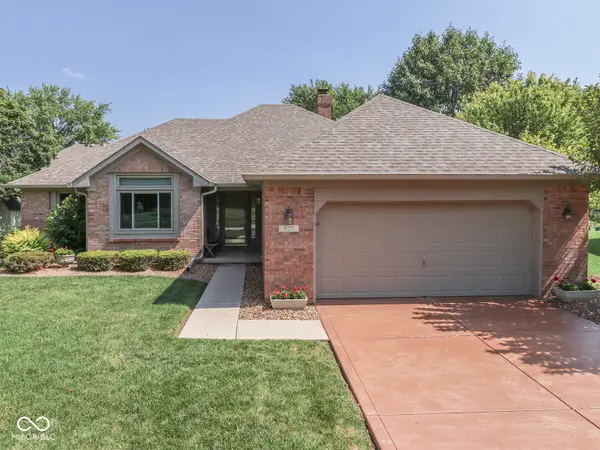 $325,000Active3 beds 2 baths1,650 sq. ft.
$325,000Active3 beds 2 baths1,650 sq. ft.825 Bayside Drive, Greenwood, IN 46143
MLS# 22054883Listed by: HIGHGARDEN REAL ESTATE - New
 $185,000Active3 beds 2 baths864 sq. ft.
$185,000Active3 beds 2 baths864 sq. ft.1868 Averitt Road, Greenwood, IN 46143
MLS# 22056622Listed by: INDIANA REALTY PROS, INC. - New
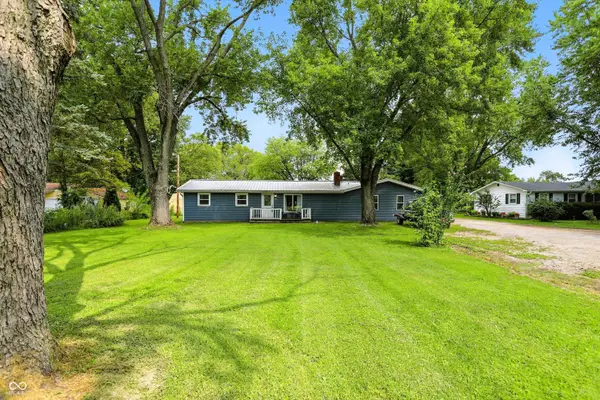 $430,000Active3 beds 2 baths1,632 sq. ft.
$430,000Active3 beds 2 baths1,632 sq. ft.177 Noack Road, Greenwood, IN 46143
MLS# 22046025Listed by: CENTURY 21 SCHEETZ
