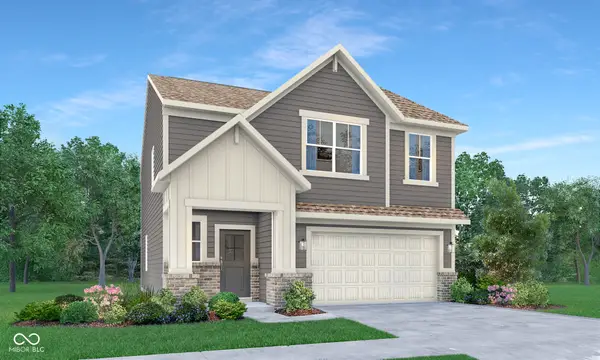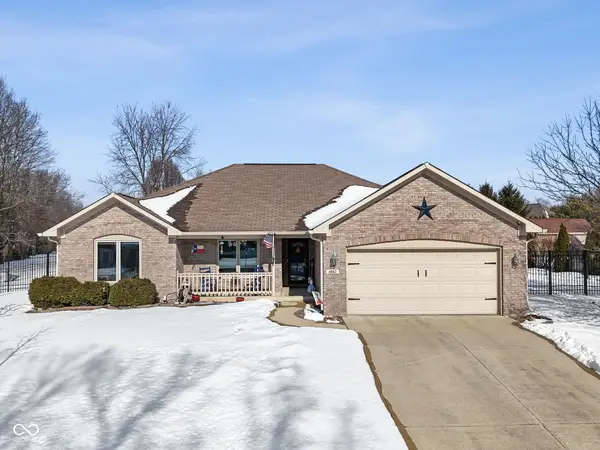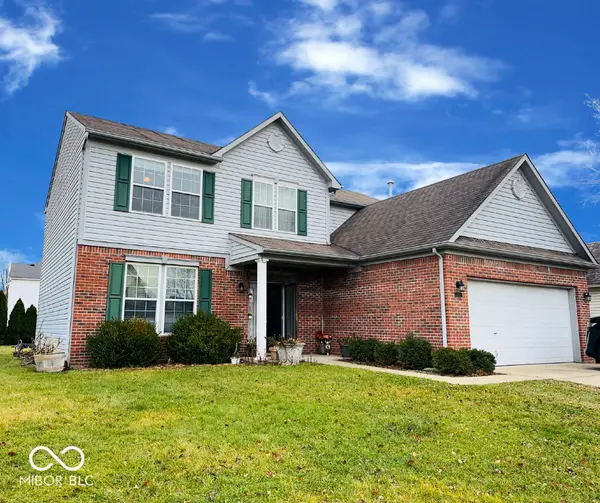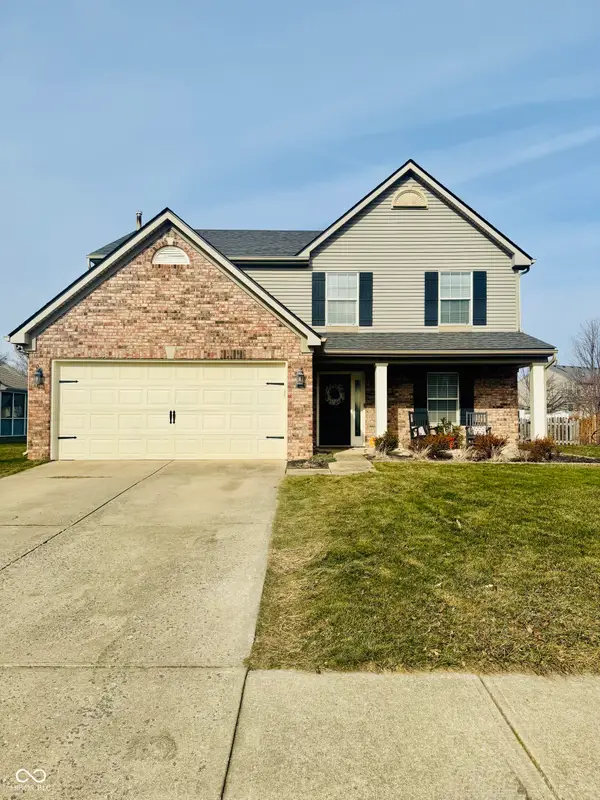5331 Birch Lane, Greenwood, IN 46143
Local realty services provided by:Better Homes and Gardens Real Estate Gold Key
Listed by: jason barnhizer
Office: keller williams indy metro s
MLS#:22041365
Source:IN_MIBOR
Price summary
- Price:$385,000
- Price per sq. ft.:$219.87
About this home
Dive into Your Private Oasis Experience the epitome of relaxation and entertainment with your very own sparkling concrete pool, the centerpiece of this meticulously maintained ranch-style home. Surrounded by mature trees and vibrant raised flower beds, the pool area offers unparalleled privacy and a resort-like ambiance, perfect for both tranquil afternoons and lively gatherings. Thoughtful Updates & Modern Comforts Since 1999, the dedicated homeowners have lovingly cared for and enhanced this property, ensuring it meets the highest standards of comfort and style. Recent upgrades include: 2025: New vanities, countertops, fixtures, and fresh interior paint. 2024: Installation of energy-efficient windows and service doors, exterior paint refresh, and tankless water heater. 2019: New roof and gutters, providing peace of mind for years to come. Additional Features: Modern 200-amp electrical service, new dishwasher and range, gas furnace and central air system (2014), luxury vinyl plank flooring throughout, new carpet in all bedrooms and office/dining area, updated ceiling fans and lighting fixtures, freshly painted cabinets, and new door hardware. Outdoor Enhancements Mini Barn: A 2-year-old structure offering additional storage or workspace. Landscaping: Well maintained with privacy fence, mature trees, and raised flower beds, creating a serene outdoor environment. Crawl Space: Freshly conditioned for optimal home health and energy efficiency. Interior Highlights Primary Suite: Features dual closets ("his and hers") and a newly tiled walk-in shower. Living Spaces: Open-concept layout with a cozy masonry fireplace, ideal for Indiana winters. Flooring: Durable luxury vinyl plank flooring complemented by plush new carpeting in bedrooms and office/dining area. Community & Location Situated in the desirable MARK II 2nd subdivision, this home offers the tranquility of a well-established neighborhood without the constraints of an HOA
Contact an agent
Home facts
- Year built:1974
- Listing ID #:22041365
- Added:254 day(s) ago
- Updated:February 14, 2026 at 08:26 AM
Rooms and interior
- Bedrooms:3
- Total bathrooms:2
- Full bathrooms:2
- Living area:1,751 sq. ft.
Heating and cooling
- Cooling:Central Electric
- Heating:Forced Air
Structure and exterior
- Year built:1974
- Building area:1,751 sq. ft.
- Lot area:0.55 Acres
Schools
- High school:Center Grove High School
Utilities
- Water:Public Water
Finances and disclosures
- Price:$385,000
- Price per sq. ft.:$219.87
New listings near 5331 Birch Lane
- New
 $99,900Active0.38 Acres
$99,900Active0.38 Acres3410 Johns Way, Greenwood, IN 46143
MLS# 22083970Listed by: CARPENTER, REALTORS - New
 $400,000Active3 beds 3 baths1,908 sq. ft.
$400,000Active3 beds 3 baths1,908 sq. ft.3410 Johns Way, Greenwood, IN 46143
MLS# 22084057Listed by: CARPENTER, REALTORS - New
 $425,000Active3 beds 3 baths2,342 sq. ft.
$425,000Active3 beds 3 baths2,342 sq. ft.1176 Newark Court, Greenwood, IN 46143
MLS# 22083354Listed by: YOUR HOME TEAM - New
 $324,995Active4 beds 3 baths1,828 sq. ft.
$324,995Active4 beds 3 baths1,828 sq. ft.2778 Salem Place, Greenwood, IN 46143
MLS# 22083775Listed by: COMPASS INDIANA, LLC  $349,995Pending4 beds 3 baths2,006 sq. ft.
$349,995Pending4 beds 3 baths2,006 sq. ft.2762 Salem Place, Greenwood, IN 46143
MLS# 22083779Listed by: COMPASS INDIANA, LLC- New
 $369,995Active5 beds 3 baths2,460 sq. ft.
$369,995Active5 beds 3 baths2,460 sq. ft.896 Hardin Place, Greenwood, IN 46143
MLS# 22083781Listed by: COMPASS INDIANA, LLC - New
 $349,900Active3 beds 2 baths1,616 sq. ft.
$349,900Active3 beds 2 baths1,616 sq. ft.4642 Aquaduct Drive, Greenwood, IN 46142
MLS# 22083909Listed by: RED OAK REAL ESTATE GROUP - New
 $529,000Active4 beds 2 baths2,838 sq. ft.
$529,000Active4 beds 2 baths2,838 sq. ft.2867 Bloomsbury S, Greenwood, IN 46143
MLS# 22081801Listed by: CENTURY 21 SCHEETZ - New
 $320,000Active4 beds 3 baths2,238 sq. ft.
$320,000Active4 beds 3 baths2,238 sq. ft.1259 Peterson Court, Greenwood, IN 46143
MLS# 22081427Listed by: KELLER WILLIAMS INDY METRO S - Open Sun, 2 to 4pmNew
 $338,000Active4 beds 3 baths2,008 sq. ft.
$338,000Active4 beds 3 baths2,008 sq. ft.1068 Berrywood Drive, Greenwood, IN 46143
MLS# 22083706Listed by: ROGER WEBB REAL ESTATE, INC

