5382 Havenridge Pass, Greenwood, IN 46143
Local realty services provided by:Better Homes and Gardens Real Estate Gold Key
5382 Havenridge Pass,Greenwood, IN 46143
$412,000
- 4 Beds
- 3 Baths
- 3,423 sq. ft.
- Single family
- Pending
Listed by: tim clinch
Office: f.c. tucker company
MLS#:22051008
Source:IN_MIBOR
Price summary
- Price:$412,000
- Price per sq. ft.:$93.59
About this home
Hoping for a spacious 4-bedroom house in Center Grove schools, with room to spread out? Look no further! The circular main-level floorplan provides wonderful connection for family and entertaining, and multiple gathering areas provide opportunities for everyone to spread out - take your choice of the main-level great room with fireplace, the light-filled loft upstairs, or the basement family room. Depending upon your needs, the formal living room could also serve as an office, and the dining room could serve as a second office, or a playroom. You'll love the kitchen connecting to the breakfast room, and the huge walk-in pantry! The laundry/mud room connecting to the 3-car garage will appeal to your practical sense! Upstairs, all four generously-sized bedrooms have spacious closets, and both the ensuite primary bath and the hall bath have double-sink vanities. There's plenty of potential for further basement expansion - a fifth bedroom? A rec room/game room? Two egress windows give you two options for the fifth bedroom location, and plumbing rough-ins are in place for an additional full basement bath. The refurbished multi-level back deck provides flexibility and a great view of the large yard - the storage beneath is handy! And, the irrigations system makes your work simpler. Enjoy the newer tankless gas hot water heater - the water softening system is included! RWS Simple Warranty is in place, and is transferable to the buyer at no cost. Visit soon!
Contact an agent
Home facts
- Year built:2011
- Listing ID #:22051008
- Added:132 day(s) ago
- Updated:December 10, 2025 at 02:28 PM
Rooms and interior
- Bedrooms:4
- Total bathrooms:3
- Full bathrooms:2
- Half bathrooms:1
- Living area:3,423 sq. ft.
Heating and cooling
- Cooling:Central Electric
- Heating:Forced Air
Structure and exterior
- Year built:2011
- Building area:3,423 sq. ft.
- Lot area:0.21 Acres
Schools
- High school:Center Grove High School
- Middle school:Center Grove Middle School North
- Elementary school:Sugar Grove Elementary School
Utilities
- Water:Public Water
Finances and disclosures
- Price:$412,000
- Price per sq. ft.:$93.59
New listings near 5382 Havenridge Pass
- New
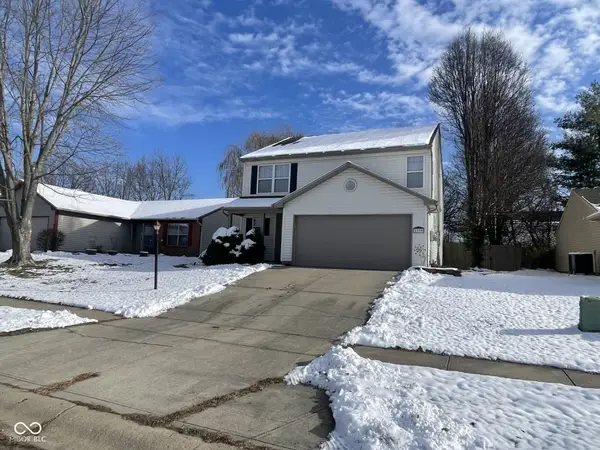 $263,998Active4 beds 3 baths2,536 sq. ft.
$263,998Active4 beds 3 baths2,536 sq. ft.1339 Blue Heron Lane, Greenwood, IN 46143
MLS# 22076409Listed by: MENTOR LISTING REALTY INC - New
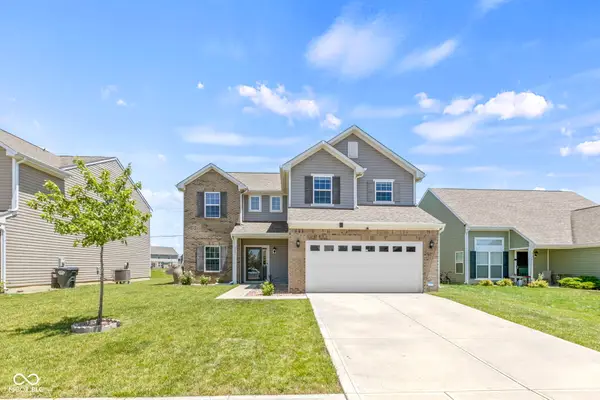 $355,000Active5 beds 3 baths2,156 sq. ft.
$355,000Active5 beds 3 baths2,156 sq. ft.2581 Shadowbrook Trace, Greenwood, IN 46143
MLS# 22076299Listed by: KELLER WILLIAMS INDY METRO S - New
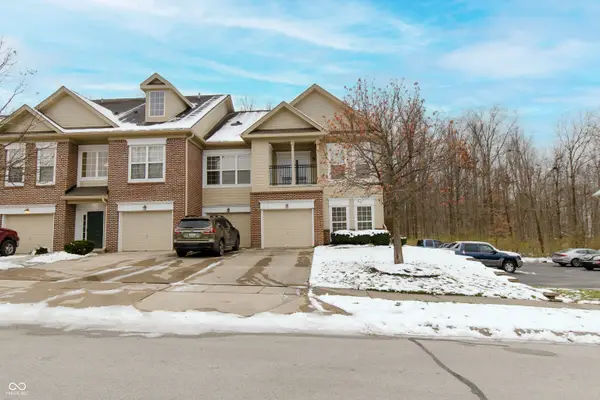 $225,000Active3 beds 2 baths1,538 sq. ft.
$225,000Active3 beds 2 baths1,538 sq. ft.1597 Lacebark Drive #B, Greenwood, IN 46143
MLS# 22076091Listed by: TRENDIFY REALTY - New
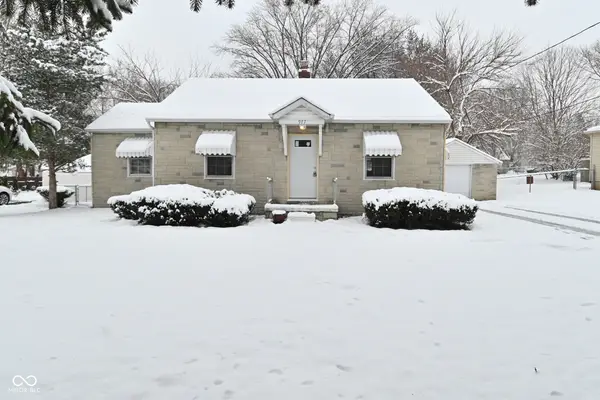 $184,000Active3 beds 1 baths900 sq. ft.
$184,000Active3 beds 1 baths900 sq. ft.977 S Morgantown Road, Greenwood, IN 46143
MLS# 22076112Listed by: HIGHGARDEN REAL ESTATE - New
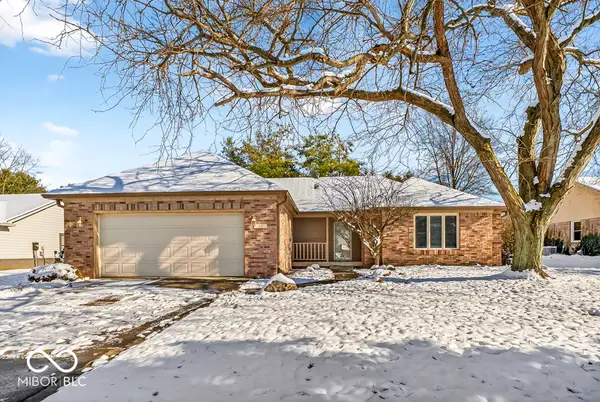 $295,000Active3 beds 2 baths1,285 sq. ft.
$295,000Active3 beds 2 baths1,285 sq. ft.451 Pebble Way, Greenwood, IN 46142
MLS# 22074935Listed by: RE/MAX ADVANCED REALTY - New
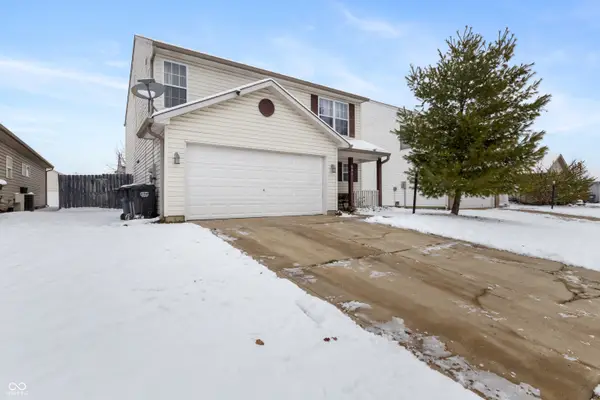 $265,000Active4 beds 3 baths1,665 sq. ft.
$265,000Active4 beds 3 baths1,665 sq. ft.642 Day Break Drive, Greenwood, IN 46143
MLS# 22075816Listed by: REALTY WORLD INDY - New
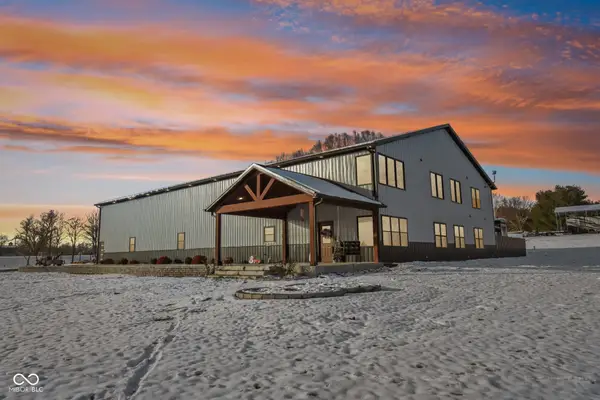 $1,300,000Active4 beds 3 baths2,640 sq. ft.
$1,300,000Active4 beds 3 baths2,640 sq. ft.5500 E Rocklane Road, Greenwood, IN 46143
MLS# 22075869Listed by: BENNETT REALTY - New
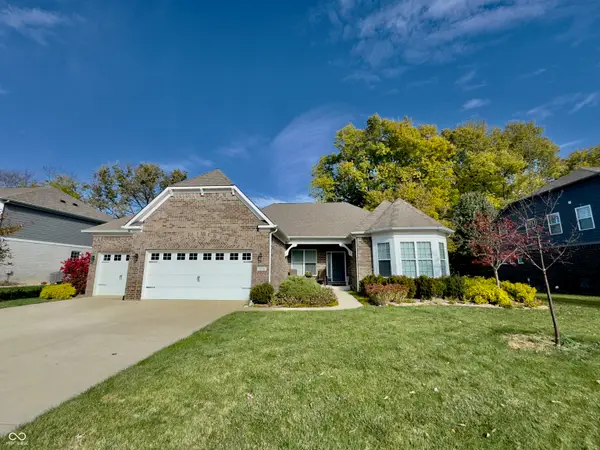 $539,900Active4 beds 3 baths3,618 sq. ft.
$539,900Active4 beds 3 baths3,618 sq. ft.3890 Presidents Lane, Greenwood, IN 46142
MLS# 22075840Listed by: OLYMPUS REALTY GROUP - Open Sat, 2 to 4pmNew
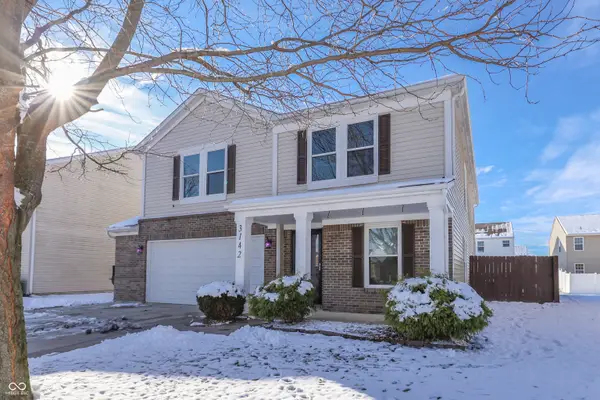 $319,900Active4 beds 3 baths2,792 sq. ft.
$319,900Active4 beds 3 baths2,792 sq. ft.3142 Hurst Street, Whiteland, IN 46184
MLS# 22075899Listed by: EXP REALTY LLC - New
 $335,000Active4 beds 2 baths1,916 sq. ft.
$335,000Active4 beds 2 baths1,916 sq. ft.3889 Pineview Lane, Greenwood, IN 46142
MLS# 22075912Listed by: JENEENE WEST REALTY, LLC
