583 Shady Creek Drive, Greenwood, IN 46142
Local realty services provided by:Better Homes and Gardens Real Estate Gold Key
583 Shady Creek Drive,Greenwood, IN 46142
$264,900
- 3 Beds
- 2 Baths
- 1,509 sq. ft.
- Single family
- Pending
Listed by:
- Jon Million(317) 560 - 2876Better Homes and Gardens Real Estate Gold Key
MLS#:22061443
Source:IN_MIBOR
Price summary
- Price:$264,900
- Price per sq. ft.:$175.55
About this home
Welcome to this beautifully updated 3-bedroom, 1.5-bath bi-level home in the highly desirable Shady Creek subdivision. Nestled in a quiet neighborhood known for its spacious yards and mature trees, this home offers comfort, style, and convenience. Step inside to find a modern kitchen featuring quartz countertops and soft-close cabinets, perfect for everyday living and entertaining. Both bathrooms are fully tiled, including a spa-like rain head shower. The living spaces are warm and inviting, with a wood-burning fireplace on the lower level to enjoy during cooler months. Enjoy the outdoors on the two-tier wood deck overlooking a large, fenced-in backyard with a tree-lined backdrop-ideal for privacy, play, or pets. Additional highlights include a built-in bench with storage, a newer roof (2024), new hot water heater and a handy storage barn for tools and equipment. Located just minutes from restaurants, shopping, and everyday conveniences, this home offers the perfect blend of suburban peace and urban access. Don't miss your chance to own this move-in-ready gem in Shady Creek!
Contact an agent
Home facts
- Year built:1979
- Listing ID #:22061443
- Added:50 day(s) ago
- Updated:October 29, 2025 at 07:30 AM
Rooms and interior
- Bedrooms:3
- Total bathrooms:2
- Full bathrooms:1
- Half bathrooms:1
- Living area:1,509 sq. ft.
Heating and cooling
- Cooling:Central Electric
- Heating:Electric
Structure and exterior
- Year built:1979
- Building area:1,509 sq. ft.
- Lot area:0.4 Acres
Schools
- High school:Center Grove High School
- Middle school:Center Grove Middle School North
- Elementary school:North Grove Elementary School
Utilities
- Water:Public Water
Finances and disclosures
- Price:$264,900
- Price per sq. ft.:$175.55
New listings near 583 Shady Creek Drive
- Open Sun, 11am to 2pmNew
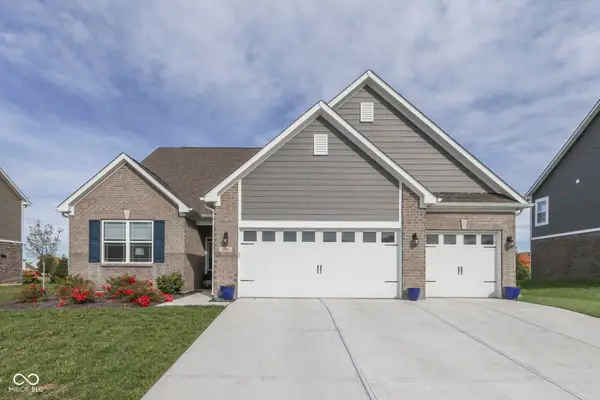 $440,000Active3 beds 3 baths2,187 sq. ft.
$440,000Active3 beds 3 baths2,187 sq. ft.948 Fred Lane, Greenwood, IN 46143
MLS# 22070636Listed by: RE/MAX ADVANCED REALTY - New
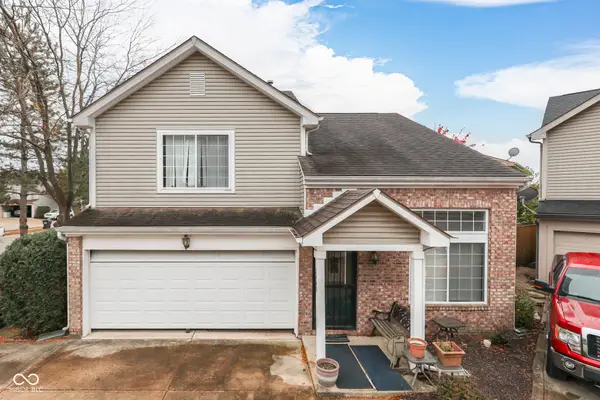 $168,000Active2 beds 3 baths1,332 sq. ft.
$168,000Active2 beds 3 baths1,332 sq. ft.2400 Grand Fir Drive, Greenwood, IN 46143
MLS# 22070618Listed by: RE/MAX ADVANCED REALTY - New
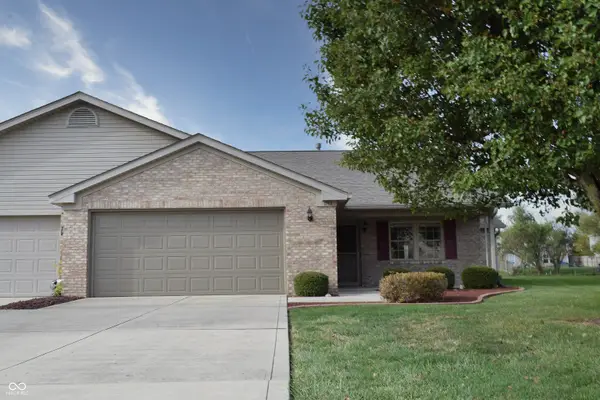 $259,900Active2 beds 2 baths1,701 sq. ft.
$259,900Active2 beds 2 baths1,701 sq. ft.1742 Magnolia Drive, Greenwood, IN 46143
MLS# 22070032Listed by: F.C. TUCKER COMPANY - New
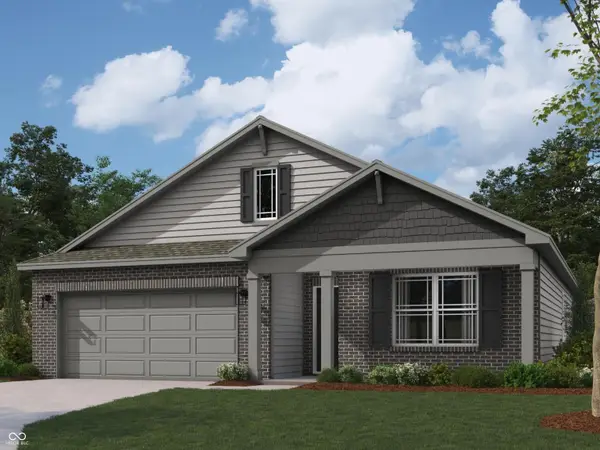 $359,000Active4 beds 2 baths1,771 sq. ft.
$359,000Active4 beds 2 baths1,771 sq. ft.1307 Foxtail Lane, Greenwood, IN 46143
MLS# 22070539Listed by: DRH REALTY OF INDIANA, LLC - New
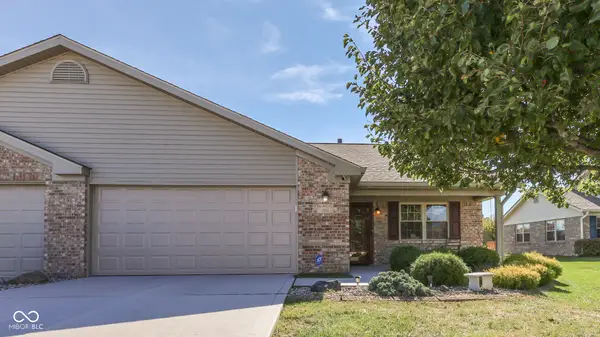 $310,000Active2 beds 2 baths1,510 sq. ft.
$310,000Active2 beds 2 baths1,510 sq. ft.2913 S Wind Chime Circle, Greenwood, IN 46143
MLS# 22070305Listed by: DAVID BRENTON'S TEAM - New
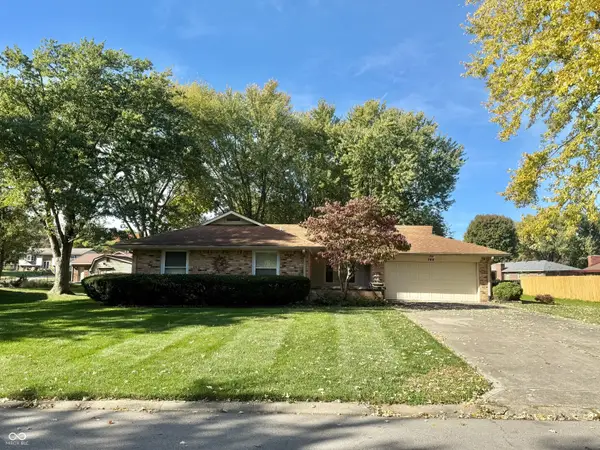 $275,000Active3 beds 3 baths1,425 sq. ft.
$275,000Active3 beds 3 baths1,425 sq. ft.344 Hillendale Drive, Greenwood, IN 46142
MLS# 22062702Listed by: BERKSHIRE HATHAWAY HOME - New
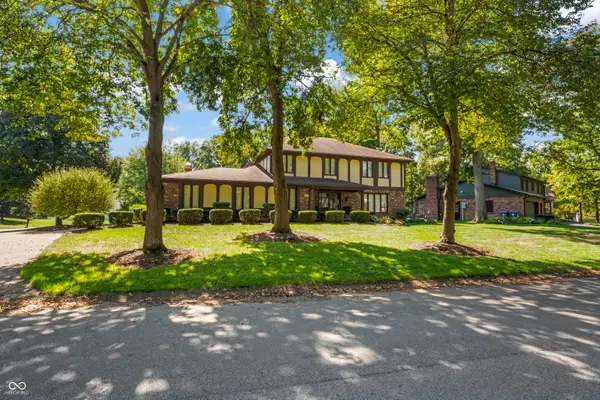 $460,000Active4 beds 4 baths3,472 sq. ft.
$460,000Active4 beds 4 baths3,472 sq. ft.4091 Rockingchair Road, Greenwood, IN 46142
MLS# 22065382Listed by: MANIS GROUP - New
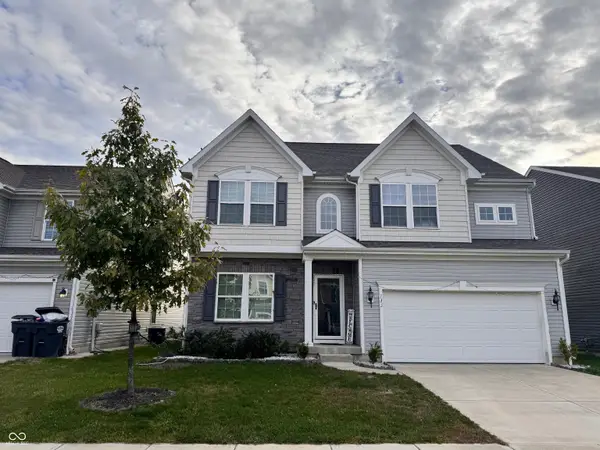 $399,999Active5 beds 3 baths3,524 sq. ft.
$399,999Active5 beds 3 baths3,524 sq. ft.733 Keepsake Run, Greenwood, IN 46143
MLS# 22070251Listed by: CROSSROADS REAL ESTATE GROUP LLC - New
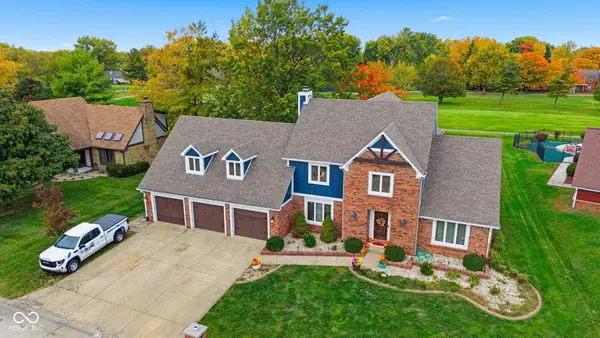 $579,900Active5 beds 4 baths4,246 sq. ft.
$579,900Active5 beds 4 baths4,246 sq. ft.636 La Placita Street, Greenwood, IN 46143
MLS# 22070072Listed by: HIGHGARDEN REAL ESTATE - New
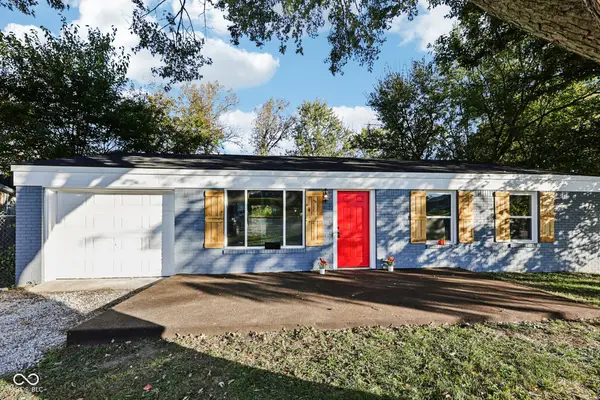 $229,000Active3 beds 2 baths925 sq. ft.
$229,000Active3 beds 2 baths925 sq. ft.660 E Main Street, Greenwood, IN 46143
MLS# 22069611Listed by: TRUEBLOOD REAL ESTATE
