5985 Oakhaven Drive, Greenwood, IN 46142
Local realty services provided by:Better Homes and Gardens Real Estate Gold Key
5985 Oakhaven Drive,Greenwood, IN 46142
$310,000
- 3 Beds
- 2 Baths
- 1,690 sq. ft.
- Single family
- Active
Listed by: lisa fischer
Office: fischer realty, llc.
MLS#:22053185
Source:IN_MIBOR
Price summary
- Price:$310,000
- Price per sq. ft.:$183.43
About this home
Charming Ranch with Spacious Open Layout - Perfect Blend of Comfort & Style! Welcome to 5985 Oakhaven Dr, a beautifully maintained ranch home in the desirable Wakefield West community of Greenwood, Indiana. This thoughtfully designed residence offers 3 bedrooms, 2 full baths, and 1,690 sq. ft. of comfortable living space - with the added versatility of a den that can easily become a fourth bedroom or home office. As you step inside, you'll be greeted by a bright, open-concept living area featuring vaulted ceilings that create an inviting sense of space and flow seamlessly into the kitchen and dining room - ideal for entertaining family and friends. The well-appointed kitchen boasts quality cabinetry and plenty of storage, including a pantry closet. The generous primary suite is a true retreat, complete with a private bath and large walk-in closet, while the additional bedrooms also offer walk-in closets and plenty of natural light. A convenient hallway laundry area adds practical everyday convenience. Outside, enjoy a covered front porch overlooking established landscaping - perfect for morning coffee or evening relaxation - and a backyard with a patio area and space for outdoor gatherings. The two-car attached garage provides ample parking and storage. Located within the Center Grove School District, this home combines timeless ranch-style living with modern functionality, all in a great neighborhood setting. Don't miss your chance to make it your own!
Contact an agent
Home facts
- Year built:2014
- Listing ID #:22053185
- Added:199 day(s) ago
- Updated:February 12, 2026 at 04:28 PM
Rooms and interior
- Bedrooms:3
- Total bathrooms:2
- Full bathrooms:2
- Living area:1,690 sq. ft.
Heating and cooling
- Cooling:Central Electric
- Heating:Electric, Heat Pump
Structure and exterior
- Year built:2014
- Building area:1,690 sq. ft.
- Lot area:0.27 Acres
Schools
- High school:Center Grove High School
Utilities
- Water:Public Water
Finances and disclosures
- Price:$310,000
- Price per sq. ft.:$183.43
New listings near 5985 Oakhaven Drive
- New
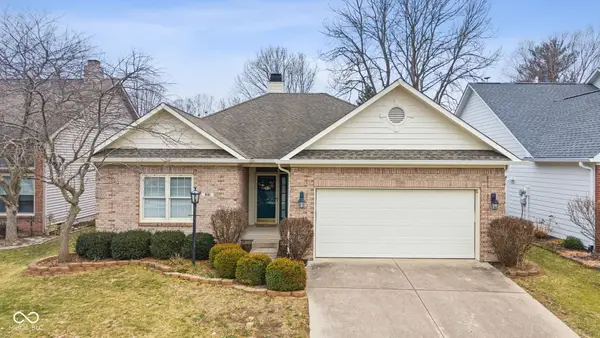 $310,000Active3 beds 2 baths1,417 sq. ft.
$310,000Active3 beds 2 baths1,417 sq. ft.681 Foxmere Terrace, Greenwood, IN 46142
MLS# 22080613Listed by: DANIELS REAL ESTATE - New
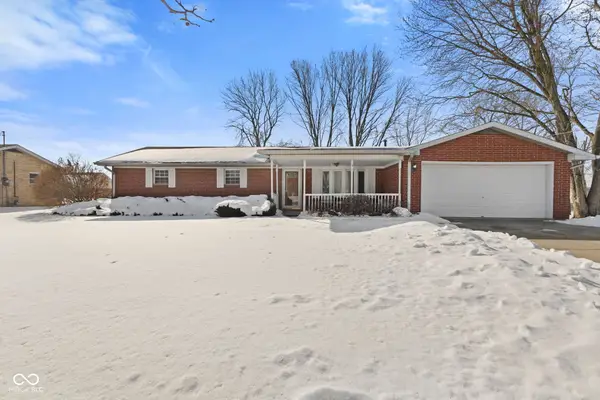 $265,000Active3 beds 2 baths1,515 sq. ft.
$265,000Active3 beds 2 baths1,515 sq. ft.5799 W Maple Drive, Greenwood, IN 46142
MLS# 22083047Listed by: HIGHGARDEN REAL ESTATE - New
 $500,000Active4 beds 3 baths4,365 sq. ft.
$500,000Active4 beds 3 baths4,365 sq. ft.579 Ridge Road, Greenwood, IN 46142
MLS# 22083650Listed by: RE/MAX ADVANCED REALTY - New
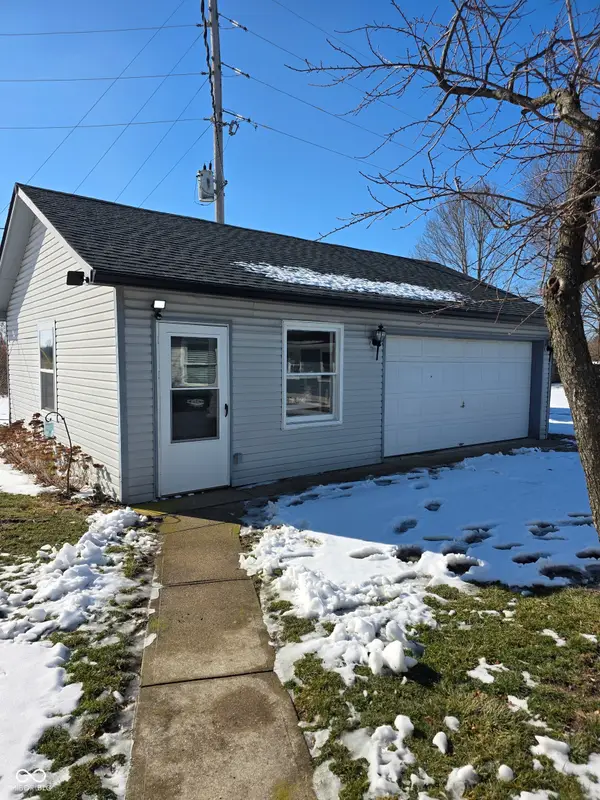 $210,000Active3 beds 1 baths988 sq. ft.
$210,000Active3 beds 1 baths988 sq. ft.446 Sayre Drive, Greenwood, IN 46143
MLS# 22083608Listed by: RE/MAX ADVANCED REALTY - New
 $673,000Active5 beds 4 baths3,364 sq. ft.
$673,000Active5 beds 4 baths3,364 sq. ft.3616 Eagle Valley Court, Greenwood, IN 46143
MLS# 22083351Listed by: F.C. TUCKER COMPANY - New
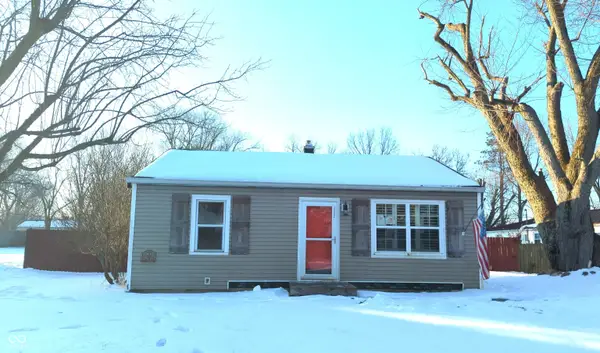 $168,000Active2 beds 1 baths768 sq. ft.
$168,000Active2 beds 1 baths768 sq. ft.5267 Johnson Street, Greenwood, IN 46143
MLS# 22083492Listed by: DIVERSE PROPERTY SOLUTIONS IND - New
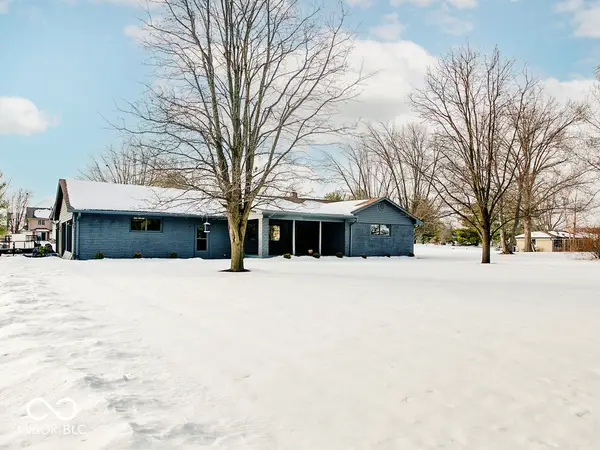 $525,000Active3 beds 4 baths1,837 sq. ft.
$525,000Active3 beds 4 baths1,837 sq. ft.3524 S Morgantown Road, Greenwood, IN 46143
MLS# 22083452Listed by: COTTINGHAM REALTY, APPRAISAL - New
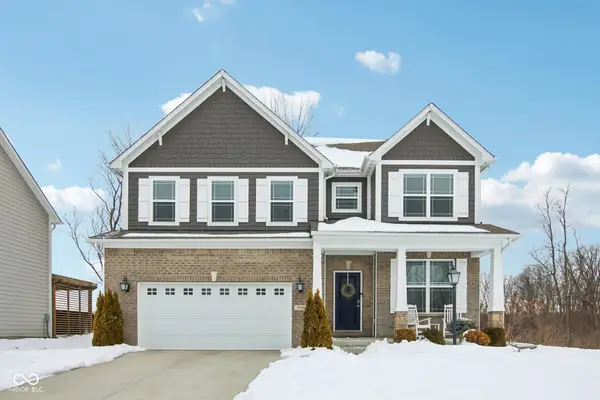 $482,500Active3 beds 3 baths2,958 sq. ft.
$482,500Active3 beds 3 baths2,958 sq. ft.4748 Brickert Court, Greenwood, IN 46142
MLS# 22082399Listed by: INDIANA REALTY PROS, INC. - New
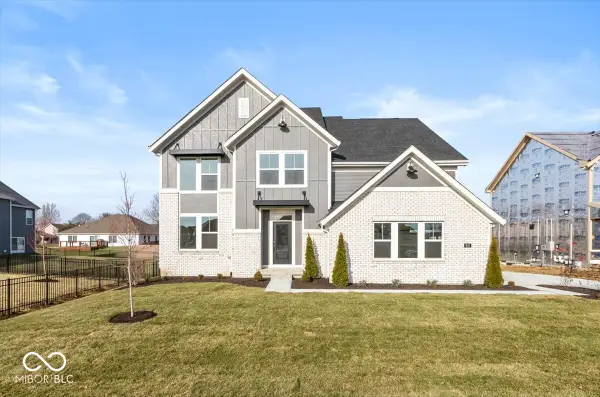 $598,990Active4 beds 3 baths2,611 sq. ft.
$598,990Active4 beds 3 baths2,611 sq. ft.952 Apryl Drive, Greenwood, IN 46143
MLS# 22079178Listed by: HMS REAL ESTATE, LLC  $334,900Pending3 beds 3 baths2,228 sq. ft.
$334,900Pending3 beds 3 baths2,228 sq. ft.4342 Sequoia Court, Greenwood, IN 46143
MLS# 22082878Listed by: THE COOPER REAL ESTATE GROUP

