6411 Enclave Boulevard, Greenwood, IN 46143
Local realty services provided by:Better Homes and Gardens Real Estate Gold Key
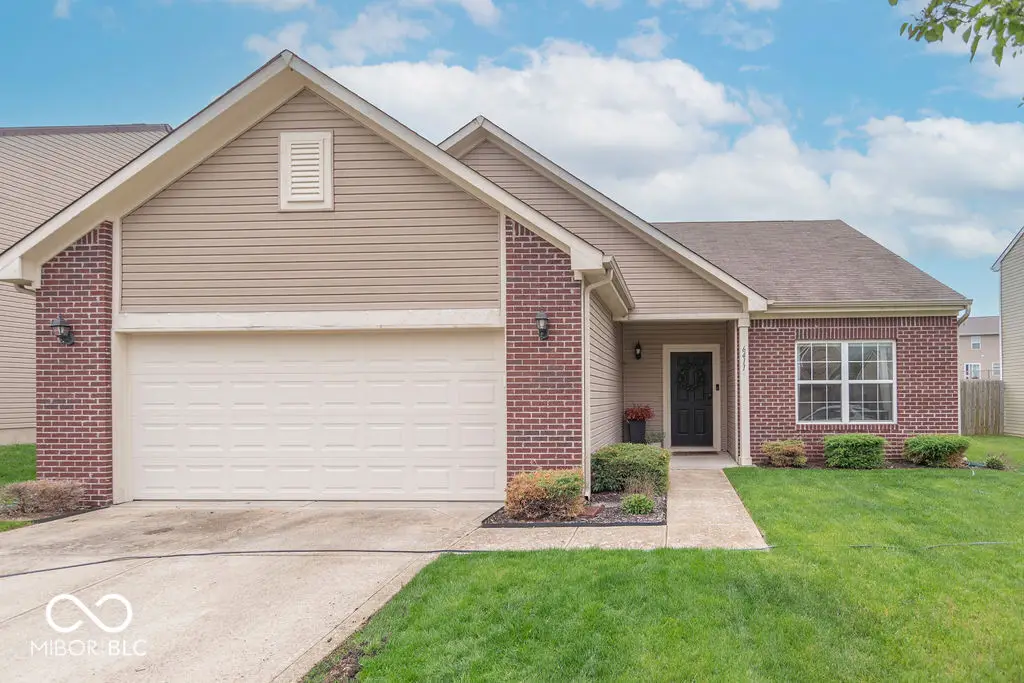


6411 Enclave Boulevard,Greenwood, IN 46143
$320,000
- 3 Beds
- 2 Baths
- 1,812 sq. ft.
- Single family
- Active
Listed by:penni mayes
Office:f.c. tucker company
MLS#:22034948
Source:IN_MIBOR
Price summary
- Price:$320,000
- Price per sq. ft.:$176.6
About this home
Welcome to this charming single-family home in the desirable Enclave at Stones Crossing community. This well cared for residence has over 1800 square feet of comfortable living space, featuring 3 bedrooms and 2.5 bathrooms. The charm of the center kitchen island, granite countertops and updated tiled baths are so appealing. The homeowner has taken great pride to install Luxury Vinyl waterproof flooring and classy decorative tile in baths, all completed within the past 2 years. The home has an open-concept layout with impressive 9' ceilings, a cozy gas fireplace, and a convenient half-bath. The open floor plan, seamlessly connects the kitchen, great room and sunroom; perfect for entertaining and everyday living. The kitchen is equipped with modern appliances, and ample cabinetry. The dining room/office space can flex for your personal preference. The primary bedroom features an en-suite tiled bathroom and a generous walk-in closet. Two additional bedrooms and a second full bathroom too. The property features a spacious enclosed sunroom that is perfect for relaxing or entertaining. The attached two-car garage includes extra storage space catering to your organizational needs. Enjoy the privacy fenced rear yard for summer cookouts. Located within the reputable Center Grove school district, this home provides convenient access to State Road 135, State Road 37, and I-65, ensuring easy commutes and proximity to local amenities.
Contact an agent
Home facts
- Year built:2014
- Listing Id #:22034948
- Added:1 day(s) ago
- Updated:August 18, 2025 at 11:42 PM
Rooms and interior
- Bedrooms:3
- Total bathrooms:2
- Full bathrooms:2
- Living area:1,812 sq. ft.
Heating and cooling
- Cooling:Central Electric
- Heating:Electric, Forced Air
Structure and exterior
- Year built:2014
- Building area:1,812 sq. ft.
- Lot area:0.2 Acres
Utilities
- Water:Public Water
Finances and disclosures
- Price:$320,000
- Price per sq. ft.:$176.6
New listings near 6411 Enclave Boulevard
- New
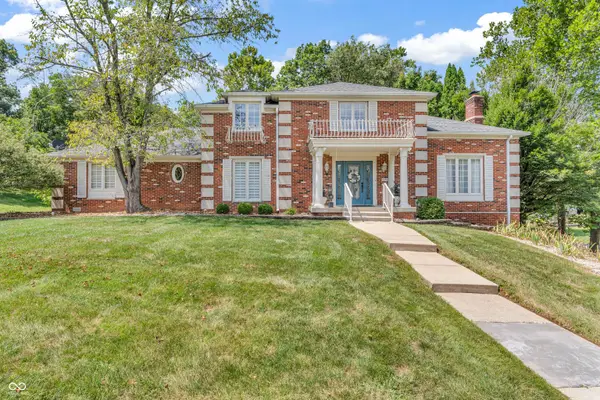 $550,000Active4 beds 3 baths3,763 sq. ft.
$550,000Active4 beds 3 baths3,763 sq. ft.3506 Newhouse Place, Greenwood, IN 46143
MLS# 22056518Listed by: BETTER HOMES AND GARDENS REAL ESTATE GOLD KEY 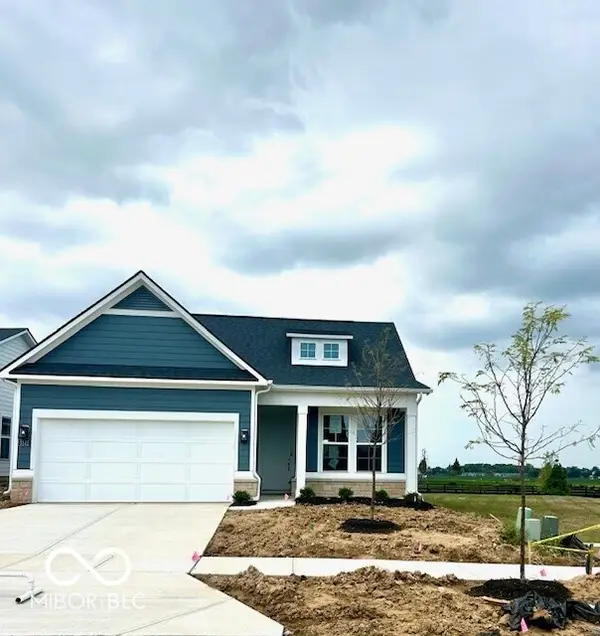 $443,034Pending2 beds 2 baths1,632 sq. ft.
$443,034Pending2 beds 2 baths1,632 sq. ft.3118 Balsamroot Road, Greenwood, IN 46143
MLS# 22056988Listed by: PULTE REALTY OF INDIANA, LLC $554,145Pending2 beds 2 baths1,840 sq. ft.
$554,145Pending2 beds 2 baths1,840 sq. ft.3136 Beautyberry Way, Greenwood, IN 46143
MLS# 22056844Listed by: PULTE REALTY OF INDIANA, LLC- New
 $599,900Active5 beds 4 baths3,789 sq. ft.
$599,900Active5 beds 4 baths3,789 sq. ft.3613 Sugar Maple Court, Greenwood, IN 46142
MLS# 22057344Listed by: UNITED REAL ESTATE INDPLS - Open Fri, 4 to 7pmNew
 $430,000Active5 beds 3 baths3,105 sq. ft.
$430,000Active5 beds 3 baths3,105 sq. ft.601 Lawnwood Drive, Greenwood, IN 46142
MLS# 22057260Listed by: PURSUIT REALTY, LLC - New
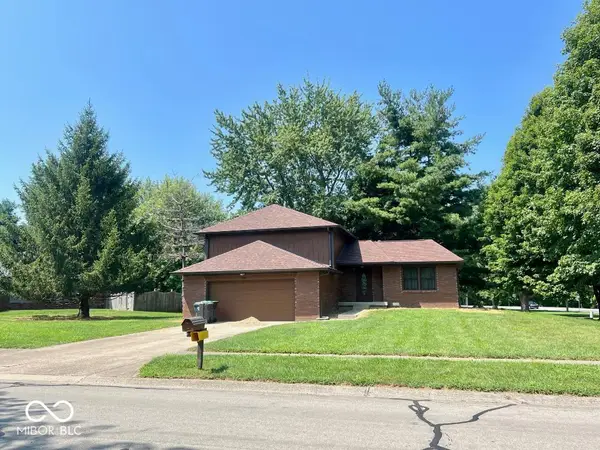 $299,000Active3 beds 3 baths1,825 sq. ft.
$299,000Active3 beds 3 baths1,825 sq. ft.792 Whispering Trail, Greenwood, IN 46142
MLS# 22057128Listed by: @ HOME REALTY - New
 $289,000Active3 beds 2 baths1,692 sq. ft.
$289,000Active3 beds 2 baths1,692 sq. ft.576 Grassy Bend Drive, Greenwood, IN 46143
MLS# 22055834Listed by: WHITE STAG REALTY, LLC - New
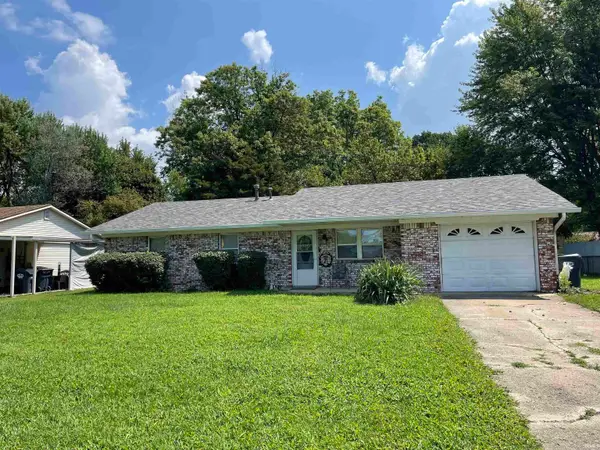 $274,900Active3 beds 2 baths1,351 sq. ft.
$274,900Active3 beds 2 baths1,351 sq. ft.143 Howard Road, Greenwood, IN 46142
MLS# 202532665Listed by: MYGRANT REALTY & APPRAISALS - New
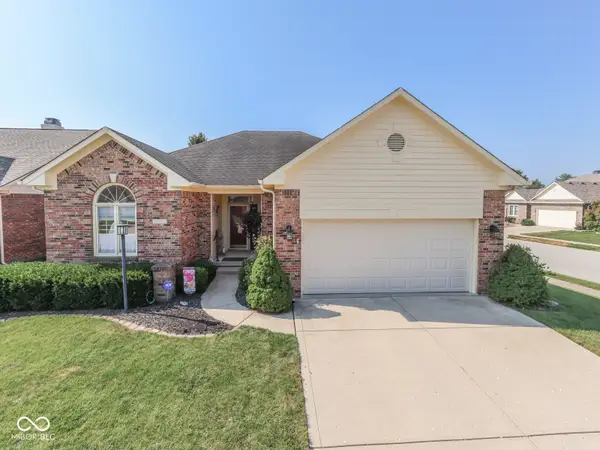 $325,000Active3 beds 2 baths1,564 sq. ft.
$325,000Active3 beds 2 baths1,564 sq. ft.1647 Foxmere Way, Greenwood, IN 46142
MLS# 22056900Listed by: JEFF PAXSON TEAM
