706 Shady Creek Drive, Greenwood, IN 46142
Local realty services provided by:Better Homes and Gardens Real Estate Gold Key
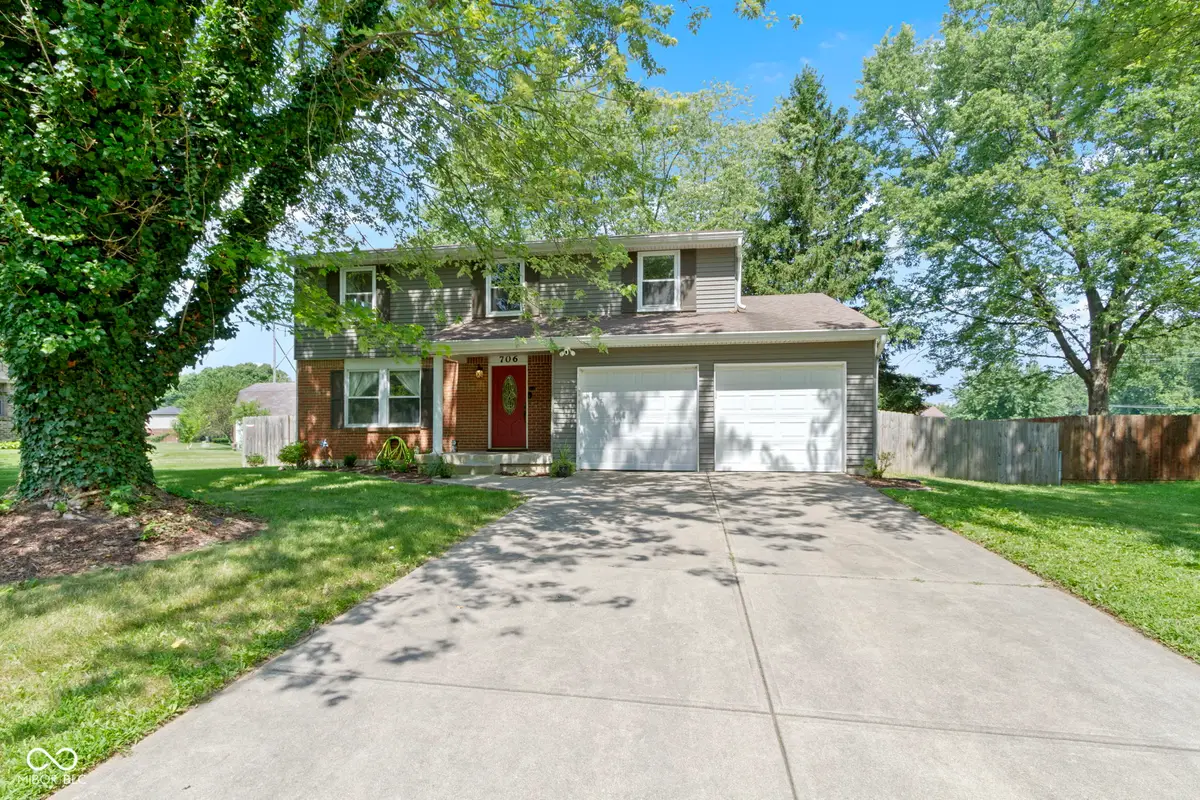


Listed by:laura turner
Office:f.c. tucker company
MLS#:22050631
Source:IN_MIBOR
Price summary
- Price:$359,999
- Price per sq. ft.:$140.84
About this home
Welcome home to Shady Creek, a custom-built neighborhood with towering trees and NO HOA! Sitting on a half-acre homesite, this home is a showstopper having been completely updated! 4 bedrooms, 3 baths and so much space! Upon arrival you are greeted by a charming covered front porch, and mature landscaping. Open the door to new laminate flooring, a spacious greatroom that's open to the dining space for those larger gatherings! The possibilities with this floorplan are endless! Step into the new kitchen just off the dining room, featuring new white cabinets with bold crown molding, gorgeous quartz counters, a charming beadboard ceiling with tons of recessed lighting! Stainless Steel appliances, all included! Breakfast bar for extra seating! Beyond the kitchen is a half bath with completely updated fixtures, and a family room with views of the expansive backyard. Cozy brick fireplace and hearth gives this room all the feels! Upstairs you will find 4 large bedrooms. Owner's suite immediately at the top of the stairs. This retreat has plenty of space! Ensuite bath with separate makeup/vanity area for convenience and function! WIC completes this space! 3 large bedrooms with plenty of wall space for furniture. 2nd full bath also with updated finishes such as floor to ceiling tile shower, new vanity, lighting and counter! For all of what's trending! Step outside into your backyard, that goes on for days! Picture nights by a fire pit at the rear of the property, a game of kickball, or simply a pet's haven with such a large backyard! Enjoy the extra storage of the mini-barn, so you can truly use your garage for vehicles not lawn tools! If this wasn't enough space, don't forget the full basement! plenty of room for storage or a blank slate to finish! Located close to shopping, dining, and award winning Center Grove Schools! This home has all the charm of an established neighborhood and updated and remodeled! Don't miss this opportunity!
Contact an agent
Home facts
- Year built:1978
- Listing Id #:22050631
- Added:21 day(s) ago
- Updated:August 13, 2025 at 07:38 PM
Rooms and interior
- Bedrooms:4
- Total bathrooms:3
- Full bathrooms:2
- Half bathrooms:1
- Living area:1,958 sq. ft.
Heating and cooling
- Cooling:Central Electric
- Heating:Electric, Forced Air
Structure and exterior
- Year built:1978
- Building area:1,958 sq. ft.
- Lot area:0.45 Acres
Utilities
- Water:Public Water
Finances and disclosures
- Price:$359,999
- Price per sq. ft.:$140.84
New listings near 706 Shady Creek Drive
- New
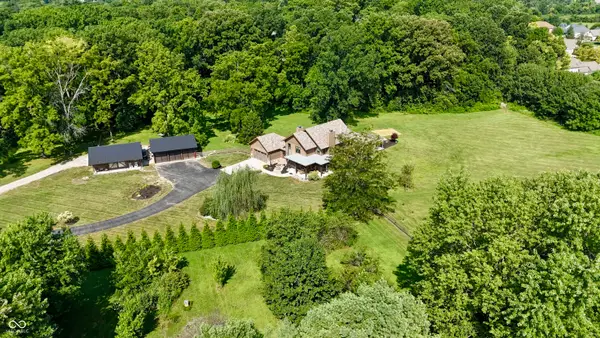 $1,225,000Active5 beds 5 baths4,845 sq. ft.
$1,225,000Active5 beds 5 baths4,845 sq. ft.5218 W Smokey Row Road, Greenwood, IN 46143
MLS# 22050556Listed by: CENTURY 21 SCHEETZ - Open Sat, 1 to 4pmNew
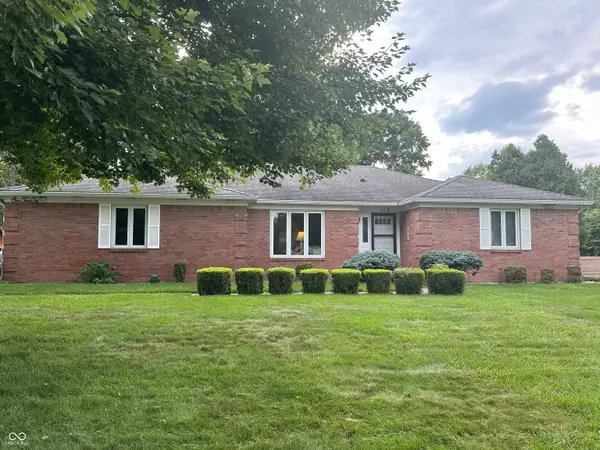 $285,000Active3 beds 2 baths1,685 sq. ft.
$285,000Active3 beds 2 baths1,685 sq. ft.112 N Restin Road, Greenwood, IN 46142
MLS# 22056552Listed by: EXP REALTY, LLC - New
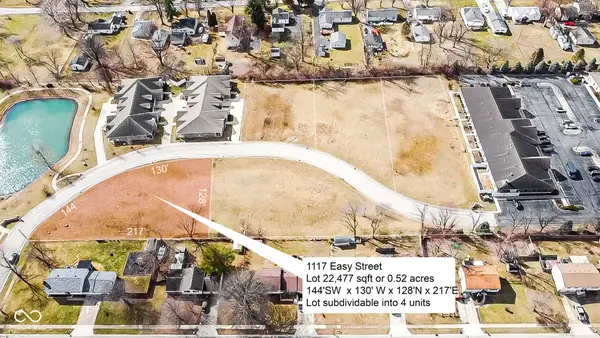 $400,000Active0.52 Acres
$400,000Active0.52 Acres1117 Easy Street, Greenwood, IN 46142
MLS# 22024479Listed by: INDIANAPOLIS HOMES REALTY GROUP - New
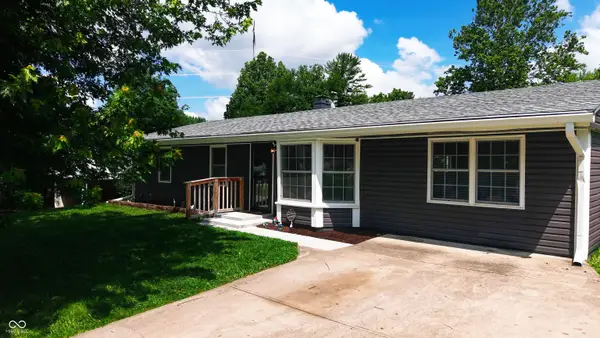 $265,000Active3 beds 2 baths1,629 sq. ft.
$265,000Active3 beds 2 baths1,629 sq. ft.988 Rolling Hill Road, Greenwood, IN 46142
MLS# 22055765Listed by: THE MODGLIN GROUP - New
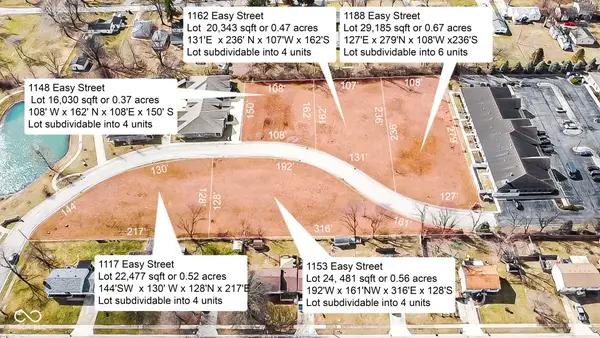 $2,100,000Active2.8 Acres
$2,100,000Active2.8 Acres1153 Easy Street, Greenwood, IN 46142
MLS# 21932160Listed by: INDIANAPOLIS HOMES REALTY GROUP - New
 $709,000Active4 beds 4 baths4,134 sq. ft.
$709,000Active4 beds 4 baths4,134 sq. ft.2603 Waldon Drive, Greenwood, IN 46143
MLS# 22056332Listed by: TOMORROW REALTY, INC. - New
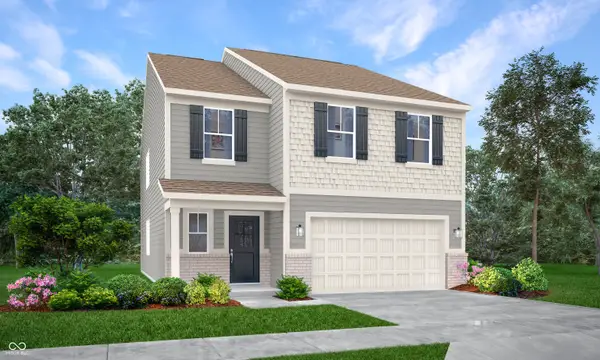 $389,190Active5 beds 3 baths2,460 sq. ft.
$389,190Active5 beds 3 baths2,460 sq. ft.892 Hardin Place, Greenwood, IN 46143
MLS# 22056439Listed by: COMPASS INDIANA, LLC  $120,000Pending2 beds 2 baths1,088 sq. ft.
$120,000Pending2 beds 2 baths1,088 sq. ft.1010 Greenwood Trail E, Greenwood, IN 46142
MLS# 22056069Listed by: BERKSHIRE HATHAWAY HOME- Open Sat, 1 to 4pmNew
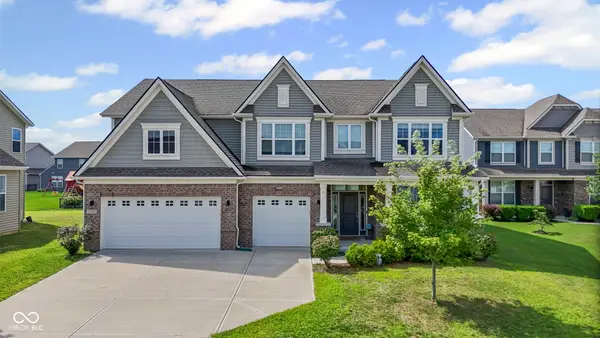 $450,000Active5 beds 4 baths3,132 sq. ft.
$450,000Active5 beds 4 baths3,132 sq. ft.1299 Bobwhite Court, Greenwood, IN 46143
MLS# 22055864Listed by: BERKSHIRE HATHAWAY HOME - New
 $409,900Active4 beds 3 baths2,356 sq. ft.
$409,900Active4 beds 3 baths2,356 sq. ft.311 Camby Street, Greenwood, IN 46142
MLS# 22055706Listed by: MIKE WATKINS REAL ESTATE GROUP

