801 Silverleaf Drive, Greenwood, IN 46143
Local realty services provided by:Better Homes and Gardens Real Estate Gold Key
Listed by: james robertson
Office: keller williams indy metro s
MLS#:22063518
Source:IN_MIBOR
Price summary
- Price:$765,000
- Price per sq. ft.:$134.71
About this home
Located at 801 Silverleaf DR, GREENWOOD, IN, this attractive single-family residence in Johnson County presents an exceptional opportunity for refined living. The property is in great condition and awaits its discerning new owner. Enjoy the comfort and peace of mind of new 30 year dimensional shingle roof, New HVAC, New water heater, recently updated kitchen and appliances. The living room is a grand space, defined by its high and vaulted ceilings, making it an ideal area for both relaxation and elegant entertaining, centered around the warmth of the fireplace. The kitchen is a culinary dream, complete with stone countertops and shaker cabinets that add a touch of sophistication, while the large kitchen island and kitchen peninsula provide ample space for meal preparation and casual dining. A double oven and stovetop meet every need of the modern chef, with the kitchen bar offering an additional space for guests. The primary bedroom provides a serene sanctuary with the added benefit of an ensuite bathroom, featuring a walk-in shower, a tile tub, and a double vanity, creating a spa-like experience within the comforts of home. The outdoor living space, encompassing a porch, sunroom, deck, patio, pergola, outdoor dining area, and outdoor kitchen, extends the living area, providing a seamless connection to the outdoors. With a total of four bedrooms and three full bathrooms, plus one half bathroom, there is abundant space for a growing household. The laundry room provides a dedicated area for household tasks, promoting organization and efficiency. Encompassing 5,679 square feet of living area on a .32 acre lot, and constructed with two stories in 2002, this residence is situated in a desirable residential area, offering both privacy and convenience. This remarkable property seamlessly blends sophisticated design with functional living, offering an unparalleled residential experience.
Contact an agent
Home facts
- Year built:2002
- Listing ID #:22063518
- Added:147 day(s) ago
- Updated:February 13, 2026 at 03:47 PM
Rooms and interior
- Bedrooms:4
- Total bathrooms:4
- Full bathrooms:3
- Half bathrooms:1
- Living area:5,679 sq. ft.
Heating and cooling
- Cooling:Central Electric, Heat Pump
- Heating:Electric, Forced Air, Heat Pump
Structure and exterior
- Year built:2002
- Building area:5,679 sq. ft.
- Lot area:0.32 Acres
Schools
- High school:Center Grove High School
- Middle school:Center Grove Middle School North
- Elementary school:Sugar Grove Elementary School
Utilities
- Water:Public Water
Finances and disclosures
- Price:$765,000
- Price per sq. ft.:$134.71
New listings near 801 Silverleaf Drive
- New
 $324,995Active4 beds 3 baths1,828 sq. ft.
$324,995Active4 beds 3 baths1,828 sq. ft.2778 Salem Place, Greenwood, IN 46143
MLS# 22083775Listed by: COMPASS INDIANA, LLC - New
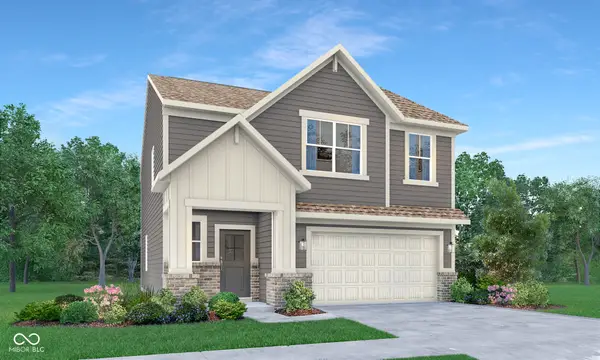 $349,995Active4 beds 3 baths2,006 sq. ft.
$349,995Active4 beds 3 baths2,006 sq. ft.2762 Salem Place, Greenwood, IN 46143
MLS# 22083779Listed by: COMPASS INDIANA, LLC - New
 $369,995Active5 beds 3 baths2,460 sq. ft.
$369,995Active5 beds 3 baths2,460 sq. ft.896 Hardin Place, Greenwood, IN 46143
MLS# 22083781Listed by: COMPASS INDIANA, LLC - New
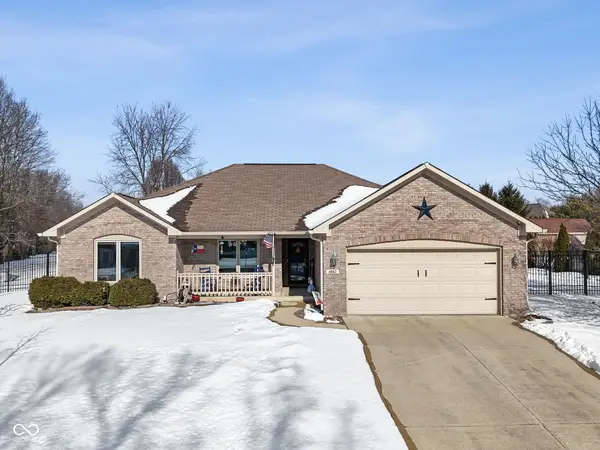 $349,900Active3 beds 2 baths1,616 sq. ft.
$349,900Active3 beds 2 baths1,616 sq. ft.4642 Aquaduct Drive, Greenwood, IN 46142
MLS# 22083909Listed by: RED OAK REAL ESTATE GROUP - New
 $529,000Active4 beds 2 baths2,838 sq. ft.
$529,000Active4 beds 2 baths2,838 sq. ft.2867 Bloomsbury S, Greenwood, IN 46143
MLS# 22081801Listed by: CENTURY 21 SCHEETZ - New
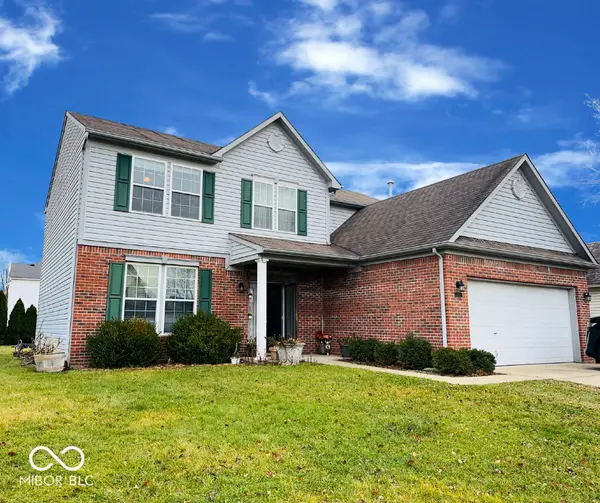 $320,000Active4 beds 3 baths2,238 sq. ft.
$320,000Active4 beds 3 baths2,238 sq. ft.1259 Peterson Court, Greenwood, IN 46143
MLS# 22081427Listed by: KELLER WILLIAMS INDY METRO S - New
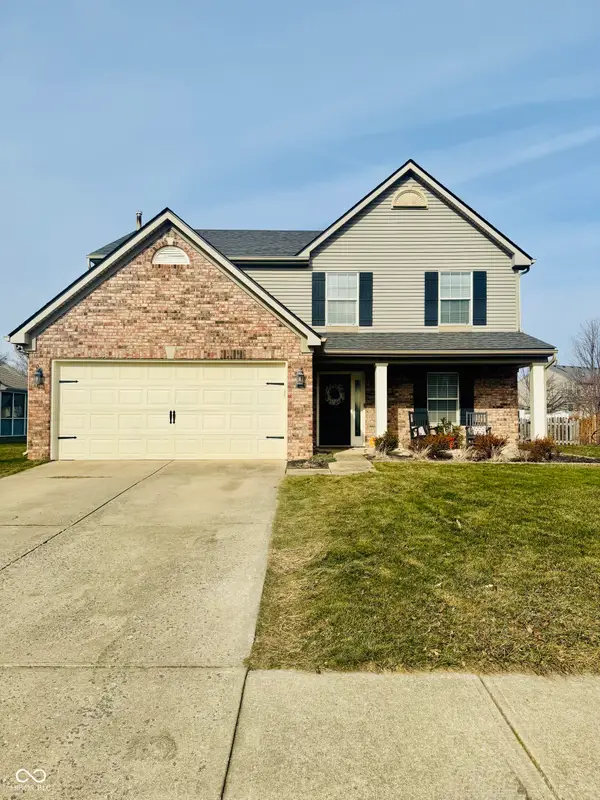 $338,000Active4 beds 3 baths2,008 sq. ft.
$338,000Active4 beds 3 baths2,008 sq. ft.1068 Berrywood Drive, Greenwood, IN 46143
MLS# 22083706Listed by: ROGER WEBB REAL ESTATE, INC - New
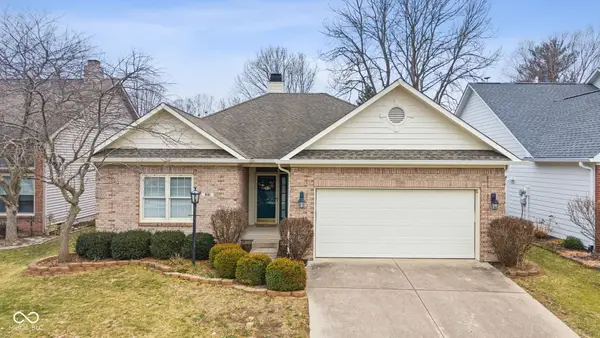 $310,000Active3 beds 2 baths1,417 sq. ft.
$310,000Active3 beds 2 baths1,417 sq. ft.681 Foxmere Terrace, Greenwood, IN 46142
MLS# 22080613Listed by: DANIELS REAL ESTATE - New
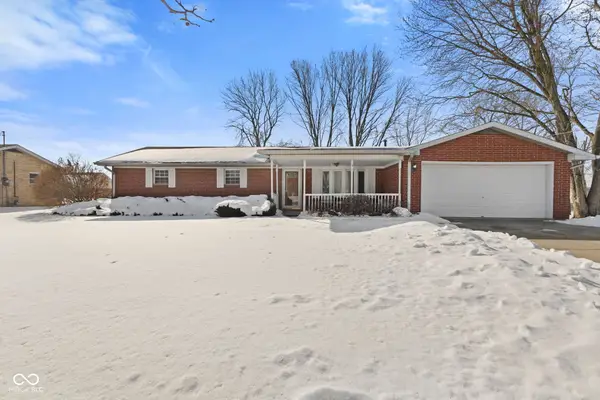 $265,000Active3 beds 2 baths1,515 sq. ft.
$265,000Active3 beds 2 baths1,515 sq. ft.5799 W Maple Drive, Greenwood, IN 46142
MLS# 22083047Listed by: HIGHGARDEN REAL ESTATE - New
 $500,000Active4 beds 3 baths4,365 sq. ft.
$500,000Active4 beds 3 baths4,365 sq. ft.579 Ridge Road, Greenwood, IN 46142
MLS# 22083650Listed by: RE/MAX ADVANCED REALTY

