886 J Mccool Way, Greenwood, IN 46142
Local realty services provided by:Better Homes and Gardens Real Estate Gold Key
Listed by: wendy mcclellan
Office: brg realty partners
MLS#:22046917
Source:IN_MIBOR
Price summary
- Price:$865,000
- Price per sq. ft.:$346.14
About this home
PROPOSED CONSTRUCTION in Center Grove's most exclusive new custom community-Lyons Park-offers a rare opportunity to build a home where every detail is designed with intention, luxury, and livability in mind. This thoughtfully crafted 3-bedroom, 2.5-bath ranch will showcase rich architectural detail, beginning with a striking brick and stone exterior and a wide, welcoming front porch. Step inside to a soaring 16' cathedral ceiling in the Great Room, accented by decorative beams and flooded with natural light. The open-concept floor plan flows seamlessly into a showstopping full gourmet kitchen, featuring floor-to-ceiling custom cabinetry, a 14' island with cabinetry on both sides for maximum storage, professional-grade stainless steel appliances including a gas cooktop with pot filler and furniture-style range hood, a double wall oven, hidden appliance garages, and a 7' butler's pantry tucked discreetly away. Entertaining here feels effortless! Retreat to a luxurious Primary Suite complete with rich wainscoting, a dramatic in-laid coffered ceiling, and a spa-inspired bath. You'll find split vanities with designer fixtures, a makeup station, a freestanding soaking tub, and a custom glass walk-in shower with a rainfall faucet. The 12x15 walk-in closet is outfitted with premium built-ins to maximize storage and simplify your routine. Additional highlights include two spacious secondary bedrooms with walk-in closets, an oversized 40' 3-car garage with extra room for storage or hobbies, and a covered rear patio perfect for quiet evenings or weekend gatherings. Lyons Park is a boutique community of just 14 estate-sized homesites, minutes from shops, dining, and major roads, yet tucked into a serene setting. Residents will enjoy a private trail connection to Greenwood's trail system via nearby Northwest Park. With the option to include a matching outbuilding-ideal for a workshop, classic car garage, or pool house! Don't miss out on this opportunity to build your dream home!
Contact an agent
Home facts
- Year built:2026
- Listing ID #:22046917
- Added:169 day(s) ago
- Updated:December 17, 2025 at 10:28 PM
Rooms and interior
- Bedrooms:3
- Total bathrooms:3
- Full bathrooms:2
- Half bathrooms:1
- Living area:2,499 sq. ft.
Heating and cooling
- Cooling:Central Electric
- Heating:Forced Air
Structure and exterior
- Year built:2026
- Building area:2,499 sq. ft.
- Lot area:0.34 Acres
Schools
- High school:Center Grove High School
- Middle school:Center Grove Middle School North
- Elementary school:North Grove Elementary School
Utilities
- Water:Public Water
Finances and disclosures
- Price:$865,000
- Price per sq. ft.:$346.14
New listings near 886 J Mccool Way
- New
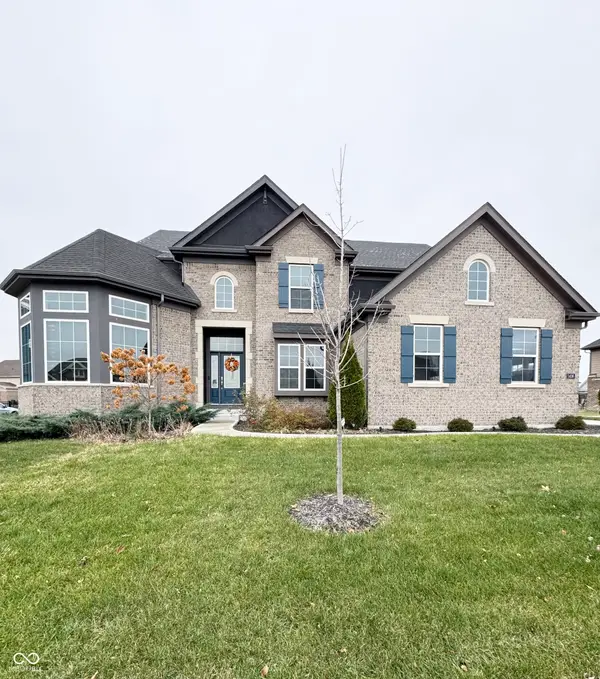 $785,000Active5 beds 5 baths3,503 sq. ft.
$785,000Active5 beds 5 baths3,503 sq. ft.1436 Hove Drive, Greenwood, IN 46143
MLS# 22076814Listed by: CENTURY 21 SCHEETZ - New
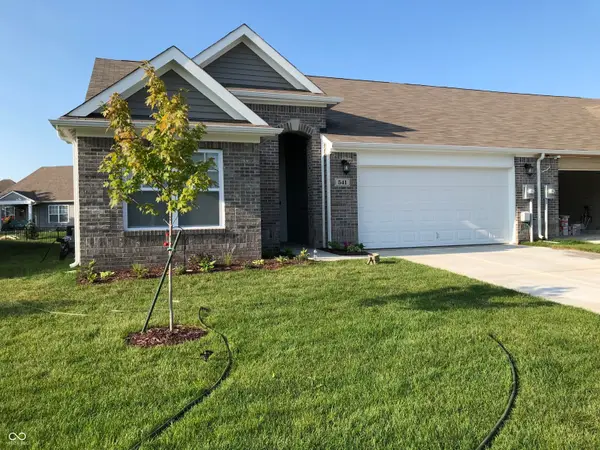 $255,000Active3 beds 2 baths1,560 sq. ft.
$255,000Active3 beds 2 baths1,560 sq. ft.541 Greenwood Trace Drive, Whiteland, IN 46184
MLS# 22077160Listed by: THE STEWART HOME GROUP - New
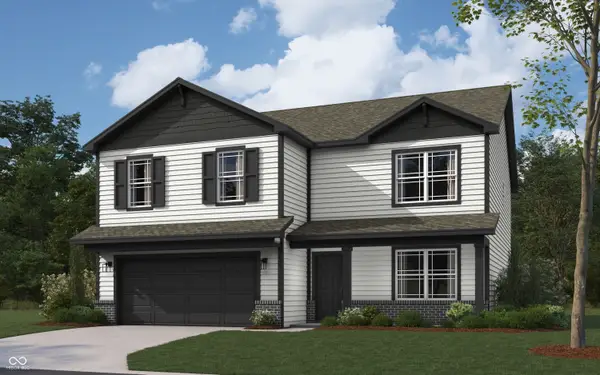 $408,109Active5 beds 3 baths2,600 sq. ft.
$408,109Active5 beds 3 baths2,600 sq. ft.5853 Crotal Avenue, Greenwood, IN 46143
MLS# 22076959Listed by: DRH REALTY OF INDIANA, LLC - New
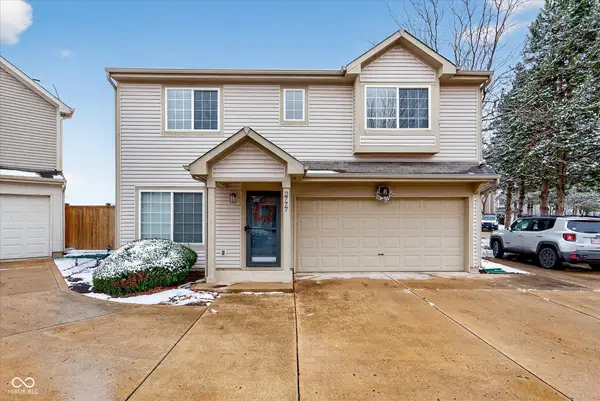 $239,900Active3 beds 3 baths1,677 sq. ft.
$239,900Active3 beds 3 baths1,677 sq. ft.2777 Grand Fir Drive, Greenwood, IN 46143
MLS# 22076944Listed by: EXP REALTY, LLC - New
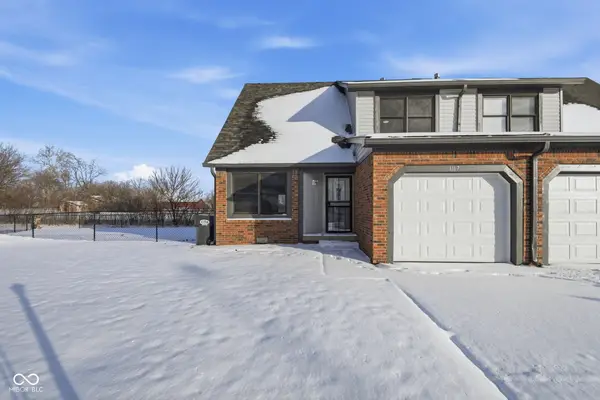 $199,000Active2 beds 2 baths1,707 sq. ft.
$199,000Active2 beds 2 baths1,707 sq. ft.1167 Charles Lee Court, Greenwood, IN 46143
MLS# 22076972Listed by: EPIQUE INC - New
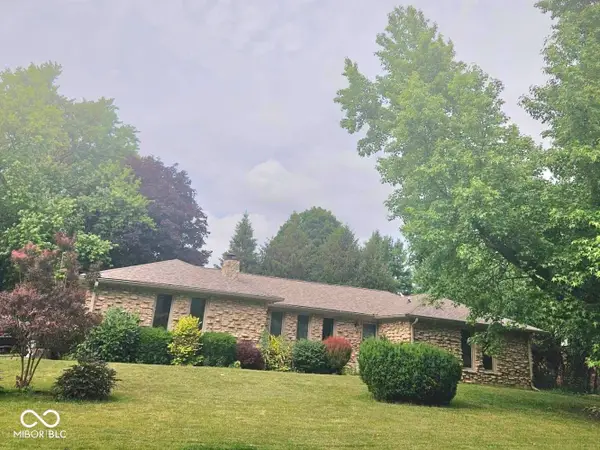 $383,500Active5 beds 3 baths3,504 sq. ft.
$383,500Active5 beds 3 baths3,504 sq. ft.4066 Roamin Drive, Greenwood, IN 46142
MLS# 22076941Listed by: BEB REALTY LLC - New
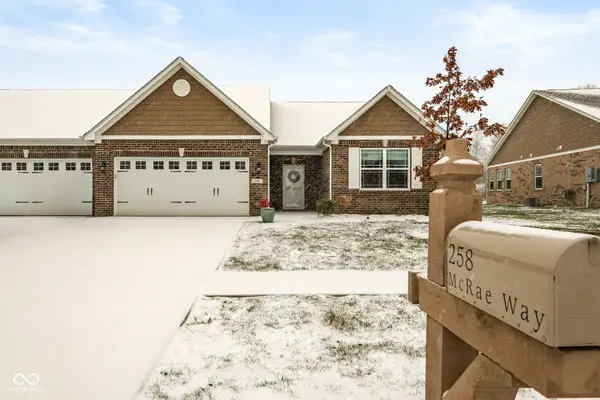 $320,000Active2 beds 2 baths1,684 sq. ft.
$320,000Active2 beds 2 baths1,684 sq. ft.258 Mcrae Way, Greenwood, IN 46143
MLS# 22076809Listed by: RE/MAX REAL ESTATE PROF - New
 $420,000Active5 beds 3 baths2,856 sq. ft.
$420,000Active5 beds 3 baths2,856 sq. ft.2888 Winslow Court, Greenwood, IN 46143
MLS# 22071826Listed by: URBAN DREAM REALTY LLC - New
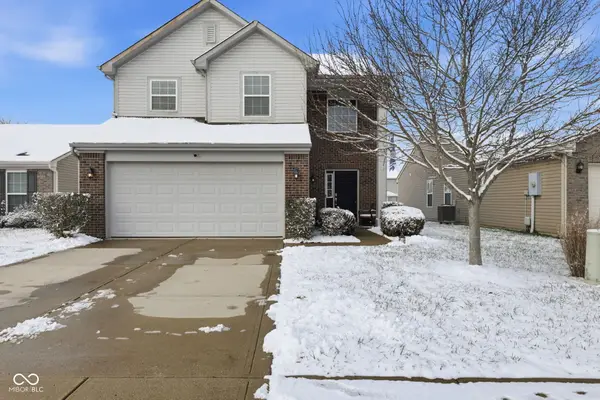 $270,000Active3 beds 3 baths1,759 sq. ft.
$270,000Active3 beds 3 baths1,759 sq. ft.1446 Bluestem Drive, Greenwood, IN 46143
MLS# 22076748Listed by: RED OAK REAL ESTATE GROUP - New
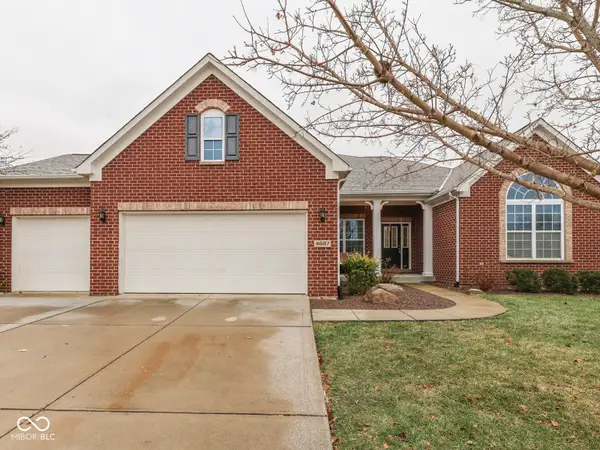 $600,000Active4 beds 3 baths3,918 sq. ft.
$600,000Active4 beds 3 baths3,918 sq. ft.4687 Shady Ridge Row, Greenwood, IN 46143
MLS# 22076744Listed by: JEFF PAXSON TEAM
