956 Fred Lane, Greenwood, IN 46143
Local realty services provided by:Better Homes and Gardens Real Estate Gold Key
Listed by:lindsey smalling
Office:f.c. tucker company
MLS#:22064233
Source:IN_MIBOR
Price summary
- Price:$550,000
- Price per sq. ft.:$156.21
About this home
Welcome to this beautifully designed Denali floor plan located in the highly desirable Fieldstone community in Greenwood. Built in 2021, this spacious home offers four bedrooms, four full bathrooms, a private den, and a large upstairs loft, providing the ideal combination of functionality and flexibility for today's lifestyle. The main level features an open-concept layout with a chef-inspired kitchen at the center, complete with a large center island, stainless steel appliances, abundant cabinetry, and seamless flow into the dining area and great room. A double-sided fireplace adds warmth and character, while a built-in boot bench off the garage entry adds everyday convenience. Upstairs, the private primary suite includes a spa-like bathroom with a tiled walk-in shower, garden tub, dual-sink vanity, and generous walk-in closet. Bedroom two features its own private full bath-perfect for guests or multigenerational living-while the additional bedrooms are well-sized and share easy access to a third full bath. The expansive loft offers endless possibilities for a second living space, playroom, or media area. Additional highlights include a main-floor home office, Smart Home Technology package, excellent storage throughout, and a two-car attached garage. Located near Center Grove schools, shopping, and dining, this home combines modern design, thoughtful layout, and high-quality finishes in one of Greenwood's most sought-after neighborhoods.
Contact an agent
Home facts
- Year built:2021
- Listing ID #:22064233
- Added:1 day(s) ago
- Updated:October 06, 2025 at 11:45 PM
Rooms and interior
- Bedrooms:4
- Total bathrooms:4
- Full bathrooms:4
- Living area:3,521 sq. ft.
Heating and cooling
- Cooling:Central Electric
- Heating:Forced Air
Structure and exterior
- Year built:2021
- Building area:3,521 sq. ft.
- Lot area:0.28 Acres
Schools
- High school:Whiteland Community High School
- Middle school:Clark Pleasant Middle School
Utilities
- Water:Public Water
Finances and disclosures
- Price:$550,000
- Price per sq. ft.:$156.21
New listings near 956 Fred Lane
- New
 $520,000Active2 beds 3 baths1,861 sq. ft.
$520,000Active2 beds 3 baths1,861 sq. ft.1738 Pathway Drive S, Greenwood, IN 46143
MLS# 22066787Listed by: TOMORROW REALTY, INC. - New
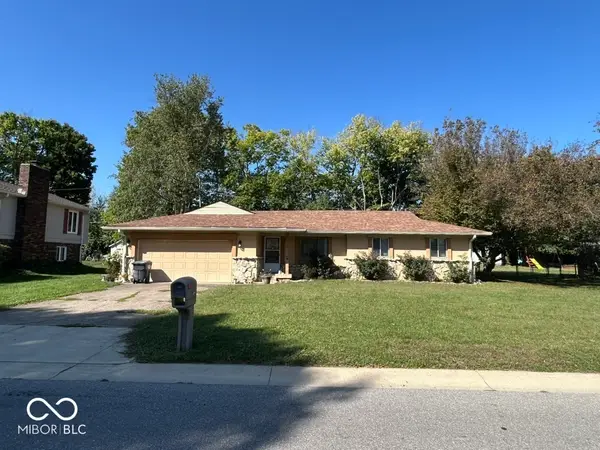 $274,900Active3 beds 2 baths1,329 sq. ft.
$274,900Active3 beds 2 baths1,329 sq. ft.1210 Apple Valley Road, Greenwood, IN 46142
MLS# 22066682Listed by: RE/MAX ADVANCED REALTY - New
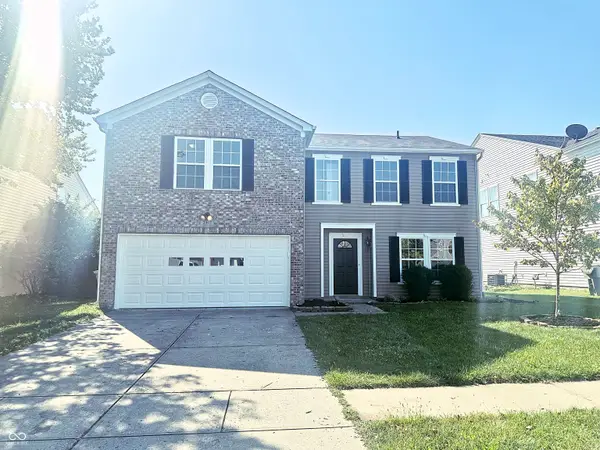 $329,000Active3 beds 3 baths2,398 sq. ft.
$329,000Active3 beds 3 baths2,398 sq. ft.2967 Hearthside Drive, Greenwood, IN 46143
MLS# 22066582Listed by: EXP REALTY, LLC - New
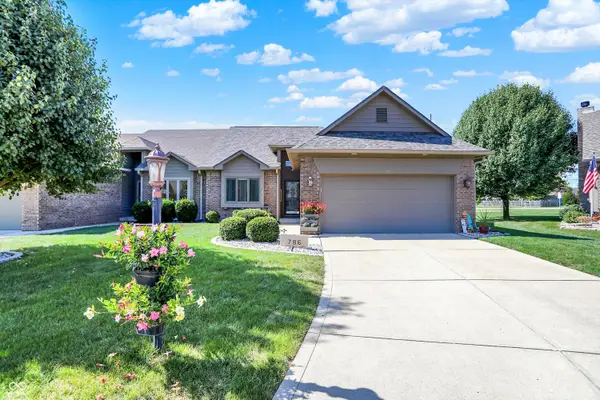 $265,000Active2 beds 2 baths1,236 sq. ft.
$265,000Active2 beds 2 baths1,236 sq. ft.786 Stonemill Drive, Greenwood, IN 46143
MLS# 22066415Listed by: CENTURY 21 SCHEETZ - New
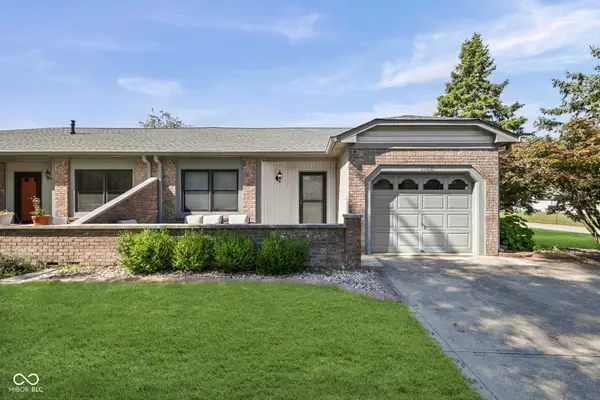 $209,900Active2 beds 2 baths1,130 sq. ft.
$209,900Active2 beds 2 baths1,130 sq. ft.1188 Barbara Drive, Greenwood, IN 46143
MLS# 22066520Listed by: HIGHGARDEN REAL ESTATE - New
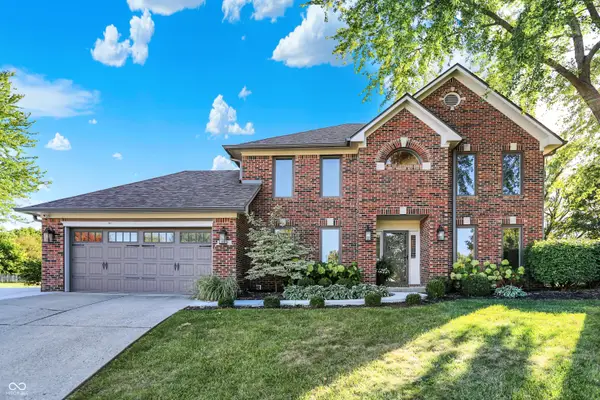 $440,000Active4 beds 4 baths2,244 sq. ft.
$440,000Active4 beds 4 baths2,244 sq. ft.947 Crystal Lake Court, Greenwood, IN 46143
MLS# 22066532Listed by: KEY REALTY INDIANA - New
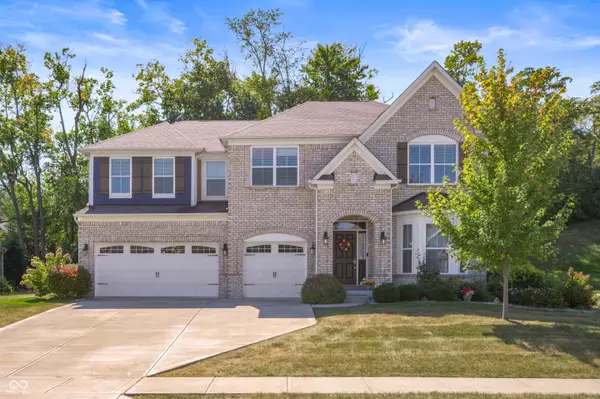 $585,000Active5 beds 4 baths4,440 sq. ft.
$585,000Active5 beds 4 baths4,440 sq. ft.3745 Presidents Lane, Greenwood, IN 46142
MLS# 22063756Listed by: KELLER WILLIAMS INDY METRO S - Open Sun, 12 to 2pm
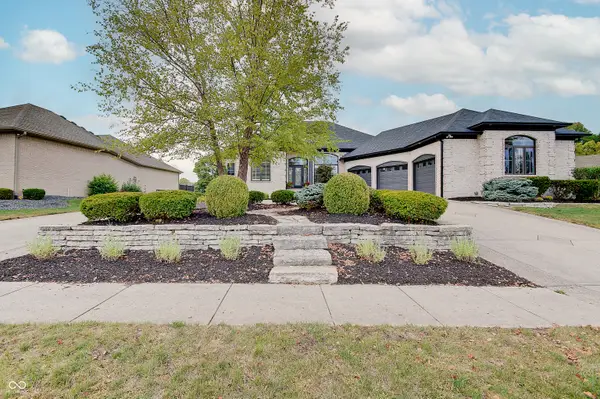 $1,000,000Pending4 beds 5 baths5,696 sq. ft.
$1,000,000Pending4 beds 5 baths5,696 sq. ft.4638 Waters Edge Way, Greenwood, IN 46143
MLS# 22063154Listed by: EXP REALTY LLC - New
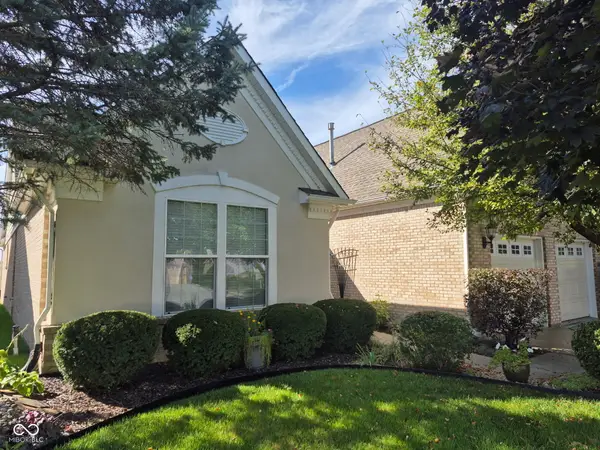 $450,000Active3 beds 2 baths2,282 sq. ft.
$450,000Active3 beds 2 baths2,282 sq. ft.4290 Raintree Boulevard, Greenwood, IN 46143
MLS# 22064731Listed by: TOMORROW REALTY, INC.
