146 N Ernest Street, Griffith, IN 46319
Local realty services provided by:Better Homes and Gardens Real Estate Connections
Listed by:joseph rogowski
Office:mccolly real estate
MLS#:827592
Source:Northwest Indiana AOR as distributed by MLS GRID
146 N Ernest Street,Griffith, IN 46319
$319,999
- 4 Beds
- 2 Baths
- - sq. ft.
- Single family
- Sold
Sorry, we are unable to map this address
Price summary
- Price:$319,999
About this home
This 4 BR, 2 Bath, owner occupied home has been totally rebuilt from top to bottom over the last 2 years. Some of the numerous updates and amenities include: Custom soffits and built in glass shelving in living room/kitchen; Shaker cabinetry with soft close doors and drawers; Level 3 quartz countertops; Kraus kitchen sink with Delta faucet; Perimeter LED soffit lighting; LG Thin Q Series Insta-view Refrigerator, Convection Oven with air fryer, Dishwasher, Microwave, and Zephyr stainless steel Exhaust Hood; Bliss luxury vinyl flooring; Kohler "Reve" bathroom ensemble (toilet, pedestal sink, faucet, toilet paper holder, and towel bar), Jeld Wen solid core single panel interior doors; Hunter ceiling fans; Schluter waterproofing systems in shower and lower level bathtub area; Double tilt lower level egress windows; Pella vinyl double hung windows; Therma Tru fiberglass front door with leaded/beveled glass; Jeld Wen exterior steel doors with beveled glass (back door and garage door); Anderson full view storm doors; maintenance free vinyl siding; Day & Night furnace (Carrier brand division); Navien tankless hot water heater; Lutron "Sunnata" dimmer switches throughout; Fully insulated interior walls and R-30 above ceiling; Google cameras around perimeter of house with front/back camera doorbells; 28' deep 2.5+ car garage; and concrete patio and sidewalks. Enjoy Popular Downtown Griffith's Grind-house Cafe & Craft Breweries, not to mention the Many Other Restaurants, Shops & Entertainment Businesses. Some of Griffiths Many Seasonal Events Include: Rock and Rail Fest, Blues & Jazz Festival, Farmers Market, Art in the Park, Symphony in the Park, & Oktoberfest. This IMPRESSIVE HOME is a TRULY MUST-SEE. NOTE: There are currently NO EXEMPTIONS FILED. With the Indiana 1 Per Cent TAX CAP, and the Voter Approved School Referendum, Taxes would be 2,391 P/Y with the Homestead Exemption applied at the Current Assessed Value per IN /dlgf search Tax Calculator.
Contact an agent
Home facts
- Year built:1929
- Listing ID #:827592
- Added:51 day(s) ago
- Updated:November 02, 2025 at 06:47 AM
Rooms and interior
- Bedrooms:4
- Total bathrooms:2
- Full bathrooms:1
Structure and exterior
- Year built:1929
Schools
- High school:Griffith Senior High School
- Middle school:Griffith Middle School
Utilities
- Water:Public
Finances and disclosures
- Price:$319,999
- Tax amount:$4,810 (2024)
New listings near 146 N Ernest Street
- New
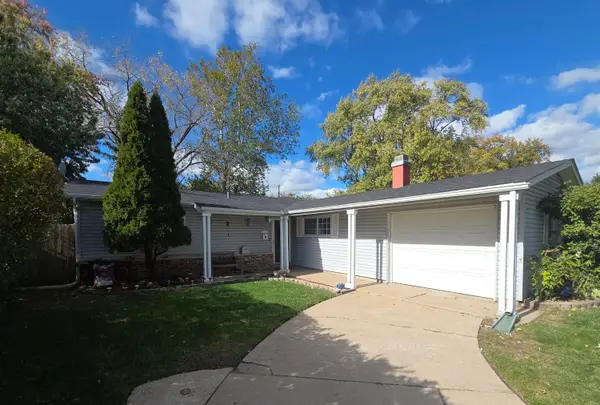 $279,999Active3 beds 2 baths1,344 sq. ft.
$279,999Active3 beds 2 baths1,344 sq. ft.1218 N Glenwood Avenue, Griffith, IN 46319
MLS# 830166Listed by: MCCOLLY REAL ESTATE - New
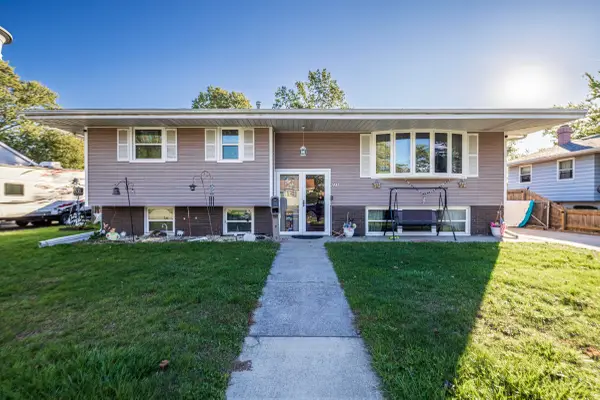 $288,000Active4 beds 2 baths2,052 sq. ft.
$288,000Active4 beds 2 baths2,052 sq. ft.225 N Dwiggins Street, Griffith, IN 46319
MLS# 830055Listed by: @PROPERTIES/CHRISTIE'S INTL RE - New
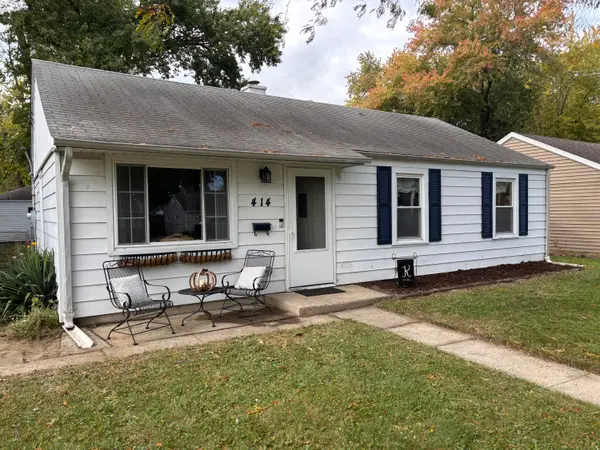 $234,900Active3 beds 1 baths864 sq. ft.
$234,900Active3 beds 1 baths864 sq. ft.414 N Lindberg Street, Griffith, IN 46319
MLS# 830014Listed by: MCCOLLY REAL ESTATE - New
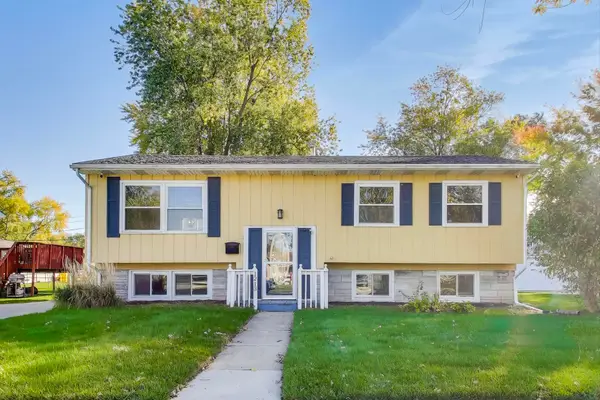 $289,999Active4 beds 2 baths2,018 sq. ft.
$289,999Active4 beds 2 baths2,018 sq. ft.1213 N Jay Avenue, Griffith, IN 46319
MLS# 829986Listed by: @PROPERTIES/CHRISTIE'S INTL RE - New
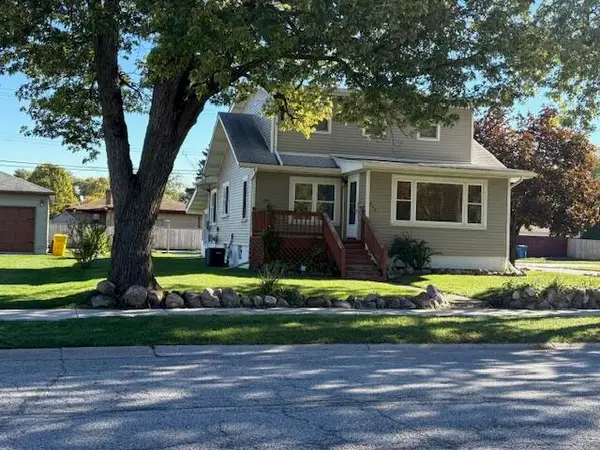 $185,000Active2 beds 1 baths1,273 sq. ft.
$185,000Active2 beds 1 baths1,273 sq. ft.803 N Lafayette Street, Griffith, IN 46319
MLS# 829924Listed by: MCCOLLY REAL ESTATE - New
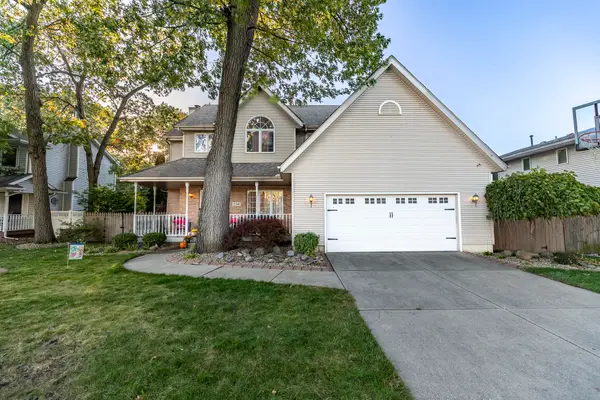 $494,900Active3 beds 4 baths3,502 sq. ft.
$494,900Active3 beds 4 baths3,502 sq. ft.236 N Elgin Street, Griffith, IN 46319
MLS# 829908Listed by: COLDWELL BANKER REALTY - New
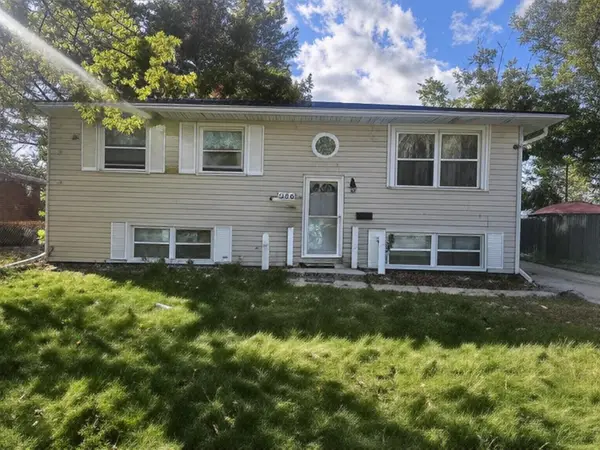 $260,000Active4 beds 2 baths2,288 sq. ft.
$260,000Active4 beds 2 baths2,288 sq. ft.940 N Indiana Street, Griffith, IN 46319
MLS# 829855Listed by: LISTING LEADERS - New
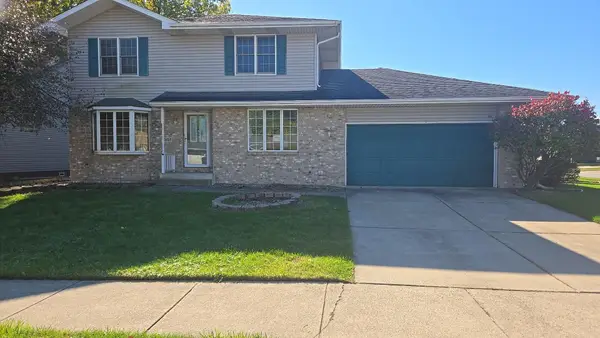 $199,900Active2 beds 3 baths2,186 sq. ft.
$199,900Active2 beds 3 baths2,186 sq. ft.1951 W Ash Street, Griffith, IN 46319
MLS# 829819Listed by: CROSSTOWN REAL ESTATE, INC. - New
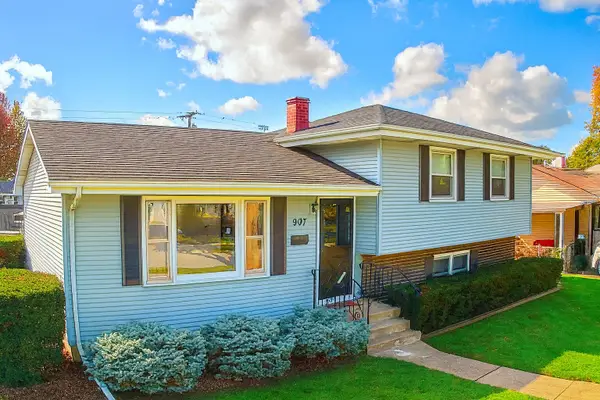 $349,000Active3 beds 2 baths1,680 sq. ft.
$349,000Active3 beds 2 baths1,680 sq. ft.907 W Pine Place, Griffith, IN 46319
MLS# 829777Listed by: SPRINGER REAL ESTATE COMPANY - New
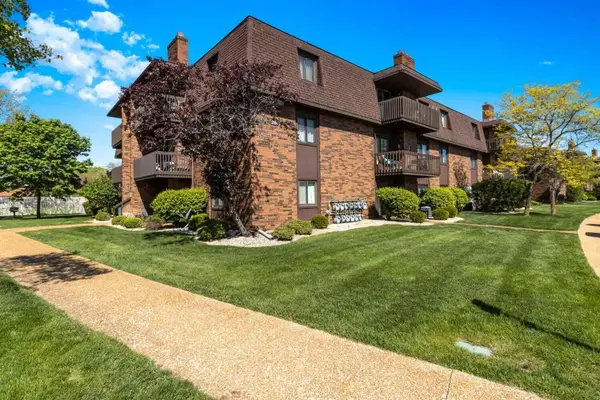 $144,900Active1 beds 1 baths1,235 sq. ft.
$144,900Active1 beds 1 baths1,235 sq. ft.2007 45th Street #101, Highland, IN 46322
MLS# 829693Listed by: ADVANCED REAL ESTATE, LLC
