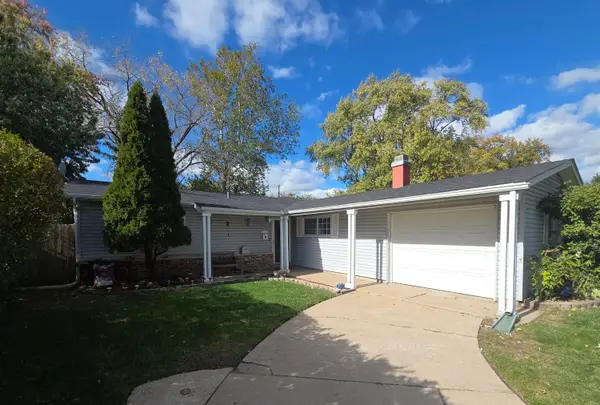643 N Indiana Street, Griffith, IN 46319
Local realty services provided by:Better Homes and Gardens Real Estate Connections
Listed by: jim samuelson
Office: bhhs executive realty
MLS#:830316
Source:Northwest Indiana AOR as distributed by MLS GRID
Price summary
- Price:$299,900
- Price per sq. ft.:$144.46
About this home
Welcome home to this beautifully maintained 4-bedroom, 1.5-bath Tri-level nestled in the heart of downtown Griffith! Step inside to a welcoming main floor with a great flow, featuring real hardwood floors and a cozy wood-burning fireplace in the lower level that adds warmth and character throughout. The spacious layout includes a large upper bathroom with dual sinks and a stunning floor-to-ceiling tiled shower. Upstairs you'll find three generously sized bedrooms and plenty of storage. This home has been meticulously cared for with updates that include a new roof (2018), sump pump (2025), new back windows (2024), remodeled lower bath (2024), remodeled upper bath (2023), and new front door and storm doors (2025). Outside, enjoy a freshly landscaped, fenced-in backyard--perfect for entertaining or relaxing--plus a detached, heated 2.5-car garage offering plenty of space for vehicles, storage, or a workshop. Just steps from local shops, restaurants, and Central Park, this home perfectly blends comfort, style, and small-town convenience.
Contact an agent
Home facts
- Year built:1961
- Listing ID #:830316
- Added:10 day(s) ago
- Updated:November 15, 2025 at 04:58 PM
Rooms and interior
- Bedrooms:4
- Total bathrooms:2
- Full bathrooms:1
- Half bathrooms:1
- Living area:2,076 sq. ft.
Structure and exterior
- Year built:1961
- Building area:2,076 sq. ft.
- Lot area:0.23 Acres
Utilities
- Water:Public
Finances and disclosures
- Price:$299,900
- Price per sq. ft.:$144.46
- Tax amount:$2,719 (2024)
New listings near 643 N Indiana Street
- New
 $229,900Active2 beds 1 baths1,188 sq. ft.
$229,900Active2 beds 1 baths1,188 sq. ft.1424 N Broad Street, Griffith, IN 46319
MLS# 830844Listed by: REALTY EXECUTIVES PREMIER - New
 $259,900Active3 beds 1 baths1,120 sq. ft.
$259,900Active3 beds 1 baths1,120 sq. ft.702 N Lindberg Street, Griffith, IN 46319
MLS# 830805Listed by: STARZ REALTY, LLC - New
 $284,900Active4 beds 1 baths1,938 sq. ft.
$284,900Active4 beds 1 baths1,938 sq. ft.1234 N Oakwood Street, Griffith, IN 46319
MLS# 830806Listed by: CENTURY 21 CIRCLE - New
 $194,900Active2 beds 1 baths672 sq. ft.
$194,900Active2 beds 1 baths672 sq. ft.446 N Jay Street, Griffith, IN 46319
MLS# 830571Listed by: WEICHERT, REALTORS-MOKE AGENCY - New
 $329,000Active3 beds 2 baths1,447 sq. ft.
$329,000Active3 beds 2 baths1,447 sq. ft.305 W 35th Avenue, Griffith, IN 46319
MLS# 830371Listed by: NORTHWEST INDIANA REAL ESTATE - New
 Listed by BHGRE$139,900Active1 beds 1 baths1,061 sq. ft.
Listed by BHGRE$139,900Active1 beds 1 baths1,061 sq. ft.929 W Glen Park Avenue #304, Griffith, IN 46319
MLS# 830527Listed by: BETTER HOMES AND GARDENS REAL - Open Sat, 1 to 3pmNew
 $299,000Active3 beds 1 baths1,680 sq. ft.
$299,000Active3 beds 1 baths1,680 sq. ft.726 N Raymond Street, Griffith, IN 46319
MLS# 830471Listed by: MCCOLLY REAL ESTATE - New
 $220,000Active3 beds 1 baths1,064 sq. ft.
$220,000Active3 beds 1 baths1,064 sq. ft.1643 N Indiana Place, Griffith, IN 46319
MLS# 830310Listed by: MCCOLLY REAL ESTATE  $269,900Active3 beds 2 baths1,344 sq. ft.
$269,900Active3 beds 2 baths1,344 sq. ft.1218 N Glenwood Avenue, Griffith, IN 46319
MLS# 830166Listed by: MCCOLLY REAL ESTATE
