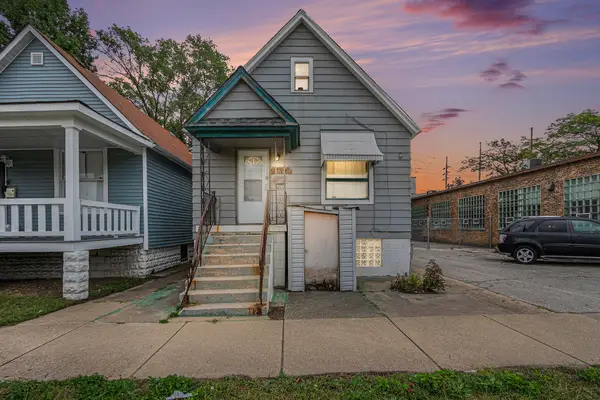6525 Carolina Avenue, Hammond, IN 46323
Local realty services provided by:Better Homes and Gardens Real Estate Connections
Listed by:vennessa sumler
Office:mccolly real estate
MLS#:818416
Source:Northwest Indiana AOR as distributed by MLS GRID
6525 Carolina Avenue,Hammond, IN 46323
$219,500
- 4 Beds
- 1 Baths
- 1,536 sq. ft.
- Single family
- Pending
Price summary
- Price:$219,500
- Price per sq. ft.:$142.9
About this home
Welcome to Your Next Chapter- A Home That Has It All Nestled in a friendly, well-kept neighborhood, this beautifully updated bungalow perfectly blends charm, functionality, and everyday comfort. From the moment you arrive, the inviting covered front porch welcomes you home--ideal for slow morning coffees or peaceful evenings unwinding outdoors. Step inside to discover rich, hardwood floors that flow seamlessly through the main living spaces, adding warmth and timeless character. The sun-drenched living room is anchored by large windows that flood the space with natural light, creating an airy, feel-good vibe from the start. With four generous bedrooms--two on the main level and two tucked away upstairs--this home offers flexible living for families, guests, or a home office setup. The tastefully renovated bathroom features sleek, modern finishes for a touch of everyday luxury. The kitchen is a true highlight: crisp white cabinetry, stunning quartz countertops, and stainless steel appliances combine style and function. The walkout basement, currently unfinished, offers incredible potential--whether you're dreaming of a home gym, movie lounge, workshop, or storage galore, the possibilities are endless. Outside, the oversized 2.5-car garage delivers more than enough space for vehicles, projects, and gear. A covered side area offers even more flexibility--perfect for outdoor dining, hobbies, or keeping your extras protected. The fully fenced yard is a dream for pets, kids, or simple outdoor relaxation. Bonus: convenient paved alley access makes coming and going a breeze. Freshly painted and truly move-in ready, this home is built for making memories and enjoying every day. Plus, a 1-year Home Warranty is included for peace of mind. Don't wait--homes like this don't last long. Schedule your private showing today and take the first step toward your new beginning.
Contact an agent
Home facts
- Year built:1949
- Listing ID #:818416
- Added:179 day(s) ago
- Updated:September 30, 2025 at 07:30 AM
Rooms and interior
- Bedrooms:4
- Total bathrooms:1
- Full bathrooms:1
- Living area:1,536 sq. ft.
Structure and exterior
- Year built:1949
- Building area:1,536 sq. ft.
- Lot area:0.14 Acres
Schools
- High school:Morton Senior High School
- Middle school:Scott Middle School
- Elementary school:Warren G Harding Elementary School
Utilities
- Water:Public
Finances and disclosures
- Price:$219,500
- Price per sq. ft.:$142.9
- Tax amount:$1,819 (2023)
New listings near 6525 Carolina Avenue
- New
 $130,000Active3 beds 1 baths1,260 sq. ft.
$130,000Active3 beds 1 baths1,260 sq. ft.5259 State Line Avenue, Hammond, IN 46320
MLS# 828518Listed by: WEICHERT REALTORS - SHORELINE - New
 $225,000Active3 beds 2 baths1,344 sq. ft.
$225,000Active3 beds 2 baths1,344 sq. ft.7527 Marshall Avenue, Hammond, IN 46323
MLS# 828309Listed by: NEW CHAPTER REAL ESTATE - New
 $230,000Active4 beds 2 baths2,023 sq. ft.
$230,000Active4 beds 2 baths2,023 sq. ft.2728 162nd Street, Hammond, IN 46323
MLS# 828482Listed by: LISTING LEADERS - New
 $167,000Active2 beds 1 baths825 sq. ft.
$167,000Active2 beds 1 baths825 sq. ft.Address Withheld By Seller, Hammond, IN 46323
MLS# 828468Listed by: PRESTIGE PARTNERS REALTY, INC. - New
 $245,900Active3 beds 2 baths1,660 sq. ft.
$245,900Active3 beds 2 baths1,660 sq. ft.1152 E Roosevelt Street, Hammond, IN 46320
MLS# 828456Listed by: MCCOLLY REAL ESTATE - New
 $270,000Active3 beds 2 baths1,078 sq. ft.
$270,000Active3 beds 2 baths1,078 sq. ft.1038 Ridge Street, Hammond, IN 46324
MLS# 828450Listed by: BVG REALTY, LLC - New
 $244,900Active4 beds 2 baths1,332 sq. ft.
$244,900Active4 beds 2 baths1,332 sq. ft.4911 Pine Avenue, Hammond, IN 46327
MLS# 828441Listed by: THE JAEGER GROUP, LLC - New
 $279,900Active3 beds 1 baths1,748 sq. ft.
$279,900Active3 beds 1 baths1,748 sq. ft.2036 Atchison Avenue, Whiting, IN 46394
MLS# 828429Listed by: @PROPERTIES/CHRISTIE'S INTL RE - New
 $255,000Active4 beds 1 baths2,760 sq. ft.
$255,000Active4 beds 1 baths2,760 sq. ft.4135 Towle Avenue, Hammond, IN 46327
MLS# 828432Listed by: MCCOLLY REAL ESTATE - New
 $246,900Active4 beds 2 baths1,286 sq. ft.
$246,900Active4 beds 2 baths1,286 sq. ft.3704 175th Place, Hammond, IN 46323
MLS# 828401Listed by: MCCOLLY REAL ESTATE
