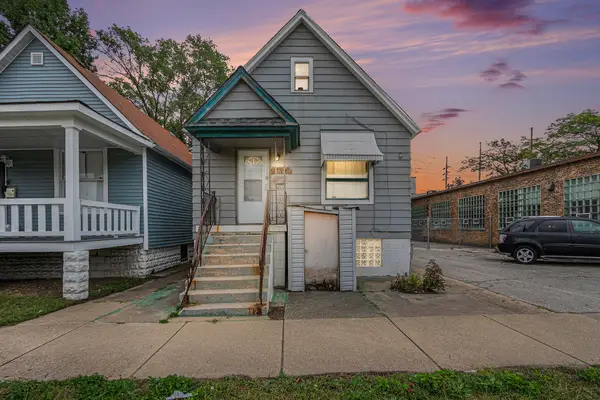6547 Tennessee Avenue, Hammond, IN 46323
Local realty services provided by:Better Homes and Gardens Real Estate Connections
Listed by:jason moon
Office:trueblood real estate, llc.
MLS#:825834
Source:Northwest Indiana AOR as distributed by MLS GRID
6547 Tennessee Avenue,Hammond, IN 46323
$264,999
- 3 Beds
- 2 Baths
- 1,960 sq. ft.
- Single family
- Pending
Price summary
- Price:$264,999
- Price per sq. ft.:$135.2
About this home
Discover comfort, style, and functionality in this move-in-ready bi-level beauty. From the moment you step inside, a custom entry bench and eye-catching accent wall set the tone for the rest of the home. The open main level invites you into a sunlit living room with rich wood laminate floors and a dedicated dining area that flows seamlessly into the showpiece kitchen. Featuring gleaming quartz counters, timeless shaker cabinetry, stainless steel appliances, and a roomy pantry. Step through the sliding doors to a raised deck that's perfect for sipping coffee, hosting friends, or simply unwinding.Upstairs, two spacious bedrooms and a sleek, updated full bath offer everyday comfort. The finished lower level adds incredible versatility, boasting a warm family room with a fireplace, a third bedroom, a half bath, laundry space, and a flexible bonus area ideal for a home office, gym, or hobby zone.The exterior doesn't disappoint. Enjoy a generous partially fenced yard, and an oversized 2.5-car garage ready for both parking and projects. All this in a location close to shopping, dining, parks, and schools. Taxes reflect NO exemptions and will be much lower once filed.Come see it for yourself.
Contact an agent
Home facts
- Year built:1972
- Listing ID #:825834
- Added:48 day(s) ago
- Updated:September 30, 2025 at 07:30 AM
Rooms and interior
- Bedrooms:3
- Total bathrooms:2
- Full bathrooms:1
- Half bathrooms:1
- Living area:1,960 sq. ft.
Structure and exterior
- Year built:1972
- Building area:1,960 sq. ft.
- Lot area:0.14 Acres
Schools
- High school:Morton Senior High School
Utilities
- Water:Public
Finances and disclosures
- Price:$264,999
- Price per sq. ft.:$135.2
- Tax amount:$3,872 (2023)
New listings near 6547 Tennessee Avenue
- New
 $130,000Active3 beds 1 baths1,260 sq. ft.
$130,000Active3 beds 1 baths1,260 sq. ft.5259 State Line Avenue, Hammond, IN 46320
MLS# 828518Listed by: WEICHERT REALTORS - SHORELINE - New
 $225,000Active3 beds 2 baths1,344 sq. ft.
$225,000Active3 beds 2 baths1,344 sq. ft.7527 Marshall Avenue, Hammond, IN 46323
MLS# 828309Listed by: NEW CHAPTER REAL ESTATE - New
 $230,000Active4 beds 2 baths2,023 sq. ft.
$230,000Active4 beds 2 baths2,023 sq. ft.2728 162nd Street, Hammond, IN 46323
MLS# 828482Listed by: LISTING LEADERS - New
 $167,000Active2 beds 1 baths825 sq. ft.
$167,000Active2 beds 1 baths825 sq. ft.Address Withheld By Seller, Hammond, IN 46323
MLS# 828468Listed by: PRESTIGE PARTNERS REALTY, INC. - New
 $245,900Active3 beds 2 baths1,660 sq. ft.
$245,900Active3 beds 2 baths1,660 sq. ft.1152 E Roosevelt Street, Hammond, IN 46320
MLS# 828456Listed by: MCCOLLY REAL ESTATE - New
 $270,000Active3 beds 2 baths1,078 sq. ft.
$270,000Active3 beds 2 baths1,078 sq. ft.1038 Ridge Street, Hammond, IN 46324
MLS# 828450Listed by: BVG REALTY, LLC - New
 $244,900Active4 beds 2 baths1,332 sq. ft.
$244,900Active4 beds 2 baths1,332 sq. ft.4911 Pine Avenue, Hammond, IN 46327
MLS# 828441Listed by: THE JAEGER GROUP, LLC - New
 $279,900Active3 beds 1 baths1,748 sq. ft.
$279,900Active3 beds 1 baths1,748 sq. ft.2036 Atchison Avenue, Whiting, IN 46394
MLS# 828429Listed by: @PROPERTIES/CHRISTIE'S INTL RE - New
 $255,000Active4 beds 1 baths2,760 sq. ft.
$255,000Active4 beds 1 baths2,760 sq. ft.4135 Towle Avenue, Hammond, IN 46327
MLS# 828432Listed by: MCCOLLY REAL ESTATE - New
 $246,900Active4 beds 2 baths1,286 sq. ft.
$246,900Active4 beds 2 baths1,286 sq. ft.3704 175th Place, Hammond, IN 46323
MLS# 828401Listed by: MCCOLLY REAL ESTATE
