1012 N Monroe Street, Hartford City, IN 47348
Local realty services provided by:Better Homes and Gardens Real Estate Connections
Listed by: tina coonsCell: 765-744-6493
Office: re/max real estate groups
MLS#:202544087
Source:Indiana Regional MLS
Price summary
- Price:$234,900
- Price per sq. ft.:$161.67
About this home
Brand New Custom-Built Home - Welcome to this quality built, brand new construction featuring exceptional craftsmanship and thoughtful design throughout. This 3 bedroom, 2 bath home offers 1453 sq. ft. of beautifully finished living space on a spacious double lot, perfectly situated within walking distance to school. Step inside to an open floor plan with a vaulted ceiling in the great room, creating a bright and airy feel. The kitchen is a true showstopper, featuring quartz countertops, raised panel cabinetry, a workstation sink, and a pantry for extra storage. All appliances stay including the washer and dryer, making this home move in ready! The primary suite offers a relaxing retreat with a deep soaking tub, double vanity, and modern finishes. Energy efficiency is top notch with 2x6 walls, foam insulation, hi-efficiency heat pump, and 200-amp electric service, ensuring comfort and savings year-round. Enjoy outdoor living on both the covered front and back porches, surrounded by tasteful landscaping. The 1.5 car attached garage is finished, heated, and perfect for storage or a workshop. This home is the perfect blend of modern efficiency, custom details, and everyday comfort—a rare find in today’s market!
Contact an agent
Home facts
- Year built:2025
- Listing ID #:202544087
- Added:47 day(s) ago
- Updated:December 17, 2025 at 07:44 PM
Rooms and interior
- Bedrooms:3
- Total bathrooms:2
- Full bathrooms:2
- Living area:1,453 sq. ft.
Heating and cooling
- Cooling:Heat Pump
- Heating:Electric, Heat Pump
Structure and exterior
- Roof:Asphalt
- Year built:2025
- Building area:1,453 sq. ft.
- Lot area:0.28 Acres
Schools
- High school:Blackford Jr/Sr
- Middle school:Blackford Jr/Sr
- Elementary school:Blackford
Utilities
- Water:City
- Sewer:City
Finances and disclosures
- Price:$234,900
- Price per sq. ft.:$161.67
- Tax amount:$303
New listings near 1012 N Monroe Street
- New
 $89,900Active2 beds 1 baths1,080 sq. ft.
$89,900Active2 beds 1 baths1,080 sq. ft.1208 N Jefferson Street, Hartford City, IN 47348
MLS# 202548747Listed by: RE/MAX REAL ESTATE GROUPS - New
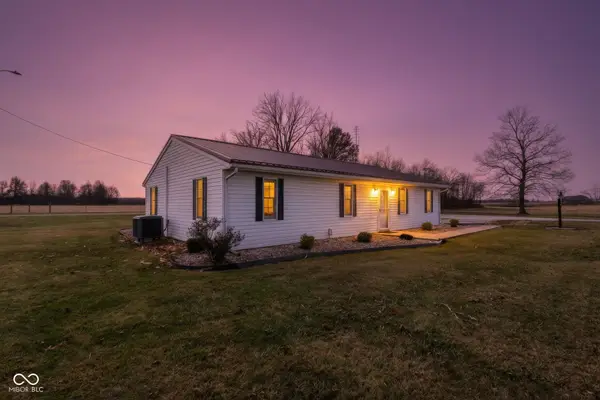 $349,900Active2 beds 1 baths1,344 sq. ft.
$349,900Active2 beds 1 baths1,344 sq. ft.11757 E 1000 S-27, Hartford City, IN 47348
MLS# 22076132Listed by: THE STEWART HOME GROUP 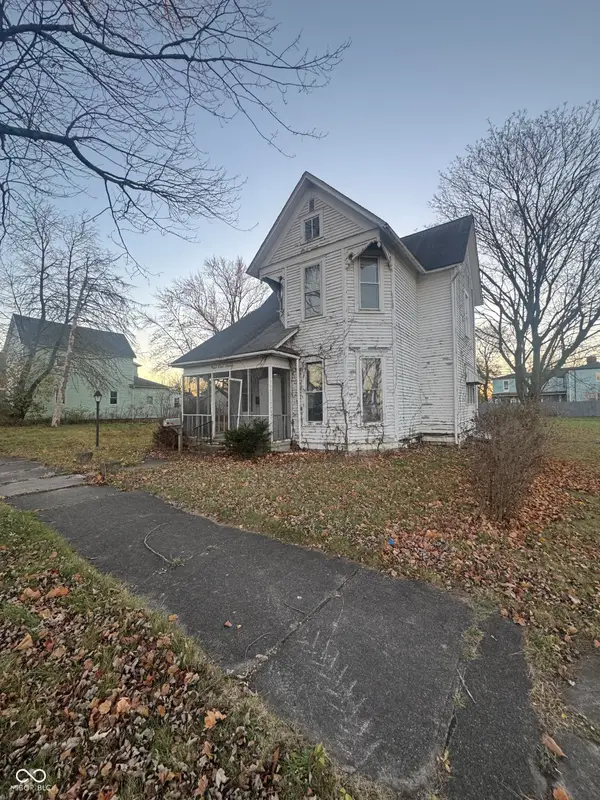 $35,000Active3 beds 2 baths1,800 sq. ft.
$35,000Active3 beds 2 baths1,800 sq. ft.917 N Jefferson Street, Hartford City, IN 47348
MLS# 22075866Listed by: FERRIS PROPERTY GROUP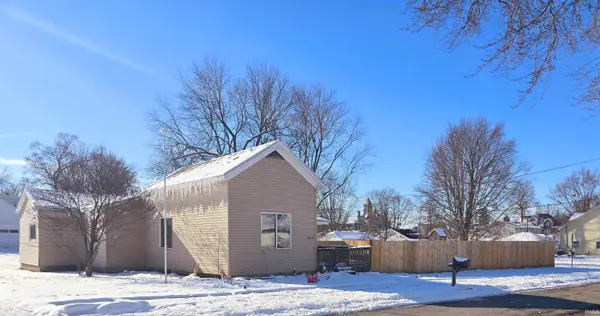 $155,000Active3 beds 1 baths1,544 sq. ft.
$155,000Active3 beds 1 baths1,544 sq. ft.408 E Grant Street, Hartford City, IN 47348
MLS# 202548155Listed by: RE/MAX REAL ESTATE GROUPS $11,900Active0.28 Acres
$11,900Active0.28 Acres1200 Block Of North Indiana Street, Hartford City, IN 47348
MLS# 202548056Listed by: RE/MAX REAL ESTATE GROUPS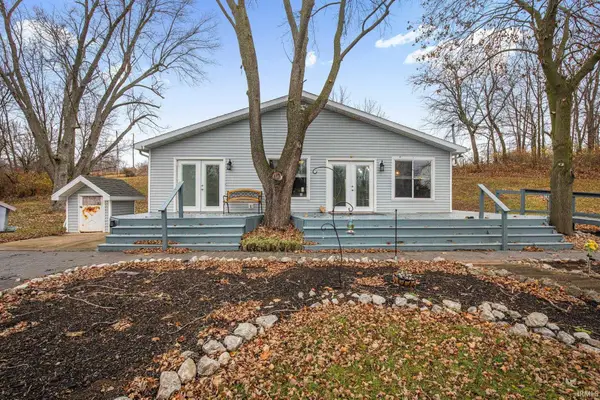 $235,000Active2 beds 2 baths1,520 sq. ft.
$235,000Active2 beds 2 baths1,520 sq. ft.200 N Mohee Drive, Hartford City, IN 47348
MLS# 202547639Listed by: F.C. TUCKER REALTY CENTER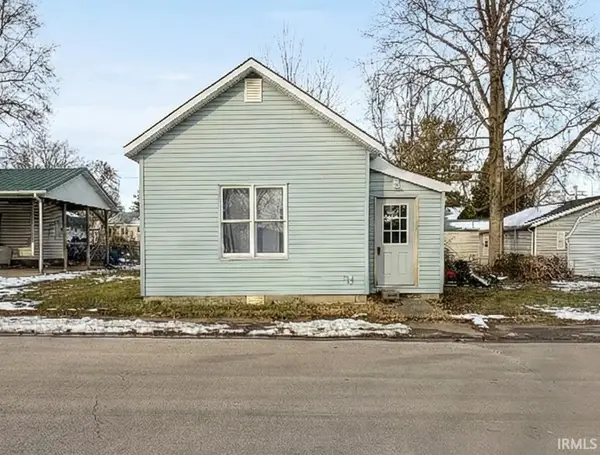 $29,900Active3 beds 1 baths1,020 sq. ft.
$29,900Active3 beds 1 baths1,020 sq. ft.419 E Chestnut Street, Hartford City, IN 47348
MLS# 202547533Listed by: EXP REALTY, LLC $37,500Active2 beds 1 baths924 sq. ft.
$37,500Active2 beds 1 baths924 sq. ft.1425 N Harrison Drive, Hartford City, IN 47348
MLS# 202546935Listed by: RE/MAX REAL ESTATE GROUPS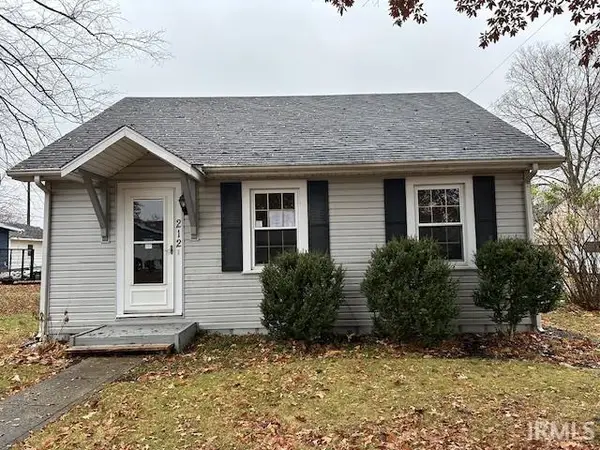 $77,000Pending3 beds 2 baths1,716 sq. ft.
$77,000Pending3 beds 2 baths1,716 sq. ft.212 W Barber Street, Hartford City, IN 47348
MLS# 202546859Listed by: CENTRAL INDIANA HOMES, LLC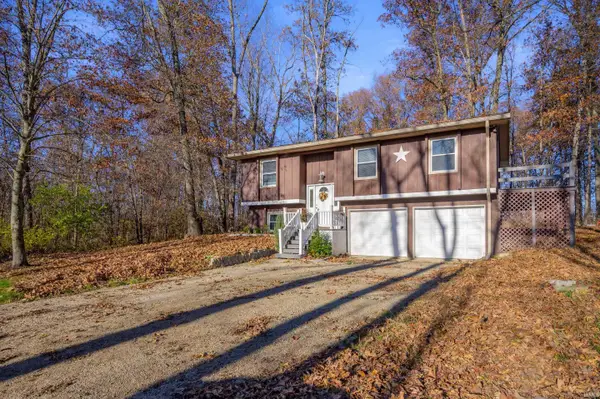 $750,000Active3 beds 2 baths1,479 sq. ft.
$750,000Active3 beds 2 baths1,479 sq. ft.3798 S 100 W, Hartford City, IN 47348
MLS# 202546584Listed by: COLDWELL BANKER REAL ESTATE GROUP
