121 Woodland Drive, Hartford City, IN 47348
Local realty services provided by:Better Homes and Gardens Real Estate Gold Key
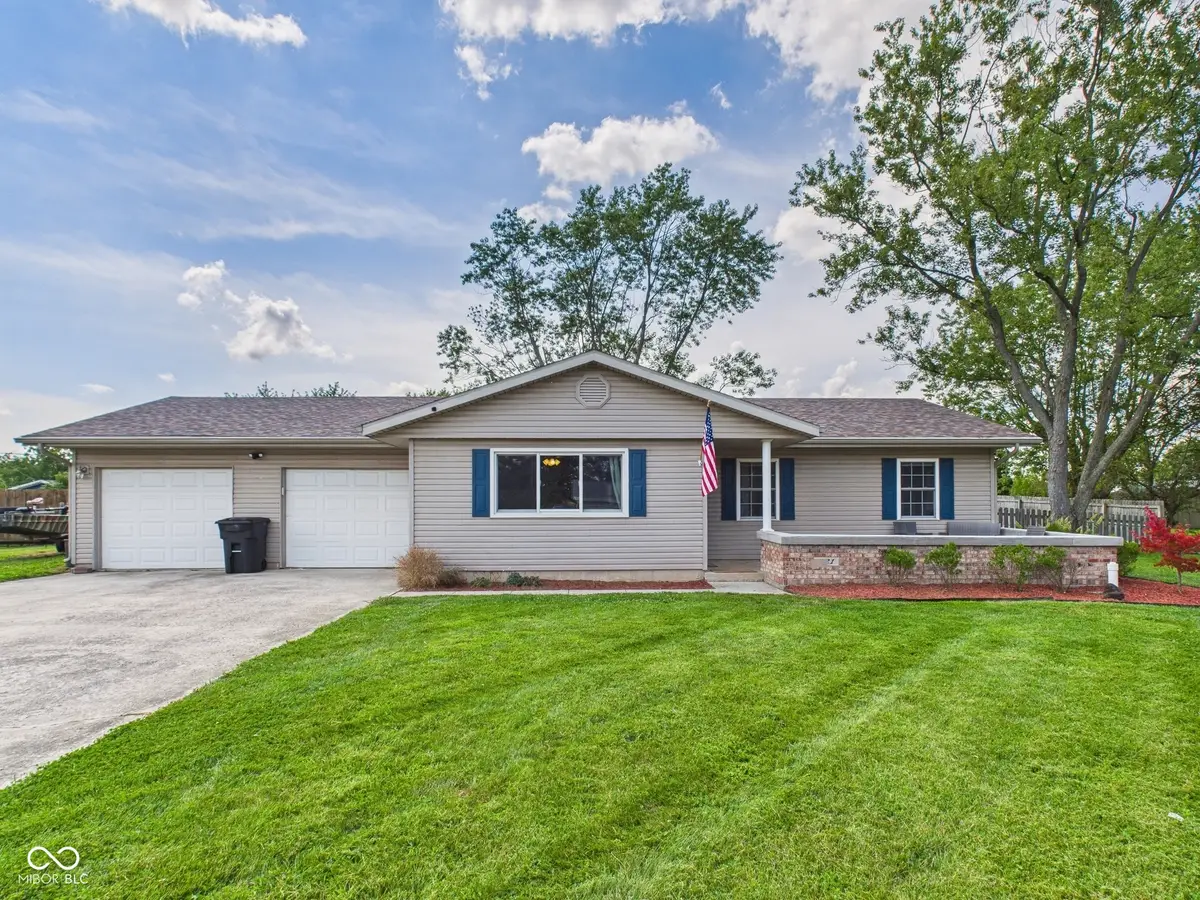
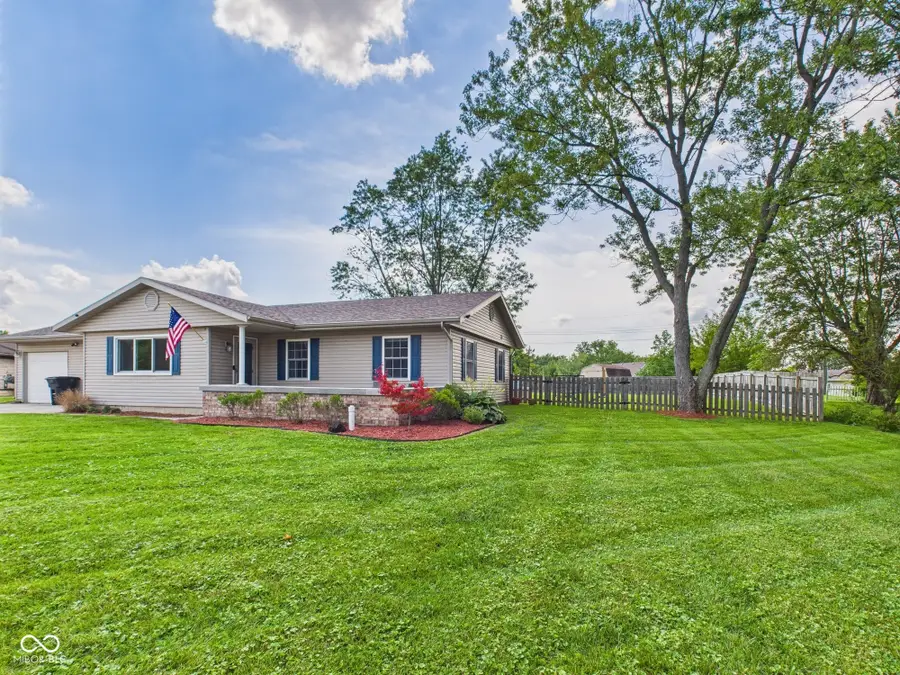
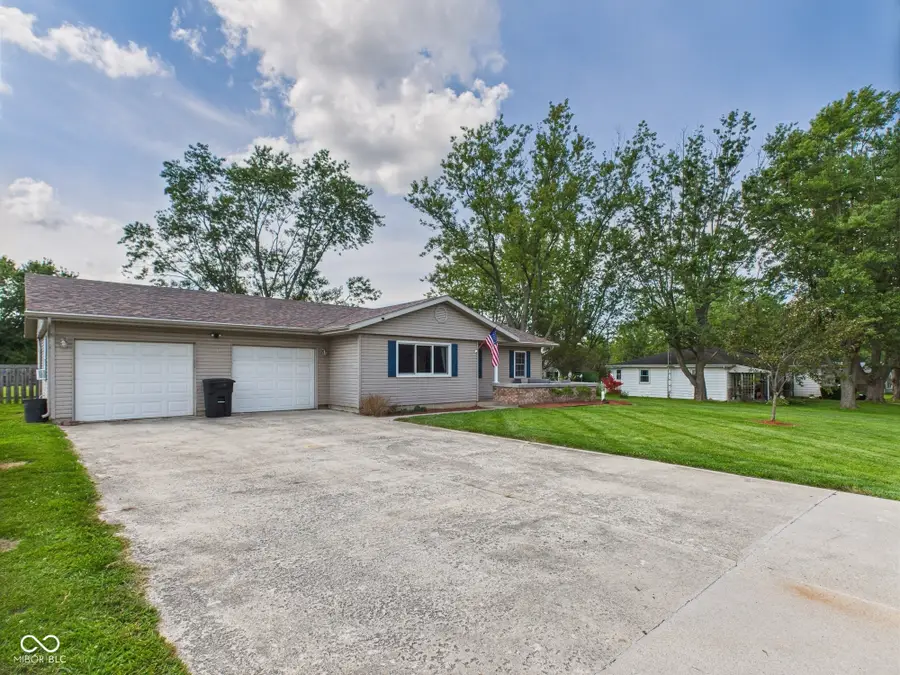
Listed by:erica combs
Office:re/max real estate solutions
MLS#:22056757
Source:IN_MIBOR
Price summary
- Price:$219,900
- Price per sq. ft.:$145.53
About this home
Welcome home to 121 Woodland Dr in Hartford City, IN. Discover a meticulously maintained 4bd/1.5ba home that's ready to embrace its lucky new owner. Prepare to be charmed by this attractive property, where comfort meets character in perfect harmony. The kitchen is a culinary dream, featuring a peninsula perfect for casual dining or prepping your favorite dishes, all while enjoying the elegant touch of modern updates, including all new stainless appliances in July 2025. The living area is warm and inviting to unwind and relax as a family. 3bds and the main bath are located in the front hallway, and the newly constructed primary bedroom with walk-in closet is in the back of the home to create a split floorplan for added privacy. Other updates in '25 include new water heater and new A/C unit, electric pellet stove added in '23 creates another way to heat the home on those cold winter days. Step out back into your own private oasis with room to roam, where a fenced backyard awaits, complete with a patio ideal for summer barbecues and a fire pit for cozy evenings under the stars. A handy shed offers plenty of storage for all your outdoor essentials, ensuring your space remains clutter-free and ready for fun. This one-story home exudes a timeless appeal that blends seamlessly with modern comforts. This property is more than just a house; it's a place where life's best moments are waiting to unfold. Schedule your private tour today, this one won't last long!
Contact an agent
Home facts
- Year built:1959
- Listing Id #:22056757
- Added:3 day(s) ago
- Updated:August 18, 2025 at 07:33 AM
Rooms and interior
- Bedrooms:4
- Total bathrooms:2
- Full bathrooms:1
- Half bathrooms:1
- Living area:1,511 sq. ft.
Heating and cooling
- Cooling:Central Electric
- Heating:Electric, Forced Air
Structure and exterior
- Year built:1959
- Building area:1,511 sq. ft.
- Lot area:0.45 Acres
Schools
- High school:Blackford Jr-Sr High School
Utilities
- Water:Public Water
Finances and disclosures
- Price:$219,900
- Price per sq. ft.:$145.53
New listings near 121 Woodland Drive
- New
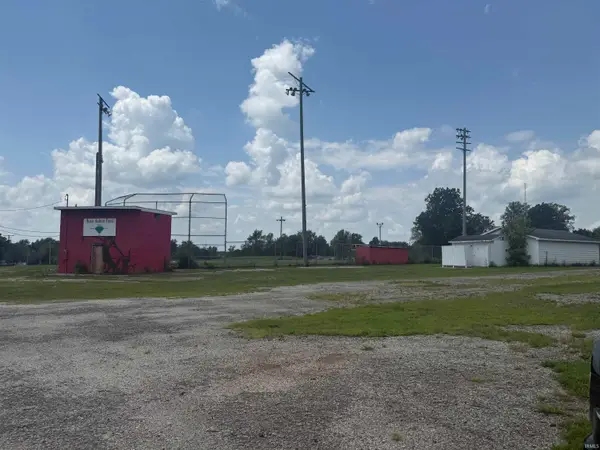 $28,000Active3.57 Acres
$28,000Active3.57 Acres1580 S Spring Street, Hartford City, IN 47348
MLS# 202532826Listed by: RE/MAX REAL ESTATE GROUPS  $110,000Pending2 beds 1 baths832 sq. ft.
$110,000Pending2 beds 1 baths832 sq. ft.229 W 7th Street, Hartford City, IN 47348
MLS# 202532430Listed by: HOME 2 HOME REALTY GROUP- New
 $69,900Active3 beds 2 baths2,667 sq. ft.
$69,900Active3 beds 2 baths2,667 sq. ft.215 S High Street, Hartford City, IN 47348
MLS# 202531920Listed by: RE/MAX REAL ESTATE GROUPS  $109,900Pending2 beds 1 baths816 sq. ft.
$109,900Pending2 beds 1 baths816 sq. ft.517 S Richmond Street, Hartford City, IN 47348
MLS# 202531598Listed by: APPLE TREE REALTY, LLC- New
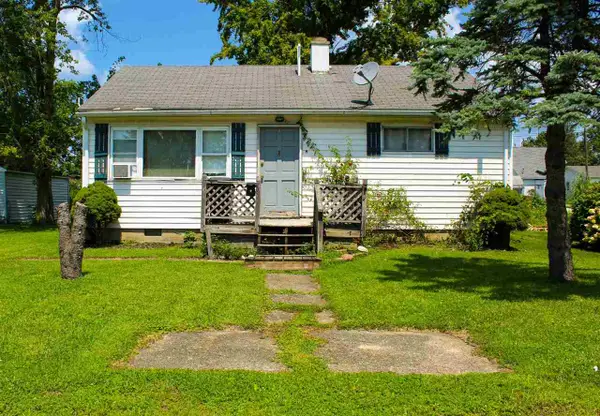 $69,900Active2 beds 1 baths768 sq. ft.
$69,900Active2 beds 1 baths768 sq. ft.514 W Grant Street, Hartford City, IN 47348
MLS# 10051738Listed by: RE/MAX EVOLVE  $215,000Active5 beds 1 baths2,241 sq. ft.
$215,000Active5 beds 1 baths2,241 sq. ft.6970 N 100 W, Hartford City, IN 47348
MLS# 202530518Listed by: F.C. TUCKER REALTY CENTER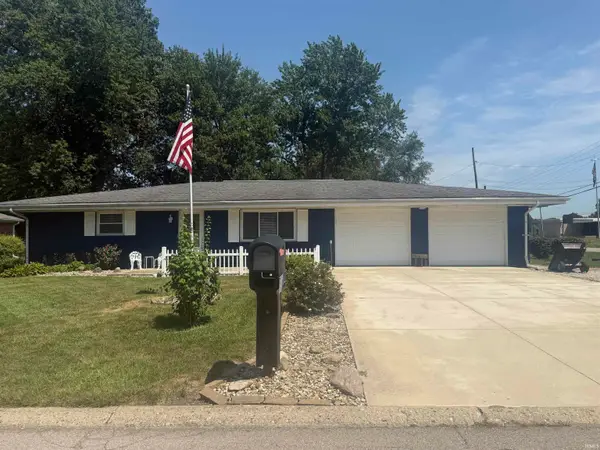 $179,900Active3 beds 2 baths1,652 sq. ft.
$179,900Active3 beds 2 baths1,652 sq. ft.102 Clover Lane, Hartford City, IN 47348
MLS# 202530150Listed by: RE/MAX REAL ESTATE GROUPS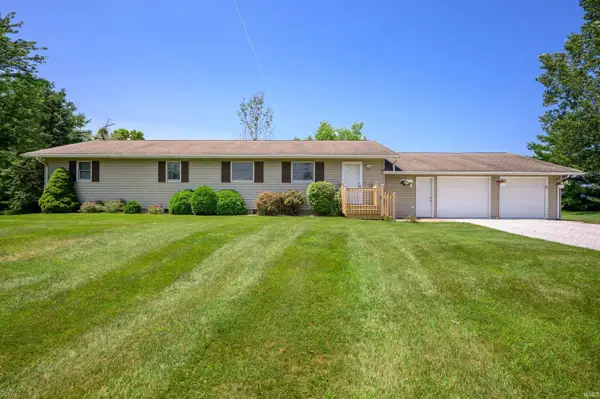 $369,900Active3 beds 2 baths1,680 sq. ft.
$369,900Active3 beds 2 baths1,680 sq. ft.1454 S Gadbury Road, Hartford City, IN 47348
MLS# 202529606Listed by: RE/MAX REAL ESTATE GROUPS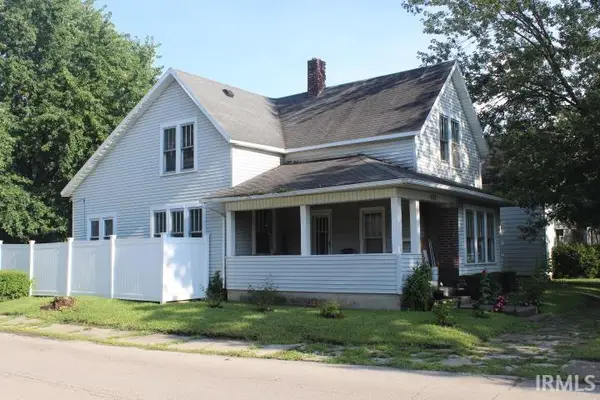 $162,900Active4 beds 2 baths2,916 sq. ft.
$162,900Active4 beds 2 baths2,916 sq. ft.622 N High Street, Hartford City, IN 47348
MLS# 202529503Listed by: COLDWELL BANKER REAL ESTATE GROUP
