494 S 600 W, Hebron, IN 46341
Local realty services provided by:Better Homes and Gardens Real Estate Connections
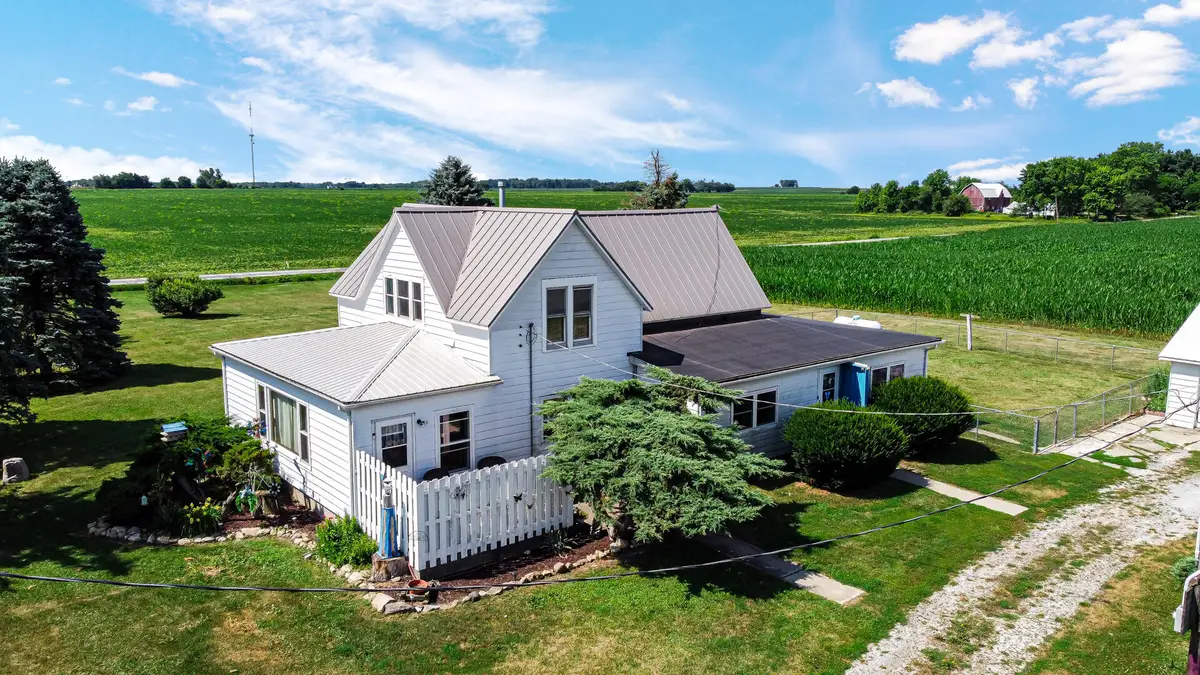

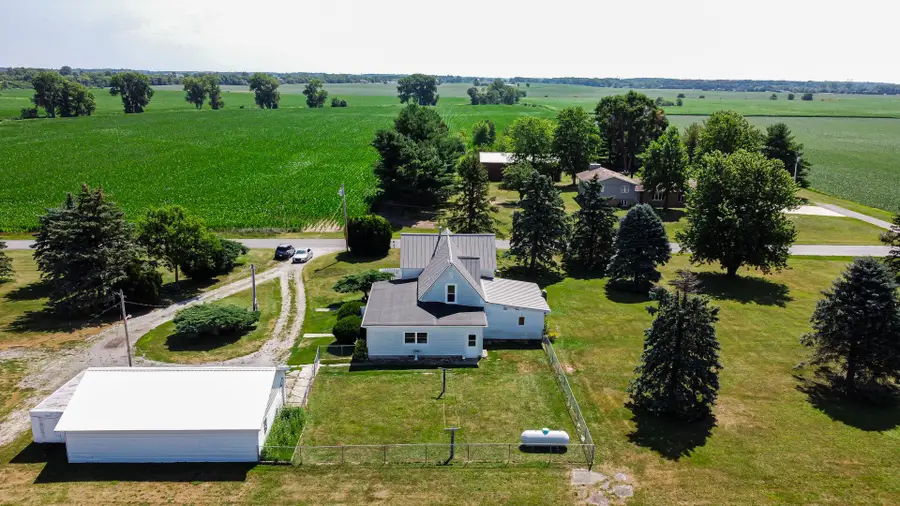
Listed by:myra harris
Office:mccolly real estate
MLS#:824104
Source:Northwest Indiana AOR as distributed by MLS GRID
494 S 600 W,Hebron, IN 46341
$329,000
- 3 Beds
- 2 Baths
- 3,796 sq. ft.
- Single family
- Active
Price summary
- Price:$329,000
- Price per sq. ft.:$86.67
About this home
This is the most attractive older Home. This 3 acre parcel offers you a 26 x 36 garage. The pole barn is 33 x 72 and the workshop is 52 x 60. The attention to detail is meticulously completed. As you enter the Blue main door entrance, the tea room is so inviting. Many days have been sitting here reading a book and sipping tea. The main level bedroom is just off to the right with plenty of closet space for both of you. Enter the dining room where gatherings are inevitable. The living room makes everyone cozy once you enter. Around the corner in the nook is the craft room where many hours have been spent creating. In the winter time, the pellet still knocks the chill off. Once you're in the kitchen, you will never want to leave. The farm sink, the pellet stove, the breakfast table where you can grab a bite to eat. Everything just feels like home sweet home.
Contact an agent
Home facts
- Year built:1915
- Listing Id #:824104
- Added:33 day(s) ago
- Updated:July 18, 2025 at 03:19 PM
Rooms and interior
- Bedrooms:3
- Total bathrooms:2
- Full bathrooms:1
- Half bathrooms:1
- Living area:3,796 sq. ft.
Structure and exterior
- Year built:1915
- Building area:3,796 sq. ft.
- Lot area:2.93 Acres
Schools
- High school:Boone Grove High School
- Middle school:Hebron Middle School
- Elementary school:Hebron Elementary School
Utilities
- Water:Well
Finances and disclosures
- Price:$329,000
- Price per sq. ft.:$86.67
- Tax amount:$2,720 (2024)
New listings near 494 S 600 W
- New
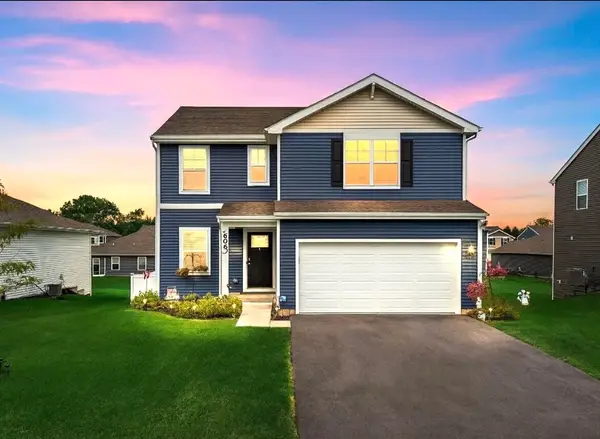 $398,500Active3 beds 3 baths1,818 sq. ft.
$398,500Active3 beds 3 baths1,818 sq. ft.606 Petry Street, Hebron, IN 46341
MLS# 825840Listed by: LISTING LEADERS STATELY, LLC - New
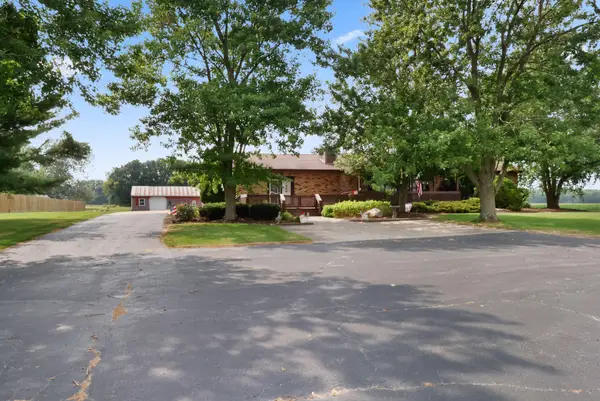 $509,000Active3 beds 2 baths2,557 sq. ft.
$509,000Active3 beds 2 baths2,557 sq. ft.228 S 675 W, Hebron, IN 46341
MLS# 825609Listed by: NEW CHAPTER REAL ESTATE - New
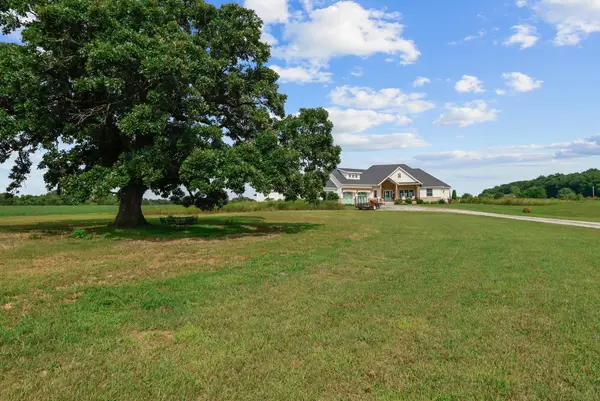 $999,900Active3 beds 3 baths3,106 sq. ft.
$999,900Active3 beds 3 baths3,106 sq. ft.171 S 675 W, Hebron, IN 46341
MLS# 825585Listed by: BHHS EXECUTIVE GROUP RE - New
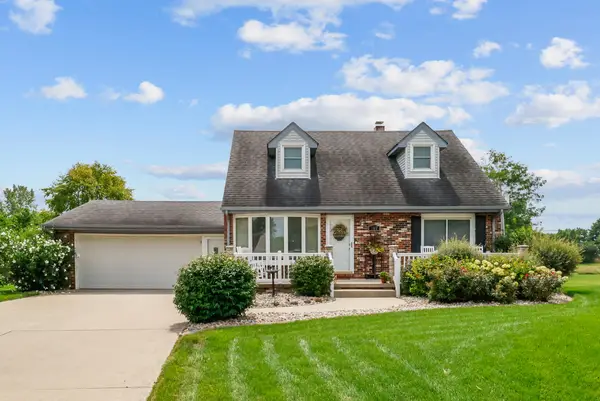 $375,000Active4 beds 3 baths3,260 sq. ft.
$375,000Active4 beds 3 baths3,260 sq. ft.107 Tulip Court, Hebron, IN 46341
MLS# 825386Listed by: COLDWELL BANKER REAL ESTATE GR 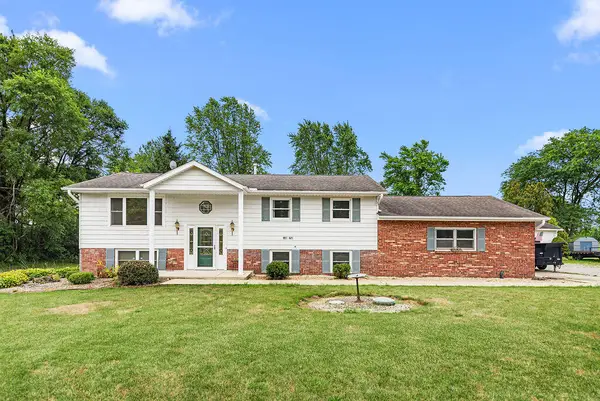 $360,000Pending3 beds 1 baths1,232 sq. ft.
$360,000Pending3 beds 1 baths1,232 sq. ft.566 W 250 S, Hebron, IN 46341
MLS# 824936Listed by: COLDWELL BANKER REAL ESTATE GR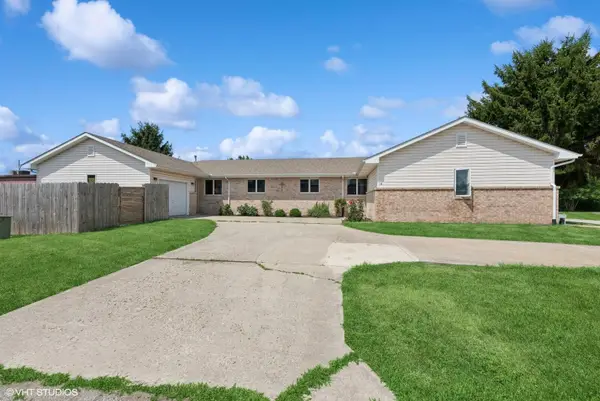 $330,000Pending4 beds 4 baths
$330,000Pending4 beds 4 baths2 Maxwell Street, Hebron, IN 46341
MLS# 824815Listed by: @PROPERTIES/CHRISTIE'S INTL RE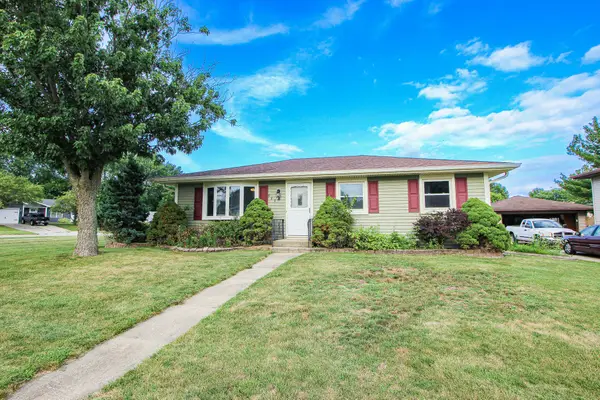 $245,000Active3 beds 2 baths1,120 sq. ft.
$245,000Active3 beds 2 baths1,120 sq. ft.111 Butternut Court, Hebron, IN 46341
MLS# 824741Listed by: REALTY EXECUTIVES PREMIER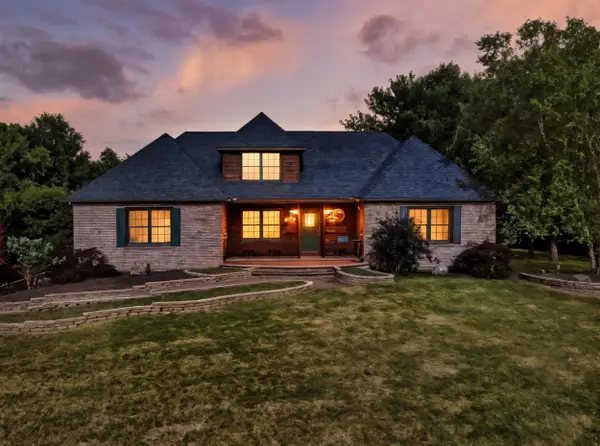 $875,000Active5 beds 4 baths4,978 sq. ft.
$875,000Active5 beds 4 baths4,978 sq. ft.16067 Colorado Street, Hebron, IN 46341
MLS# 824734Listed by: NORTHWEST INDIANA REAL ESTATE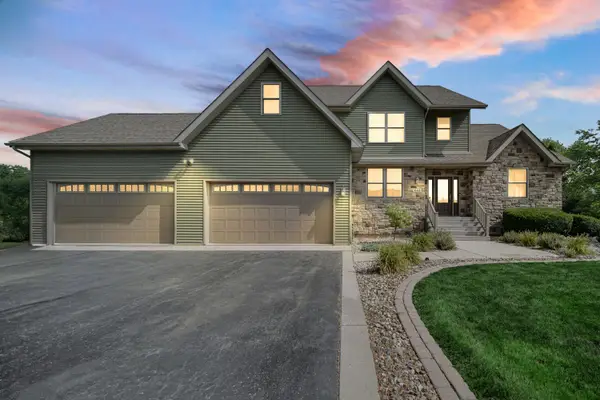 $649,900Pending5 beds 6 baths4,200 sq. ft.
$649,900Pending5 beds 6 baths4,200 sq. ft.641 Allegheny Drive, Hebron, IN 46341
MLS# 824698Listed by: @PROPERTIES/CHRISTIE'S INTL RE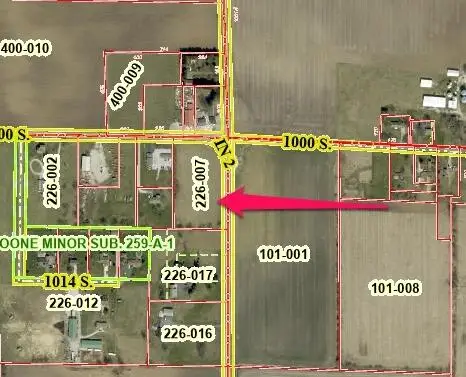 $386,000Active3.96 Acres
$386,000Active3.96 Acres1000 S State Road 2, Hebron, IN 46341
MLS# 824699Listed by: MCCOLLY REAL ESTATE
