573 W 213 S, Hebron, IN 46341
Local realty services provided by:Better Homes and Gardens Real Estate Connections
Listed by: jennifer podgorny
Office: hoosier region realty llc.
MLS#:540132
Source:Northwest Indiana AOR as distributed by MLS GRID
Price summary
- Price:$1,290,000
- Price per sq. ft.:$213.36
About this home
Introducing a Luxurious Retreat: 6452sq ft. 1.5 story 4-Bed, 4-Bath Home on an almost 5-Acre Wooded Oasis.Privacy and seclusion but 10 minutes from I-65 and shopping.This property boasts numerous features that make it standout.Private Subdivision on 1 street that has only15 homes. Low HOA fees and Low taxesPool with 3-tiered deck and an outdoor kitchen3+ car attached heated garage AND a 6-car pole barn with 8 ft overhang area. 12 x 14 storage shedCustom made cabinetry throughout, custom window treatments, hickory and bamboo hardwood floorsHeated flooring system in basement and garagePet Stop invisible electric fence & dog run connected to garageGenerac whole house generator(runs entire house, garage and pole barn)Foam insulation on all outside/interior walls, 2x6 interior/exterior walls, 2 furnaces, 2 high efficiency a/c units, new roof 2021, new driveway 2022; resealed 2023 Trailer/boat stone storage areaPond w/ running waterfallSteam ShowerSee pics for Home features and enhancements
Contact an agent
Home facts
- Year built:2000
- Listing ID #:540132
- Added:853 day(s) ago
- Updated:February 12, 2026 at 06:08 PM
Rooms and interior
- Bedrooms:4
- Total bathrooms:4
- Full bathrooms:4
- Living area:6,046 sq. ft.
Heating and cooling
- Heating:Forced Air
Structure and exterior
- Year built:2000
- Building area:6,046 sq. ft.
- Lot area:5 Acres
Schools
- High school:Boone Grove High School
- Elementary school:Porter Lakes Elementary School
Finances and disclosures
- Price:$1,290,000
- Price per sq. ft.:$213.36
- Tax amount:$5,100
New listings near 573 W 213 S
- New
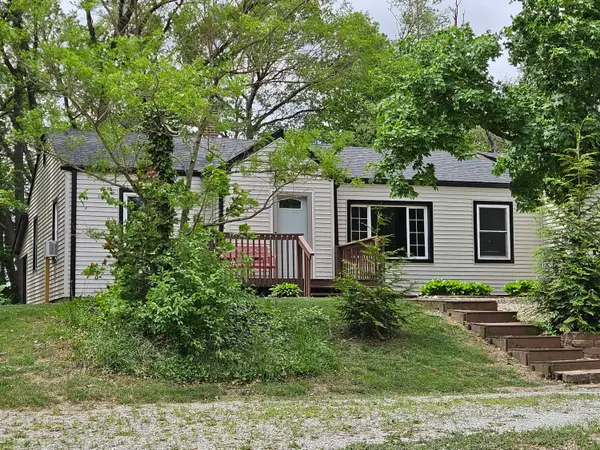 $279,900Active3 beds 2 baths3,254 sq. ft.
$279,900Active3 beds 2 baths3,254 sq. ft.16335 County Line Road, Hebron, IN 46341
MLS# 833739Listed by: CROWN EXECUTIVE REALTY - New
 $254,000Active4 beds 3 baths1,914 sq. ft.
$254,000Active4 beds 3 baths1,914 sq. ft.79 Maple Court, Hebron, IN 46341
MLS# 833570Listed by: HEBRON REALTY & INSURANCE 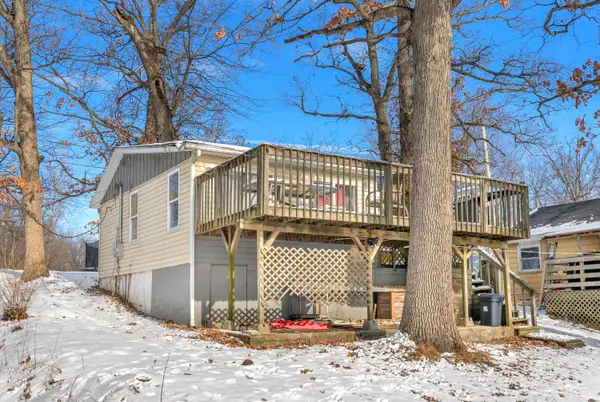 $99,000Active1 beds 1 baths520 sq. ft.
$99,000Active1 beds 1 baths520 sq. ft.576 Lake Eliza Gateway, Hebron, IN 46341
MLS# 833404Listed by: ELLSBURY GROUP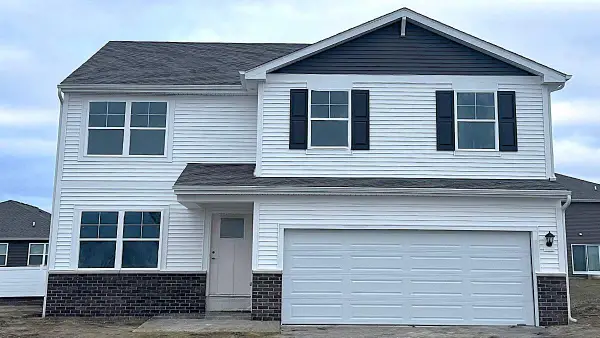 $339,990Pending4 beds 3 baths2,050 sq. ft.
$339,990Pending4 beds 3 baths2,050 sq. ft.437 Fry Street, Hebron, IN 46341
MLS# 833338Listed by: DRH REALTY OF INDIANA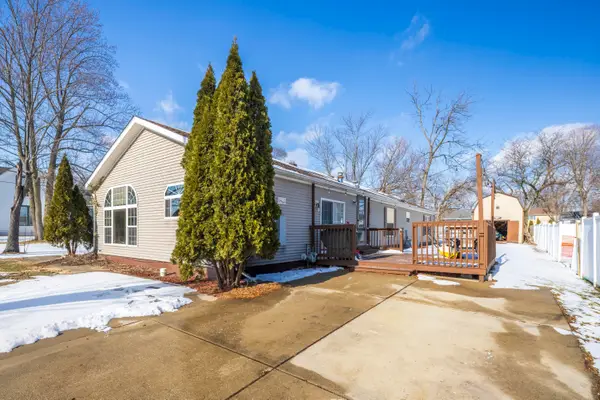 $249,450Pending3 beds 3 baths1,917 sq. ft.
$249,450Pending3 beds 3 baths1,917 sq. ft.409 W South Street, Hebron, IN 46341
MLS# 833161Listed by: @PROPERTIES/CHRISTIE'S INTL RE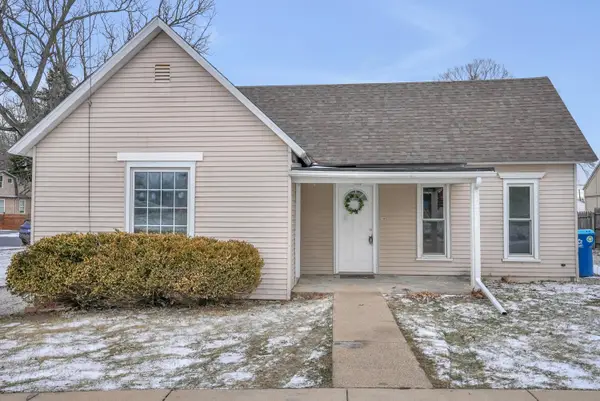 $174,900Active2 beds 1 baths844 sq. ft.
$174,900Active2 beds 1 baths844 sq. ft.105 E Bates Street, Hebron, IN 46341
MLS# 832408Listed by: RE/MAX EXECUTIVES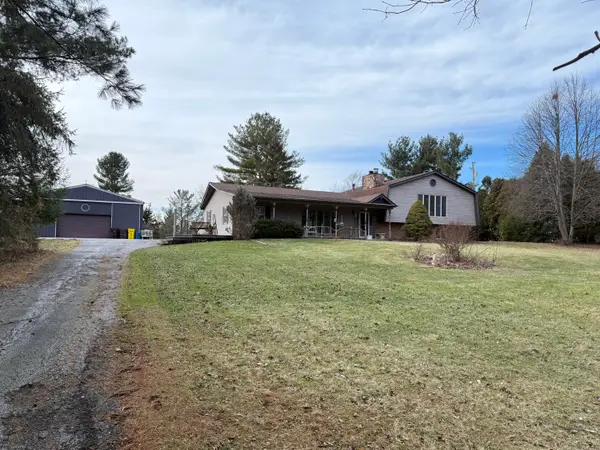 $460,000Active3 beds 3 baths3,250 sq. ft.
$460,000Active3 beds 3 baths3,250 sq. ft.368 S 600 W, Hebron, IN 46341
MLS# 832956Listed by: ADVANCED REAL ESTATE, LLC $415,000Pending3 beds 2 baths2,642 sq. ft.
$415,000Pending3 beds 2 baths2,642 sq. ft.292 S 725 W, Hebron, IN 46341
MLS# 832949Listed by: BHHS EXECUTIVE REALTY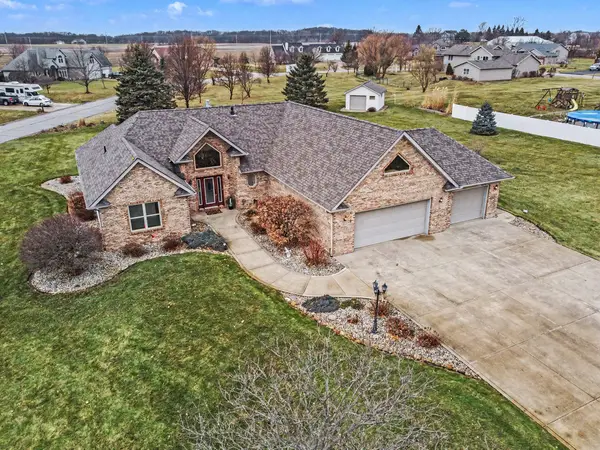 $464,900Pending3 beds 2 baths1,858 sq. ft.
$464,900Pending3 beds 2 baths1,858 sq. ft.210 Windy Oak Drive, Hebron, IN 46341
MLS# 832663Listed by: CENTURY 21 CIRCLE $385,990Pending4 beds 3 baths2,600 sq. ft.
$385,990Pending4 beds 3 baths2,600 sq. ft.444 Fry Street, Hebron, IN 46341
MLS# 832652Listed by: DRH REALTY OF INDIANA

